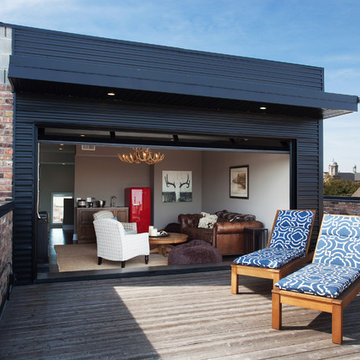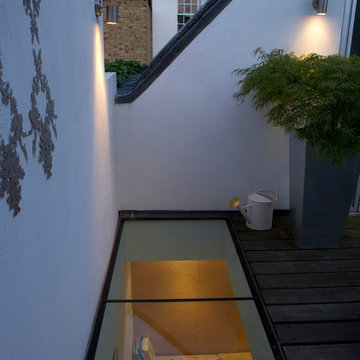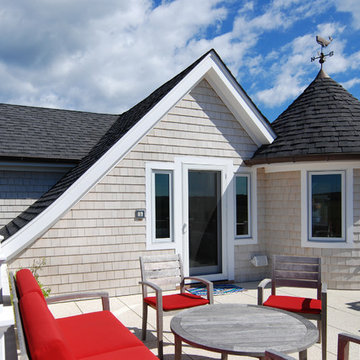11.757 ideas para terrazas en azotea
Filtrar por
Presupuesto
Ordenar por:Popular hoy
141 - 160 de 11.757 fotos
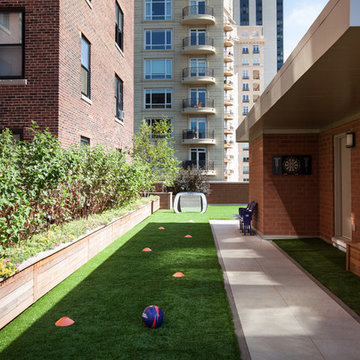
On this side of the roof here is where the adults can act like kids, This day shot of the steel tipped dart board, soccer obstacle course and chilling area.
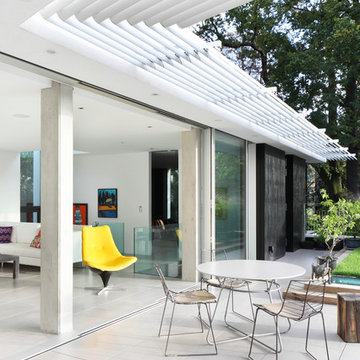
View of Roof Terrace
To Download the Brochure For E2 Architecture and Interiors’ Award Winning Project
The Pavilion Eco House, Blackheath
Please Paste the Link Below Into Your Browser http://www.e2architecture.com/downloads/
Winner of the Evening Standard's New Homes Eco + Living Award 2015 and Voted the UK's Top Eco Home in the Guardian online 2014.
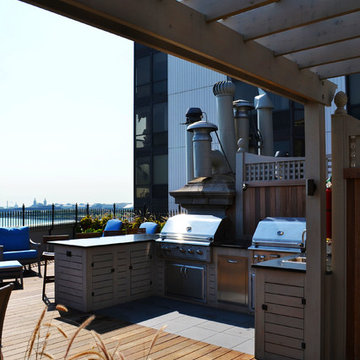
This outdoor space is on the roof deck of a historic building on Lakeshore Dr. in Chicago. The space features multiple seating areas, two grills, firepit and pergola.

A private roof deck connects to the open living space, and provides spectacular rooftop views of Boston.
Photos by Eric Roth.
Construction by Ralph S. Osmond Company.
Green architecture by ZeroEnergy Design.
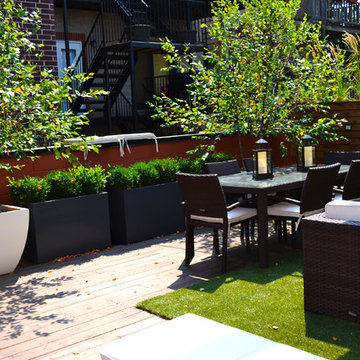
Modelo de terraza tradicional renovada de tamaño medio en azotea con brasero y pérgola
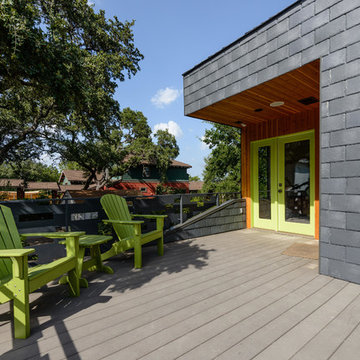
Bright green doors mark the entries to this contemporary home.
Photo: James Bruce
Ejemplo de terraza contemporánea grande sin cubierta en azotea
Ejemplo de terraza contemporánea grande sin cubierta en azotea
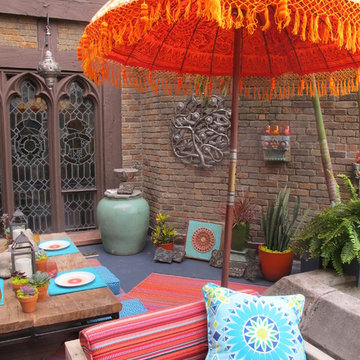
Partial view of an eclectic rooftop terrace inspired by world travelers of the 19th century.
Diseño de terraza ecléctica pequeña sin cubierta en azotea con jardín de macetas
Diseño de terraza ecléctica pequeña sin cubierta en azotea con jardín de macetas
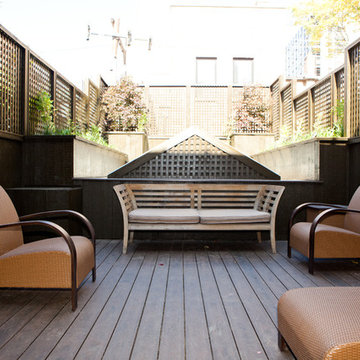
Architect: Tandem Architecture, Interior Designer: Suzanne Lovell, Inc., Photo Credit: E. Gualdoni Photography
Foto de terraza tradicional de tamaño medio en azotea con pérgola
Foto de terraza tradicional de tamaño medio en azotea con pérgola
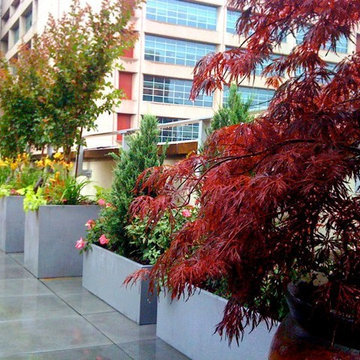
Contemporary NYC roof garden design with potted Japanese maple and crape myrtle trees. Planters are made of grey fiberglass. Custom-built deck is a wood and paver stone combination. This rooftop garden is located in Manhattan's TriBeCa neighborhood. Read more about this garden on my blog, www.amberfreda.com.
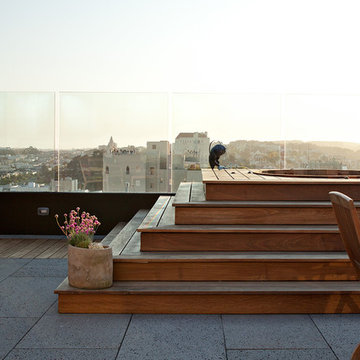
A complete interior remodel of a top floor unit in a stately Pacific Heights building originally constructed in 1925. The remodel included the construction of a new elevated roof deck with a custom spiral staircase and “penthouse” connecting the unit to the outdoor space. The unit has two bedrooms, a den, two baths, a powder room, an updated living and dining area and a new open kitchen. The design highlights the dramatic views to the San Francisco Bay and the Golden Gate Bridge to the north, the views west to the Pacific Ocean and the City to the south. Finishes include custom stained wood paneling and doors throughout, engineered mahogany flooring with matching mahogany spiral stair treads. The roof deck is finished with a lava stone and ipe deck and paneling, frameless glass guardrails, a gas fire pit, irrigated planters, an artificial turf dog park and a solar heated cedar hot tub.
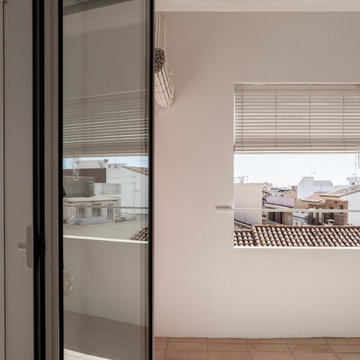
Milena Villalba
Diseño de terraza mediterránea de tamaño medio en azotea
Diseño de terraza mediterránea de tamaño medio en azotea

Modelo de terraza moderna de tamaño medio en azotea y anexo de casas con brasero
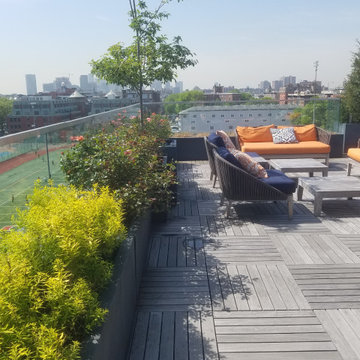
A south facing view of Ogon spiraeas, Coral Knock Out roses and an Amelanchier (Serviceberry) add color, texture and height to the seating area in Spring.
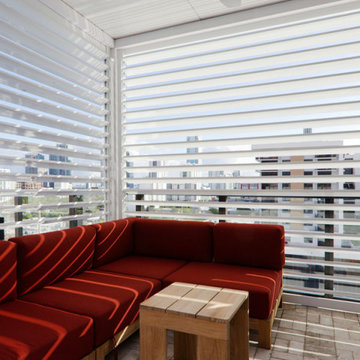
The team was challenged by the Arlo Hotel Wynwood to maximize the luxurious feel of its resort cabanas. To achieve this, each pool cabana was designed with a custom Azenco R-Shade fixed roof pergola. Azenco designers engineered a new style of privacy wall that opens and closes manually with added flexibility to the fixed-roof design. This innovation facilitates the tropical breeze when open and provides privacy when closed. These cabanas are perfect for architects and contractors seeking a professional yet luxurious atmosphere.
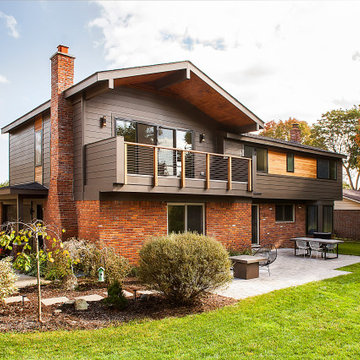
Photography by Jeff Garland
Modelo de terraza vintage de tamaño medio en azotea y anexo de casas con barandilla de cable
Modelo de terraza vintage de tamaño medio en azotea y anexo de casas con barandilla de cable
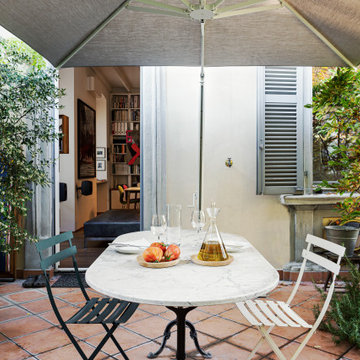
La terrazza al piano di circa 30 mq è collegata con una porta finestra ampia. Una finestra realizzata senza montanti apre la vista verso l'esterno. Tavolo da pranzo in marmo con gambe in ferro. Ombrellone 3x3 di Emu con palo decentrato.
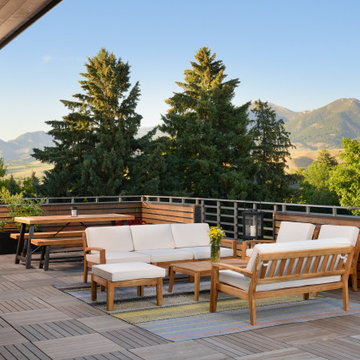
Ejemplo de terraza urbana sin cubierta en azotea con cocina exterior y barandilla de varios materiales
11.757 ideas para terrazas en azotea
8
