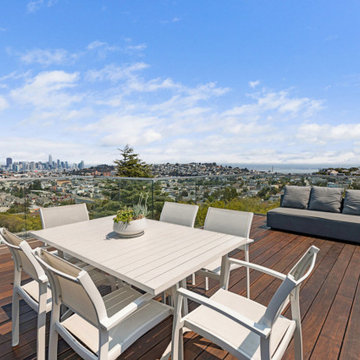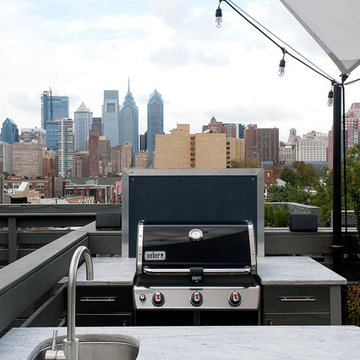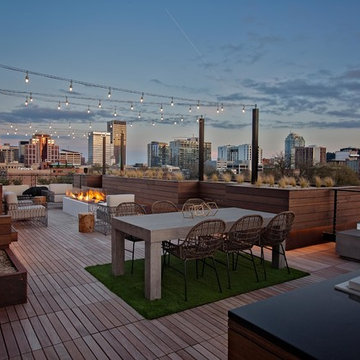1.126 ideas para terrazas en azotea con cocina exterior
Filtrar por
Presupuesto
Ordenar por:Popular hoy
1 - 20 de 1126 fotos
Artículo 1 de 3

Genevieve de Manio Photography
Foto de terraza tradicional extra grande sin cubierta en azotea con cocina exterior
Foto de terraza tradicional extra grande sin cubierta en azotea con cocina exterior
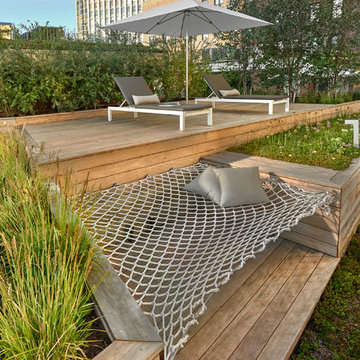
Tony Soluri Photography
Modelo de terraza actual extra grande en azotea con pérgola y cocina exterior
Modelo de terraza actual extra grande en azotea con pérgola y cocina exterior
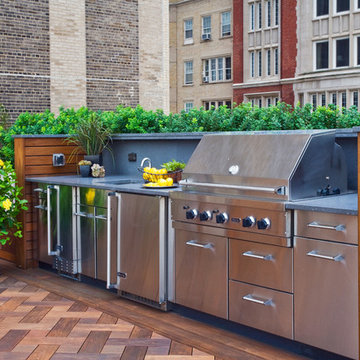
Linda Oyama Bryan
Foto de terraza contemporánea extra grande sin cubierta en azotea con cocina exterior
Foto de terraza contemporánea extra grande sin cubierta en azotea con cocina exterior

Modelo de terraza tropical de tamaño medio en anexo de casas y azotea con cocina exterior
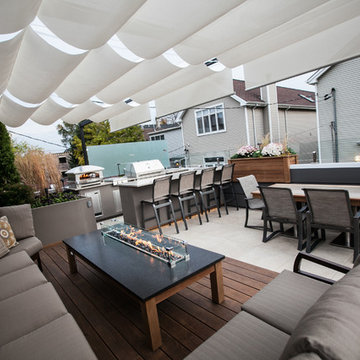
Custom everything on this one. A pergola with raised Ipe deck plank and 3 adjustable roof panels. Privacy panels at the rear to act as a wind blocker and gives you plenty of privacy.
Does it get any better than this?
Tyrone Mitchell Photography
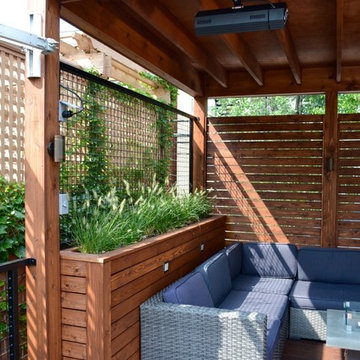
Foto de terraza minimalista de tamaño medio en azotea con cocina exterior y toldo
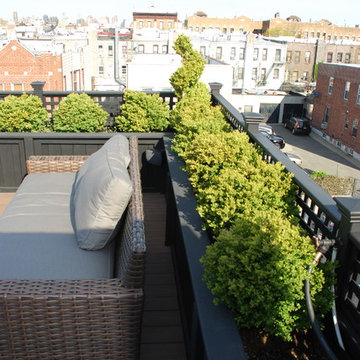
nyroofscapes.com
Foto de terraza actual de tamaño medio en azotea con cocina exterior y pérgola
Foto de terraza actual de tamaño medio en azotea con cocina exterior y pérgola
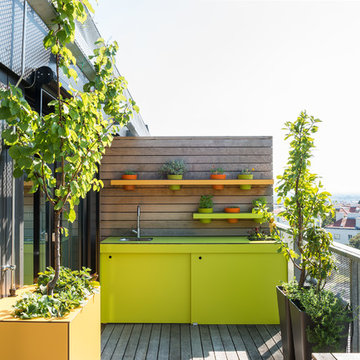
terrassenküche mit spüle, verstaumöglichkeit und regal für kräuter
fotos: andreas buchberger
Diseño de terraza contemporánea en azotea con cocina exterior
Diseño de terraza contemporánea en azotea con cocina exterior
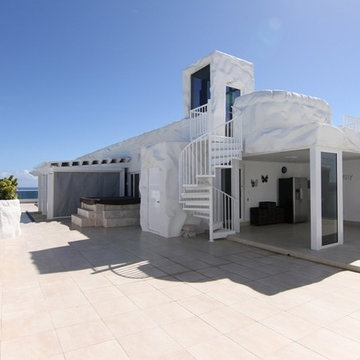
A spiral staircase fits into the corner of this expansive rooftop deck leaving plenty of living space.
Diseño de terraza costera en azotea con cocina exterior
Diseño de terraza costera en azotea con cocina exterior

Notable decor elements include: Marbella modular sofa from Restoration Hardware, Franco Albini ottoman by Sika, Cast concrete cylinder from Restoration Hardware, Hills fabric pillows by Rebecca Atwood
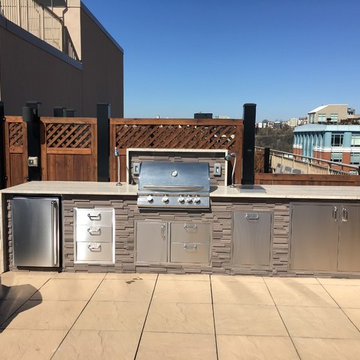
Ejemplo de terraza moderna de tamaño medio sin cubierta en azotea con cocina exterior
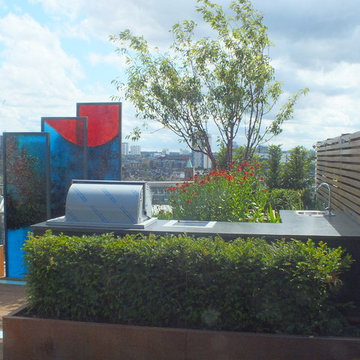
Chelsea Creek is the pinnacle of sophisticated living, these penthouse collection gardens, featuring stunning contemporary exteriors are London’s most elegant new dockside development, by St George Central London, they are due to be built in Autumn 2014
Following on from the success of her stunning contemporary Rooftop Garden at RHS Chelsea Flower Show 2012, Patricia Fox was commissioned by St George to design a series of rooftop gardens for their Penthouse Collection in London. Working alongside Tara Bernerd who has designed the interiors, and Broadway Malyon Architects, Patricia and her team have designed a series of London rooftop gardens, which although individually unique, have an underlying design thread, which runs throughout the whole series, providing a unified scheme across the development.
Inspiration was taken from both the architecture of the building, and from the interiors, and Aralia working as Landscape Architects developed a series of Mood Boards depicting materials, features, art and planting. This groundbreaking series of London rooftop gardens embraces the very latest in garden design, encompassing quality natural materials such as corten steel, granite and shot blasted glass, whilst introducing contemporary state of the art outdoor kitchens, outdoor fireplaces, water features and green walls. Garden Art also has a key focus within these London gardens, with the introduction of specially commissioned pieces for stone sculptures and unique glass art. The linear hard landscape design, with fluid rivers of under lit glass, relate beautifully to the linearity of the canals below.
The design for the soft landscaping schemes were challenging – the gardens needed to be relatively low maintenance, they needed to stand up to the harsh environment of a London rooftop location, whilst also still providing seasonality and all year interest. The planting scheme is linear, and highly contemporary in nature, evergreen planting provides all year structure and form, with warm rusts and burnt orange flower head’s providing a splash of seasonal colour, complementary to the features throughout.
Finally, an exquisite lighting scheme has been designed by Lighting IQ to define and enhance the rooftop spaces, and to provide beautiful night time lighting which provides the perfect ambiance for entertaining and relaxing in.
Aralia worked as Landscape Architects working within a multi-disciplinary consultant team which included Architects, Structural Engineers, Cost Consultants and a range of sub-contractors.
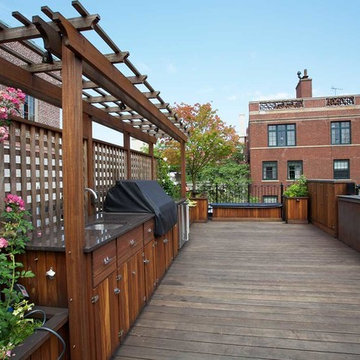
This Beacon Hill brownstone started with a new rubber roof, bare and sprawling, the ideal spot for a great family gathering place. After thoughtful consideration, a master plan was developed to provide all the amenities an urban outdoor space could offer; comfortable seating, customized storage, mature plantings, a fully functioning outdoor kitchen, comprehensive irrigation, discrete lighting, natural materials and open space for larger groups.
As this project was completed in the context of a comprehensive renovation of the building, we were easily afforded access below the deck to augment the structure and accommodate the added weight of the roof deck elements. A new staircase and generous hatch were added from the top floor inside to home to provide easy and convenient use of the deck. Similarly, bringing gas to the large grill, and hot and cold water to the sink, ice-maker and irrigation system were relatively straightforward.
Through the careful use of natural materials and the well designed layout, the space feels like an extension of the inside living space and welcomes its visitors to sounds of music coming from the Hatch Shell steps away and views unique to the character and history of Boston.
Photographer: Eric Roth
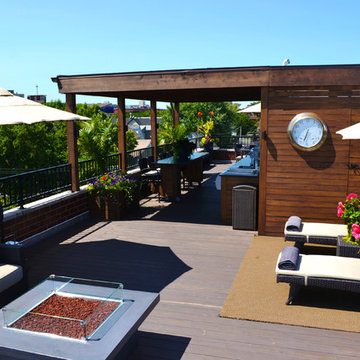
Roof deck with outdoor kitchen, concrete fire pit and veranda.
Ejemplo de terraza contemporánea grande en azotea y anexo de casas con cocina exterior
Ejemplo de terraza contemporánea grande en azotea y anexo de casas con cocina exterior
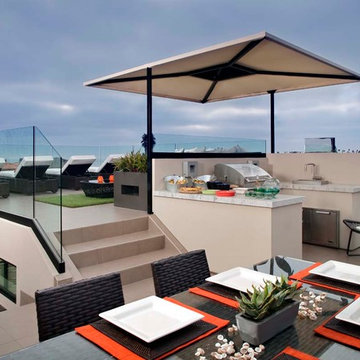
The endless view from the new rooftop is a captivating retreat for this hard working bachelor.
Chipper Hatter Photography
Builder: Streamline Development
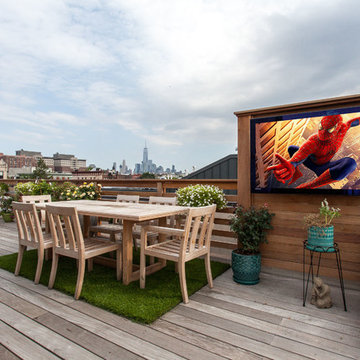
A big screen Seura 4K and hidden all weather speakers bring movie night outside with a view of the Freedom Tower.
Diseño de terraza minimalista de tamaño medio sin cubierta en azotea con cocina exterior
Diseño de terraza minimalista de tamaño medio sin cubierta en azotea con cocina exterior
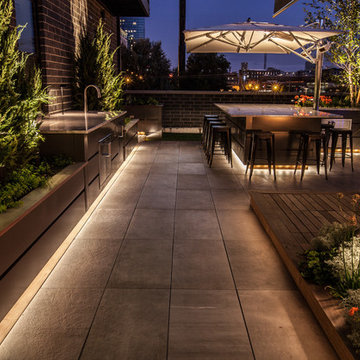
Day shot. Clean minimal and modern.
Foto de terraza actual de tamaño medio en azotea con cocina exterior y toldo
Foto de terraza actual de tamaño medio en azotea con cocina exterior y toldo
1.126 ideas para terrazas en azotea con cocina exterior
1
