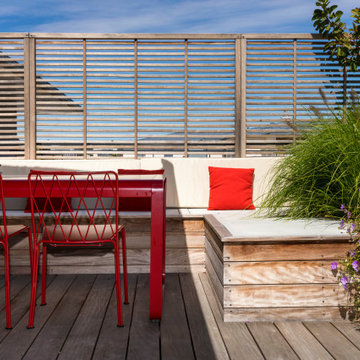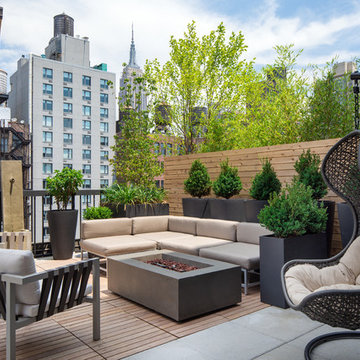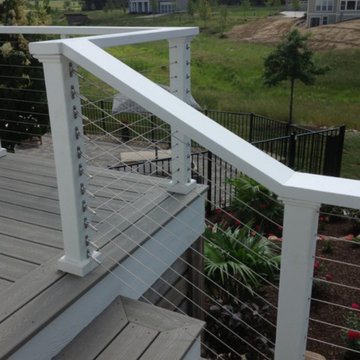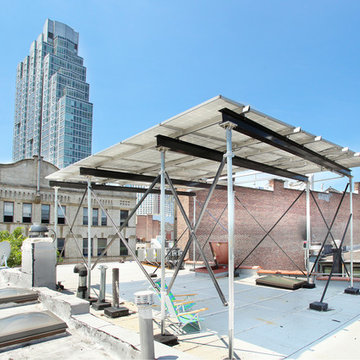11.757 ideas para terrazas en azotea
Filtrar por
Presupuesto
Ordenar por:Popular hoy
61 - 80 de 11.757 fotos
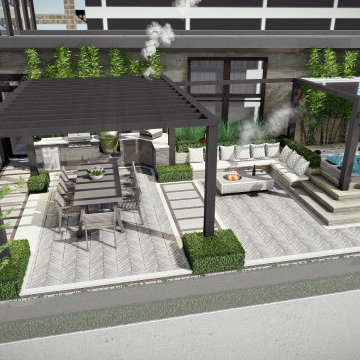
We were approached by renowned property developers to design a rooftop terrace for a luxury penthouse let in a prime London location. The contemporary penthouse wraps around a compact box terrace that offers breathtaking views of the cityscape. Our design extends the interior aesthetic outdoors to harmonise both spaces and create the ultimate open-plan indoor-outdoor setting.
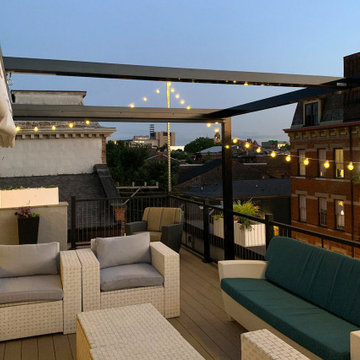
ShadeFX customized a 10’ x 16’ shade structure and manual retractable canopy for a rooftop terrace in Cincinnati. The sleek black frame matches seamlessly with the renovation while protecting the homeowners from the afternoon sun.
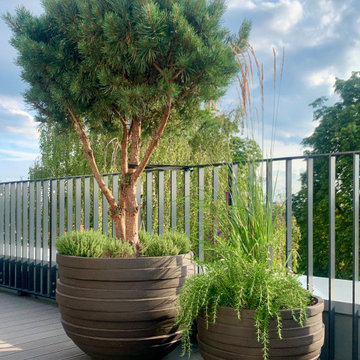
Große Pflanzen in schönen Tontöpfen schaffen Atmosphäre. Besser wenig und groß, als viel und klein.
Viele Immergrüne Pflanzen sorgen für einen ganzjährig schönen Anblick. Gräser wiegen sich im Wind.

This Lincoln Park penthouse house has a rooftop that features a kitchen and outdoor dining for nine. The dining table is a live edge wood table.
Ejemplo de terraza actual extra grande en azotea con cocina exterior
Ejemplo de terraza actual extra grande en azotea con cocina exterior
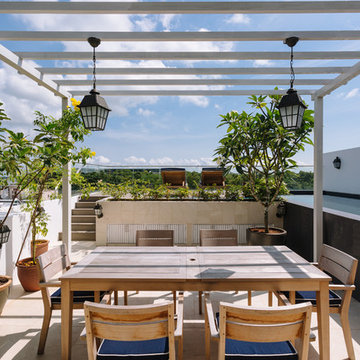
Tacman Photography
Modelo de terraza de estilo zen en azotea con jardín de macetas y pérgola
Modelo de terraza de estilo zen en azotea con jardín de macetas y pérgola
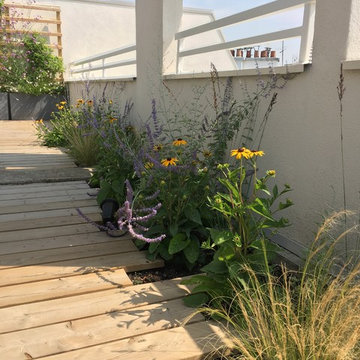
Les vivaces sortent du platelage en bois
Imagen de terraza minimalista grande en azotea con jardín de macetas y pérgola
Imagen de terraza minimalista grande en azotea con jardín de macetas y pérgola
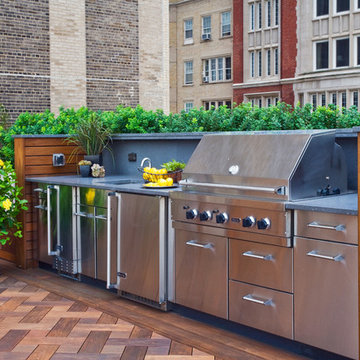
Linda Oyama Bryan
Foto de terraza contemporánea extra grande sin cubierta en azotea con cocina exterior
Foto de terraza contemporánea extra grande sin cubierta en azotea con cocina exterior
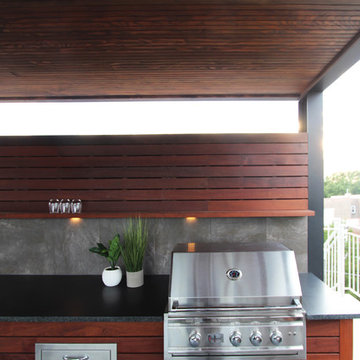
Large Outdoor Kitchen and Grill station
Imagen de terraza contemporánea grande en azotea y anexo de casas con cocina exterior
Imagen de terraza contemporánea grande en azotea y anexo de casas con cocina exterior
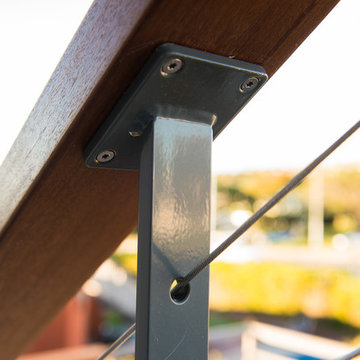
SDCR Ultra Slim intermediate stair post
Imagen de terraza minimalista de tamaño medio en azotea con brasero y pérgola
Imagen de terraza minimalista de tamaño medio en azotea con brasero y pérgola

This rooftop garden on Manhattan's Upper East Side features an ipe pergola and fencing that provides both shade and privacy to a seating area. Plantings include spiral junipers and boxwoods in terra cotta and Corten steel planters. Wisteria vines grow up custom-built lattices. See more of our projects at www.amberfreda.com.

Peter Murdock
Modelo de terraza contemporánea sin cubierta en azotea con jardín de macetas
Modelo de terraza contemporánea sin cubierta en azotea con jardín de macetas

Photos : Eric Laignel
Modelo de terraza actual de tamaño medio sin cubierta en azotea con jardín de macetas
Modelo de terraza actual de tamaño medio sin cubierta en azotea con jardín de macetas
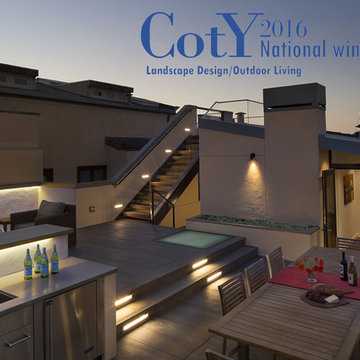
Alongside Jeff King & Company, Marina Blvd., won CotY 2016 National Winner of Landscape Design/Outdoor Living
The project was to transform an existing flat roof and master bedroom suite floor into a dramatic deck with kitchen, dining and living areas leading to a stair to an upper deck for America’s Cup race viewing. The existing home is a 3-story 4,000 square foot Spanish Mission-style home built in the 1920’s and sits directly across from the St. Francis Yacht Club on Marina Boulevard in San Francisco – a prime location. No changes were possible for the historic façade and the new construction was to be out of view from the street, as much as possible. Going up the traditionally detailed stairway with decorative railing, you land at the third floor which becomes contemporary in style for the redesigned master bedroom suite, guest bath, sitting room and the roof deck.
Large roof decks require careful attention to waterproofing and a Bison pedestal system was used to create a level deck surface and easy maintenance. Heavy ceramic tile pavers were interspersed with walkable in-floor skylights on the main deck with ipe wood floors at the upper deck and stairs. From both the master bedroom and the outdoor deck you can access a sitting room with large pocket or sliding doors to enclose it. If watching the fireworks on July 4th and it gets cold, people can move to the sitting room which has a fireplace to watch in a heated environment. The sitting room gas fireplace is surrounded by steel with a figured steel panel re-purposed from old sea pier metal that has been cleaned and sealed.
A guest bath is adjacent to the master bath for guest use. A square recessed pattern tile was used to tie the old Spanish Mission-style feeling into the new more contemporary walls. In a large home that was short on storage, a large built-in armoire was built into the master bathroom for extra capacity. The project took two and a half years to complete including design and construction, in part due to historic reviews by the State of California.
Built by Jeff King And Company, photos by Paul Dyer Photography.
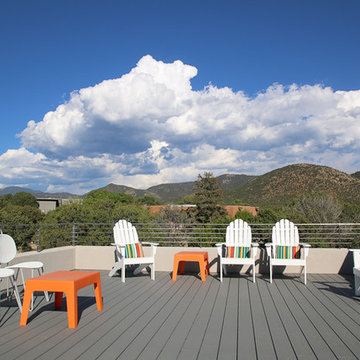
Roof deck with mountain views.
Photo Credit Spears Horn Architects
Ejemplo de terraza contemporánea de tamaño medio sin cubierta en azotea
Ejemplo de terraza contemporánea de tamaño medio sin cubierta en azotea
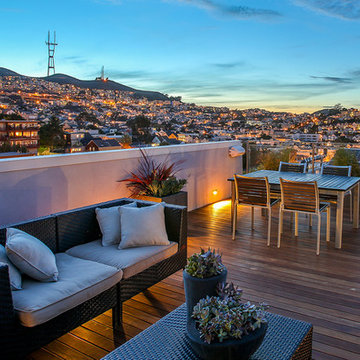
Photo Copyright: Thien Do
Modelo de terraza actual sin cubierta en azotea
Modelo de terraza actual sin cubierta en azotea
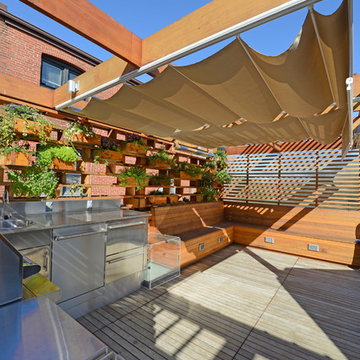
http://www.architextual.com/built-work#/2013-11/
A view of the retractable shades.
Photography:
michael k. wilkinson
11.757 ideas para terrazas en azotea
4
