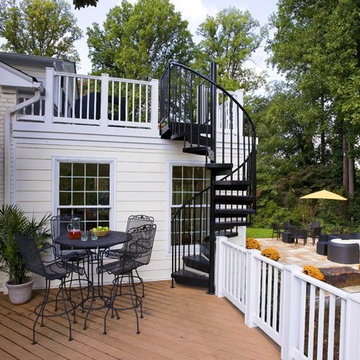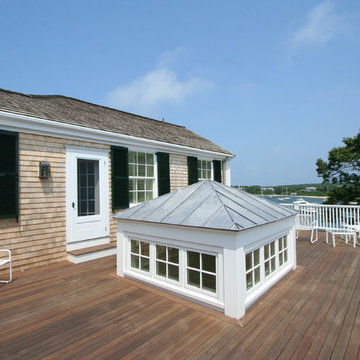11.769 ideas para terrazas en azotea
Filtrar por
Presupuesto
Ordenar por:Popular hoy
41 - 60 de 11.769 fotos
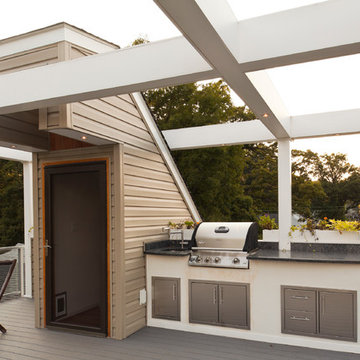
Roof top deck in Baltimore County, Maryland: This stunning roof top deck now provides a beautiful outdoor living space with all the amenities the homeowner was looking for as well as added value to the home.
Curtis Martin Photo Inc.
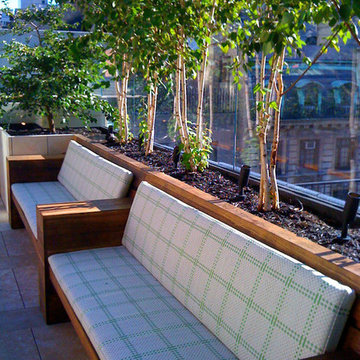
This Park Avenue roof deck features limestone-clad planters, patio, and a fireplace. The original brick around the fireplace was left intact and preserves a bit of the feel of old New York. Custom-built benches run along one perimeter, backed by Himalayan stem birch trees. This 1,200 square foot roof garden is also home to a lawn, a bathroom, a custom-built outdoor kitchen, and a glass sunroom with sliding doors. This rooftop garden is located on Manhattan's Upper East Side. Read more about this garden on my blog, www.amberfreda.com.

This 1925 Jackson street penthouse boasts 2,600 square feet with an additional 1,000 square foot roof deck. Having only been remodeled a few times the space suffered from an outdated, wall heavy floor plan. Updating the flow was critical to the success of this project. An enclosed kitchen was opened up to become the hub for gathering and entertaining while an antiquated closet was relocated for a sumptuous master bath. The necessity for roof access to the additional outdoor living space allowed for the introduction of a spiral staircase. The sculptural stairs provide a source for natural light and yet another focal point.
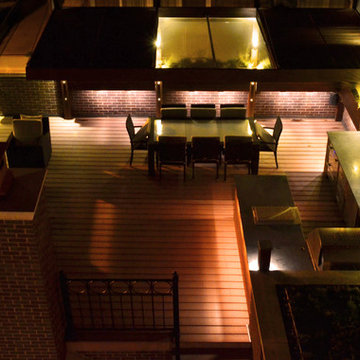
Custom cantilevered Ipe pergola with stainless steel trim and tempered glass inlay, wall mounted Ipe planter boxes, stainless steel light fixtures, green roof

Contractor Tandem Construction, Photo Credit: E. Gualdoni Photography, Landscape Architect: Hoerr Schaudt
Foto de terraza actual grande en azotea con pérgola
Foto de terraza actual grande en azotea con pérgola
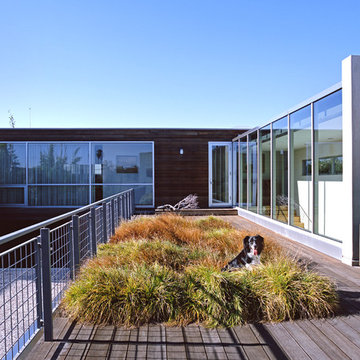
Photograph by Art Gray
Ejemplo de terraza minimalista grande sin cubierta en azotea
Ejemplo de terraza minimalista grande sin cubierta en azotea
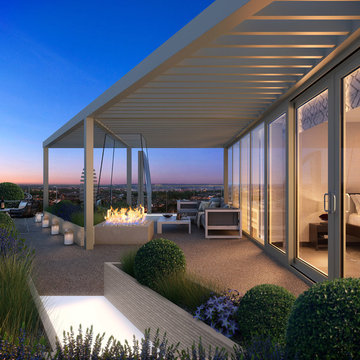
Aralia Gardens Limited.
www.aralia.org.uk
Ejemplo de terraza contemporánea pequeña en azotea con brasero
Ejemplo de terraza contemporánea pequeña en azotea con brasero
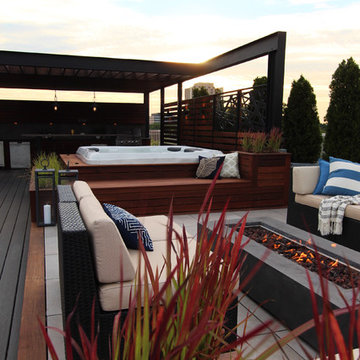
Built-in Planters with red ornamental grasses
Modelo de terraza actual grande en azotea con jardín de macetas y pérgola
Modelo de terraza actual grande en azotea con jardín de macetas y pérgola

Steve Hall @ Hedrich Blessing Photographers
Imagen de terraza contemporánea grande en azotea con jardín de macetas
Imagen de terraza contemporánea grande en azotea con jardín de macetas
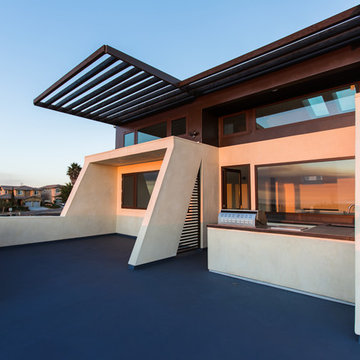
Second floor balcony looking west, with solar shading. View into upstairs office.
Photo: Juintow Lin
Foto de terraza actual de tamaño medio en azotea y anexo de casas
Foto de terraza actual de tamaño medio en azotea y anexo de casas
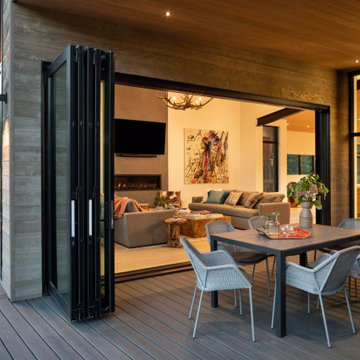
Imagen de terraza rural grande en azotea y anexo de casas con brasero y barandilla de metal
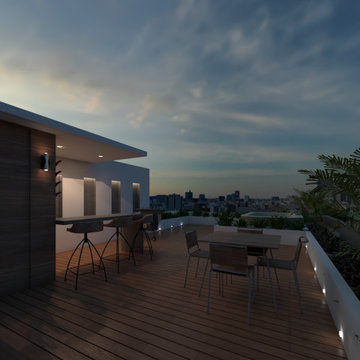
Diseño de terraza moderna pequeña en azotea y anexo de casas con cocina exterior y barandilla de varios materiales
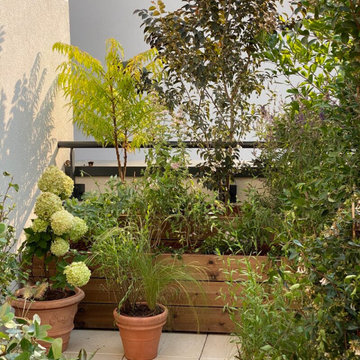
Foto de terraza romántica pequeña sin cubierta en azotea con privacidad y barandilla de metal
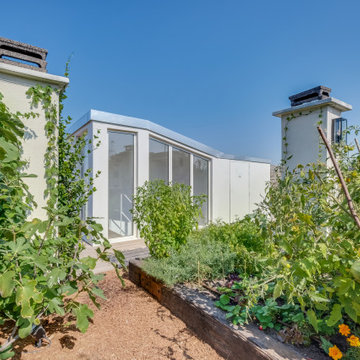
Diseño de terraza campestre de tamaño medio sin cubierta en azotea con chimenea y barandilla de madera
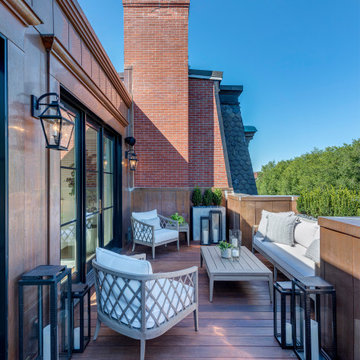
Penthouse terrace with stunning park views, glass and steel doors and windows.
Ejemplo de terraza clásica renovada sin cubierta en azotea con barandilla de metal
Ejemplo de terraza clásica renovada sin cubierta en azotea con barandilla de metal
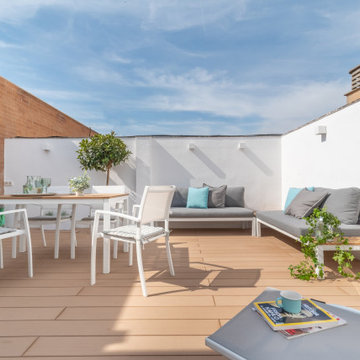
Terraza exterior
Diseño de terraza contemporánea de tamaño medio sin cubierta en azotea
Diseño de terraza contemporánea de tamaño medio sin cubierta en azotea
11.769 ideas para terrazas en azotea
3
