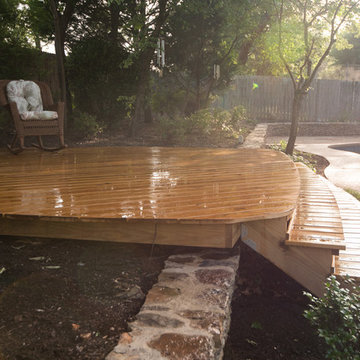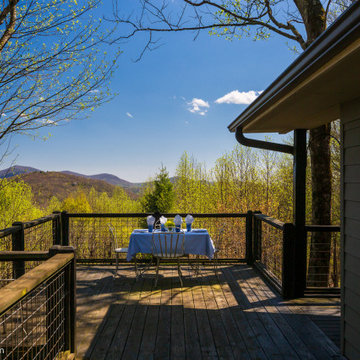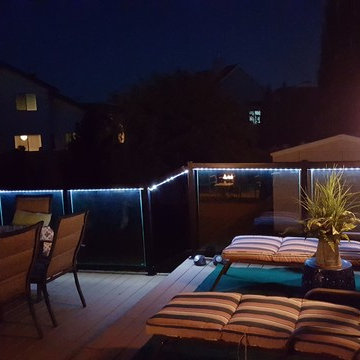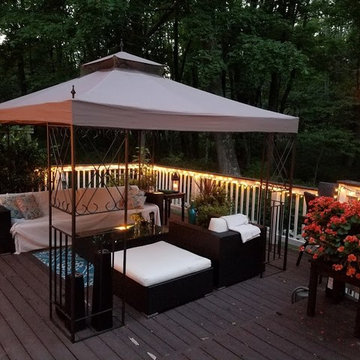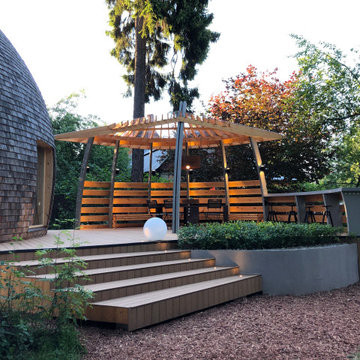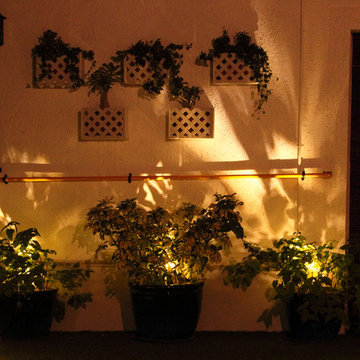609 ideas para terrazas eclécticas negras
Filtrar por
Presupuesto
Ordenar por:Popular hoy
101 - 120 de 609 fotos
Artículo 1 de 3
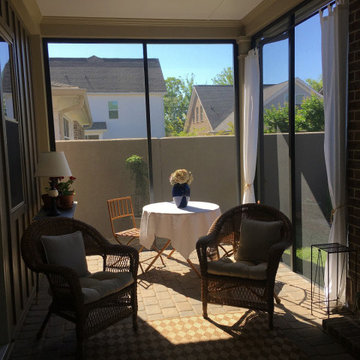
Archadeck of Central SC made a good patio into a great patio by screening it in using an aluminum and vinyl screening system. The patio was already protected above, but now these clients and their guests will never be driven indoors by biting insects. They now have a beautiful screened room in which to relax and entertain.
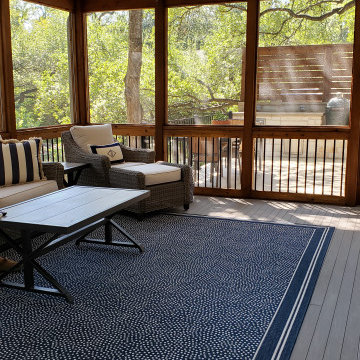
For flooring in the screened room, the clients chose AZEK capped-polymer porch boards in “coastline,” a new color in AZEK’s Porch Collection. These PVC porch boards are great for outdoor rooms because of their tongue-and-groove configuration. With this flooring, you don’t need any screened mesh under the porch floor to keep insects out.
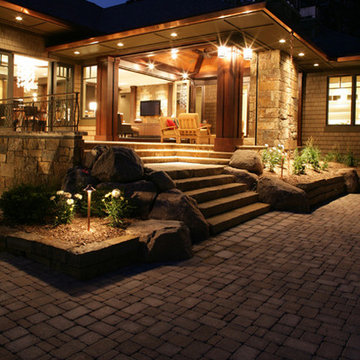
Beautiful home on prestigious Ferndale Rd. in Wayzata, MN. Asian-influenced, prairie-style home.
Architect: SKD Architects, Steve Kleineman
Builder: MS&I Building Company
Photographer: Jill Greer Photography
Interior Design: Engler Studio
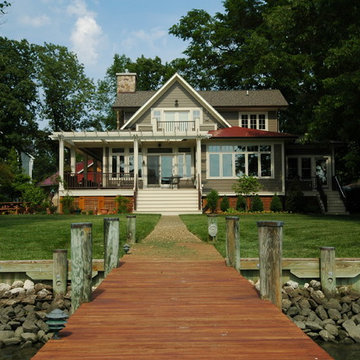
Nugent Design Build, LLC
Foto de embarcadero ecléctico de tamaño medio en patio trasero con pérgola
Foto de embarcadero ecléctico de tamaño medio en patio trasero con pérgola
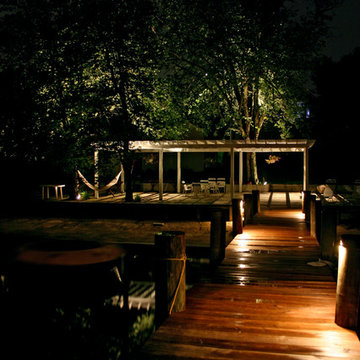
Foto de terraza bohemia de tamaño medio sin cubierta en patio trasero
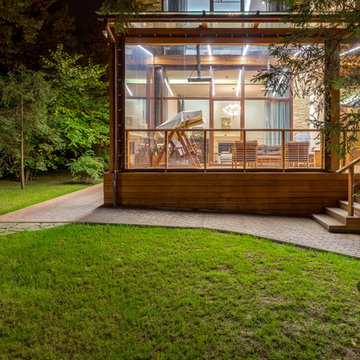
Архитекторы: Дмитрий Глушков, Фёдор Селенин; Фото: Антон Лихтарович
Modelo de terraza planta baja bohemia grande en anexo de casas y patio con cocina exterior y barandilla de madera
Modelo de terraza planta baja bohemia grande en anexo de casas y patio con cocina exterior y barandilla de madera
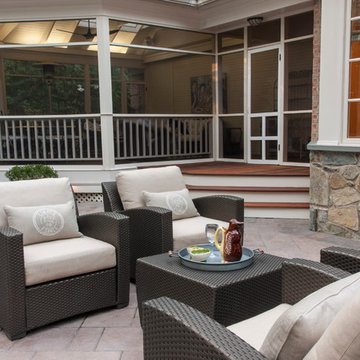
This outdoor living space includes; a rectangular swimming pool, putting green, and Hot Springs spa. The patio is Techo-Bloc Blu pavers with natural fieldstone walls. Landscaping and boulders complement the space and a wood burning fire pit serves as a focal point. A Fiberon Ipe spa deck, next to the outdoor grille station and buffet stone counter for entertaining and relaxing. Photo by: George Brown Photography
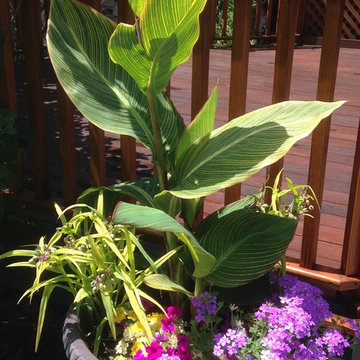
Summer color for the deck.
Design and photo copyright Pierce Hill Design, ltd.. All rights reserved.
Modelo de terraza bohemia grande sin cubierta en patio trasero con jardín de macetas
Modelo de terraza bohemia grande sin cubierta en patio trasero con jardín de macetas
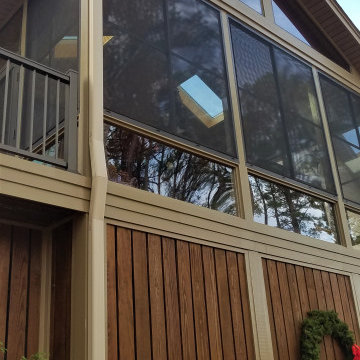
three quarter view of the Carolina room. Vertical siding was installed to enclosed the lower portion of the deck to create storage for the client. New powder coated hand railing and newel posts installed as well as the stairs rebuilt. New gutter installed to help control run off from the roof.
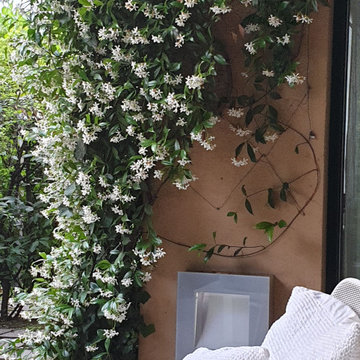
Imagen de terraza planta baja ecléctica de tamaño medio en patio trasero con jardín vertical y toldo
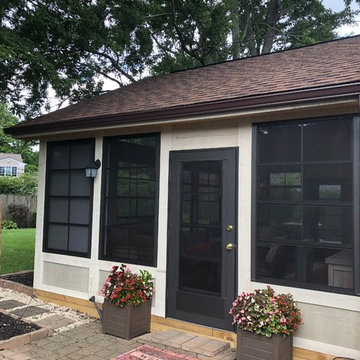
This beautiful Eze Breeze 3 season room looks like a very natural and original extension of the existing home! Archadeck of Columbus achieved a cohesive aesthetic by matching the shingles of the new structure to those original to the home. Low maintenance, high-quality materials go into the construction of our Upper Arlington Eze Breeze porches. The knee wall of this 3 season room boasts Hardie Panels and the room is trimmed in Boral. The gorgeous, dark bronze Eze Breeze windows add dramatic contrast to the light siding and trim. A matching Eze Breeze cabana door was an obvious choice for this project, offering operable windows for ultimate comfort open or closed.
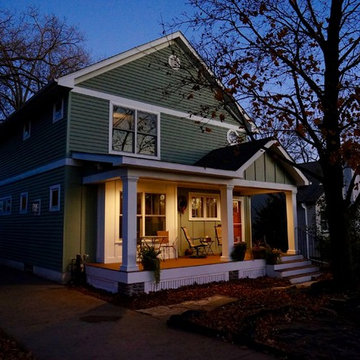
This family of five wanted to enjoy their great neighborhood on a new front porch gathering space. While the main home has a somewhat contemporary look, architect Lee Meyer specified Craftsman Era details for the final trim and siding components, marrying two styles into an elegant fusion. The result is a porch that both serves the family's needs and recalls a great era of American Architecture. Photos by Greg Schmidt.
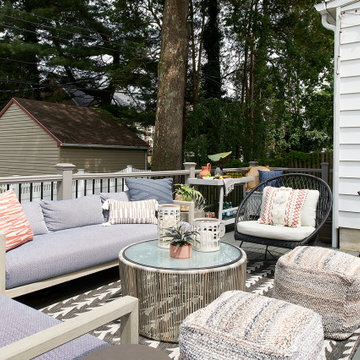
Modelo de terraza planta baja bohemia de tamaño medio sin cubierta en patio trasero con jardín de macetas y barandilla de metal
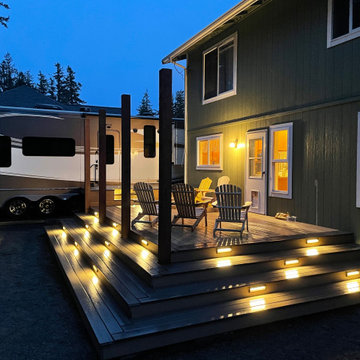
Azek decking with louvered step lights for nighttime interest and safety!
Diseño de terraza ecléctica de tamaño medio
Diseño de terraza ecléctica de tamaño medio
609 ideas para terrazas eclécticas negras
6
