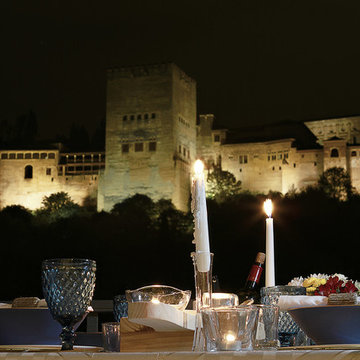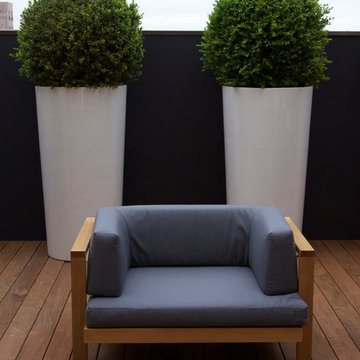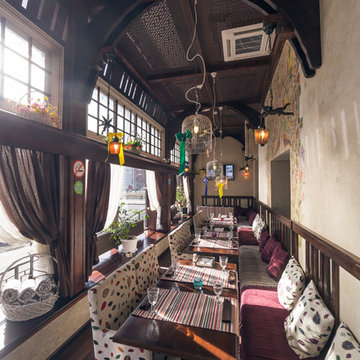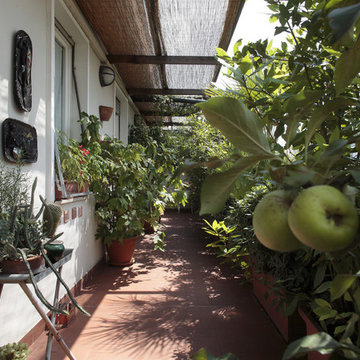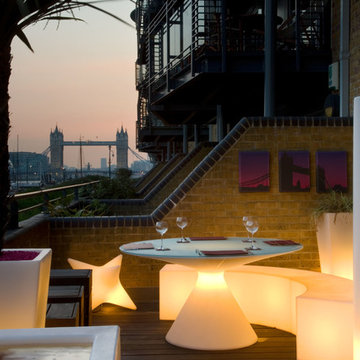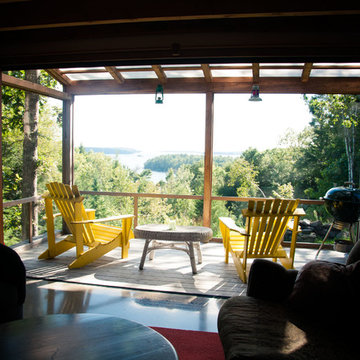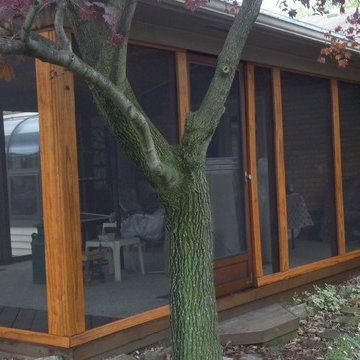609 ideas para terrazas eclécticas negras
Filtrar por
Presupuesto
Ordenar por:Popular hoy
121 - 140 de 609 fotos
Artículo 1 de 3
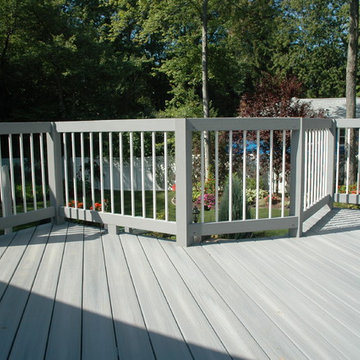
This fabulous deck in West Hartford, CT, was built using Fiberon composite decking from the Horizon line in a beautiful color called Castle gray. With composite decking, they will no longer need to worry about annual maintenance such as sanding, staining or sealing to keep the deck boards looking great. The railings that frame the deck and staircase feature white Deckorators aluminum balusters. These thinner balusters, or spindles as they are sometimes called, allow greater visibility than the wider ones used on most decks in the past. The new railings are built with cedar stained gray to match the Fiberon deck boards.
Photos courtesy Archadeck of Central CT.
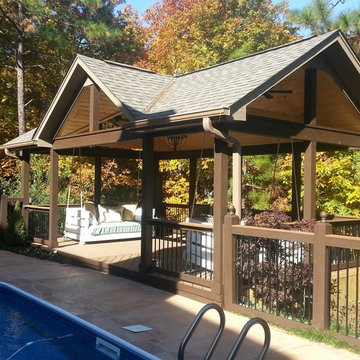
This cedar poolside pavilion features a cathedral ceiling with can lights, a chandelier and ceiling fans, As you can imagine, these swinging day beds are perfect when you want to relax and unwind after a long work week.
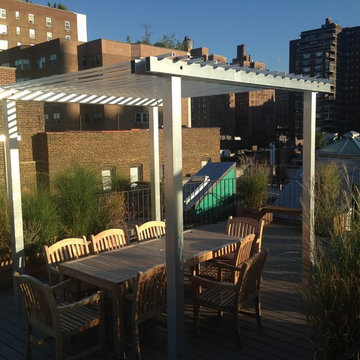
www.nyroofscapes.com
Imagen de terraza ecléctica extra grande en azotea con jardín de macetas y pérgola
Imagen de terraza ecléctica extra grande en azotea con jardín de macetas y pérgola
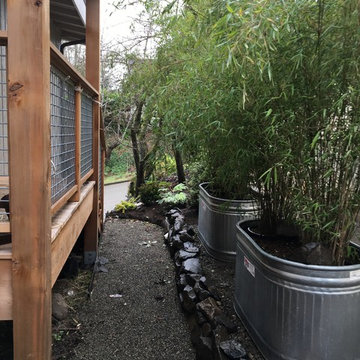
Cedar Front Porch, with Galvanized 2 x 2 steel mesh for railing support, Water proof natural stain. Sustainable Design. Ecclectic Post-Insutrial. Working with neighbors to create a more private space yet open space.
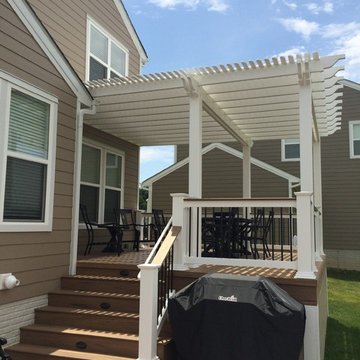
The deck stairs lead down to an elegant patio featuring one area for outdoor grilling and another for a marvelous round fire pit and circular seating wall.
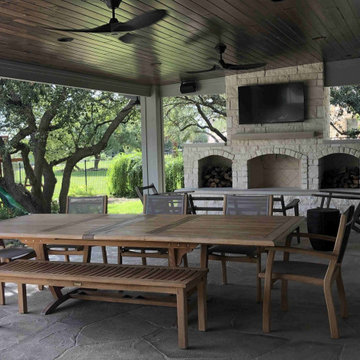
This covered porch is spacious enough for a large dining table and chairs as well as another grouping of chairs in front of the hearth. For the porch ceiling, we used Synergywood, a beautiful, rich, prefinished wood ceiling. We installed 8 can lights in the ceiling and 3 ceiling fans, given the size of the space. We also ran all the electric required so the homeowners can install their hot tub behind the fireplace in the near future.
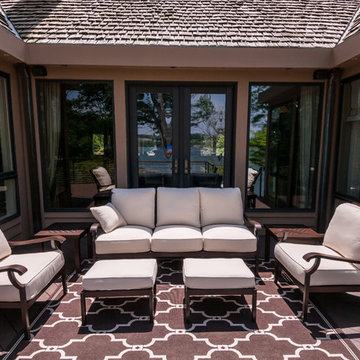
Main level deck sitting area for scenic views of the creek.
Modelo de terraza ecléctica grande sin cubierta en patio trasero
Modelo de terraza ecléctica grande sin cubierta en patio trasero
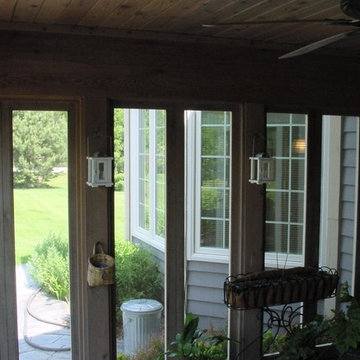
Screened porch room, multiple French doors exterior wall
Ejemplo de terraza ecléctica pequeña
Ejemplo de terraza ecléctica pequeña
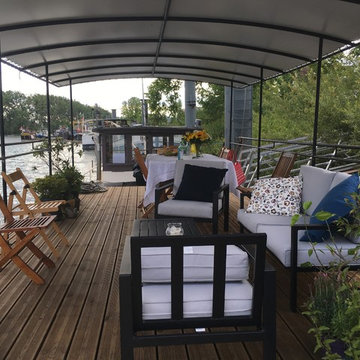
Creation et améangement d'une terrasse
Crédits : Marie-Jeanne de Reyniès-Arlot
Modelo de terraza bohemia grande en azotea con jardín de macetas
Modelo de terraza bohemia grande en azotea con jardín de macetas
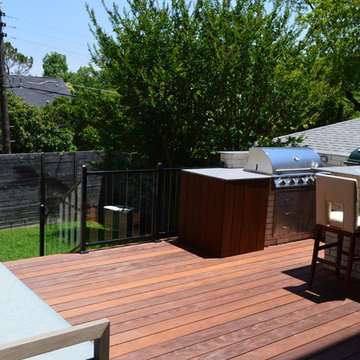
Beautiful Ipe hardwood deck addition and custom outdoor kitchen with custom fire table in Dallas, TX.
Diseño de terraza ecléctica grande sin cubierta en patio trasero con cocina exterior
Diseño de terraza ecléctica grande sin cubierta en patio trasero con cocina exterior
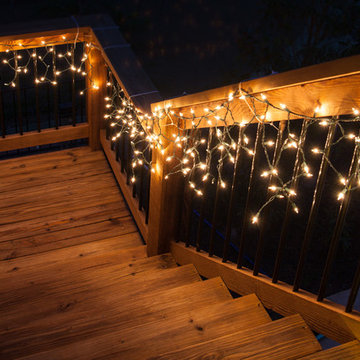
Get fancy with icicle lights on the stairs of the deck. Great for proms, weddings and big parties
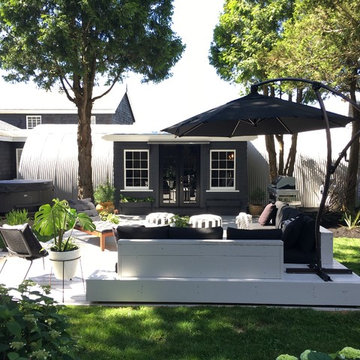
Built in Deck & Couch Seating
Ejemplo de terraza bohemia grande en patio trasero con toldo
Ejemplo de terraza bohemia grande en patio trasero con toldo
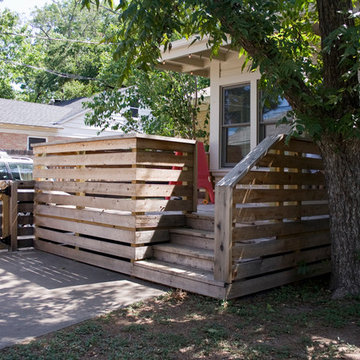
Situated under a 75 year old oak tree, this charming brick veneer wood frame home in a historic central Austin neighborhood was lovingly inhabited by a growing young family. Additional children gave rise to a need for more space. A long-ago screen porch addition had served previous homeowners and this family well until baby number two was due. Anticipating the need for more elbow room the parents, Chase and Helen, asked Moontower to reclaim their screen porch (which was perfect three months of the year but kind of dusty twelve months of the year) and connect it to their kitchen and existing living room. The big idea was to make a comfortable place for lounging with the kids or having a family dinner.
A cabinet makeover, integrating new wood floors with old, incorporating cozy arch-way details into the tranistional spaces, and building a new back porch to provide a comfortable back entrance to the new space all helped round out the family wish list. The unique large dimensional lumber framing of the screen porch held a special place in the owner's hearts and became a design element to be preserved in the rennovation. Built up insulation above the roof deck and a mini split system to heat and cool the space without ducts to clutter the exposed framing in the ceiling provided a clear solution to the major design/build goal of preserving the casual feel to the former screen porch while integrating it functionally and seamlessly with the rest of the house.
Using a simple palette of painted wood shiplap, a common building material of pre-war houses in Austin, and continuing the species and finish of the wood floors in the house tie old and new together. The ship lap also provided the inspiration to do a custom air register to conceal the wall mounted air handler behind perforated wood panels integrated into the wood wall covering, lining the former screen porch. This provided an alternative to the drywall throughout the existing house while allowing the former exterior wall and new construction to be covered and integrated with a material that could absorb any structural settling as the add-hoc nature of the building evolved over time.
Photography by Mark Richardson
609 ideas para terrazas eclécticas negras
7
