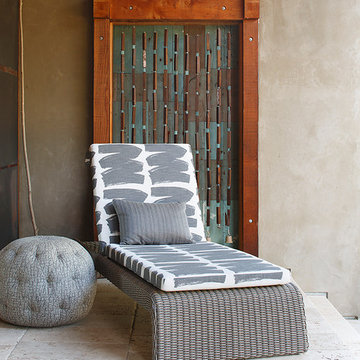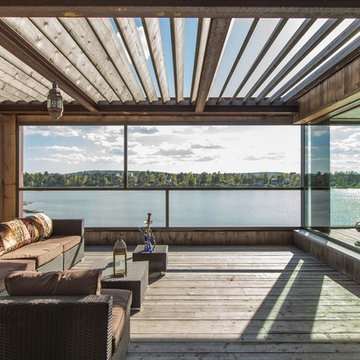1.776 ideas para terrazas de tamaño medio
Filtrar por
Presupuesto
Ordenar por:Popular hoy
141 - 160 de 1776 fotos
Artículo 1 de 3
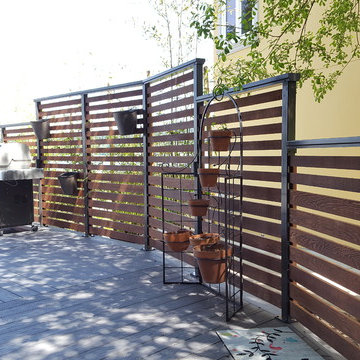
Staggered height of the privacy screen soften the impact and make the flow to the main deck area welcoming.
Modelo de terraza marinera de tamaño medio sin cubierta en patio trasero
Modelo de terraza marinera de tamaño medio sin cubierta en patio trasero
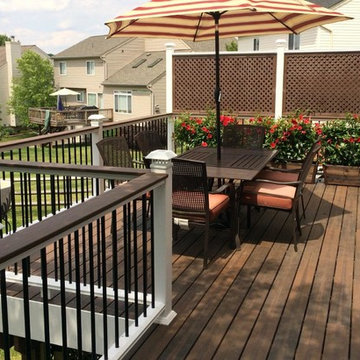
Composite deck and rail system with vinyl lattice privacy screen. This deck was a deck makeover. We were able to remove the old railings and decking while keeping the existing structure intact. This can be a cost effective option if you already have a deck that is just no longer appealing.
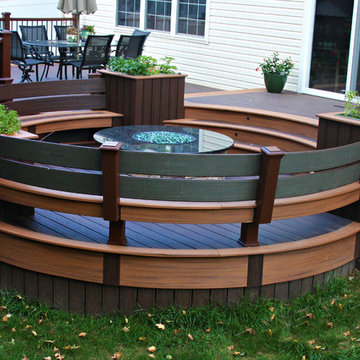
a cozy nook to sit back and enjoy a fire on a crisp fall night.
Modelo de terraza actual de tamaño medio en patio trasero y anexo de casas con brasero
Modelo de terraza actual de tamaño medio en patio trasero y anexo de casas con brasero
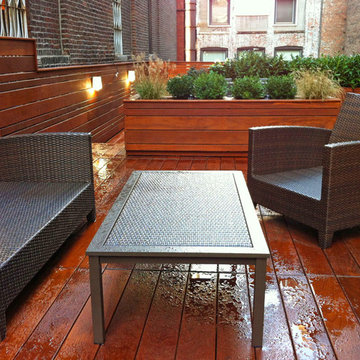
If only you could have seen the black tar beach that was this roof before we got our hands on it. What an amazing transformation an ipe deck and planter boxes can make. We designed the planters with an alternating plank width placement to give it a more interesting, contemporary vibe that matches the deck and fence. This rooftop garden is located near Gramercy Park in Manhattan. Read more about our projects on my blog, www.amberfreda.com.

With its cedar shake roof and siding, complemented by Swannanoa stone, this lakeside home conveys the Nantucket style beautifully. The overall home design promises views to be enjoyed inside as well as out with a lovely screened porch with a Chippendale railing.
Throughout the home are unique and striking features. Antique doors frame the opening into the living room from the entry. The living room is anchored by an antique mirror integrated into the overmantle of the fireplace.
The kitchen is designed for functionality with a 48” Subzero refrigerator and Wolf range. Add in the marble countertops and industrial pendants over the large island and you have a stunning area. Antique lighting and a 19th century armoire are paired with painted paneling to give an edge to the much-loved Nantucket style in the master. Marble tile and heated floors give way to an amazing stainless steel freestanding tub in the master bath.
Rachael Boling Photography
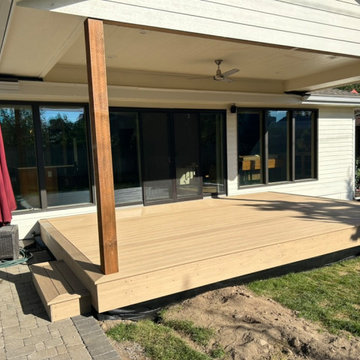
Imagen de terraza planta baja de tamaño medio en patio trasero y anexo de casas
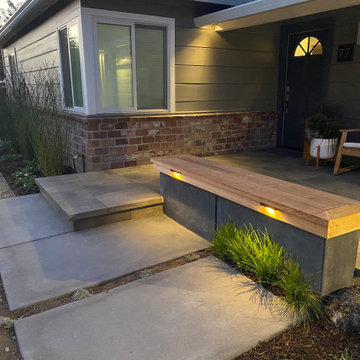
Modelo de terraza minimalista de tamaño medio en patio delantero con adoquines de hormigón
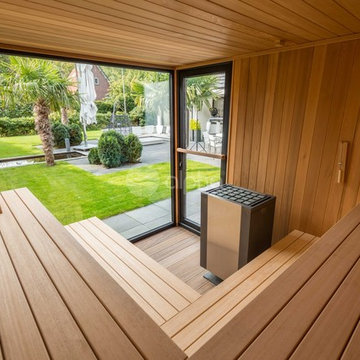
Alpha Wellness Sensations is the world's leading manufacturer of custom saunas, luxury infrared cabins, professional steam rooms, immersive salt caves, built-in ice chambers and experience showers for residential and commercial clients.
Our company is the dominating custom wellness provider in Europe for more than 35 years. All of our products are fabricated in Europe, 100% hand-crafted and fully compliant with EU’s rigorous product safety standards. We use only certified wood suppliers and have our own research & engineering facility where we developed our proprietary heating mediums. We keep our wood organically clean and never use in production any glues, polishers, pesticides, sealers or preservatives.
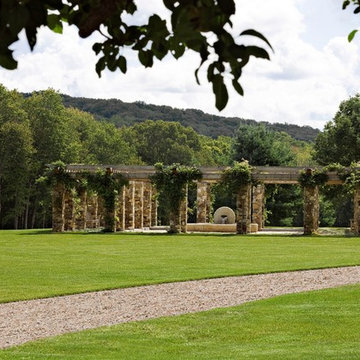
The garden is seen from a distance, set in a simple lawn with the rolling Litchfield hills in the background. Robert Benson Photography.
Modelo de terraza de tamaño medio en patio lateral con adoquines de piedra natural y pérgola
Modelo de terraza de tamaño medio en patio lateral con adoquines de piedra natural y pérgola
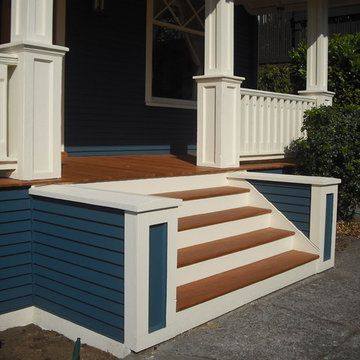
This historic front porch stairs were built new by Westbrook Restorations in Seattle. These front porch stairs are made of pressure treated wood back framing, solid fir treads, fir risers, vertical grain cedar siding, custom made fir box tops. All stair wood transitional seams are fully glued and screwed, and sloped away from riser to prevent moisture penetration. As Master carpenters we use a mix of old and new techniques to ensure longevity of product.

Moving through the kitchenette to the back seating area of the rooftop, a classic lodge-style hot tub is a pleasant surprise. Enclosed around the back three sides, the patio gains some privacy thanks to faux hedge fencing.
Photo: Adrienne DeRosa Photography © 2014 Houzz
Design: Cortney and Robert Novogratz
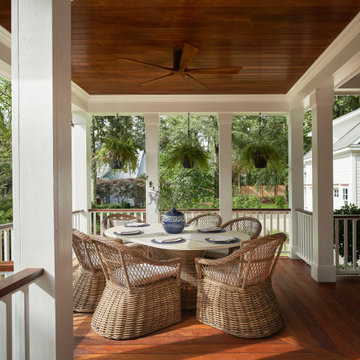
Foto de terraza tradicional de tamaño medio en patio delantero y anexo de casas
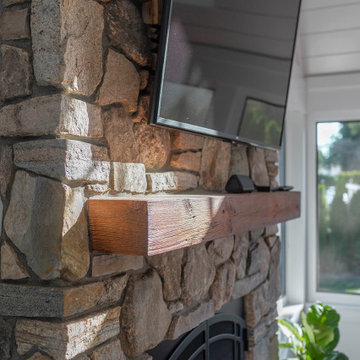
Easy entry to screened-in room from deck. McHugh Architecture designed a unique 3-Seasons Room addition for a family in Brielle, NJ. The home is an old English Style Tudor home. Most old English Style homes tend to have darker elements, where the space can typically feel heavy and may also lack natural light. We wanted to keep the architectural integrity of the Tudor style while giving the space a light and airy feel that invoked a sense of calmness and peacefulness. The space provides 3 seasons of indoor-outdoor entertainment.
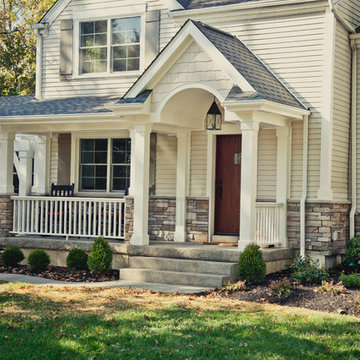
Kyle Cannon
Foto de terraza tradicional de tamaño medio en patio delantero y anexo de casas con losas de hormigón
Foto de terraza tradicional de tamaño medio en patio delantero y anexo de casas con losas de hormigón
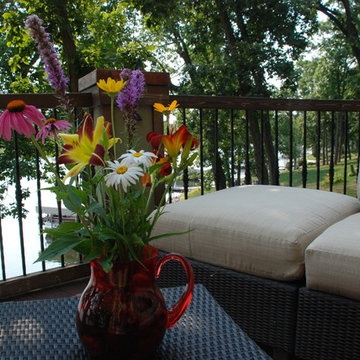
Interior designer Scott Dean's home on Sun Valley Lake
Diseño de terraza tradicional renovada de tamaño medio
Diseño de terraza tradicional renovada de tamaño medio
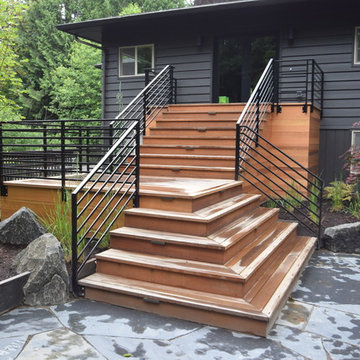
Orlando Construction Inc.
Imagen de terraza moderna de tamaño medio en patio delantero y anexo de casas con entablado
Imagen de terraza moderna de tamaño medio en patio delantero y anexo de casas con entablado

Located in far West North Carolina this soft Contemporary styled home is the perfect retreat. Judicious use of natural locally sourced stone and Cedar siding as well as steel beams help this one of a kind home really stand out from the crowd.
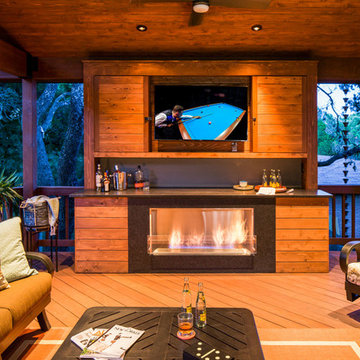
dimmable LED lighting • bio fuel fireplace • ipe • redwood • glulam • cedar to match existing • granite bar • photography by Tre Dunham
Modelo de terraza actual de tamaño medio en patio trasero y anexo de casas con brasero
Modelo de terraza actual de tamaño medio en patio trasero y anexo de casas con brasero
1.776 ideas para terrazas de tamaño medio
8
