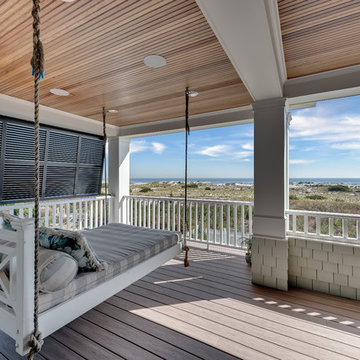1.776 ideas para terrazas de tamaño medio
Filtrar por
Presupuesto
Ordenar por:Popular hoy
201 - 220 de 1776 fotos
Artículo 1 de 3
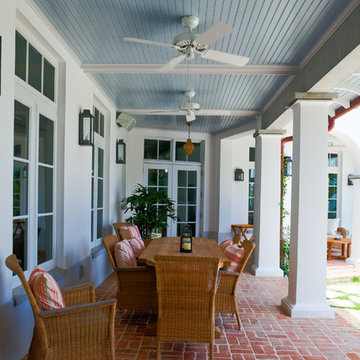
JCA Photography
Imagen de terraza tradicional de tamaño medio en patio trasero con adoquines de ladrillo
Imagen de terraza tradicional de tamaño medio en patio trasero con adoquines de ladrillo
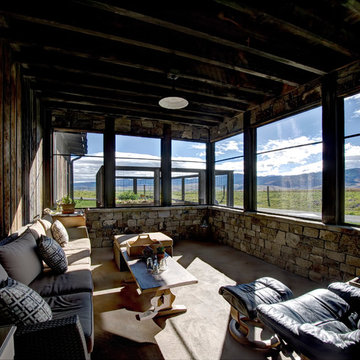
Photo: Mike Wiseman
Foto de porche cerrado rural de tamaño medio en patio delantero y anexo de casas con losas de hormigón
Foto de porche cerrado rural de tamaño medio en patio delantero y anexo de casas con losas de hormigón
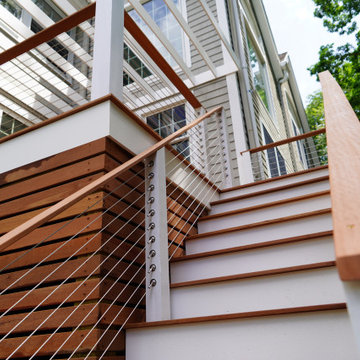
This 5,500 square foot estate in Dover, Massachusetts received an ultra luxurious mahogany boarded, wire railed, pergola and deck built exclusively by DEJESUS.
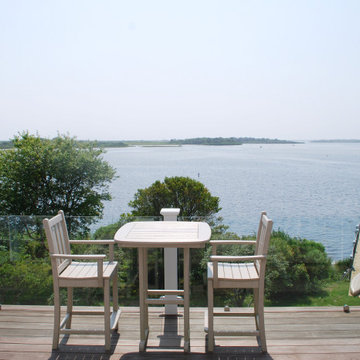
Diseño de terraza costera de tamaño medio sin cubierta en patio trasero con privacidad y barandilla de vidrio
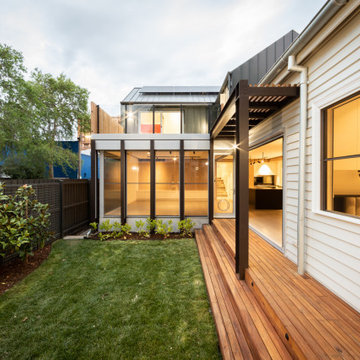
deck connecting the main rooms to each other and the garden
Modelo de terraza planta baja moderna de tamaño medio en patio lateral con pérgola
Modelo de terraza planta baja moderna de tamaño medio en patio lateral con pérgola
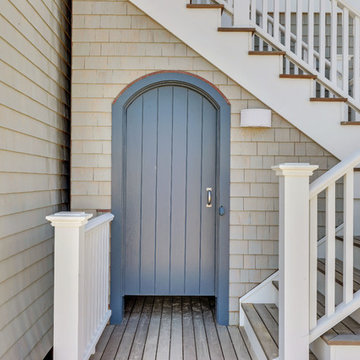
Motion City Media
Ejemplo de terraza costera de tamaño medio en patio trasero con ducha exterior
Ejemplo de terraza costera de tamaño medio en patio trasero con ducha exterior
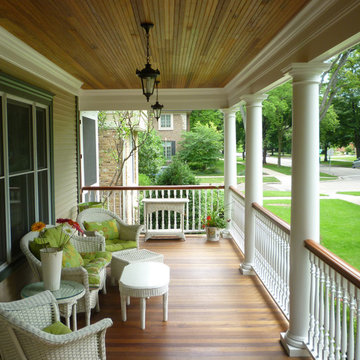
Front yard porch w white railing and wood floors in Wilmette, IL has natural stained bead board ceiling with pendant lighting.
Imagen de terraza clásica de tamaño medio en patio delantero y anexo de casas
Imagen de terraza clásica de tamaño medio en patio delantero y anexo de casas
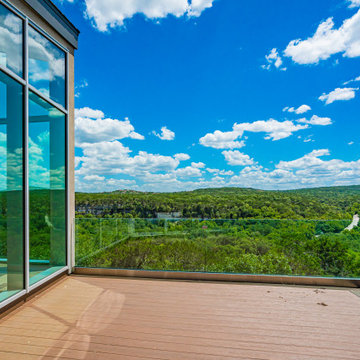
To further ensure an uninterrupted view of the hills, the porch off the dining and living rooms has a glass railing.
Builder: Oliver Custom Homes
Architect: Barley|Pfeiffer
Interior Designer: Panache Interiors
Photographer: Mark Adams Media
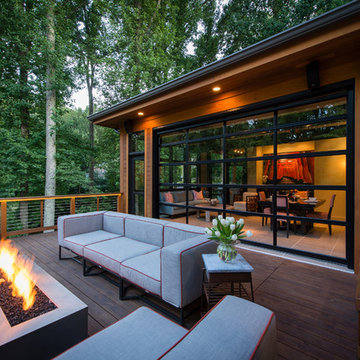
Taking into account the client’s lifestyle, needs and vision, we presented a contemporary design with an industrial converted-warehouse feel inspired by a photo the clients love. The showpiece is the functioning garage door which separates a 3-season room and open deck.
While, officially a 3-season room, additional features were implemented to extend the usability of the space in both hot and cold months. Examples include removable glass and screen panels, power screen at garage door, ceiling fans, a heated tile floor, gas fire pit and a covered grilling station complete with an exterior-grade range hood, gas line and access to both the 3-season room and new mudroom.
Photography: John Cole
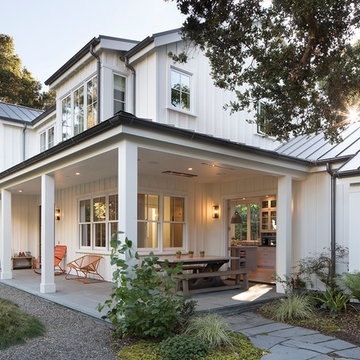
Paul Dyer
Imagen de terraza campestre de tamaño medio en patio lateral y anexo de casas con adoquines de piedra natural
Imagen de terraza campestre de tamaño medio en patio lateral y anexo de casas con adoquines de piedra natural
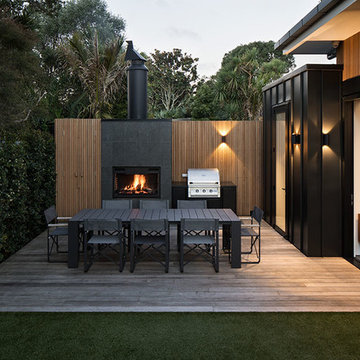
Simon Devitt
Diseño de terraza vintage de tamaño medio sin cubierta en patio trasero con cocina exterior
Diseño de terraza vintage de tamaño medio sin cubierta en patio trasero con cocina exterior
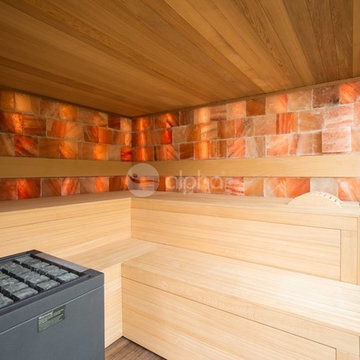
Alpha Wellness Sensations is the world's leading manufacturer of custom saunas, luxury infrared cabins, professional steam rooms, immersive salt caves, built-in ice chambers and experience showers for residential and commercial clients.
Our company is the dominating custom wellness provider in Europe for more than 35 years. All of our products are fabricated in Europe, 100% hand-crafted and fully compliant with EU’s rigorous product safety standards. We use only certified wood suppliers and have our own research & engineering facility where we developed our proprietary heating mediums. We keep our wood organically clean and never use in production any glues, polishers, pesticides, sealers or preservatives.
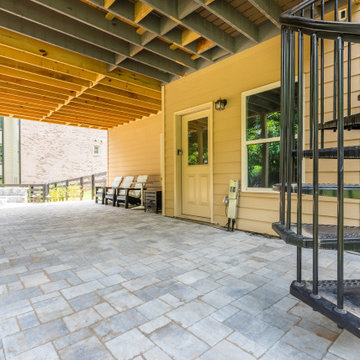
Convert the existing deck to a new indoor / outdoor space with retractable EZ Breeze windows for full enclosure, cable railing system for minimal view obstruction and space saving spiral staircase, fireplace for ambiance and cooler nights with LVP floor for worry and bug free entertainment
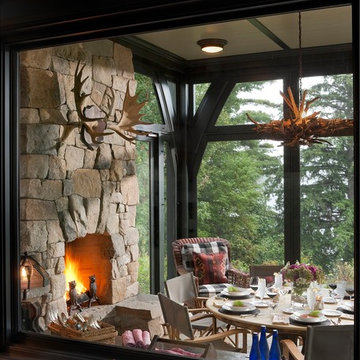
Camp Big Rock | Architectural Digest Cover Home | Camp Big Rock's shingle and timber main lodge features a massive great room overlooking the lake, screened porches for casual dining and relaxing and hand hewn stone fireplaces both indoors and out. -- Durston Saylor Photography
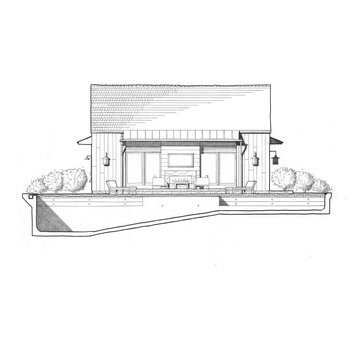
The drawing shows the simple, clean pool house design with the pool in section in the foreground. Robert Benson Photography.
Modelo de porche cerrado campestre de tamaño medio en patio lateral
Modelo de porche cerrado campestre de tamaño medio en patio lateral
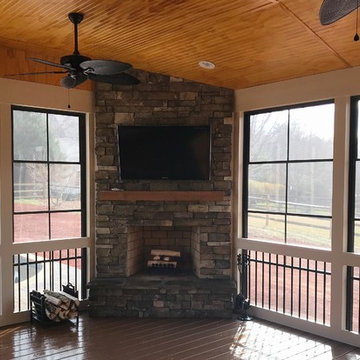
This space features Trex Transcends decking, an all masonry wood burning fireplace with Coronado stacked stone, EzeBreeze and a hefty electrical package to make it the best room in the house!!
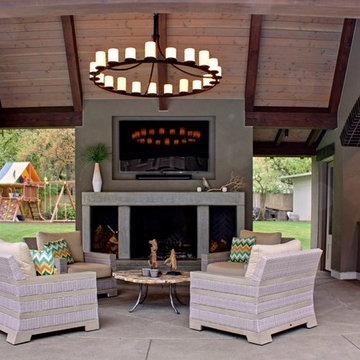
Cella Architecture
Modelo de terraza tradicional renovada de tamaño medio en patio trasero y anexo de casas con cocina exterior y losas de hormigón
Modelo de terraza tradicional renovada de tamaño medio en patio trasero y anexo de casas con cocina exterior y losas de hormigón
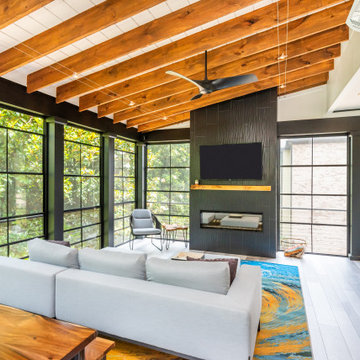
Convert the existing deck to a new indoor / outdoor space with retractable EZ Breeze windows for full enclosure, cable railing system for minimal view obstruction and space saving spiral staircase, fireplace for ambiance and cooler nights with LVP floor for worry and bug free entertainment
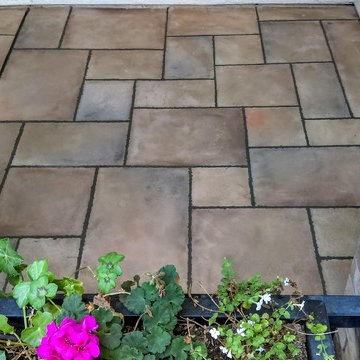
Diseño de terraza de estilo americano de tamaño medio en patio delantero con suelo de hormigón estampado
1.776 ideas para terrazas de tamaño medio
11
