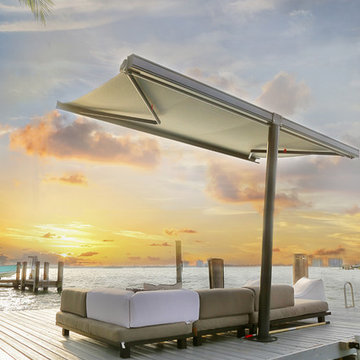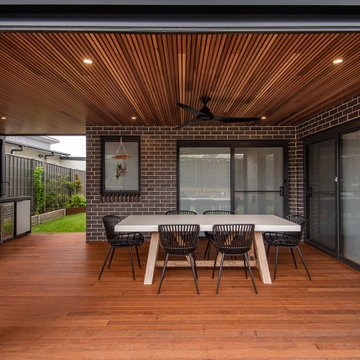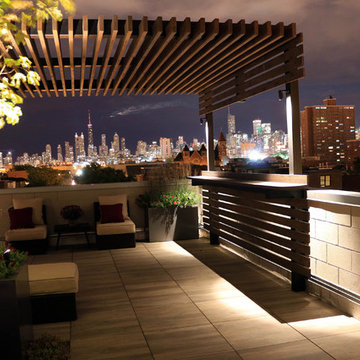1.776 ideas para terrazas de tamaño medio
Filtrar por
Presupuesto
Ordenar por:Popular hoy
181 - 200 de 1776 fotos
Artículo 1 de 3
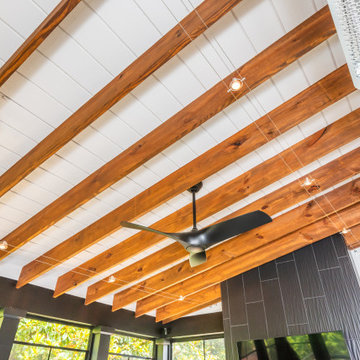
Convert the existing deck to a new indoor / outdoor space with retractable EZ Breeze windows for full enclosure, cable railing system for minimal view obstruction and space saving spiral staircase, fireplace for ambiance and cooler nights with LVP floor for worry and bug free entertainment
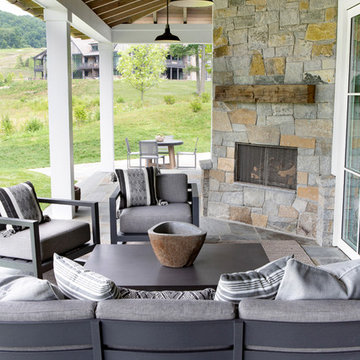
Architectural advisement, Interior Design, Custom Furniture Design & Art Curation by Chango & Co
Photography by Sarah Elliott
See the feature in Rue Magazine
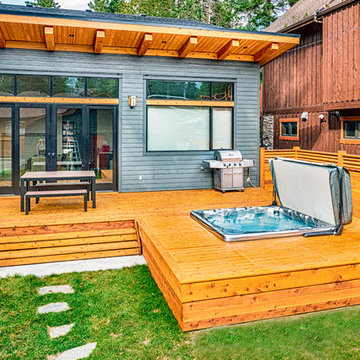
Imagen de terraza rural de tamaño medio en patio trasero

Barry Fitzgerald
Foto de terraza clásica de tamaño medio en anexo de casas con entablado
Foto de terraza clásica de tamaño medio en anexo de casas con entablado
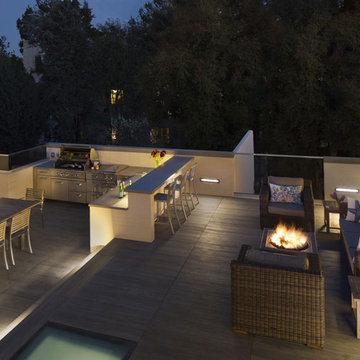
Previously a utilitarian flat roof was transformed into a large outdoor living area with full kitchen, dining and living areas on two levels. LED outdoor step lights provide a glow at night, as does the new fire pit. The Specstone porcelain floor pavers sit on Bison pedestal supports for drainage and maintenance.
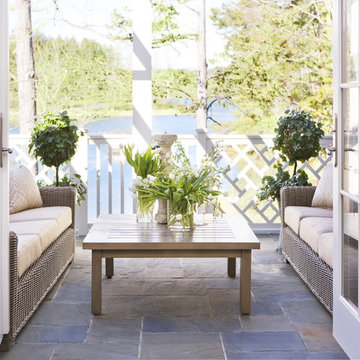
With its cedar shake roof and siding, complemented by Swannanoa stone, this lakeside home conveys the Nantucket style beautifully. The overall home design promises views to be enjoyed inside as well as out with a lovely screened porch with a Chippendale railing.
Throughout the home are unique and striking features. Antique doors frame the opening into the living room from the entry. The living room is anchored by an antique mirror integrated into the overmantle of the fireplace.
The kitchen is designed for functionality with a 48” Subzero refrigerator and Wolf range. Add in the marble countertops and industrial pendants over the large island and you have a stunning area. Antique lighting and a 19th century armoire are paired with painted paneling to give an edge to the much-loved Nantucket style in the master. Marble tile and heated floors give way to an amazing stainless steel freestanding tub in the master bath.
Rachael Boling Photography
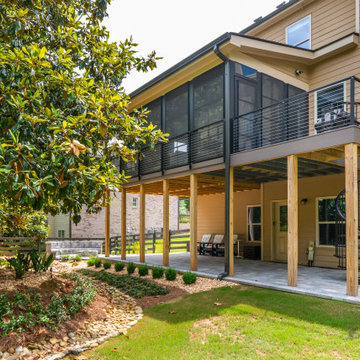
Convert the existing deck to a new indoor / outdoor space with retractable EZ Breeze windows for full enclosure, cable railing system for minimal view obstruction and space saving spiral staircase, fireplace for ambiance and cooler nights with LVP floor for worry and bug free entertainment

Modelo de terraza tradicional de tamaño medio en patio delantero y anexo de casas
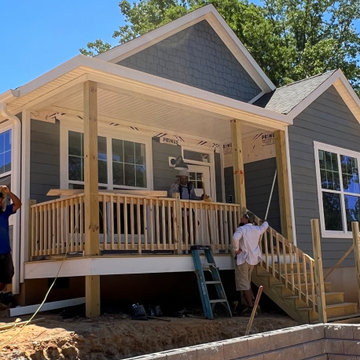
Diseño de terraza de estilo americano de tamaño medio en anexo de casas con barandilla de madera
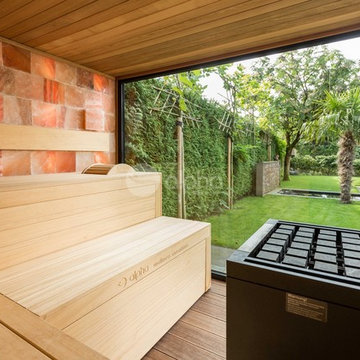
Alpha Wellness Sensations is the world's leading manufacturer of custom saunas, luxury infrared cabins, professional steam rooms, immersive salt caves, built-in ice chambers and experience showers for residential and commercial clients.
Our company is the dominating custom wellness provider in Europe for more than 35 years. All of our products are fabricated in Europe, 100% hand-crafted and fully compliant with EU’s rigorous product safety standards. We use only certified wood suppliers and have our own research & engineering facility where we developed our proprietary heating mediums. We keep our wood organically clean and never use in production any glues, polishers, pesticides, sealers or preservatives.
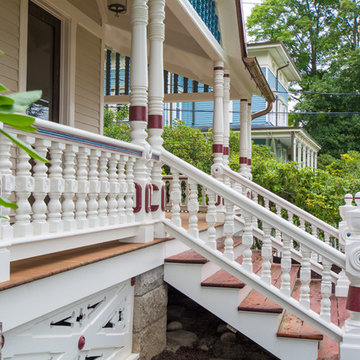
Eddie Day
Ejemplo de terraza tradicional de tamaño medio en patio delantero y anexo de casas con entablado
Ejemplo de terraza tradicional de tamaño medio en patio delantero y anexo de casas con entablado
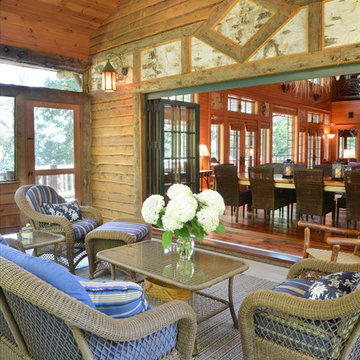
Screened in porch for all seasons, with folding doors that open to the living area all summer long. Blue and white fabrics highlight the birch bark accents.
Tom Stock Photography
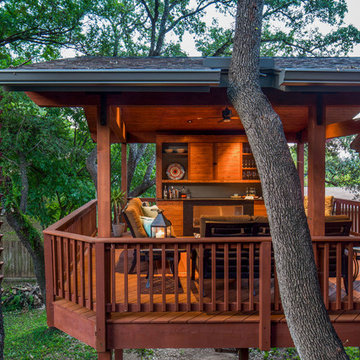
dimmable LED lighting • bio fuel fireplace • ipe • redwood • glulam • cedar to match existing • granite bar • photography by Tre Dunham
Ejemplo de terraza actual de tamaño medio en patio trasero y anexo de casas con brasero
Ejemplo de terraza actual de tamaño medio en patio trasero y anexo de casas con brasero
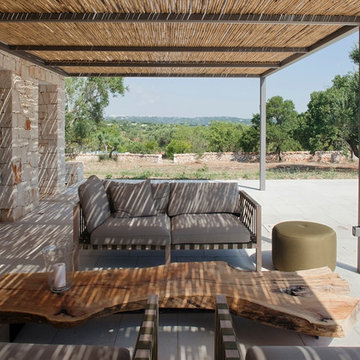
Depandance della psicina
Modelo de terraza mediterránea de tamaño medio en patio delantero con chimenea, adoquines de piedra natural y pérgola
Modelo de terraza mediterránea de tamaño medio en patio delantero con chimenea, adoquines de piedra natural y pérgola
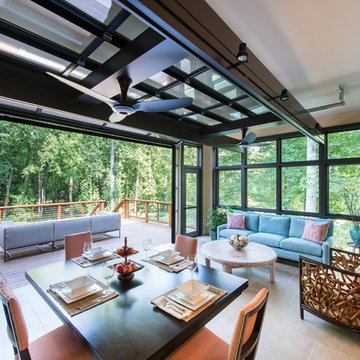
Taking into account the client’s lifestyle, needs and vision, we presented a contemporary design with an industrial converted-warehouse feel inspired by a photo the clients love. The showpiece is the functioning garage door which separates a 3-season room and open deck.
While, officially a 3-season room, additional features were implemented to extend the usability of the space in both hot and cold months. Examples include removable glass and screen panels, power screen at garage door, ceiling fans, a heated tile floor, gas fire pit and a covered grilling station complete with an exterior-grade range hood, gas line and access to both the 3-season room and new mudroom.
Photography: John Cole
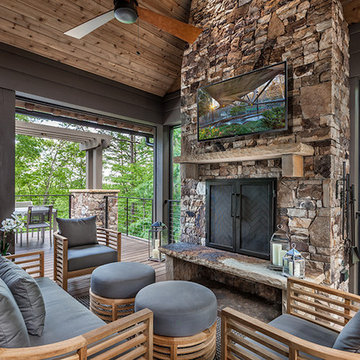
Inspiro 8 Studio
Foto de terraza tradicional renovada de tamaño medio en patio trasero y anexo de casas con brasero
Foto de terraza tradicional renovada de tamaño medio en patio trasero y anexo de casas con brasero
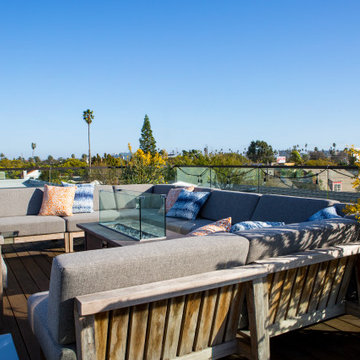
Indoor Outdoor living at it's finest! Rooftop Outdoor Dining Area, Lounge and Fire Pit area. Complete with dining table for 8, glass railing to expand the incredible views of the city.
1.776 ideas para terrazas de tamaño medio
10
