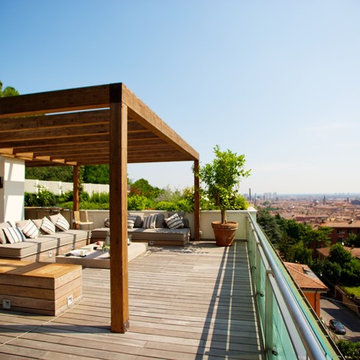13.999 ideas para terrazas de tamaño medio
Filtrar por
Presupuesto
Ordenar por:Popular hoy
101 - 120 de 13.999 fotos
Artículo 1 de 3
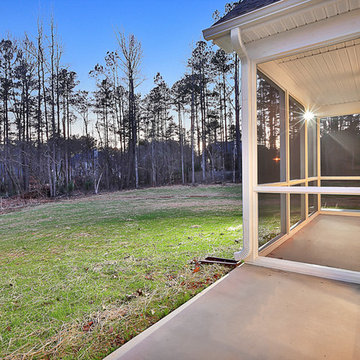
Foto de porche cerrado tradicional de tamaño medio en patio trasero y anexo de casas con losas de hormigón
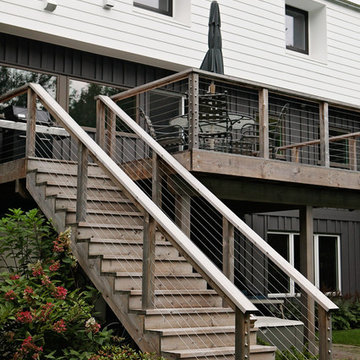
Studio Laguna
Diseño de terraza moderna de tamaño medio sin cubierta en patio trasero
Diseño de terraza moderna de tamaño medio sin cubierta en patio trasero
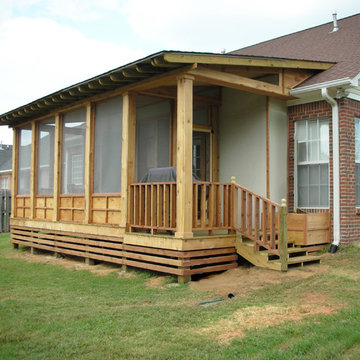
Foto de porche cerrado rural de tamaño medio en patio trasero y anexo de casas con entablado
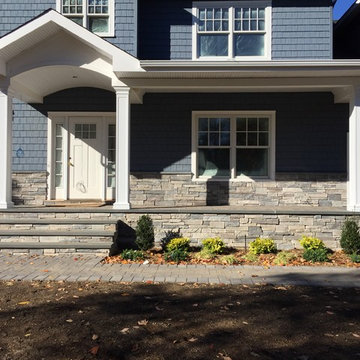
Front entry re-do with new front steps & entryway, walkway, driveway (blacktop with paver inlay)
Modelo de terraza de estilo americano de tamaño medio en patio delantero con adoquines de hormigón
Modelo de terraza de estilo americano de tamaño medio en patio delantero con adoquines de hormigón

Camilla Quiddington
Ejemplo de terraza tradicional renovada de tamaño medio en patio lateral con toldo
Ejemplo de terraza tradicional renovada de tamaño medio en patio lateral con toldo
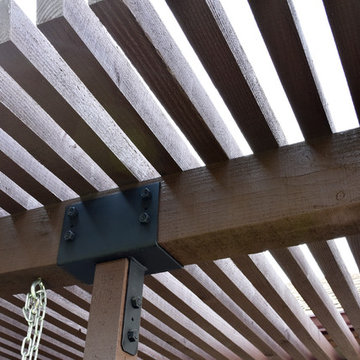
Douglas fir construction with a solid stain, and quality craftsmanship make this pergola the focal point of the house.
Photo: Jessica Abler, Los Angeles, CA
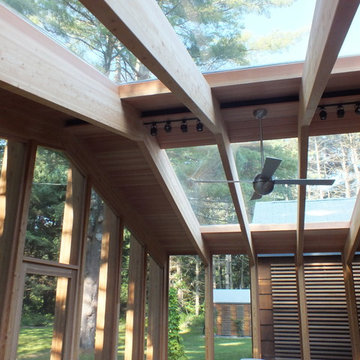
Screen porch interior
Modelo de porche cerrado moderno de tamaño medio en patio trasero y anexo de casas con entablado
Modelo de porche cerrado moderno de tamaño medio en patio trasero y anexo de casas con entablado
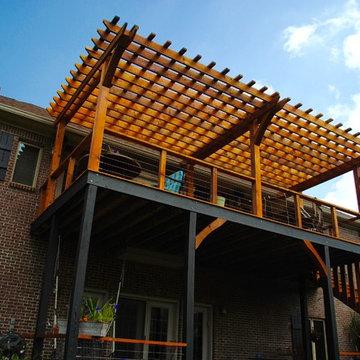
Not everyone has the backyard that suits a hardscape patio. Those situations sometimes call for a different approach....especially in this case! We built a second-level deck and pergola for this family outside of Greenfield. Cedar all around! They also wanted to retain their beautiful views. So we used a cable railing system that is safe and effective at preventing falls, but also perfect for maximizing those views. I think it turned out well, don't you? Sun-Dried tomatoes anyone?
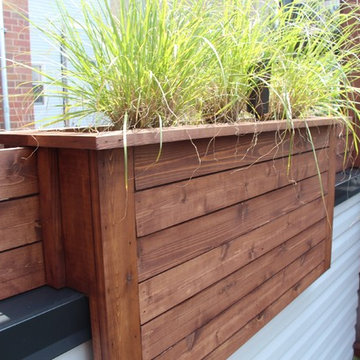
Ejemplo de terraza moderna de tamaño medio en azotea con cocina exterior y pérgola
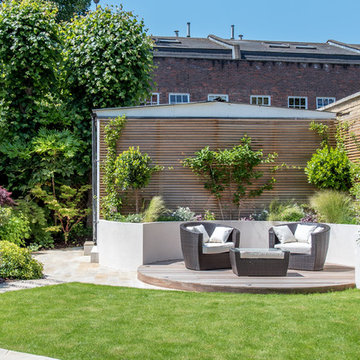
Kate Eyre Garden Design
Imagen de terraza contemporánea de tamaño medio en patio trasero
Imagen de terraza contemporánea de tamaño medio en patio trasero
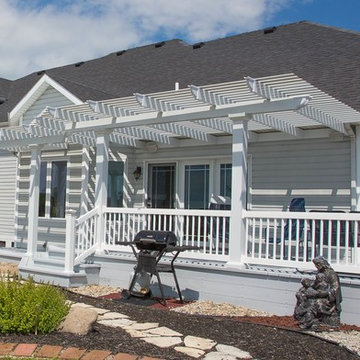
Structural aluminum pergola over existing deck with 6x6 aluminum columns.
Life's Moments by Emily
Diseño de terraza de estilo de casa de campo de tamaño medio en patio trasero con pérgola
Diseño de terraza de estilo de casa de campo de tamaño medio en patio trasero con pérgola
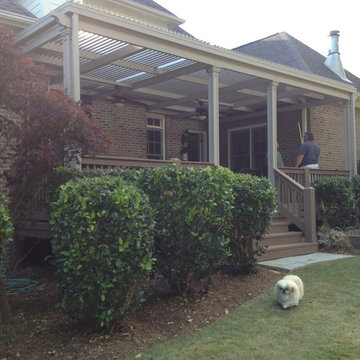
The covered space is 26' wide x 16' projection with gutter system for capturing rain water and connecting downspouts to under home piping to avoid rain water in yard.
The awning cover opens and closes with a handheld remote. When closed it protects your patio from rain, heat, and UV radiation. When open it allows warming sunshine onto deck and into home during cooler months. The homeowner loves to open louvered patio cover when the sun moves to front of home in afternoon. This allows light back into home, but not direct heat and sun glare. A traditional shingle roof would permanently block sunlight and solar energy into home and make the space dark. Only the American Louvered Roof Patio Cover allows such flexibility to have sun when you want it and shade when you need it. At night a starry sky can be enjoyed as well. When opened it's like not having any cover at all.
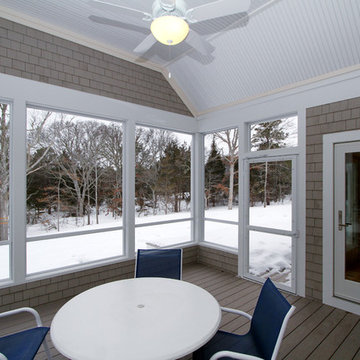
Screened porch with Azek decking, beadboard ceiling.
Foto de porche cerrado actual de tamaño medio en patio trasero y anexo de casas con entablado
Foto de porche cerrado actual de tamaño medio en patio trasero y anexo de casas con entablado
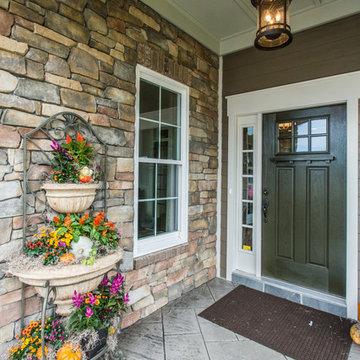
Images in Light
Imagen de terraza de estilo americano de tamaño medio en patio delantero y anexo de casas con jardín de macetas y suelo de hormigón estampado
Imagen de terraza de estilo americano de tamaño medio en patio delantero y anexo de casas con jardín de macetas y suelo de hormigón estampado
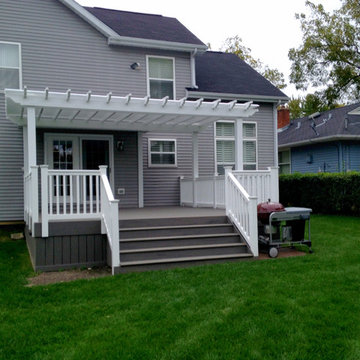
Custom designed low maintenance TimberTech deck in Silver Maple. The contrasting white vinyl rails and pergola create a stunning look for this outdoor living space.
~Palatine, IL
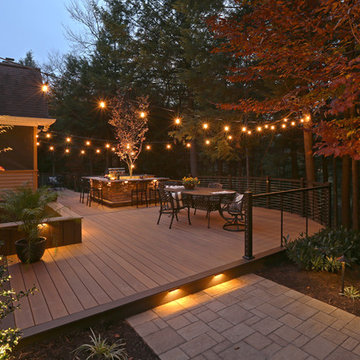
The homeowners wanted an integrated, open outdoor space for entertainment and grilling. It had to look great from the inside of their home and offer the feel of a private wooded retreat; yet be functional.
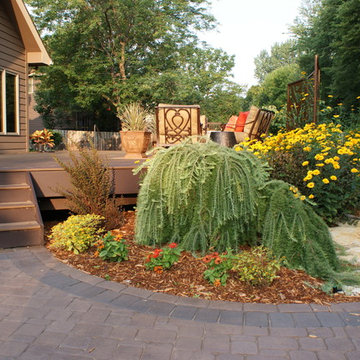
Weeping Larix pendula has beautiful yellow fall color.
Composite Deck
Minnesota Nursery and Landscape 2015 Award
Imagen de terraza clásica renovada de tamaño medio sin cubierta en patio trasero
Imagen de terraza clásica renovada de tamaño medio sin cubierta en patio trasero
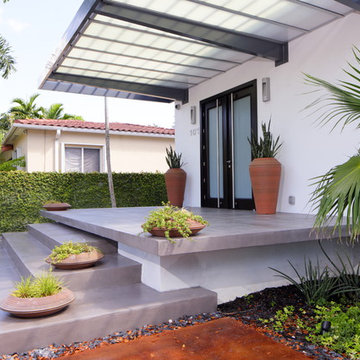
Felix Mizioznikov
Imagen de terraza moderna de tamaño medio en patio delantero con losas de hormigón y toldo
Imagen de terraza moderna de tamaño medio en patio delantero con losas de hormigón y toldo
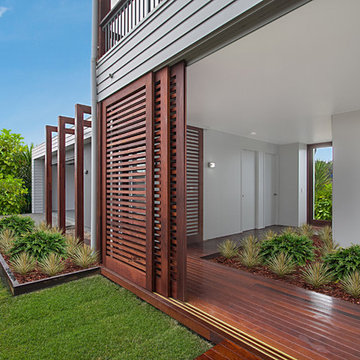
The internal garden entry with the gates open which lead to the North facing sun deck. Plants within the home bring a home to life and allow it to breathe.
13.999 ideas para terrazas de tamaño medio
6
