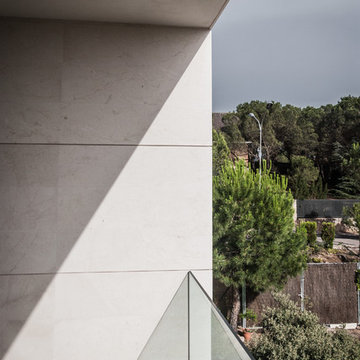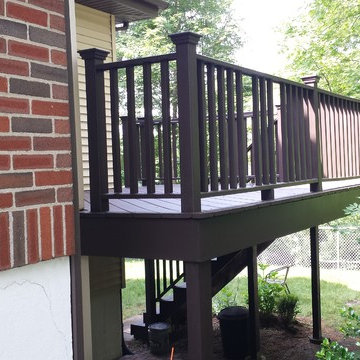14.006 ideas para terrazas de tamaño medio
Filtrar por
Presupuesto
Ordenar por:Popular hoy
141 - 160 de 14.006 fotos
Artículo 1 de 3
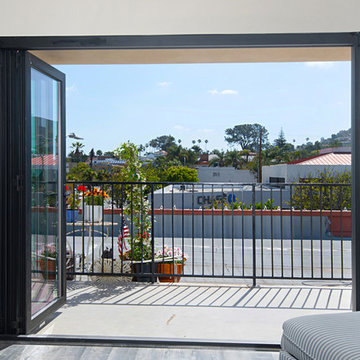
This sliding panel door is revolutionary in deck remodels. Photos by Preview First
Foto de terraza marinera de tamaño medio sin cubierta en azotea
Foto de terraza marinera de tamaño medio sin cubierta en azotea
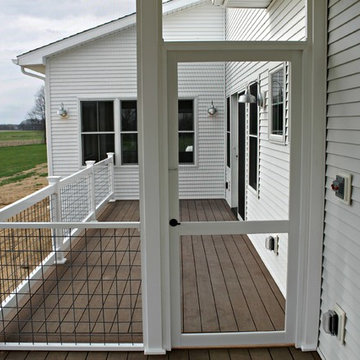
Foto de porche cerrado de estilo de casa de campo de tamaño medio en patio trasero y anexo de casas con entablado
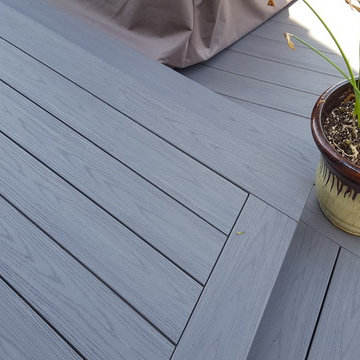
One thing you will very rarely see in any of our deck projects is miter angled joints. We always prefer a butt joint when working with composites or PVC's.
Miter joint tend to open up and look bad in a very short period of time. Our decks are built to be durable and last.
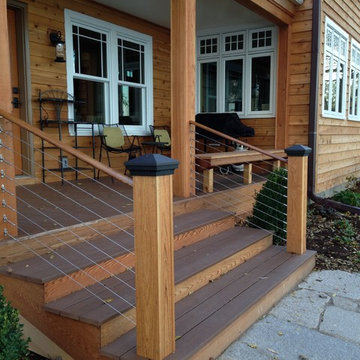
First floor main entrance stairway with cable railing & 2nd floor balcony with cable railing
Quigley Decks is a Madison, WI-based home improvement contractor specializing in building decks, pergolas, porches, patios and carpentry projects that make the outside of your home a more pleasing place to relax. We are pleased to service much of greater Wisconsin including Cottage Grove, De Forest, Fitchburg, Janesville, Lake Mills, Madison, Middleton, Monona, Mt. Horeb, Stoughton, Sun Prairie, Verona, Waunakee, Milwaukee, Oconomowoc, Pewaukee, the Dells area and more.
We believe in solid workmanship and take great care in hand-selecting quality materials including Western Red Cedar, Ipe hardwoods and Trex, TimberTech and AZEK composites from select, southern Wisconsin vendors. Our goals are building quality and customer satisfaction. We ensure that no matter what the size of the job, it will be done right the first time and built to last.
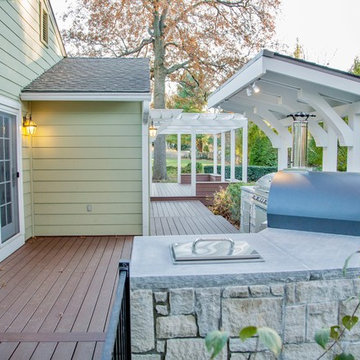
Foto de terraza tradicional de tamaño medio en patio trasero con cocina exterior y pérgola
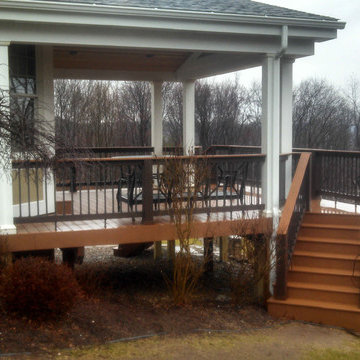
Ejemplo de terraza tradicional de tamaño medio en patio trasero y anexo de casas
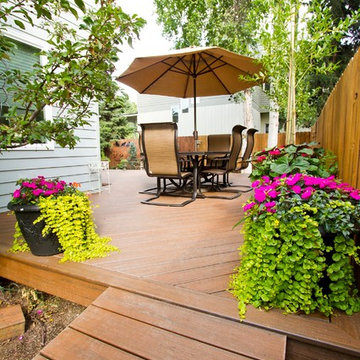
View of ramp and back deck. Ramp creates a subtle rise that links the back deck to the adjacent walkway and leads to the back living area.
Modelo de terraza de estilo americano de tamaño medio
Modelo de terraza de estilo americano de tamaño medio
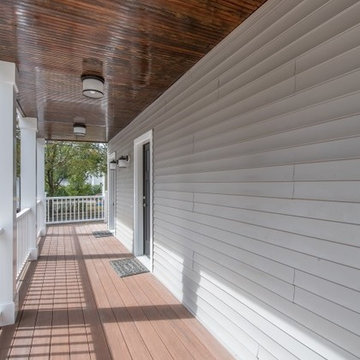
Foto de terraza tradicional renovada de tamaño medio en patio delantero y anexo de casas con entablado
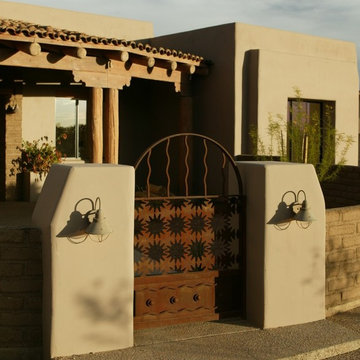
THE COURTYARD ARRIVAL: A rusted metal gate made from laser-cut scrap metal, is framed with masonry and smooth stucco pilasters. Pilasters are tapered to go with the slightly tapered building walls. Wood frame and stucco exterior walls achieve an R-26 energy efficiency with double pane, low-e windows giving this home a TEP Energy Credit Certificate (lower utility rate). At the patio, ponderosa pine posts & beam construction welcomes the visitors with quality craftsmanship detailing.
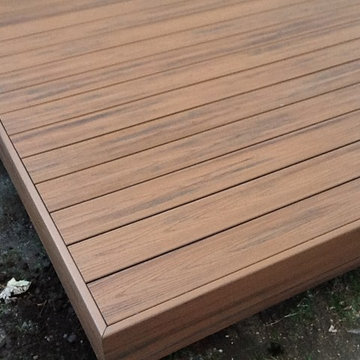
Trex Decking & Concrete Pavers
Ejemplo de terraza moderna de tamaño medio sin cubierta en patio trasero
Ejemplo de terraza moderna de tamaño medio sin cubierta en patio trasero
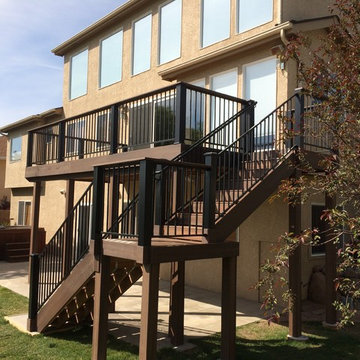
Ejemplo de terraza clásica renovada de tamaño medio sin cubierta en patio trasero
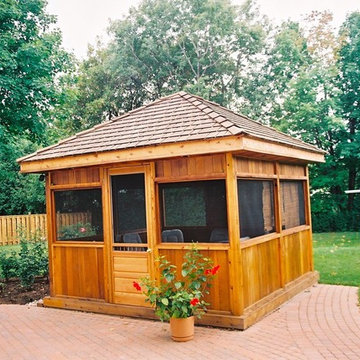
Drew Cunningham and Tom Jacques
Modelo de terraza minimalista de tamaño medio en patio trasero
Modelo de terraza minimalista de tamaño medio en patio trasero
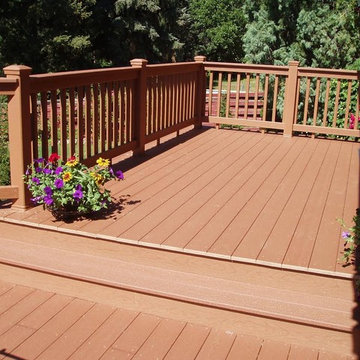
Diseño de terraza clásica de tamaño medio sin cubierta en patio trasero
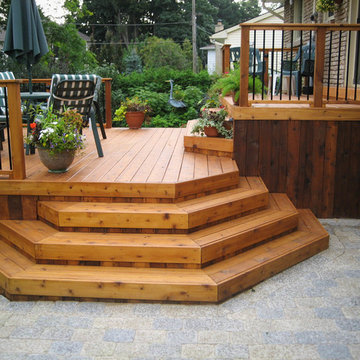
Ejemplo de terraza tradicional de tamaño medio sin cubierta en patio trasero
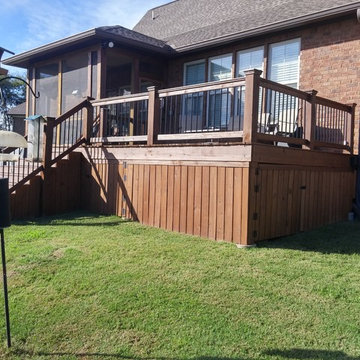
custom deck
custom deck skirting with deck gates for access under deck
installed under decking for dry storage under deck
installed lighting under deck '
installed deck lights on steps and on railing
stained deck
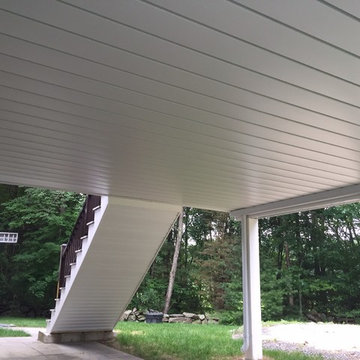
Modelo de terraza clásica de tamaño medio sin cubierta en patio trasero
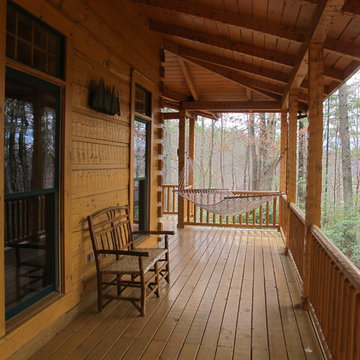
Jeanne Morcom
Foto de terraza rural de tamaño medio en patio trasero y anexo de casas
Foto de terraza rural de tamaño medio en patio trasero y anexo de casas
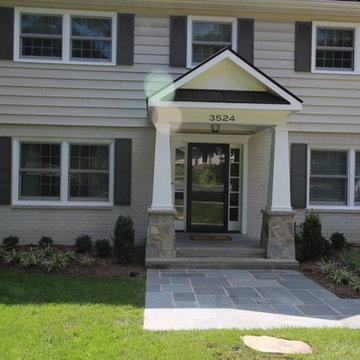
Imagen de terraza tradicional de tamaño medio en patio delantero y anexo de casas con adoquines de piedra natural
14.006 ideas para terrazas de tamaño medio
8
