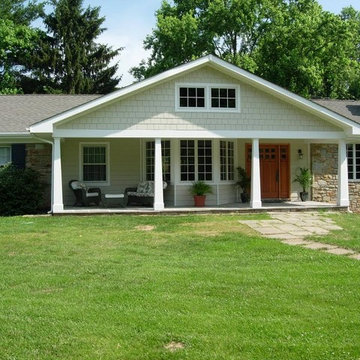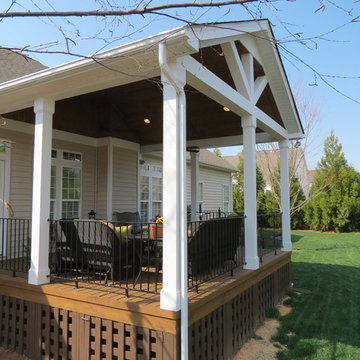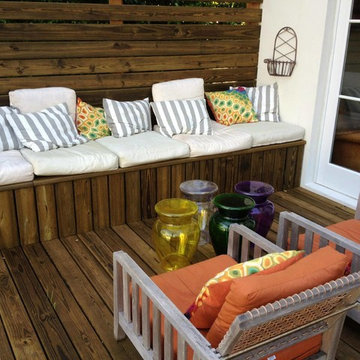14.006 ideas para terrazas de tamaño medio
Filtrar por
Presupuesto
Ordenar por:Popular hoy
61 - 80 de 14.006 fotos
Artículo 1 de 3
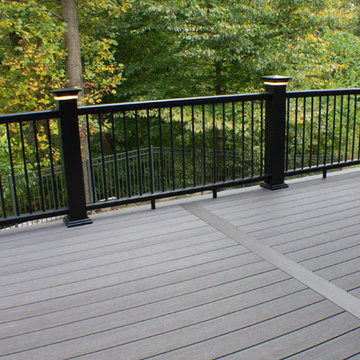
BrandonCPhoto
Diseño de terraza tradicional de tamaño medio sin cubierta en patio trasero
Diseño de terraza tradicional de tamaño medio sin cubierta en patio trasero
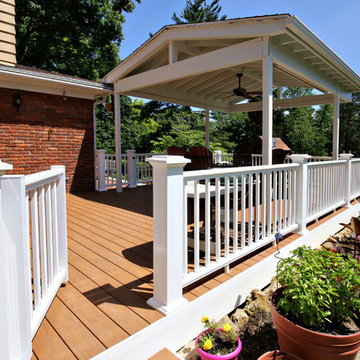
Imagen de terraza tradicional de tamaño medio en patio trasero y anexo de casas con entablado
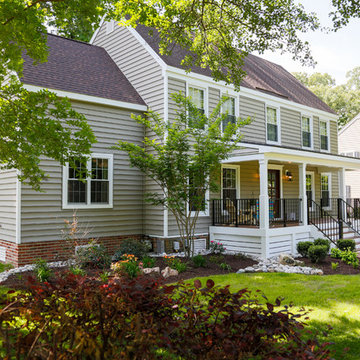
Ejemplo de terraza de estilo de casa de campo de tamaño medio en patio delantero y anexo de casas
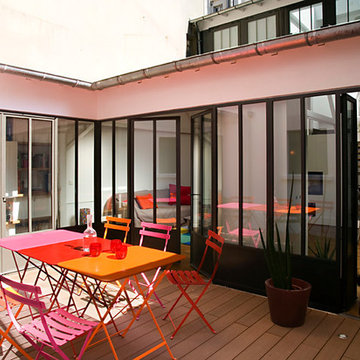
Arnaud Rinuccini Photographe
Ejemplo de terraza industrial de tamaño medio sin cubierta en patio
Ejemplo de terraza industrial de tamaño medio sin cubierta en patio
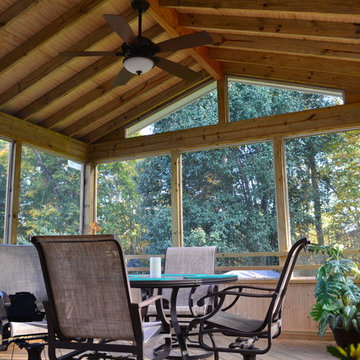
Screened porch and Deck addition on Raleigh, NC home. Premium No.1 decking boards and hardi exterior. Exposed rafter ceiling and 24" kneewall add some personal touch.
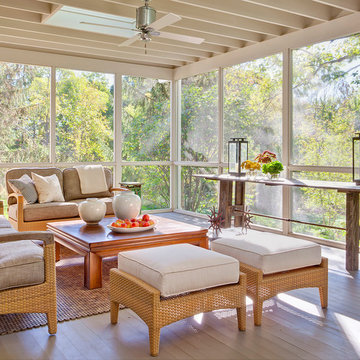
Imagen de porche cerrado tradicional de tamaño medio en patio trasero y anexo de casas con entablado
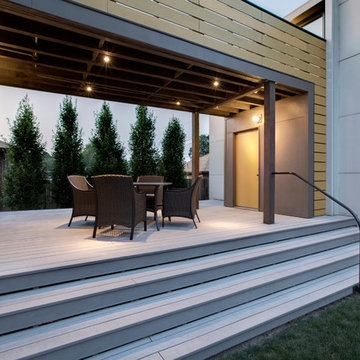
New elevated breezeway and upper level bridge connect modern Tudor residence to new studio - Architecture: HAUS | Architecture - Construction Management: WERK | Build - Photo: HAUS | Architecture For Modern Lifestyles
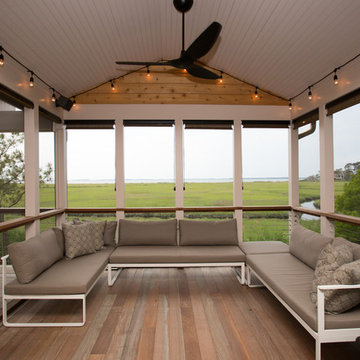
Screened in porch with Ipe decking
photo: Carolyn Watson
Boardwalk Builders, Rehoboth Beach, DE
www.boardwalkbuilders.com
Ejemplo de porche cerrado costero de tamaño medio en patio trasero y anexo de casas con entablado
Ejemplo de porche cerrado costero de tamaño medio en patio trasero y anexo de casas con entablado
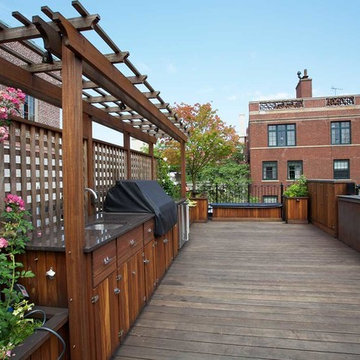
This Beacon Hill brownstone started with a new rubber roof, bare and sprawling, the ideal spot for a great family gathering place. After thoughtful consideration, a master plan was developed to provide all the amenities an urban outdoor space could offer; comfortable seating, customized storage, mature plantings, a fully functioning outdoor kitchen, comprehensive irrigation, discrete lighting, natural materials and open space for larger groups.
As this project was completed in the context of a comprehensive renovation of the building, we were easily afforded access below the deck to augment the structure and accommodate the added weight of the roof deck elements. A new staircase and generous hatch were added from the top floor inside to home to provide easy and convenient use of the deck. Similarly, bringing gas to the large grill, and hot and cold water to the sink, ice-maker and irrigation system were relatively straightforward.
Through the careful use of natural materials and the well designed layout, the space feels like an extension of the inside living space and welcomes its visitors to sounds of music coming from the Hatch Shell steps away and views unique to the character and history of Boston.
Photographer: Eric Roth
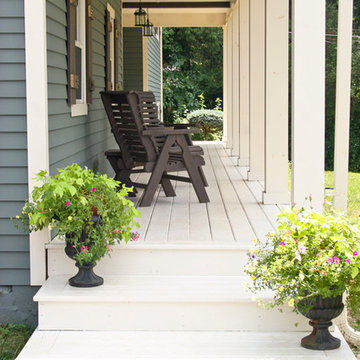
Foto de terraza de estilo americano de tamaño medio en patio delantero y anexo de casas con entablado
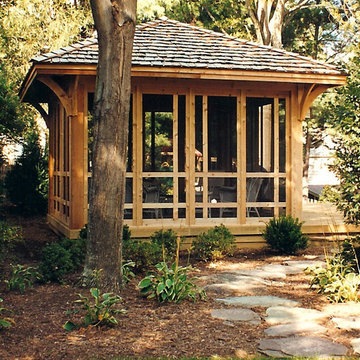
Designed and built by Land Art Design, Inc.
Foto de porche cerrado rural de tamaño medio en patio trasero con entablado
Foto de porche cerrado rural de tamaño medio en patio trasero con entablado
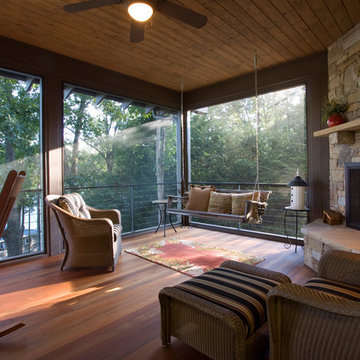
Photos by J. Weiland
Modelo de terraza tradicional renovada de tamaño medio en patio trasero y anexo de casas con entablado y brasero
Modelo de terraza tradicional renovada de tamaño medio en patio trasero y anexo de casas con entablado y brasero
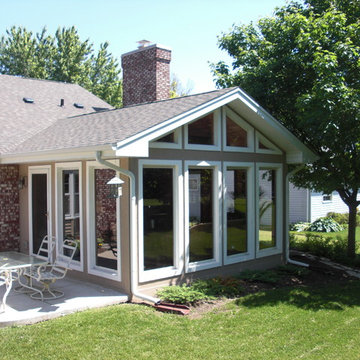
Modelo de terraza tradicional de tamaño medio en patio trasero y anexo de casas con jardín de macetas y losas de hormigón
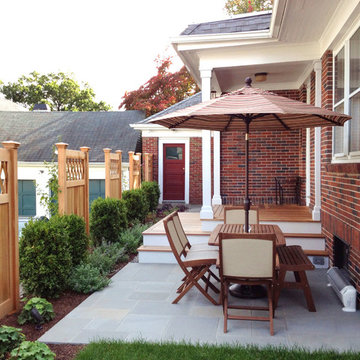
AFTER photo. We opened up the space to allow light and air circulation by replacing the old solid fence with separate fence sections. We then added a porch and bluestone patio.
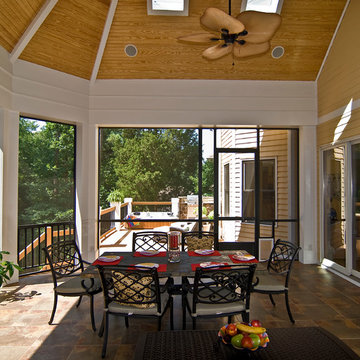
Porch,Outdoor Living Space
www.artisteyephotography.com
Foto de porche cerrado tradicional de tamaño medio en patio trasero y anexo de casas con suelo de baldosas
Foto de porche cerrado tradicional de tamaño medio en patio trasero y anexo de casas con suelo de baldosas
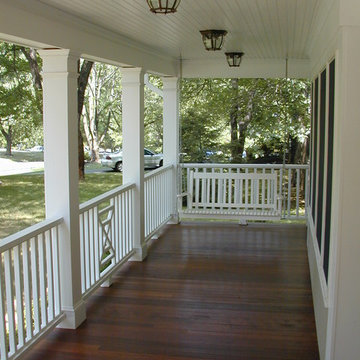
This was the expansion of an existing 1950's cape. A new second floor was added and included a master bedroom suite and additional bedrooms. The first floor expansion included a kitchen, eating area, mudroom, deck, and a front porch.
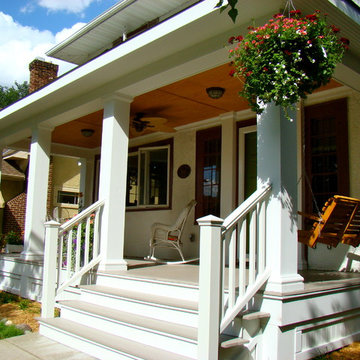
BACKGROUND
Tom and Jill wanted a new space to replace a small entry at the front of their house- a space large enough for warm weather family gatherings and all the benefits a traditional Front Porch has to offer.
SOLUTION
We constructed an open four-column structure to provide space this family wanted. Low maintenance Green Remodeling products were used throughout. Designed by Lee Meyer Architects. Skirting designed and built by Greg Schmidt. Photos by Greg Schmidt
14.006 ideas para terrazas de tamaño medio
4
