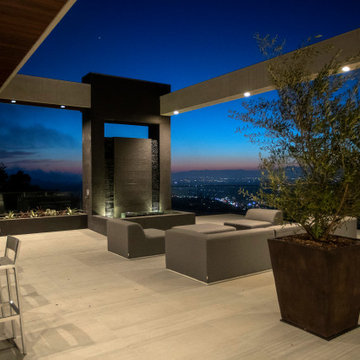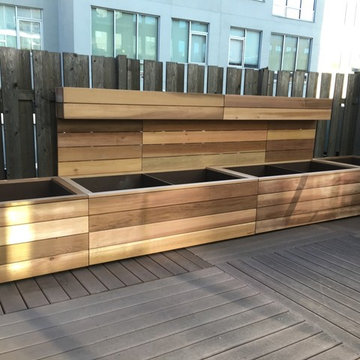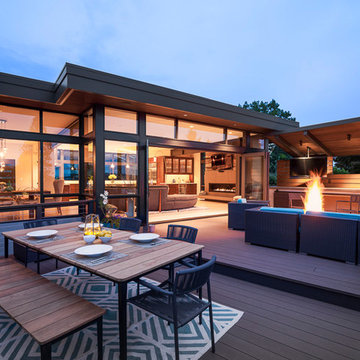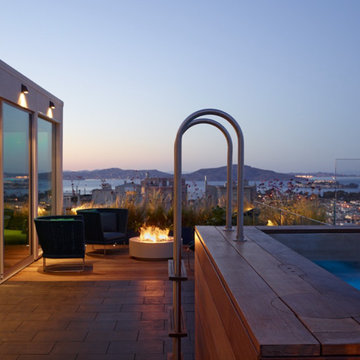8.212 ideas para terrazas contemporáneas grandes
Filtrar por
Presupuesto
Ordenar por:Popular hoy
141 - 160 de 8212 fotos
Artículo 1 de 3
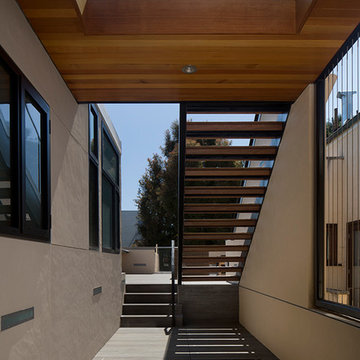
Architecture: ODS Architecture / Photography: Paul Dyer
Imagen de terraza contemporánea grande sin cubierta en azotea
Imagen de terraza contemporánea grande sin cubierta en azotea
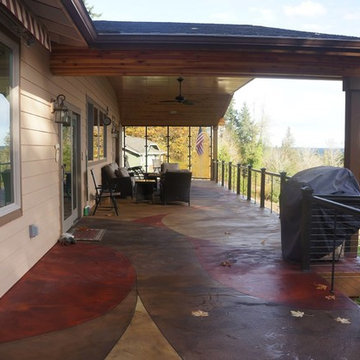
Northlake Builders LLC
- Michelle Dickinson
Diseño de terraza actual grande en patio trasero y anexo de casas
Diseño de terraza actual grande en patio trasero y anexo de casas
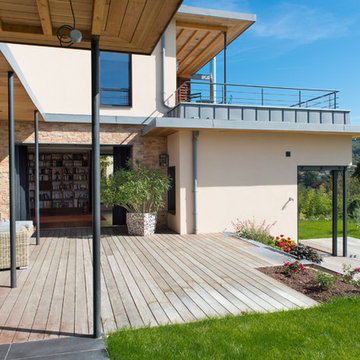
Denis Svartz
Diseño de terraza actual grande en patio trasero con toldo y jardín de macetas
Diseño de terraza actual grande en patio trasero con toldo y jardín de macetas
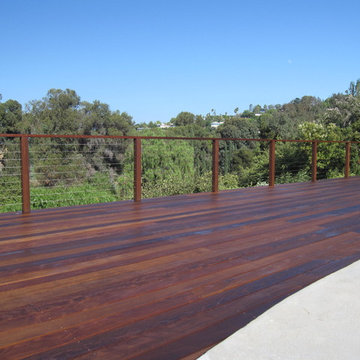
Danny Deck
Modelo de terraza actual grande sin cubierta en patio trasero
Modelo de terraza actual grande sin cubierta en patio trasero
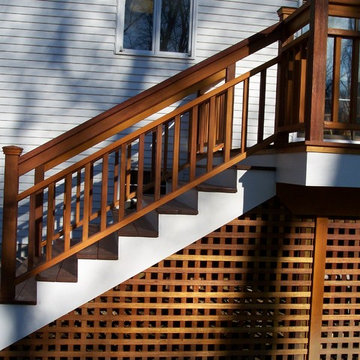
Dishington
Diseño de terraza contemporánea grande en patio trasero
Diseño de terraza contemporánea grande en patio trasero
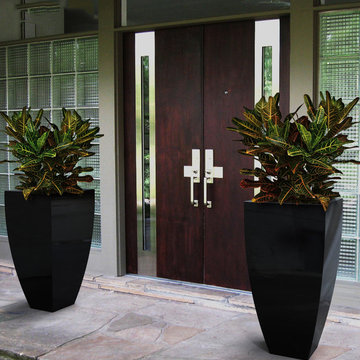
CORBY PLANTER (L24” X W24” X H48”)
Planters
Product Dimensions (IN): L24” X W24” X H48”
Product Weight (LB): 37
Product Dimensions (CM): L61 X W61 X H122
Product Weight (KG): 17
Corby Planter (L24” X W24” X H48”) is a lifetime warranty contemporary planter designed to add a boldly elegant statement in the home and garden, while accenting stand out features such as water gardens, front entrances, hallways, and other focal areas indoors and outdoors. Available in 43 colours and made of fiberglass resin, Corby planter is an impressive combination of a circular and square design. A green thumb’s dream come true, withstanding the wear and tear of everyday use, as well as any and all weather conditions–rain, snow, sleet, hail, and sun, throughout the year, in any season.
Add a welcoming presence at your outdoor entrance and place two Corby planters on either side of the door to immediately transform your front porch into a colourful, contemporary invitation for guests.
By Decorpro Home + Garden.
Each sold separately.
Materials:
Fiberglass resin
Gel coat (custom colours)
All Planters are custom made to order.
Allow 4-6 weeks for delivery.
Made in Canada
ABOUT
PLANTER WARRANTY
ANTI-SHOCK
WEATHERPROOF
DRAINAGE HOLES AND PLUGS
INNER LIP
LIGHTWEIGHT
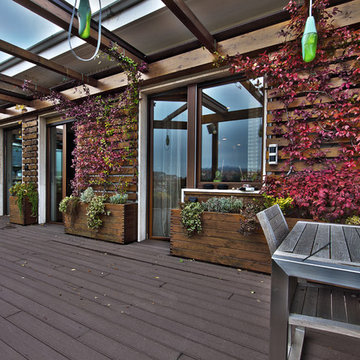
2013 - © Daniela Bortolato Fotografa
Imagen de terraza contemporánea grande en azotea con pérgola y jardín de macetas
Imagen de terraza contemporánea grande en azotea con pérgola y jardín de macetas
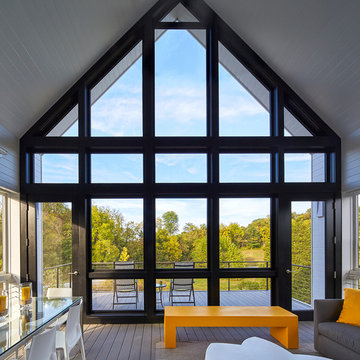
The large screened-in porch provides three season out door living. beyond the porch is an additional deck overlooking the fields.
Anice Hoachlander, Hoachlander Davis Photography LLC
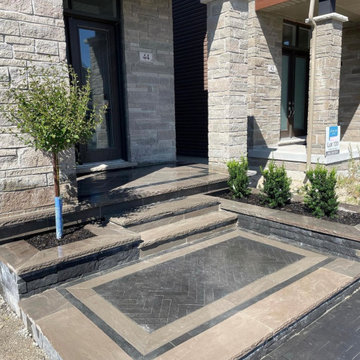
Ejemplo de terraza actual grande en patio delantero con adoquines de piedra natural
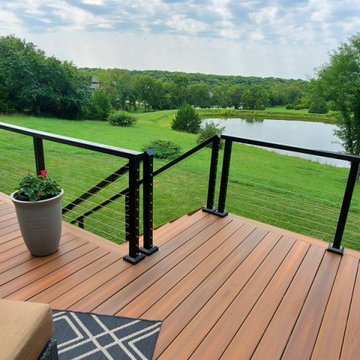
This spacious custom deck in Olathe KS was built to specification for our clients. The deck features gorgeous Fiberon decking in Ipe finish, which offers the benefit of minimal maintenance with the aesthetic of real wood. The deck also features an aluminum deck railing system with low-profile cable infill for full visibility from the deck out into the yard's expanse.

For our client, who had previous experience working with architects, we enlarged, completely gutted and remodeled this Twin Peaks diamond in the rough. The top floor had a rear-sloping ceiling that cut off the amazing view, so our first task was to raise the roof so the great room had a uniformly high ceiling. Clerestory windows bring in light from all directions. In addition, we removed walls, combined rooms, and installed floor-to-ceiling, wall-to-wall sliding doors in sleek black aluminum at each floor to create generous rooms with expansive views. At the basement, we created a full-floor art studio flooded with light and with an en-suite bathroom for the artist-owner. New exterior decks, stairs and glass railings create outdoor living opportunities at three of the four levels. We designed modern open-riser stairs with glass railings to replace the existing cramped interior stairs. The kitchen features a 16 foot long island which also functions as a dining table. We designed a custom wall-to-wall bookcase in the family room as well as three sleek tiled fireplaces with integrated bookcases. The bathrooms are entirely new and feature floating vanities and a modern freestanding tub in the master. Clean detailing and luxurious, contemporary finishes complete the look.
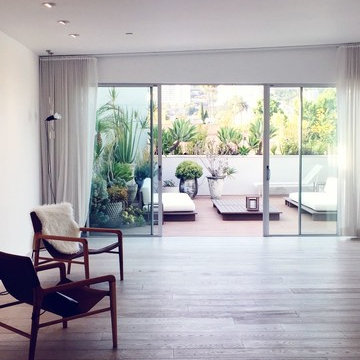
Diseño de terraza contemporánea grande en azotea con barandilla de varios materiales
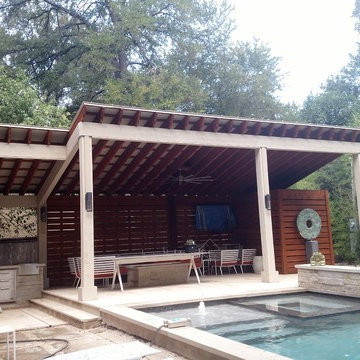
This grand covered pergola in West Austin is open on three sides. The space contains plenty of room for dining and relaxing and a private dressing room to change in and out of swimwear. You can read more about this amazing poolside outdoor living space in our blog story; http://austin.archadeck.com/blog/2017/10/6/comfortable-outdoor-living-upscale-urban-appeal/.
Photos courtesy Archadeck of Austin.
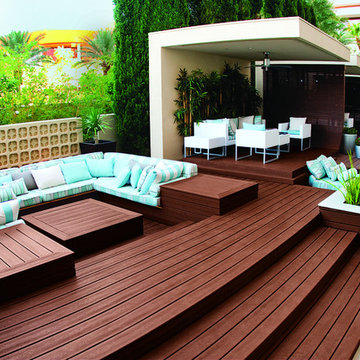
Trex Decking
Photo Credit: Trex Company
Ejemplo de terraza actual grande en anexo de casas y patio trasero
Ejemplo de terraza actual grande en anexo de casas y patio trasero
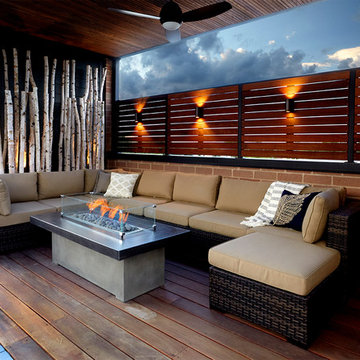
Dave Slivinski
Diseño de terraza contemporánea grande en azotea y anexo de casas con brasero
Diseño de terraza contemporánea grande en azotea y anexo de casas con brasero
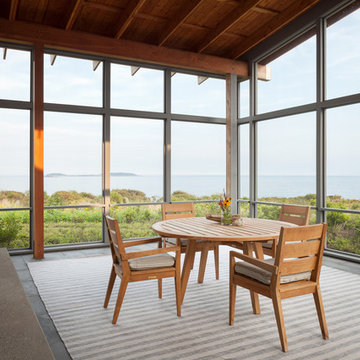
Trent Bell Photography
Ejemplo de porche cerrado contemporáneo grande en patio trasero y anexo de casas con adoquines de piedra natural
Ejemplo de porche cerrado contemporáneo grande en patio trasero y anexo de casas con adoquines de piedra natural
8.212 ideas para terrazas contemporáneas grandes
8
