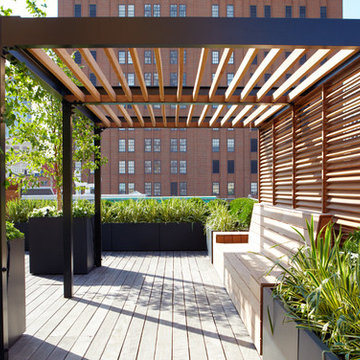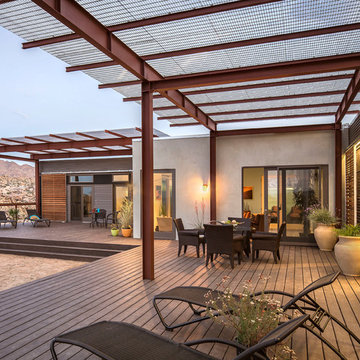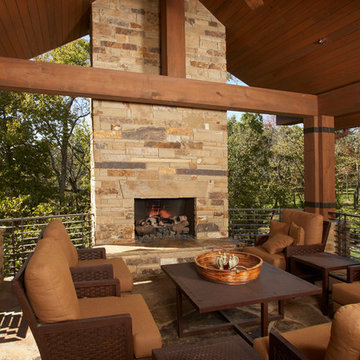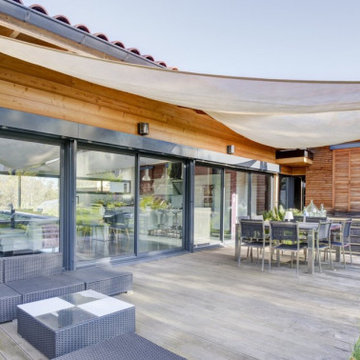8.212 ideas para terrazas contemporáneas grandes
Filtrar por
Presupuesto
Ordenar por:Popular hoy
21 - 40 de 8212 fotos
Artículo 1 de 3
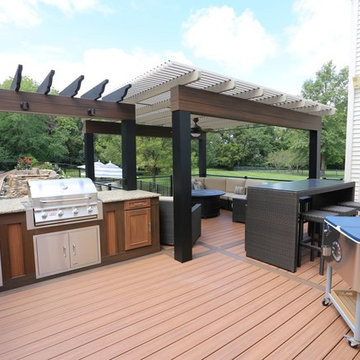
Looking to escape the heat? Close the louvered roof and enjoy the shade. Want to feel the warmth of summer? Open the louvered roof and feel the sun. An adjustable pergola is the perfect solution for your outdoor seating area.
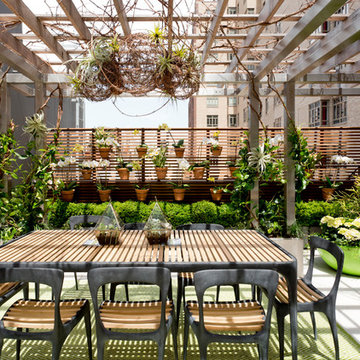
Photo: Rikki Snyder © 2016 Houzz
Diseño de terraza contemporánea grande en azotea con jardín de macetas y pérgola
Diseño de terraza contemporánea grande en azotea con jardín de macetas y pérgola
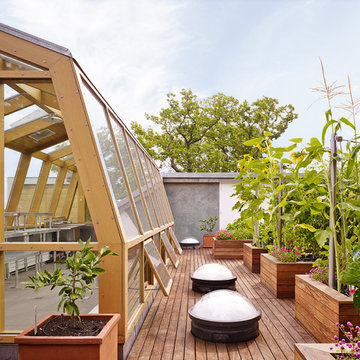
Steve Hall @ Hedrich Blessing Photographers
Modelo de terraza actual grande en azotea con jardín de macetas
Modelo de terraza actual grande en azotea con jardín de macetas
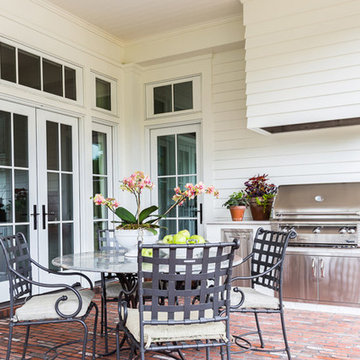
Beautiful Embers summer kitchen that overlooks the gorgeous courtyard with LED landscape lighting.
Photo: Alyssa Rosenheck
Modelo de terraza contemporánea grande en patio trasero y anexo de casas con cocina exterior y adoquines de ladrillo
Modelo de terraza contemporánea grande en patio trasero y anexo de casas con cocina exterior y adoquines de ladrillo
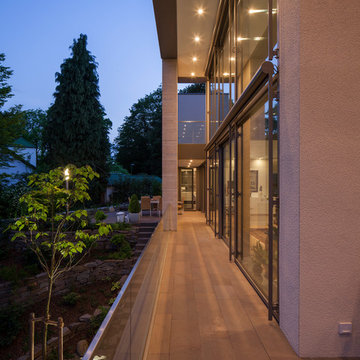
Henning Rogge
Imagen de terraza contemporánea grande en patio delantero y anexo de casas con adoquines de piedra natural
Imagen de terraza contemporánea grande en patio delantero y anexo de casas con adoquines de piedra natural
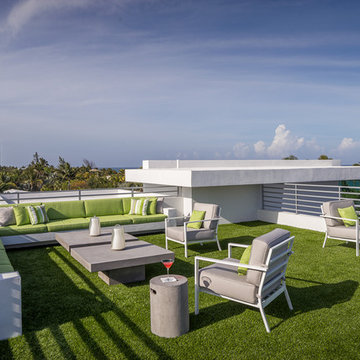
The Rooftop Terrace Entertaining Area Provides Spectacular Views of the Atlantic Ocean and the Surrounding Skyline.
Modelo de terraza actual grande sin cubierta en azotea
Modelo de terraza actual grande sin cubierta en azotea
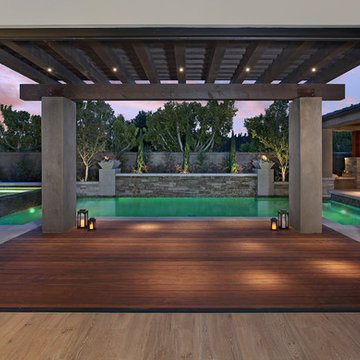
Jeri Koegel
Foto de terraza contemporánea grande en patio trasero con fuente y pérgola
Foto de terraza contemporánea grande en patio trasero con fuente y pérgola

The addition of the kitchenette on the rooftop transformed the patio into a fully-functioning entertainment space. The retractable awning provides shade on the hottest days, or it can be opened up to party under the stars.
Welcoming guests into their home is a way of life for the Novogratzes, and in turn was the primary focus of this renovation.
"We like to have a lot people over on the day-to-day as well as holiday family gatherings and parties with our friends", Cortney explains. With both Robert and Cortney hailing from the South; Virginia and Georgia respectively, the couple have it in their blood to open their home those around them. "We always believe that the most important thing in your home is those you share it with", she says, "so we love to keep up our southern hospitality and are constantly welcoming guests into our home."
Photo: Adrienne DeRosa Photography © 2014 Houzz
Design: Cortney and Robert Novogratz
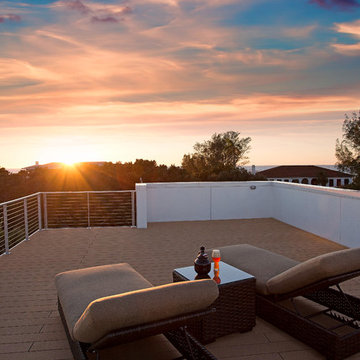
This home is constructed in the world famous neighborhood of Lido Shores in Sarasota, Fl. The home features a flipped layout with a front court pool and a rear loading garage. The floor plan is flipped as well with the main living area on the second floor. This home has a HERS index of 16 and is registered LEED Platinum with the USGBC.
Ryan Gamma Photography
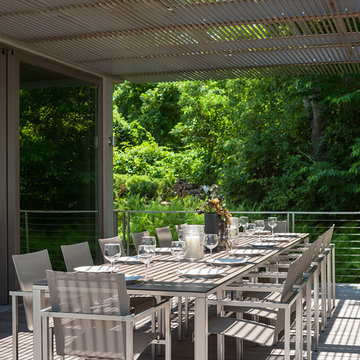
Foster Associates Architects, Stimson Associates Landscape Architects, Warren Jagger Photography
Ejemplo de terraza actual grande en patio trasero con cocina exterior y pérgola
Ejemplo de terraza actual grande en patio trasero con cocina exterior y pérgola
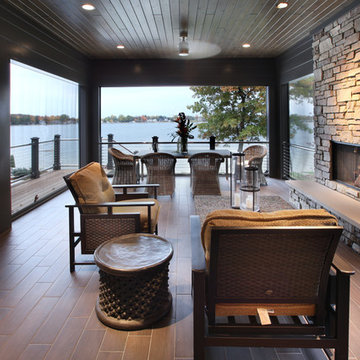
The Hasserton is a sleek take on the waterfront home. This multi-level design exudes modern chic as well as the comfort of a family cottage. The sprawling main floor footprint offers homeowners areas to lounge, a spacious kitchen, a formal dining room, access to outdoor living, and a luxurious master bedroom suite. The upper level features two additional bedrooms and a loft, while the lower level is the entertainment center of the home. A curved beverage bar sits adjacent to comfortable sitting areas. A guest bedroom and exercise facility are also located on this floor.
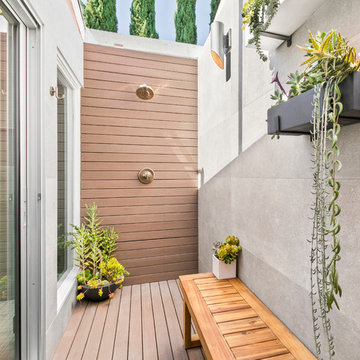
The outdoor area features wooden deck floors and accent shower wall, combined with concrete look Bottega Acero tiles from Spazio LA Tile Gallery. The hanging planters with succulents complete the "urban jungle" look.
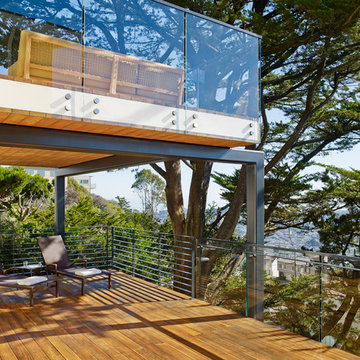
The welded tube-steel frame provides sculptural support for the upper deck, while minimizing the obstructions to views from the lower level. James Carriere Photography
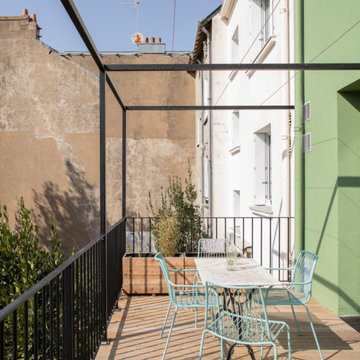
terrasse en métal sur pilotis et pergolas.
Imagen de terraza actual grande en patio trasero con pérgola y barandilla de metal
Imagen de terraza actual grande en patio trasero con pérgola y barandilla de metal
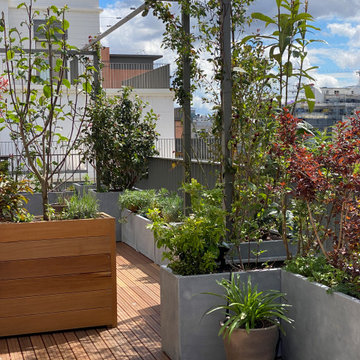
Les bacs plantés forment un foisonnement et isolent la terrasse du reste de la ville
Ejemplo de terraza actual grande en patio lateral con jardín de macetas, pérgola y barandilla de metal
Ejemplo de terraza actual grande en patio lateral con jardín de macetas, pérgola y barandilla de metal
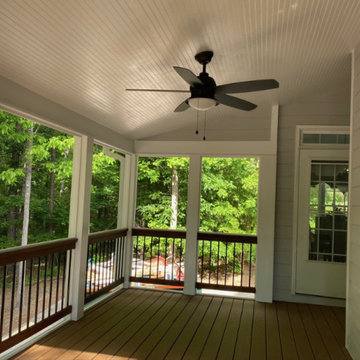
Modelo de terraza contemporánea grande en patio trasero y anexo de casas con barandilla de madera
8.212 ideas para terrazas contemporáneas grandes
2
