1.682 ideas para terrazas clásicas renovadas
Filtrar por
Presupuesto
Ordenar por:Popular hoy
41 - 60 de 1682 fotos
Artículo 1 de 3
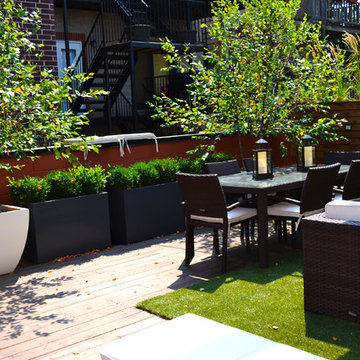
Modelo de terraza tradicional renovada de tamaño medio en azotea con brasero y pérgola
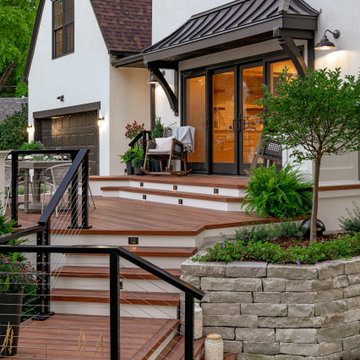
This stunning, tiered, composite deck was installed to complement the modern Tudor style home. It is complete with cable railings, an entertaining space, a stacked stone retaining wall, a raised planting bed, built in planters and a bluestone paver patio and walkway.
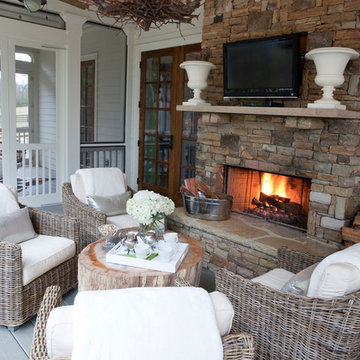
Christina Wedge
Diseño de terraza tradicional renovada grande en patio trasero y anexo de casas con brasero y entablado
Diseño de terraza tradicional renovada grande en patio trasero y anexo de casas con brasero y entablado
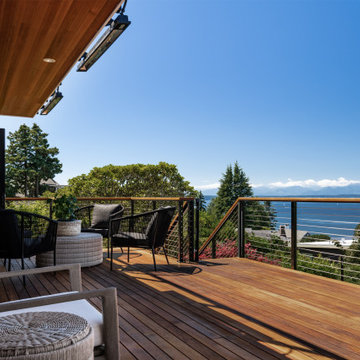
Photo by Andrew Giammarco Photography.
Modelo de terraza clásica renovada grande en patio trasero y anexo de casas con barandilla de varios materiales
Modelo de terraza clásica renovada grande en patio trasero y anexo de casas con barandilla de varios materiales
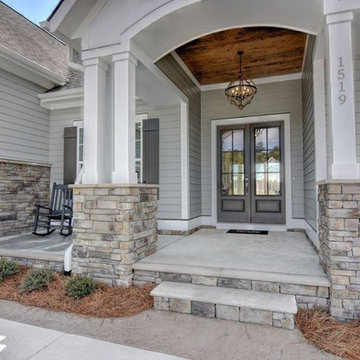
Unique Media and Design
Modelo de terraza tradicional renovada extra grande en patio delantero y anexo de casas con suelo de hormigón estampado
Modelo de terraza tradicional renovada extra grande en patio delantero y anexo de casas con suelo de hormigón estampado
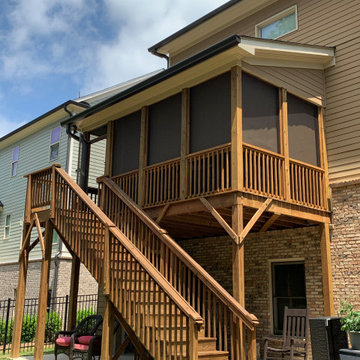
Deck converted to screened-in porch with siding, soffits, fascia and gutters & downspouts to match existing house.
Ejemplo de porche cerrado tradicional renovado de tamaño medio en patio trasero y anexo de casas con entablado
Ejemplo de porche cerrado tradicional renovado de tamaño medio en patio trasero y anexo de casas con entablado
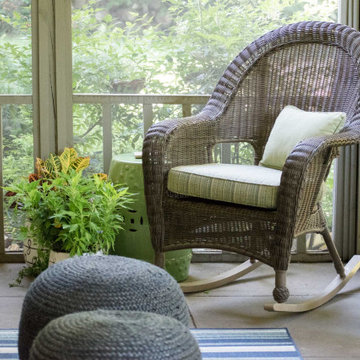
The last installment of our Summer Porch Series is actually my own Screened Porch. My husband Tom and I love this outdoor space, and I have designed it like I would any other room in my home. When we purchased our home, it was just a covered porch. We added the screens, and it has been worth every penny. A couple of years ago, we even added a television out here so we could watch our beloved Bulldogs play football. We brought the all-weather wicker furniture from our previous home, but I recently had the cushions recovered in outdoor fabrics of blues and greens. This extends the color palette from my newly redesigned Den into this space.
I added colorful accessories like an oversized green ceramic lamp, and navy jute poufs serve as my coffee table. I even added artwork to fill the large wall over a console. Of course, I let nature be the best accessory and filled pots and hanging baskets with pet friendly plants.
We love our Screened Porch and utilize it as a third living space in our home. We hope you have enjoyed our Summer Porch Series and are inspired to redesign your outdoor spaces. If you need help, just give us a call. Enjoy!
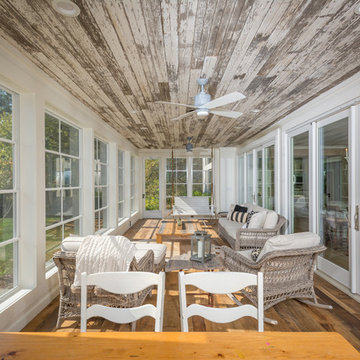
Todd Yarrington
Modelo de porche cerrado clásico renovado grande en patio trasero y anexo de casas
Modelo de porche cerrado clásico renovado grande en patio trasero y anexo de casas
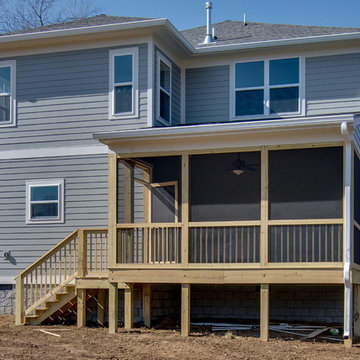
Imagen de porche cerrado tradicional renovado de tamaño medio en patio trasero y anexo de casas con entablado
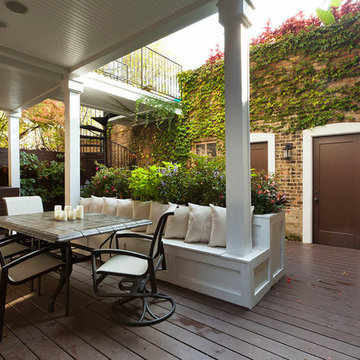
Imagen de terraza tradicional renovada de tamaño medio en anexo de casas y patio trasero
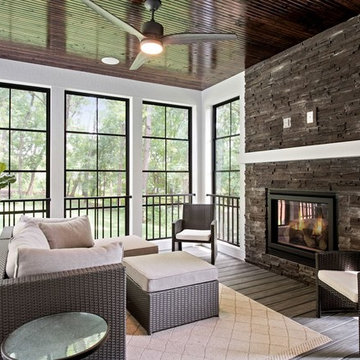
Screen porch with gas fireplace, knotty pine ceiling, and Trex decking.
Imagen de porche cerrado tradicional renovado de tamaño medio en patio trasero y anexo de casas con entablado
Imagen de porche cerrado tradicional renovado de tamaño medio en patio trasero y anexo de casas con entablado
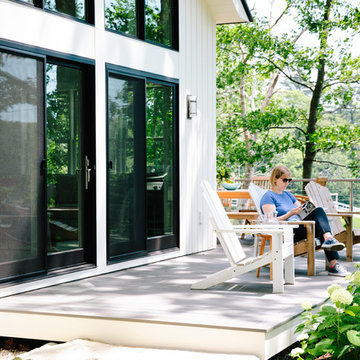
Facing the ocean a L shaped deck creates extra space to relax and enjoy the beautiful views on the coast of Maine. Composite decking and stainless steel rail systems keep maintenance to a minimum. Two sliding french doors in the living room/kitchen bring in light as well as provide easy access to the outdoors.
Photography by Megan Burns
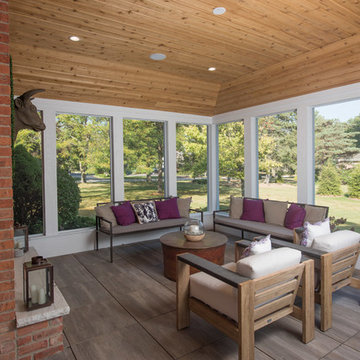
Foto de porche cerrado tradicional renovado grande en patio lateral y anexo de casas con adoquines de piedra natural
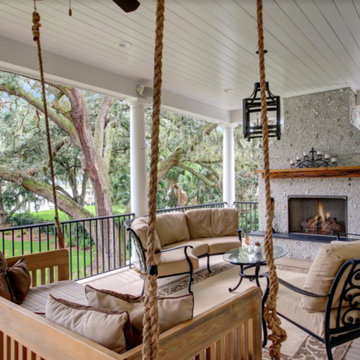
This is another view of the gorgeous tabby outdoor fireplace and the views from this Vernon River view home.
Ejemplo de terraza clásica renovada de tamaño medio en patio trasero y anexo de casas con brasero
Ejemplo de terraza clásica renovada de tamaño medio en patio trasero y anexo de casas con brasero
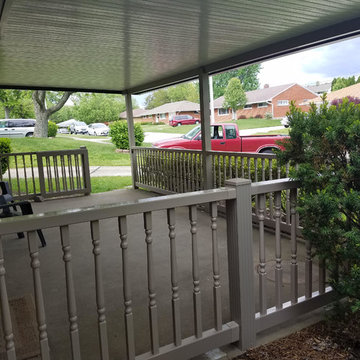
Ejemplo de terraza clásica renovada de tamaño medio en patio trasero y anexo de casas con adoquines de hormigón
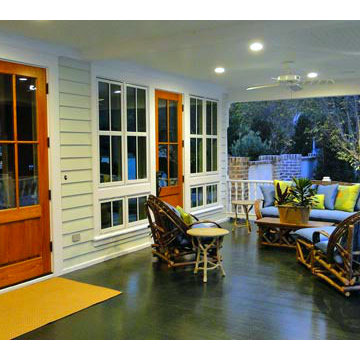
Imagen de terraza clásica renovada de tamaño medio en patio delantero y anexo de casas
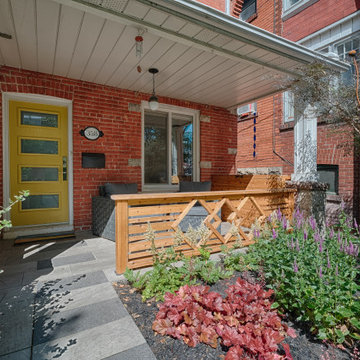
Modelo de terraza tradicional renovada pequeña en patio delantero con adoquines de piedra natural y barandilla de madera

Beautiful stone gas fireplace that warms it's guests with a flip of a switch. This 18'x24' porch easily entertains guests and parties of many types. Trex flooring helps this space to be maintained with very little effort.
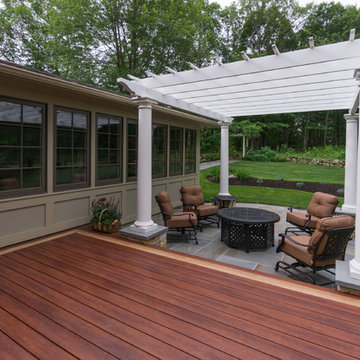
Design/Build Process & Construction: Modern Yankee Builders,
Design: Gary Moyer - Architect,
Stonework: Andrade Masonry,
Landscaping: Orchard Acres,
Photo: John Anderson - On The Spot Photography
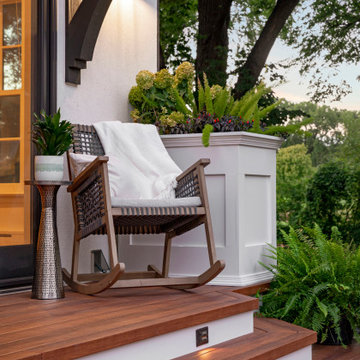
This stunning, tiered, composite deck was installed to complement the modern Tudor style home. It is complete with cable railings, an entertaining space, a stacked stone retaining wall, a raised planting bed, built in planters and a bluestone paver patio and walkway.
1.682 ideas para terrazas clásicas renovadas
3