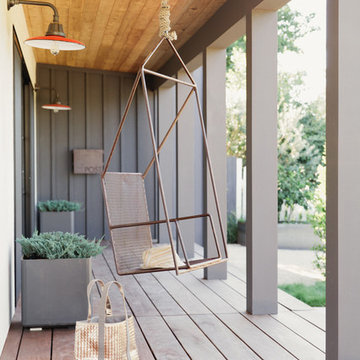4.980 ideas para terrazas clásicas renovadas en anexo de casas
Filtrar por
Presupuesto
Ordenar por:Popular hoy
121 - 140 de 4980 fotos
Artículo 1 de 3
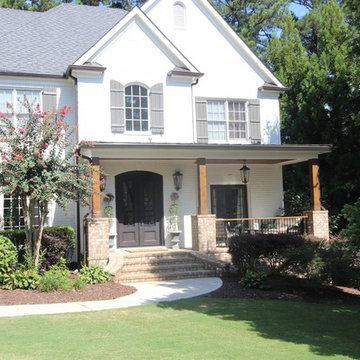
Foto de terraza tradicional renovada de tamaño medio en patio delantero y anexo de casas con losas de hormigón
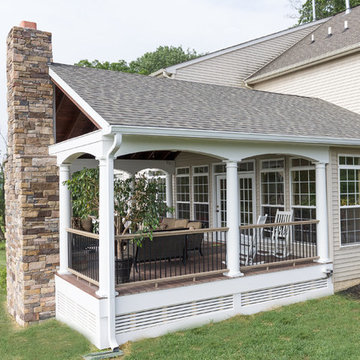
BrandonCPhoto
Ejemplo de terraza tradicional renovada grande en patio trasero y anexo de casas con brasero
Ejemplo de terraza tradicional renovada grande en patio trasero y anexo de casas con brasero

We installed a metal roof onto the back porch to match the home's gorgeous exterior.
Imagen de porche cerrado clásico renovado grande en patio trasero y anexo de casas con entablado
Imagen de porche cerrado clásico renovado grande en patio trasero y anexo de casas con entablado
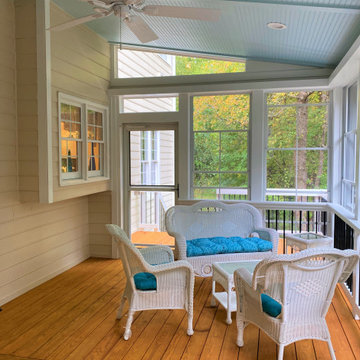
The interior view of this three-season room offers a glimpse of the joyful vibe an enclosed porch can provide any homeowner.
Imagen de terraza clásica renovada en anexo de casas
Imagen de terraza clásica renovada en anexo de casas
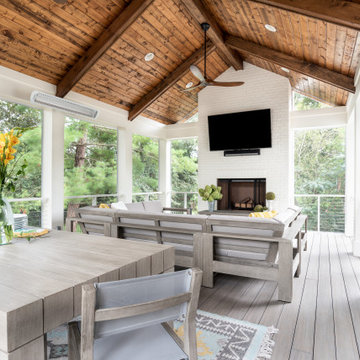
Modelo de terraza tradicional renovada grande en patio trasero y anexo de casas con chimenea y entablado
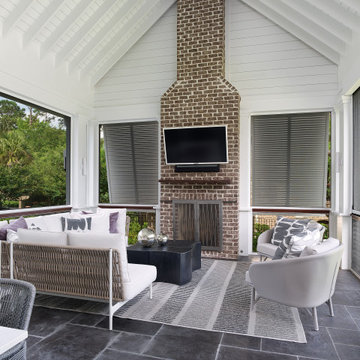
A huge outdoor living area addition that was split into 2 distinct areas-lounge or living and dining. This was designed for large gatherings with lots of comfortable seating seating. All materials and surfaces were chosen for lots of use and all types of weather. A custom made fire screen is mounted to the brick fireplace. Designed so the doors slide to the sides to expose the logs for a cozy fire on cool nights.
Photography by Holger Obenaus
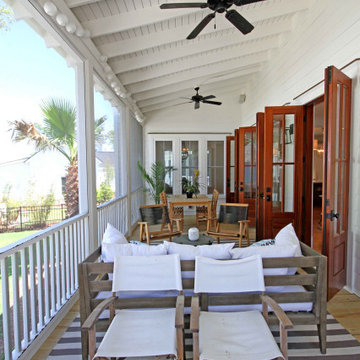
Diseño de terraza clásica renovada de tamaño medio en patio trasero y anexo de casas con entablado

Place architecture:design enlarged the existing home with an inviting over-sized screened-in porch, an adjacent outdoor terrace, and a small covered porch over the door to the mudroom.
These three additions accommodated the needs of the clients’ large family and their friends, and allowed for maximum usage three-quarters of the year. A design aesthetic with traditional trim was incorporated, while keeping the sight lines minimal to achieve maximum views of the outdoors.
©Tom Holdsworth
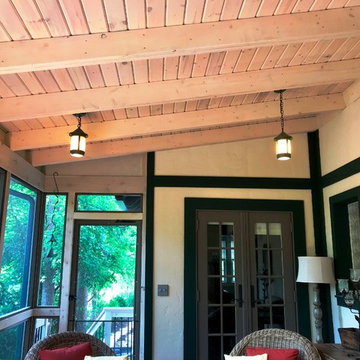
This 1920 English Cottage style home got an update. A 3 season screened porch addition to help our clients enjoy their English garden in the summer, an enlarged underground garage to house their cars in the winter, and an enlarged master bedroom.
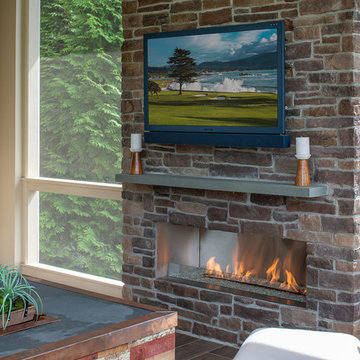
We designed a three season room with removable window/screens and a large sliding screen door. The Walnut matte rectified field tile floors are heated, We included an outdoor TV, ceiling fans and a linear fireplace insert with star Fyre glass. Outside, we created a seating area around a fire pit and fountain water feature, as well as a new patio for grilling.
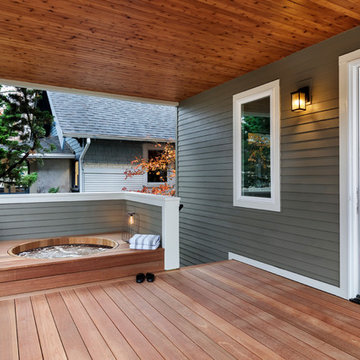
David Papazian Photography
Imagen de terraza tradicional renovada en anexo de casas con iluminación
Imagen de terraza tradicional renovada en anexo de casas con iluminación
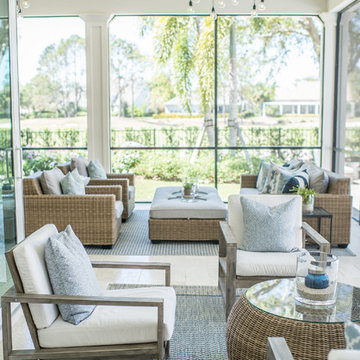
Modelo de porche cerrado clásico renovado grande en patio trasero y anexo de casas con adoquines de piedra natural
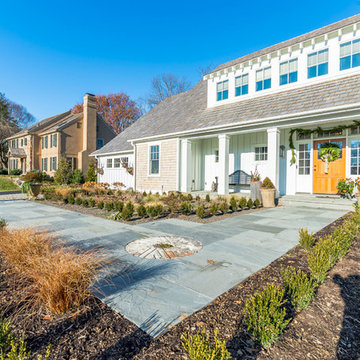
Imagen de terraza tradicional renovada de tamaño medio en patio delantero y anexo de casas con adoquines de piedra natural
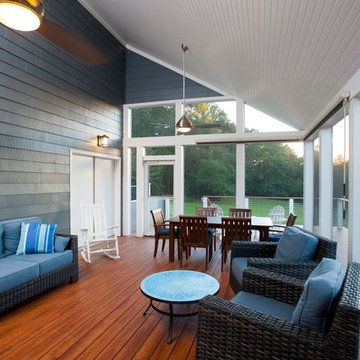
Modelo de porche cerrado clásico renovado grande en patio trasero y anexo de casas con entablado
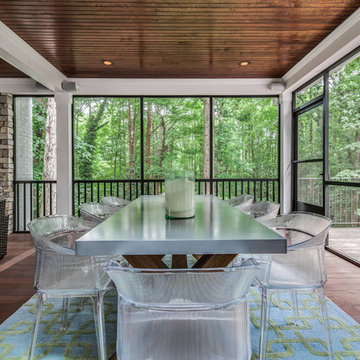
Charlotte Real Estate Photos
Diseño de porche cerrado clásico renovado de tamaño medio en patio trasero y anexo de casas con entablado
Diseño de porche cerrado clásico renovado de tamaño medio en patio trasero y anexo de casas con entablado
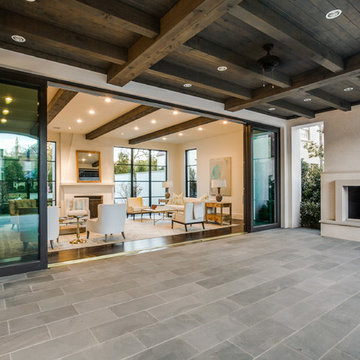
Situated on one of the most prestigious streets in the distinguished neighborhood of Highland Park, 3517 Beverly is a transitional residence built by Robert Elliott Custom Homes. Designed by notable architect David Stocker of Stocker Hoesterey Montenegro, the 3-story, 5-bedroom and 6-bathroom residence is characterized by ample living space and signature high-end finishes. An expansive driveway on the oversized lot leads to an entrance with a courtyard fountain and glass pane front doors. The first floor features two living areas — each with its own fireplace and exposed wood beams — with one adjacent to a bar area. The kitchen is a convenient and elegant entertaining space with large marble countertops, a waterfall island and dual sinks. Beautifully tiled bathrooms are found throughout the home and have soaking tubs and walk-in showers. On the second floor, light filters through oversized windows into the bedrooms and bathrooms, and on the third floor, there is additional space for a sizable game room. There is an extensive outdoor living area, accessed via sliding glass doors from the living room, that opens to a patio with cedar ceilings and a fireplace.
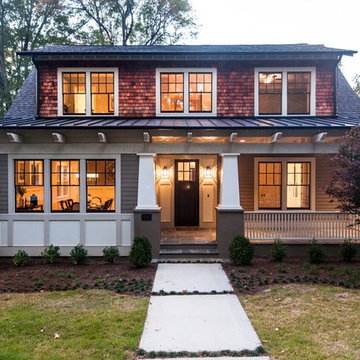
Modelo de terraza clásica renovada de tamaño medio en patio delantero y anexo de casas con suelo de baldosas
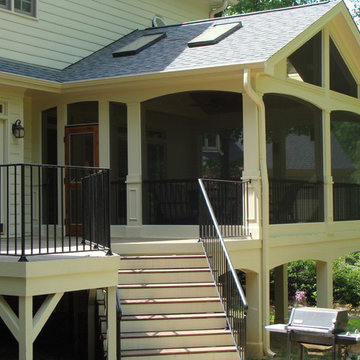
Porch with the screens in, and the custom made cedar screen door.
Diseño de porche cerrado clásico renovado grande en patio trasero y anexo de casas
Diseño de porche cerrado clásico renovado grande en patio trasero y anexo de casas
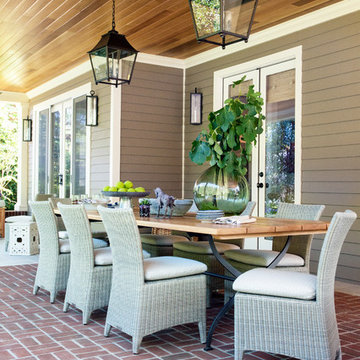
Angie Seckinger
Ejemplo de terraza tradicional renovada extra grande en patio trasero y anexo de casas con adoquines de ladrillo
Ejemplo de terraza tradicional renovada extra grande en patio trasero y anexo de casas con adoquines de ladrillo
4.980 ideas para terrazas clásicas renovadas en anexo de casas
7
