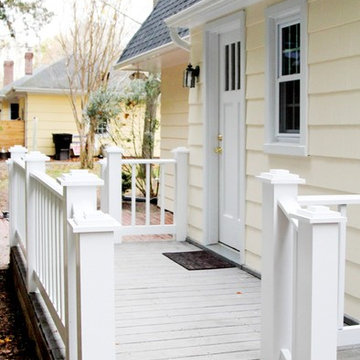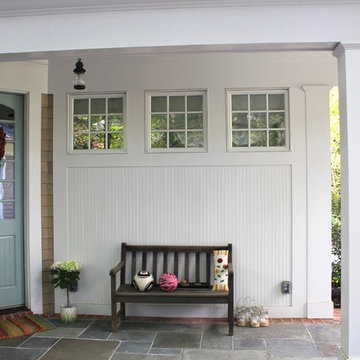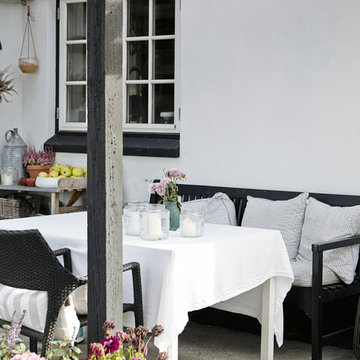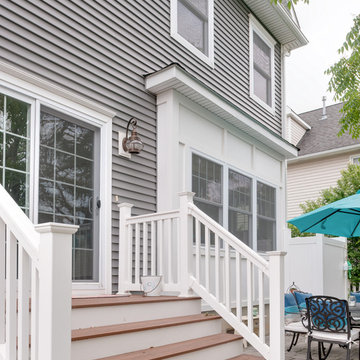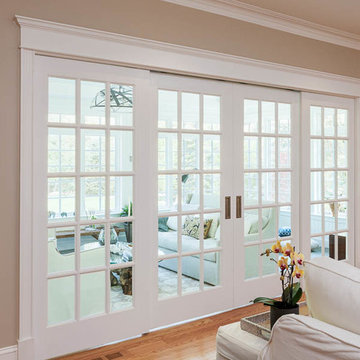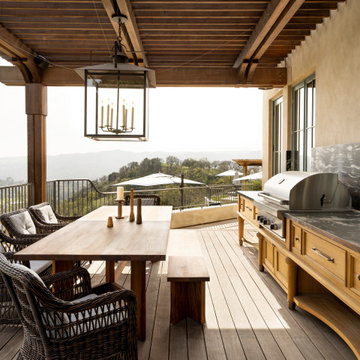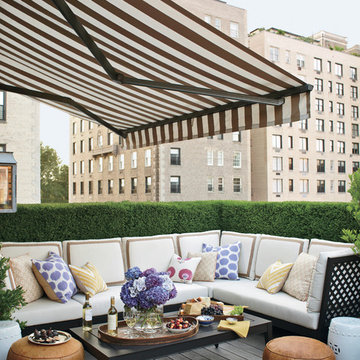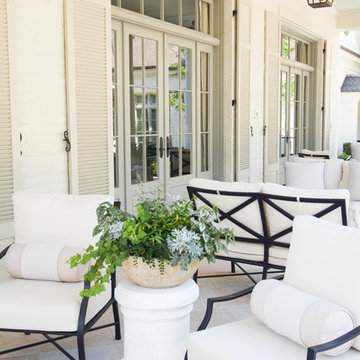1.782 ideas para terrazas clásicas blancas
Filtrar por
Presupuesto
Ordenar por:Popular hoy
121 - 140 de 1782 fotos
Artículo 1 de 3
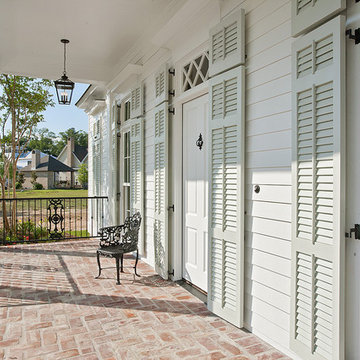
New Orleans Inspired Front Porch and Private Courtyard for great outdoor living.
Imagen de terraza clásica en anexo de casas con adoquines de ladrillo
Imagen de terraza clásica en anexo de casas con adoquines de ladrillo
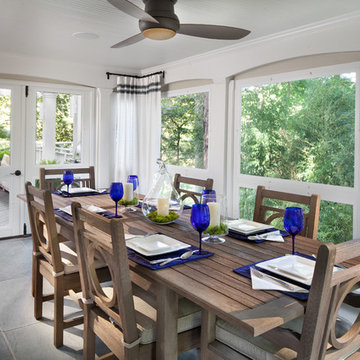
Photography by Morgan Howarth
Diseño de terraza clásica en anexo de casas
Diseño de terraza clásica en anexo de casas
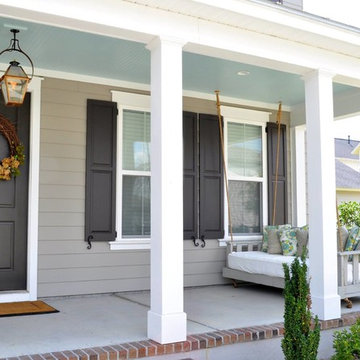
ARMOR Raised Panel Shutters are custom cut and painted for this newly constructed home in Nexton, Summerville, SC.
Raised Panel Shutters complete the look of the exteriors on these homes located in the new and growing Nexton Community. These elegant shutters are known for adding a touch of class, pairing well with virtually any style window for a complete and cohesive look. Custom designed and fabricated to your precise needs, you can be sure that our raised panel shutters will enrich your exterior with added style, curb appeal and value.
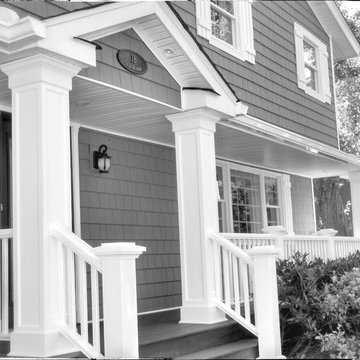
After Renovations
Courtesy of JHS-Inc.
Foto de terraza tradicional de tamaño medio en patio delantero con entablado
Foto de terraza tradicional de tamaño medio en patio delantero con entablado

Rising amidst the grand homes of North Howe Street, this stately house has more than 6,600 SF. In total, the home has seven bedrooms, six full bathrooms and three powder rooms. Designed with an extra-wide floor plan (21'-2"), achieved through side-yard relief, and an attached garage achieved through rear-yard relief, it is a truly unique home in a truly stunning environment.
The centerpiece of the home is its dramatic, 11-foot-diameter circular stair that ascends four floors from the lower level to the roof decks where panoramic windows (and views) infuse the staircase and lower levels with natural light. Public areas include classically-proportioned living and dining rooms, designed in an open-plan concept with architectural distinction enabling them to function individually. A gourmet, eat-in kitchen opens to the home's great room and rear gardens and is connected via its own staircase to the lower level family room, mud room and attached 2-1/2 car, heated garage.
The second floor is a dedicated master floor, accessed by the main stair or the home's elevator. Features include a groin-vaulted ceiling; attached sun-room; private balcony; lavishly appointed master bath; tremendous closet space, including a 120 SF walk-in closet, and; an en-suite office. Four family bedrooms and three bathrooms are located on the third floor.
This home was sold early in its construction process.
Nathan Kirkman
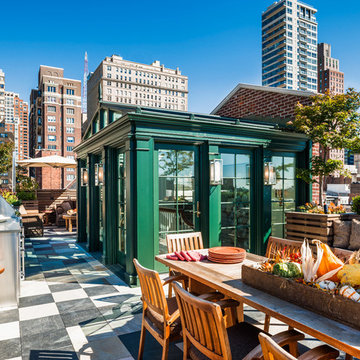
Glass-enclosed roof access, with Viking outdoor kitchen and dining area in foreground. Photo by Tom Crane.
Diseño de terraza clásica en azotea
Diseño de terraza clásica en azotea

Outdoor grill / prep station is perfect for entertaining.
Diseño de terraza tradicional de tamaño medio en patio trasero y anexo de casas
Diseño de terraza tradicional de tamaño medio en patio trasero y anexo de casas
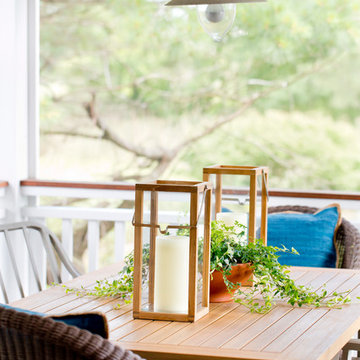
For this screened porch in Westport, Connecticut, Caroline Kopp chose a large trestle table which echoes the beadboard ceiling. Steel side chairs, softened by woven host chairs and blue pillows, provide a comfortable place for guests to sit. Teak lanterns and potted ferns beautify the table which has an antique boat lantern hanging over it, allowing evening meals and games after the sun has gone down.
Rikki Snyder
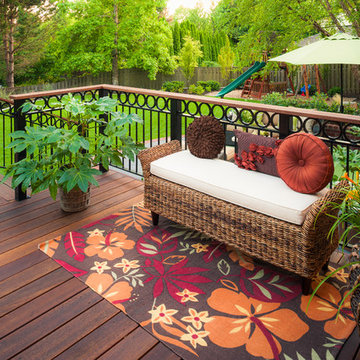
custom decking, outdoor living space, outdoor seating, iron rails
Imagen de terraza clásica sin cubierta
Imagen de terraza clásica sin cubierta
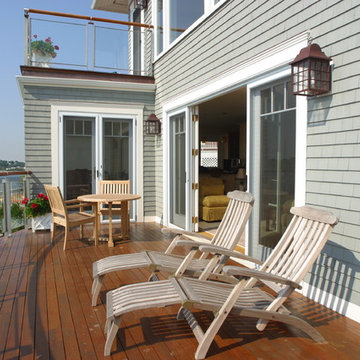
The deck off the living area is curved to capture the dramatic, 180 degree ocean views. the teak deck chairs, glass railing and mahogany deck recall the glory of vintage ships.
Michael McCloskey
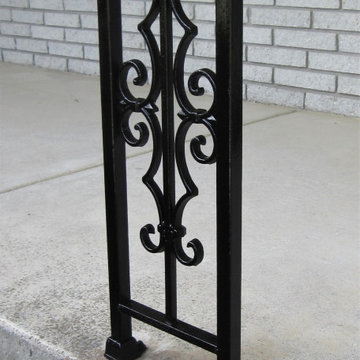
This is an "after" photo of a front porch wrought iron column I restored.
Imagen de terraza columna tradicional de tamaño medio en patio delantero y anexo de casas con columnas y losas de hormigón
Imagen de terraza columna tradicional de tamaño medio en patio delantero y anexo de casas con columnas y losas de hormigón
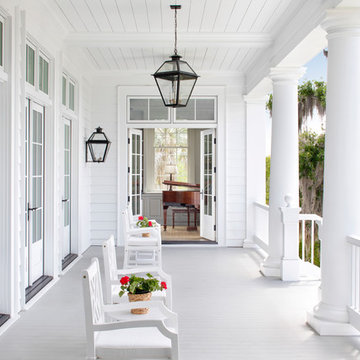
Old Grove estate Southern back porch overlooking the Florida riverfront featuring lanterns, detailed columns, grand staircase. Doors open on both sides of the porch into the kitchen/dining area as well as the music room.
Design and Architecture: William B. Litchfield
Builder: Nautilus Homes
Photos:
Jessica Glynn
www.jessicaglynn.com
1.782 ideas para terrazas clásicas blancas
7
