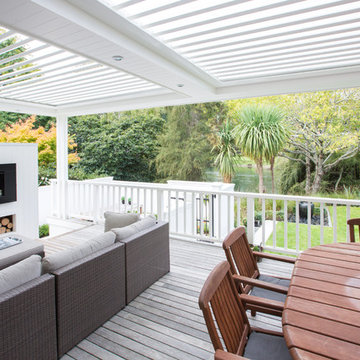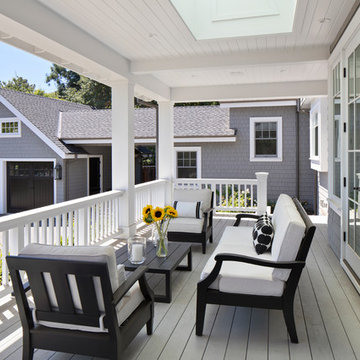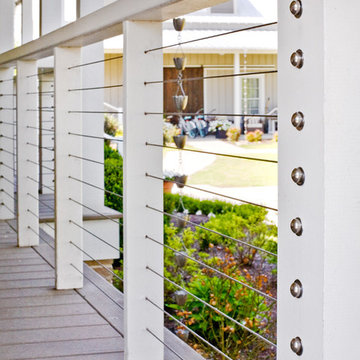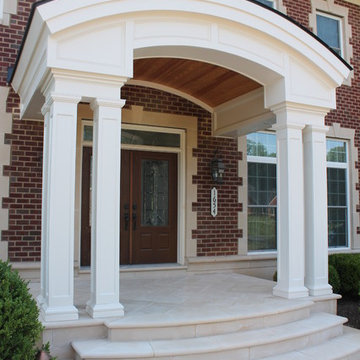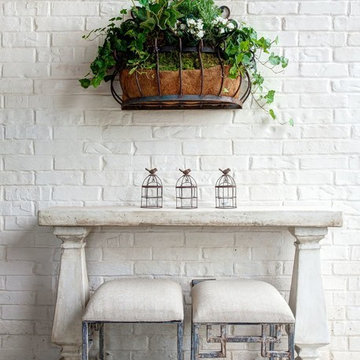1.782 ideas para terrazas clásicas blancas
Filtrar por
Presupuesto
Ordenar por:Popular hoy
101 - 120 de 1782 fotos
Artículo 1 de 3

Jeffrey Jakucyk: Photographer
Imagen de terraza tradicional grande en anexo de casas y patio trasero con iluminación
Imagen de terraza tradicional grande en anexo de casas y patio trasero con iluminación

Legacy Custom Homes, Inc
Toblesky-Green Architects
Kelly Nutt Designs
Foto de terraza clásica de tamaño medio en patio delantero y anexo de casas con adoquines de piedra natural y iluminación
Foto de terraza clásica de tamaño medio en patio delantero y anexo de casas con adoquines de piedra natural y iluminación
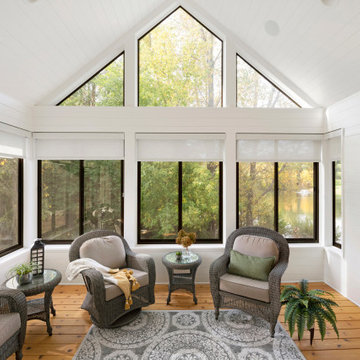
Inspired by the nature surrounding, this three-season porch was created for the homeowners to enjoy the beauty of their backyard indoors all year round. With floor to ceiling windows and transoms, natural light is able to flow through not only the porch, but right into the living and dining area through the interior windows. Hunter Douglas roller shades are also installed to provide privacy and minimize light when needed.
Photos by Spacecrafting Photography, Inc
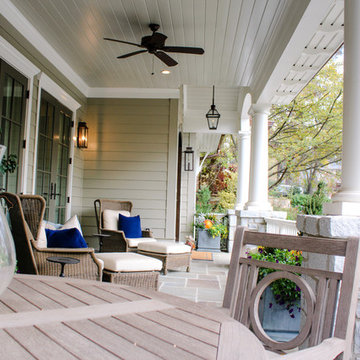
Southern style porch. Vintage style, new construction. Morningside, Atlantanta.
Modelo de terraza clásica extra grande en patio delantero y anexo de casas con jardín de macetas y adoquines de piedra natural
Modelo de terraza clásica extra grande en patio delantero y anexo de casas con jardín de macetas y adoquines de piedra natural
![LAKEVIEW [reno]](https://st.hzcdn.com/fimgs/pictures/decks/lakeview-reno-omega-construction-and-design-inc-img~7b21a6f70a34750b_7884-1-9a117f0-w360-h360-b0-p0.jpg)
© Greg Riegler
Modelo de terraza clásica grande en patio trasero y anexo de casas
Modelo de terraza clásica grande en patio trasero y anexo de casas

Photo: Laura Garner Design & Realty © 2016 Houzz
Modelo de terraza tradicional de tamaño medio en azotea con pérgola
Modelo de terraza tradicional de tamaño medio en azotea con pérgola

Our Princeton Architects designed this side entrance for everyday use to reflect the elegance and sophistication of the main front entrance.
Foto de terraza tradicional de tamaño medio en patio lateral y anexo de casas con adoquines de piedra natural
Foto de terraza tradicional de tamaño medio en patio lateral y anexo de casas con adoquines de piedra natural

This brick and limestone, 6,000-square-foot residence exemplifies understated elegance. Located in the award-wining Blaine School District and within close proximity to the Southport Corridor, this is city living at its finest!
The foyer, with herringbone wood floors, leads to a dramatic, hand-milled oval staircase; an architectural element that allows sunlight to cascade down from skylights and to filter throughout the house. The floor plan has stately-proportioned rooms and includes formal Living and Dining Rooms; an expansive, eat-in, gourmet Kitchen/Great Room; four bedrooms on the second level with three additional bedrooms and a Family Room on the lower level; a Penthouse Playroom leading to a roof-top deck and green roof; and an attached, heated 3-car garage. Additional features include hardwood flooring throughout the main level and upper two floors; sophisticated architectural detailing throughout the house including coffered ceiling details, barrel and groin vaulted ceilings; painted, glazed and wood paneling; laundry rooms on the bedroom level and on the lower level; five fireplaces, including one outdoors; and HD Video, Audio and Surround Sound pre-wire distribution through the house and grounds. The home also features extensively landscaped exterior spaces, designed by Prassas Landscape Studio.
This home went under contract within 90 days during the Great Recession.
Featured in Chicago Magazine: http://goo.gl/Gl8lRm
Jim Yochum
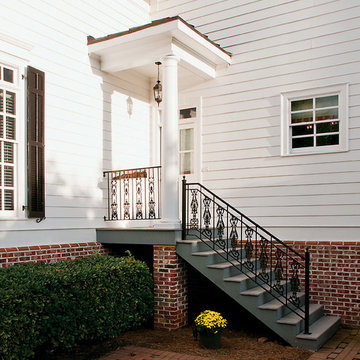
Back door portico with stairs and iron railing. © 2014 Jan Stittleburg for Georgia Front Porch
Foto de terraza clásica pequeña en patio trasero y anexo de casas con entablado
Foto de terraza clásica pequeña en patio trasero y anexo de casas con entablado
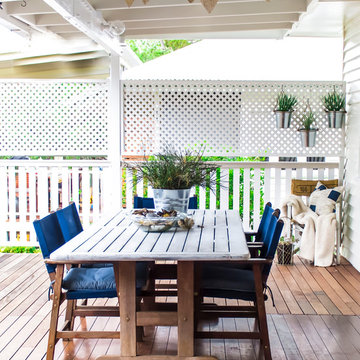
Our deck / My hubby is quite the handyman, he completed our deck extension all by himself. It's not quite finished just yet as we have some painting left to do but so proud of him!
Photography and Styling Rachael Honner
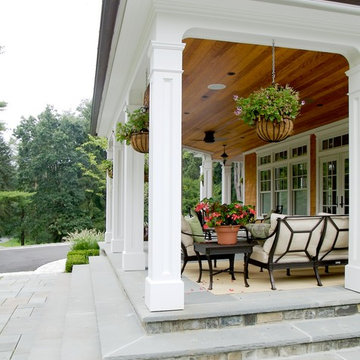
Exterior Covered Porch leading into the Family Room. Photo by Michael Gabor
Modelo de terraza clásica en anexo de casas
Modelo de terraza clásica en anexo de casas

Donald Chapman, AIA,CMB
This unique project, located in Donalds, South Carolina began with the owners requesting three primary uses. First, it was have separate guest accommodations for family and friends when visiting their rural area. The desire to house and display collectible cars was the second goal. The owner’s passion of wine became the final feature incorporated into this multi use structure.
This Guest House – Collector Garage – Wine Cellar was designed and constructed to settle into the picturesque farm setting and be reminiscent of an old house that once stood in the pasture. The front porch invites you to sit in a rocker or swing while enjoying the surrounding views. As you step inside the red oak door, the stair to the right leads guests up to a 1150 SF of living space that utilizes varied widths of red oak flooring that was harvested from the property and installed by the owner. Guest accommodations feature two bedroom suites joined by a nicely appointed living and dining area as well as fully stocked kitchen to provide a self-sufficient stay.
Disguised behind two tone stained cement siding, cedar shutters and dark earth tones, the main level of the house features enough space for storing and displaying six of the owner’s automobiles. The collection is accented by natural light from the windows, painted wainscoting and trim while positioned on three toned speckled epoxy coated floors.
The third and final use is located underground behind a custom built 3” thick arched door. This climatically controlled 2500 bottle wine cellar is highlighted with custom designed and owner built white oak racking system that was again constructed utilizing trees that were harvested from the property in earlier years. Other features are stained concrete floors, tongue and grooved pine ceiling and parch coated red walls. All are accented by low voltage track lighting along with a hand forged wrought iron & glass chandelier that is positioned above a wormy chestnut tasting table. Three wooden generator wheels salvaged from a local building were installed and act as additional storage and display for wine as well as give a historical tie to the community, always prompting interesting conversations among the owner’s and their guests.
This all-electric Energy Star Certified project allowed the owner to capture all three desires into one environment… Three birds… one stone.
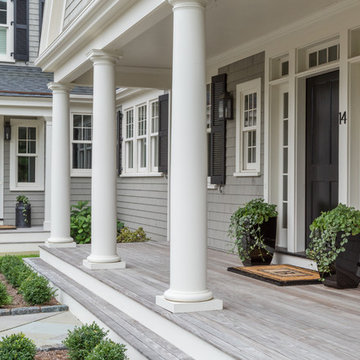
Kyle J. Caldwell Photography
Diseño de terraza tradicional en patio delantero y anexo de casas con entablado
Diseño de terraza tradicional en patio delantero y anexo de casas con entablado
1.782 ideas para terrazas clásicas blancas
6
