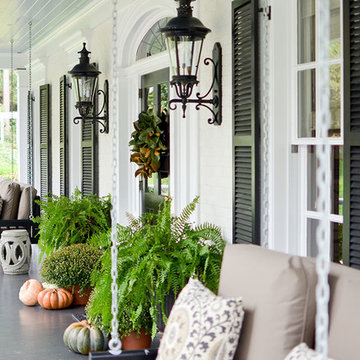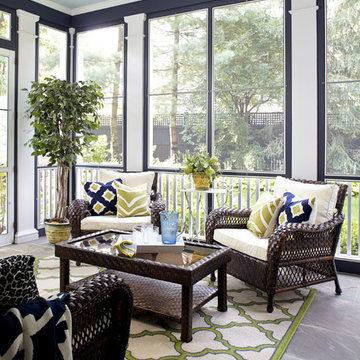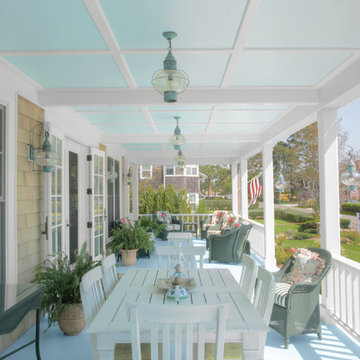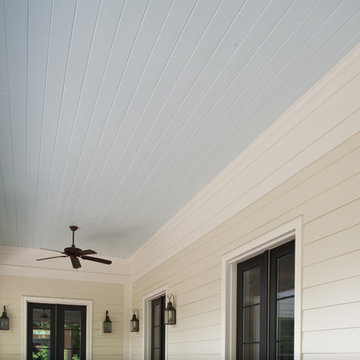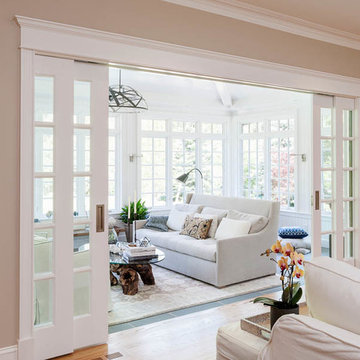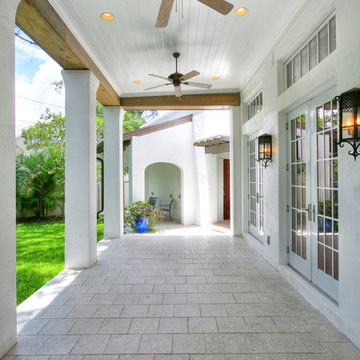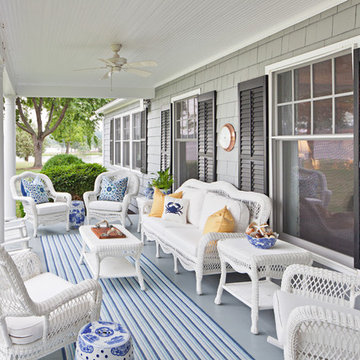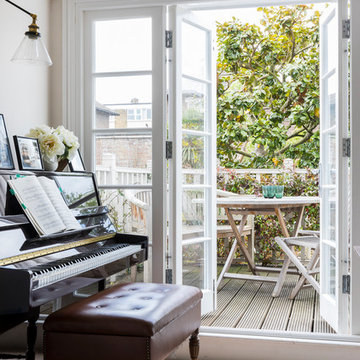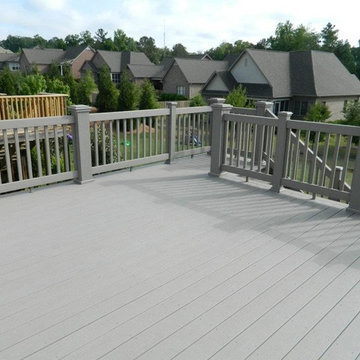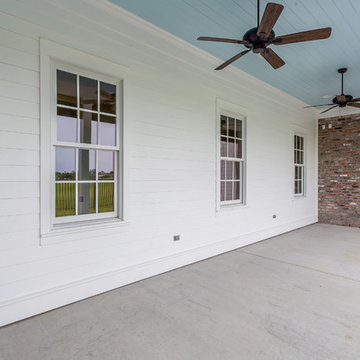1.782 ideas para terrazas clásicas blancas
Filtrar por
Presupuesto
Ordenar por:Popular hoy
21 - 40 de 1782 fotos
Artículo 1 de 3
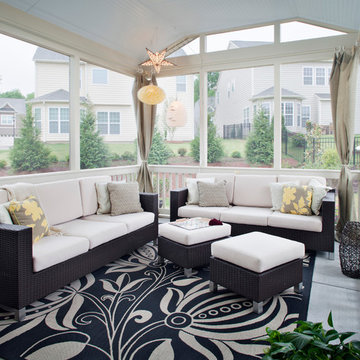
This beautiful screened porch has a modified gable roof allowing more light and air into this spacious screened porch. The light and airy feeling in this Charlotte screened porch is carried on with the lovely bright furnishings and festive lighting. The white trim and railings make for a cohesive bright feeling. A perfect place for reading a book, sipping wine with friends, a girls spa party or a cozy evening with the one you love. The tongue and groove ceiling is a bright glossy white to continue reflecting all of the gorgeous light for a bright shaded outdoor retreat.
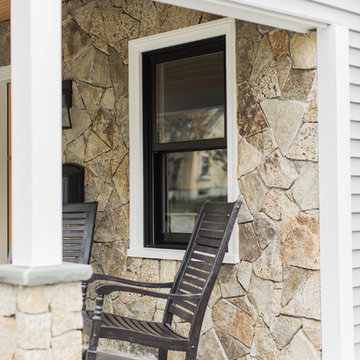
The ceiling of this porch was cathedraled to make use of the space, and extend the natural stone upward.
Ceiling is Fir to match the door.
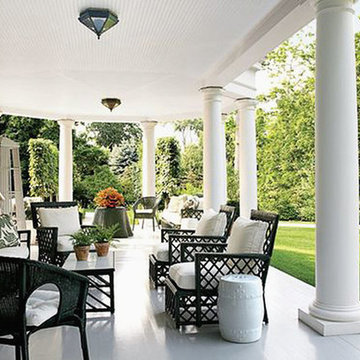
Ejemplo de terraza tradicional grande en patio trasero y anexo de casas con entablado
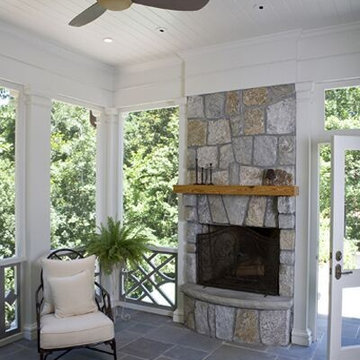
Imagen de porche cerrado tradicional de tamaño medio en patio trasero y anexo de casas con suelo de baldosas
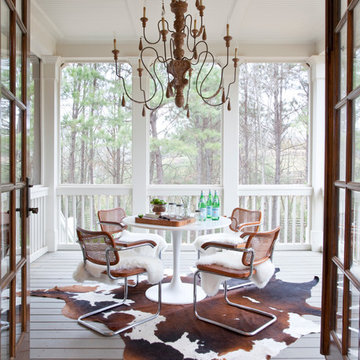
Christina Wedge
Modelo de terraza clásica grande en patio trasero y anexo de casas con entablado
Modelo de terraza clásica grande en patio trasero y anexo de casas con entablado
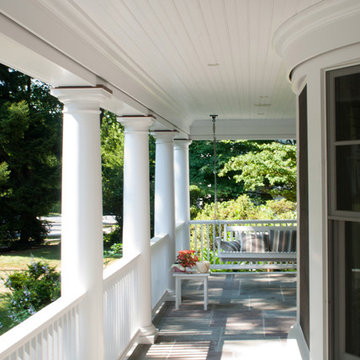
Photography by Scott LePage Photography
Ejemplo de terraza tradicional en patio delantero
Ejemplo de terraza tradicional en patio delantero
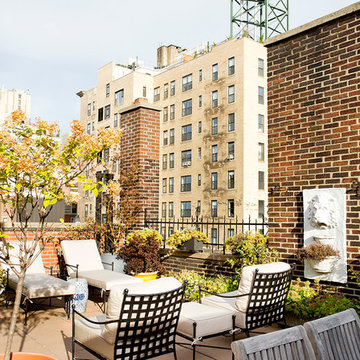
950 sq. ft. gut renovation of a pre-war NYC apartment to add a half-bath and guest bedroom.
Diseño de terraza clásica grande sin cubierta en azotea
Diseño de terraza clásica grande sin cubierta en azotea

Located in a charming Scarborough neighborhood just minutes from the ocean, this 1,800 sq ft home packs a lot of personality into its small footprint. Carefully proportioned details on the exterior give the home a traditional aesthetic, making it look as though it’s been there for years. The main bedroom suite is on the first floor, and two bedrooms and a full guest bath fit comfortably on the second floor.
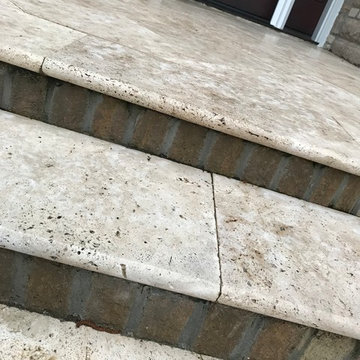
Foto de terraza clásica de tamaño medio en patio delantero con suelo de baldosas
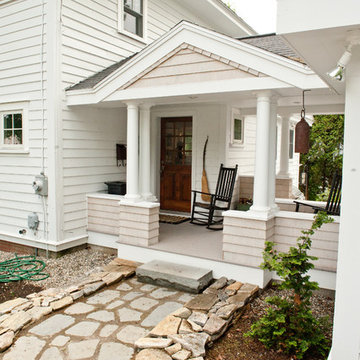
photo credit - KristinaObrien.com
Maron - Entryway, Mudroom, Laundry Room, Powder Room, and Kitchen Remodel
Ejemplo de terraza clásica en anexo de casas
Ejemplo de terraza clásica en anexo de casas
1.782 ideas para terrazas clásicas blancas
2
