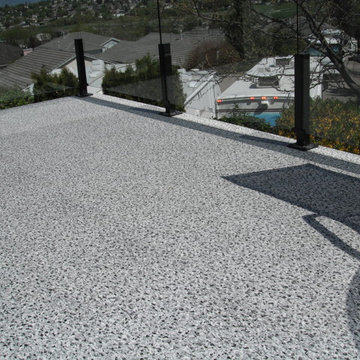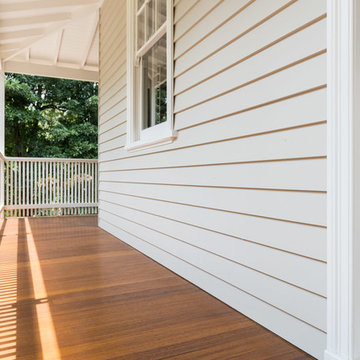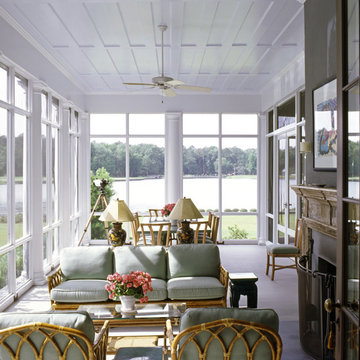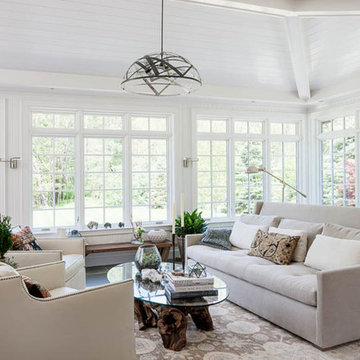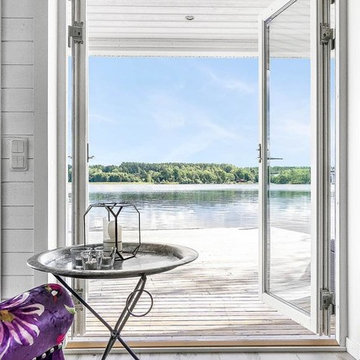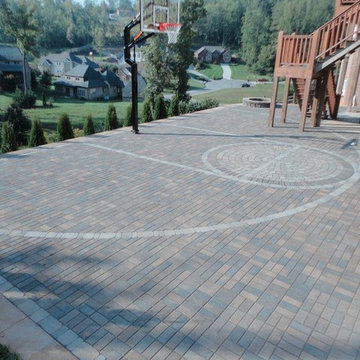1.777 ideas para terrazas clásicas blancas
Filtrar por
Presupuesto
Ordenar por:Popular hoy
41 - 60 de 1777 fotos
Artículo 1 de 3
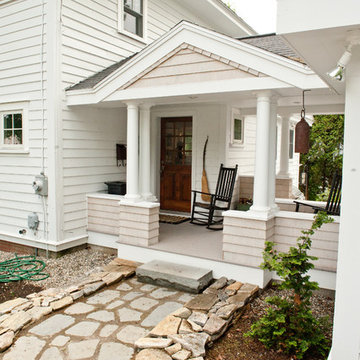
photo credit - KristinaObrien.com
Maron - Entryway, Mudroom, Laundry Room, Powder Room, and Kitchen Remodel
Ejemplo de terraza clásica en anexo de casas
Ejemplo de terraza clásica en anexo de casas
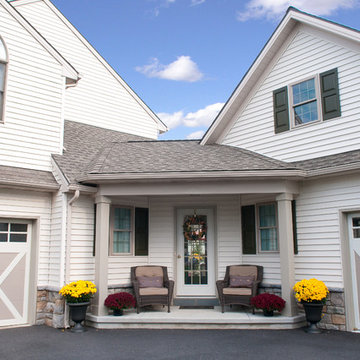
An In-law Suite Addition for an aging mother to move in with her son & daughter in-law.
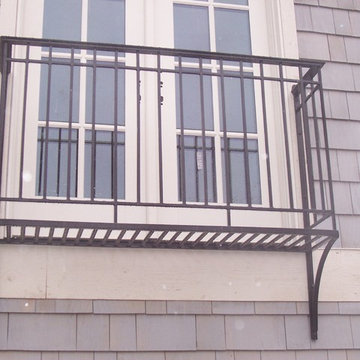
Imagen de terraza clásica de tamaño medio sin cubierta en patio lateral

Modelo de terraza clásica extra grande en patio delantero y anexo de casas con iluminación y barandilla de varios materiales

Rising amidst the grand homes of North Howe Street, this stately house has more than 6,600 SF. In total, the home has seven bedrooms, six full bathrooms and three powder rooms. Designed with an extra-wide floor plan (21'-2"), achieved through side-yard relief, and an attached garage achieved through rear-yard relief, it is a truly unique home in a truly stunning environment.
The centerpiece of the home is its dramatic, 11-foot-diameter circular stair that ascends four floors from the lower level to the roof decks where panoramic windows (and views) infuse the staircase and lower levels with natural light. Public areas include classically-proportioned living and dining rooms, designed in an open-plan concept with architectural distinction enabling them to function individually. A gourmet, eat-in kitchen opens to the home's great room and rear gardens and is connected via its own staircase to the lower level family room, mud room and attached 2-1/2 car, heated garage.
The second floor is a dedicated master floor, accessed by the main stair or the home's elevator. Features include a groin-vaulted ceiling; attached sun-room; private balcony; lavishly appointed master bath; tremendous closet space, including a 120 SF walk-in closet, and; an en-suite office. Four family bedrooms and three bathrooms are located on the third floor.
This home was sold early in its construction process.
Nathan Kirkman
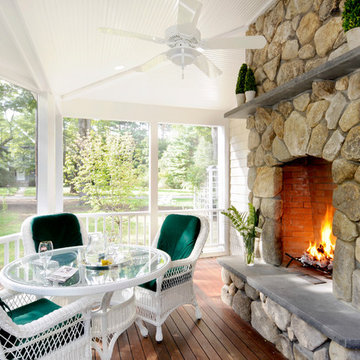
Photo by Shelly Harrison
Imagen de terraza clásica de tamaño medio en anexo de casas y patio trasero con brasero, entablado y todos los revestimientos
Imagen de terraza clásica de tamaño medio en anexo de casas y patio trasero con brasero, entablado y todos los revestimientos
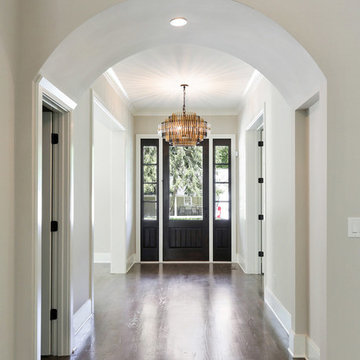
Modelo de porche cerrado tradicional grande en patio lateral y anexo de casas con adoquines de ladrillo
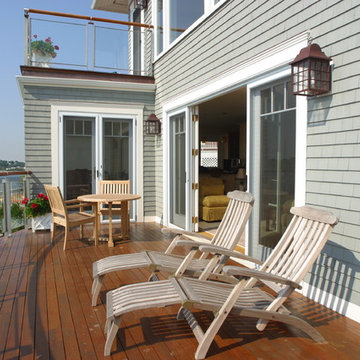
The deck off the living area is curved to capture the dramatic, 180 degree ocean views. the teak deck chairs, glass railing and mahogany deck recall the glory of vintage ships.
Michael McCloskey
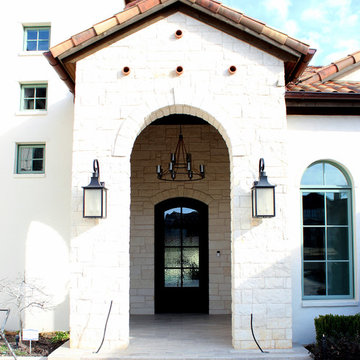
Imagen de terraza clásica de tamaño medio en patio delantero y anexo de casas con suelo de baldosas
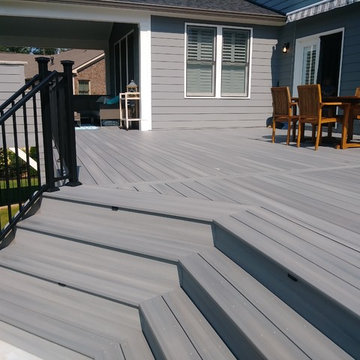
Foto de terraza clásica de tamaño medio en patio trasero con cocina exterior y toldo
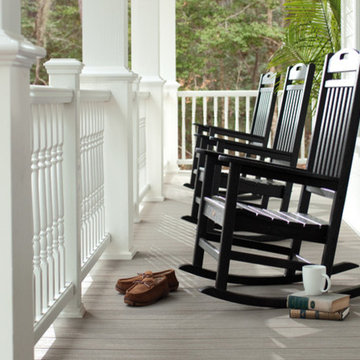
Trex Transcend Porch is available in three colors – Gravel Path (pristine grey), Fire Pit (spicy red) and Spiced Rum (warm, earthy umber with the streaked look of tropical hardwoods), Transcend Porch features both floor boards and coordinated post and railing options. It’s also low maintenance – resisting fading, staining, scratching and mold, and will not rot, warp, crack or splinter. Upkeep is hassle free, so you’ll spend more time relaxing and less time maintaining.
Trex Outdoor Furniture, such as swings and rockers are ideal finishing touches to your porch that add stunning curb appeal.
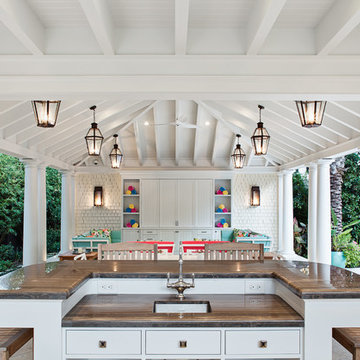
Zac Seewald - Photographer
Ejemplo de terraza tradicional en patio trasero con iluminación
Ejemplo de terraza tradicional en patio trasero con iluminación
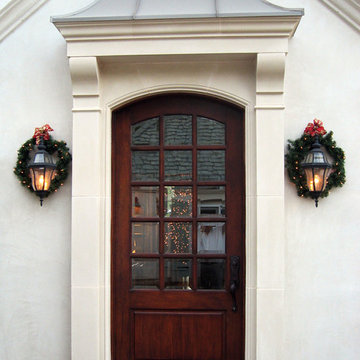
Amhurst cast stone door surround custom fit by Old World Stoneworks to work as a door surround at the Rasmussen household. Custom cast stone Door Surround using the Amhurst style by Old World Stoneworks.
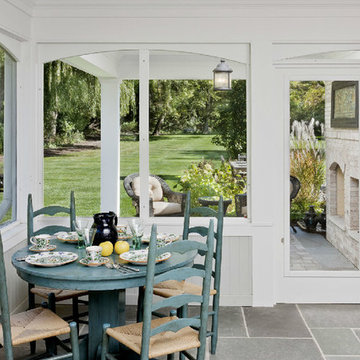
Design and construction of screened porch as part of a larger project involving an addition containing a great room, mud room, powder room, bedroom with walk out roof deck and fully finished basement. Photo by B. Kildow
1.777 ideas para terrazas clásicas blancas
3
