140 ideas para sótanos rústicos con bar en casa
Filtrar por
Presupuesto
Ordenar por:Popular hoy
101 - 120 de 140 fotos
Artículo 1 de 3
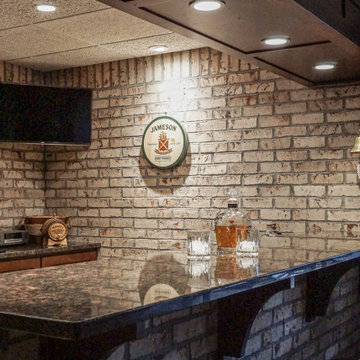
Diseño de sótano con puerta rural pequeño con bar en casa, paredes blancas, suelo de madera clara, chimenea de doble cara, marco de chimenea de ladrillo, suelo gris y ladrillo
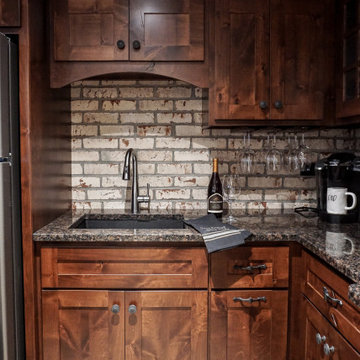
Modelo de sótano con puerta rural pequeño con bar en casa, paredes blancas, suelo de madera clara, chimenea de doble cara, marco de chimenea de ladrillo, suelo gris y ladrillo
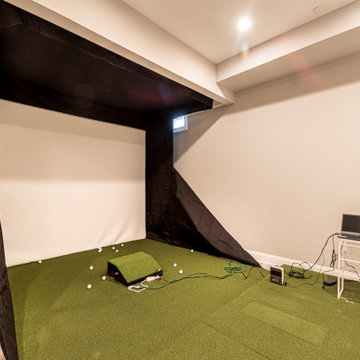
Gardner/Fox created this clients' ultimate man cave! What began as an unfinished basement is now 2,250 sq. ft. of rustic modern inspired joy! The different amenities in this space include a wet bar, poker, billiards, foosball, entertainment area, 3/4 bath, sauna, home gym, wine wall, and last but certainly not least, a golf simulator. To create a harmonious rustic modern look the design includes reclaimed barnwood, matte black accents, and modern light fixtures throughout the space.
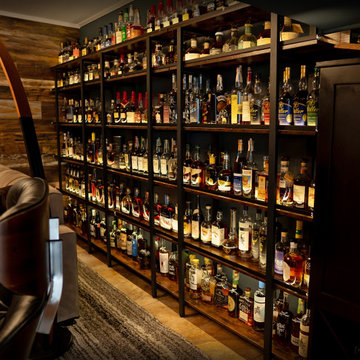
Basement redesigned into a Bourbon Man Cave
Modelo de sótano rústico grande con bar en casa y madera
Modelo de sótano rústico grande con bar en casa y madera
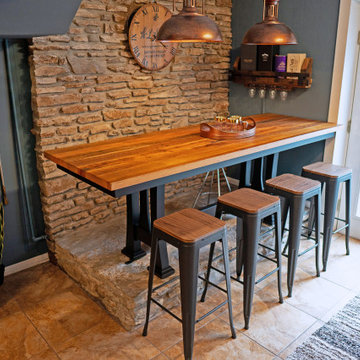
Basement redesigned into a Bourbon Man Cave
Imagen de sótano rural grande con bar en casa y madera
Imagen de sótano rural grande con bar en casa y madera
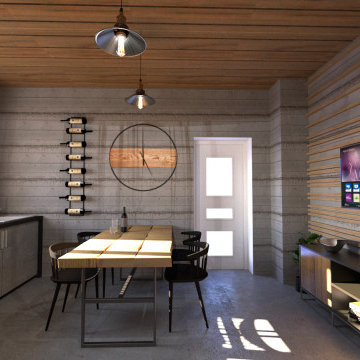
Foto de sótano con puerta rural de tamaño medio con bar en casa, paredes grises, suelo de cemento, suelo gris, machihembrado y madera
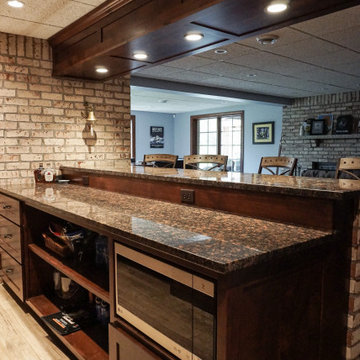
Ejemplo de sótano con puerta rural pequeño con bar en casa, paredes blancas, suelo de madera clara, chimenea de doble cara, marco de chimenea de ladrillo, suelo gris y ladrillo
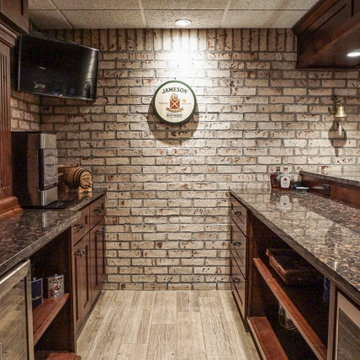
Foto de sótano con puerta rústico pequeño con bar en casa, paredes blancas, suelo de madera clara, chimenea de doble cara, marco de chimenea de ladrillo, suelo gris y ladrillo
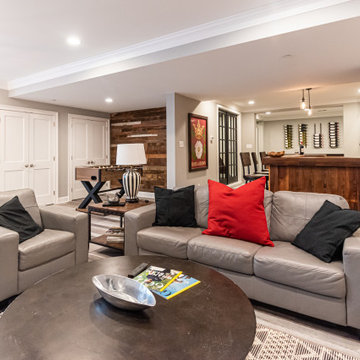
Gardner/Fox created this clients' ultimate man cave! What began as an unfinished basement is now 2,250 sq. ft. of rustic modern inspired joy! The different amenities in this space include a wet bar, poker, billiards, foosball, entertainment area, 3/4 bath, sauna, home gym, wine wall, and last but certainly not least, a golf simulator. To create a harmonious rustic modern look the design includes reclaimed barnwood, matte black accents, and modern light fixtures throughout the space.
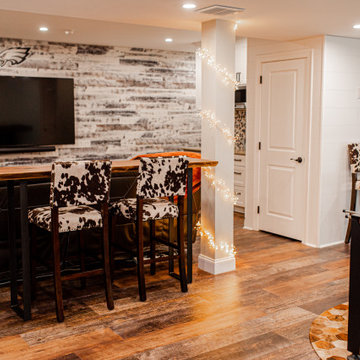
A Rustic Industrial basement renovation with game area, TV area, Kitchen area, and workout room. TV focal wall with WallPlanks engineered hardwood planks. Kitchen bar area with porcelain mosaic tile, white cabinets, built-in microwave, quartz countertops, and beverage fridge
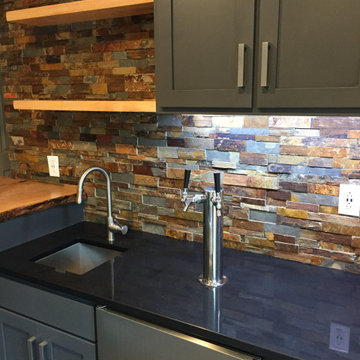
We installed this slate wall as a backsplash for the bar, and floating shelves to hold their bar ware.
Imagen de sótano con puerta rústico de tamaño medio sin chimenea con bar en casa, paredes grises, suelo beige y ladrillo
Imagen de sótano con puerta rústico de tamaño medio sin chimenea con bar en casa, paredes grises, suelo beige y ladrillo
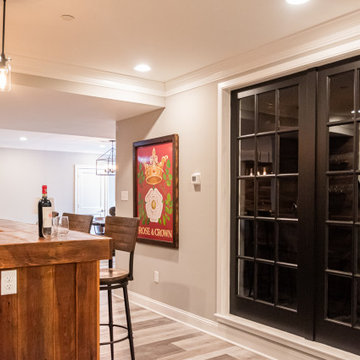
Gardner/Fox created this clients' ultimate man cave! What began as an unfinished basement is now 2,250 sq. ft. of rustic modern inspired joy! The different amenities in this space include a wet bar, poker, billiards, foosball, entertainment area, 3/4 bath, sauna, home gym, wine wall, and last but certainly not least, a golf simulator. To create a harmonious rustic modern look the design includes reclaimed barnwood, matte black accents, and modern light fixtures throughout the space.
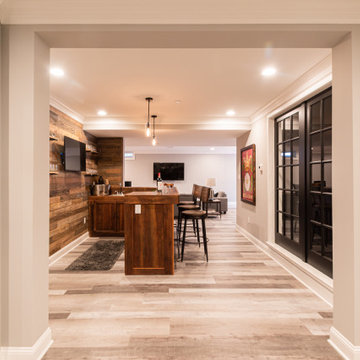
Gardner/Fox created this clients' ultimate man cave! What began as an unfinished basement is now 2,250 sq. ft. of rustic modern inspired joy! The different amenities in this space include a wet bar, poker, billiards, foosball, entertainment area, 3/4 bath, sauna, home gym, wine wall, and last but certainly not least, a golf simulator. To create a harmonious rustic modern look the design includes reclaimed barnwood, matte black accents, and modern light fixtures throughout the space.
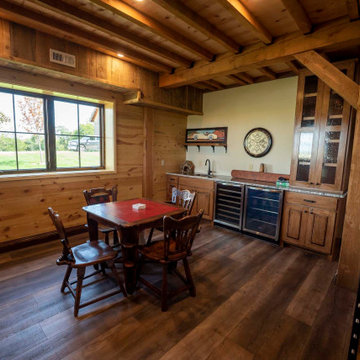
Finished basement with mini bar and dining area in timber frame home
Foto de sótano con ventanas rústico de tamaño medio con bar en casa, paredes beige, suelo de madera oscura, suelo marrón, vigas vistas y madera
Foto de sótano con ventanas rústico de tamaño medio con bar en casa, paredes beige, suelo de madera oscura, suelo marrón, vigas vistas y madera
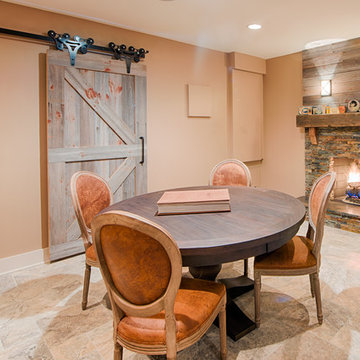
Paul Saini
Diseño de sótano rural de tamaño medio con bar en casa, paredes beige, suelo de baldosas de cerámica, todas las chimeneas y marco de chimenea de piedra
Diseño de sótano rural de tamaño medio con bar en casa, paredes beige, suelo de baldosas de cerámica, todas las chimeneas y marco de chimenea de piedra
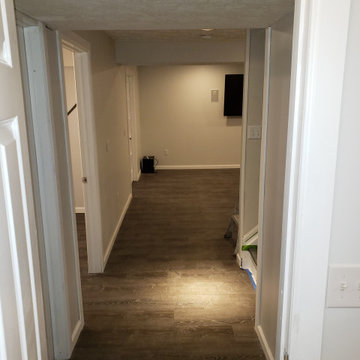
Basement finish work. Drywall, bathroom, electric, shower, light fixtures, bar, speakers, doors, and laminate flooring
Ejemplo de sótano en el subsuelo rústico extra grande sin chimenea con bar en casa, paredes grises, suelo laminado, suelo marrón y ladrillo
Ejemplo de sótano en el subsuelo rústico extra grande sin chimenea con bar en casa, paredes grises, suelo laminado, suelo marrón y ladrillo
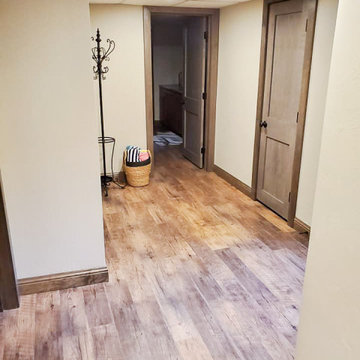
This basement remodel made the area more efficient and useful to the family. It has a full bar area, guest rooms, a bathroom, laundry, and entrance to outside.
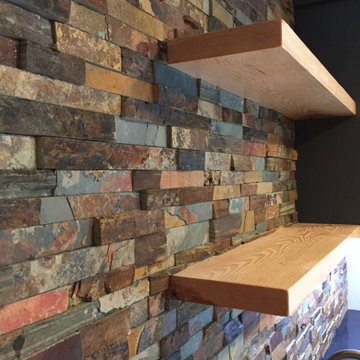
We installed this slate wall as a backsplash for the bar, and floating shelves to hold their bar ware.
Imagen de sótano con puerta rural de tamaño medio sin chimenea con bar en casa, paredes grises, moqueta, suelo beige y ladrillo
Imagen de sótano con puerta rural de tamaño medio sin chimenea con bar en casa, paredes grises, moqueta, suelo beige y ladrillo
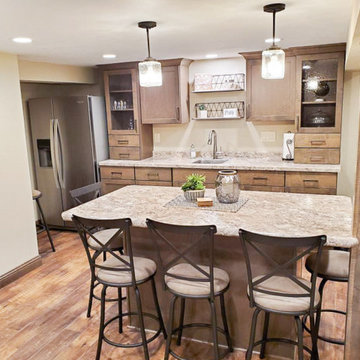
This basement remodel made the area more efficient and useful to the family. It has a full bar area, guest rooms, a bathroom, laundry, and entrance to outside.
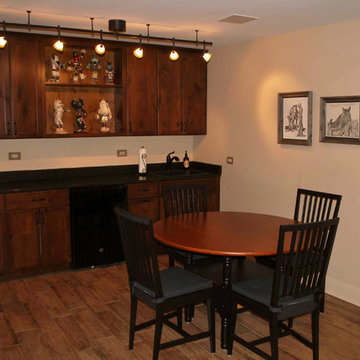
The homeowners wanted a comfortable family room and entertaining space to highlight their collection of Western art and collectibles from their travels. The large family room is centered around the brick fireplace with simple wood mantel, and has an open and adjacent bar and eating area. The sliding barn doors hide the large storage area, while their small office area also displays their many collectibles. A full bath, utility room, train room, and storage area are just outside of view.
Photography by the homeowner.
140 ideas para sótanos rústicos con bar en casa
6