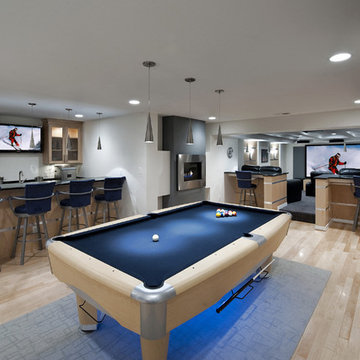379 ideas para sótanos contemporáneos con bar en casa
Filtrar por
Presupuesto
Ordenar por:Popular hoy
1 - 20 de 379 fotos
Artículo 1 de 3

Andy Mamott
Diseño de sótano con ventanas actual grande sin chimenea con paredes grises, suelo de madera oscura, suelo gris y bar en casa
Diseño de sótano con ventanas actual grande sin chimenea con paredes grises, suelo de madera oscura, suelo gris y bar en casa

Chic. Moody. Sexy. These are just a few of the words that come to mind when I think about the W Hotel in downtown Bellevue, WA. When my client came to me with this as inspiration for her Basement makeover, I couldn’t wait to get started on the transformation. Everything from the poured concrete floors to mimic Carrera marble, to the remodeled bar area, and the custom designed billiard table to match the custom furnishings is just so luxe! Tourmaline velvet, embossed leather, and lacquered walls adds texture and depth to this multi-functional living space.

Beautiful renovated ranch with 3 bedrooms, 2 bathrooms and finished basement with bar and family room in Stamford CT staged by BA Staging & Interiors.
Open floor plan living and dining room features a wall of windows and stunning view into property and backyard pool.
The staging was was designed to match the charm of the home with the contemporary updates.

Custom cabinetry is built into this bay window area to create the perfect spot for the budding artist in the family. The basement remodel was designed and built by Meadowlark Design Build in Ann Arbor, Michigan. Photography by Sean Carter.
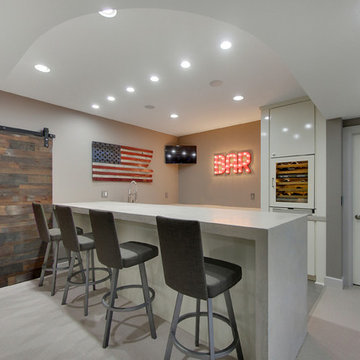
Spacecrafting
Ejemplo de sótano en el subsuelo contemporáneo de tamaño medio sin chimenea con paredes grises, moqueta y bar en casa
Ejemplo de sótano en el subsuelo contemporáneo de tamaño medio sin chimenea con paredes grises, moqueta y bar en casa

Diseño de sótano con puerta actual grande con bar en casa, paredes negras, suelo vinílico, todas las chimeneas, marco de chimenea de ladrillo, suelo marrón y machihembrado
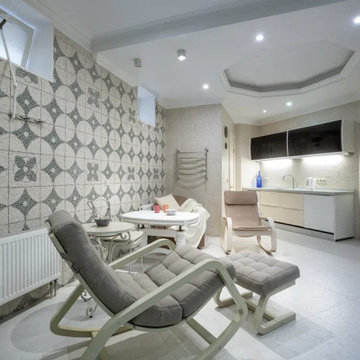
Modelo de sótano con ventanas contemporáneo con bar en casa, paredes beige y suelo blanco
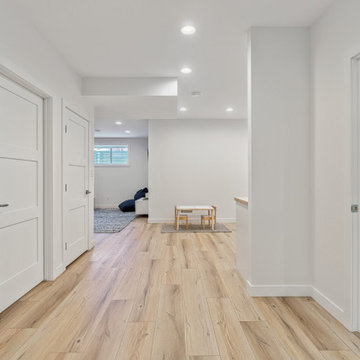
Diseño de sótano contemporáneo con bar en casa, paredes blancas, suelo vinílico y suelo marrón

Below Buchanan is a basement renovation that feels as light and welcoming as one of our outdoor living spaces. The project is full of unique details, custom woodworking, built-in storage, and gorgeous fixtures. Custom carpentry is everywhere, from the built-in storage cabinets and molding to the private booth, the bar cabinetry, and the fireplace lounge.
Creating this bright, airy atmosphere was no small challenge, considering the lack of natural light and spatial restrictions. A color pallet of white opened up the space with wood, leather, and brass accents bringing warmth and balance. The finished basement features three primary spaces: the bar and lounge, a home gym, and a bathroom, as well as additional storage space. As seen in the before image, a double row of support pillars runs through the center of the space dictating the long, narrow design of the bar and lounge. Building a custom dining area with booth seating was a clever way to save space. The booth is built into the dividing wall, nestled between the support beams. The same is true for the built-in storage cabinet. It utilizes a space between the support pillars that would otherwise have been wasted.
The small details are as significant as the larger ones in this design. The built-in storage and bar cabinetry are all finished with brass handle pulls, to match the light fixtures, faucets, and bar shelving. White marble counters for the bar, bathroom, and dining table bring a hint of Hollywood glamour. White brick appears in the fireplace and back bar. To keep the space feeling as lofty as possible, the exposed ceilings are painted black with segments of drop ceilings accented by a wide wood molding, a nod to the appearance of exposed beams. Every detail is thoughtfully chosen right down from the cable railing on the staircase to the wood paneling behind the booth, and wrapping the bar.

The basement bar area includes eye catching metal elements to reflect light around the neutral colored room. New new brass plumbing fixtures collaborate with the other metallic elements in the room. The polished quartzite slab provides visual movement in lieu of the dynamic wallpaper used on the feature wall and also carried into the media room ceiling. Moving into the media room we included custom ebony veneered wall and ceiling millwork, as well as luxe custom furnishings. New architectural surround speakers are hidden inside the walls. The new gym was designed and created for the clients son to train for his varsity team. We included a new custom weight rack. Mirrored walls, a new wallpaper, linear LED lighting, and rubber flooring. The Zen inspired bathroom was designed with simplicity carrying the metals them into the special copper flooring, brass plumbing fixtures, and a frameless shower.

Imagen de sótano con puerta contemporáneo grande sin chimenea con bar en casa, paredes grises, suelo vinílico, suelo beige, bandeja y papel pintado
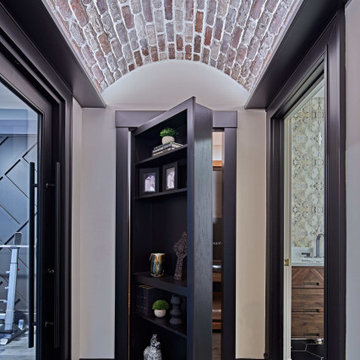
Luxury finished basement with full kitchen and bar, clack GE cafe appliances with rose gold hardware, home theater, home gym, bathroom with sauna, lounge with fireplace and theater, dining area, and wine cellar.

Imagen de sótano con puerta contemporáneo grande sin chimenea con bar en casa, paredes blancas, suelo laminado, suelo beige, bandeja y machihembrado
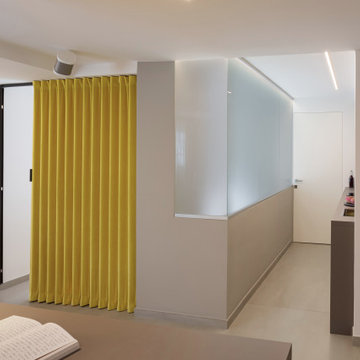
In taverna una zona notte divisa da una grnade vetrata e una tenda Dooor; sistema audio Sonos e piccola cucina di supporto. Luci a soffitto sono linee led.
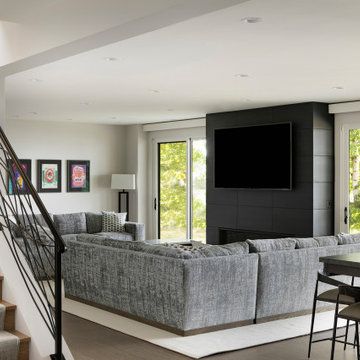
Ejemplo de sótano con puerta contemporáneo con bar en casa, paredes blancas, chimenea lineal, marco de chimenea de metal y suelo marrón
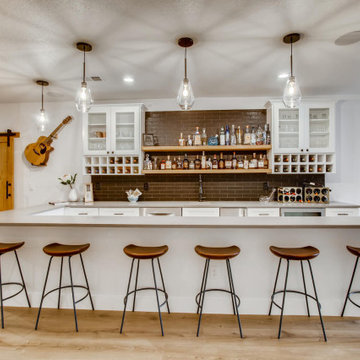
Expansive walk-out basement fully equipped with an entertainer's dream bar and family gathering space. Guest bedroom with full bath for extra house guests. And, a large home gym for any fitness enthusiast.
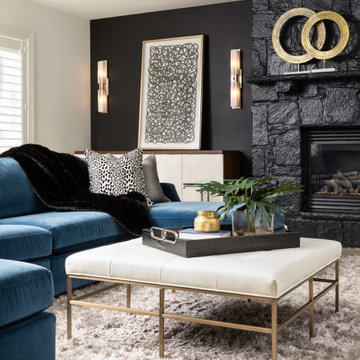
Chic. Moody. Sexy. These are just a few of the words that come to mind when I think about the W Hotel in downtown Bellevue, WA. When my client came to me with this as inspiration for her Basement makeover, I couldn’t wait to get started on the transformation. Everything from the poured concrete floors to mimic Carrera marble, to the remodeled bar area, and the custom designed billiard table to match the custom furnishings is just so luxe! Tourmaline velvet, embossed leather, and lacquered walls adds texture and depth to this multi-functional living space.
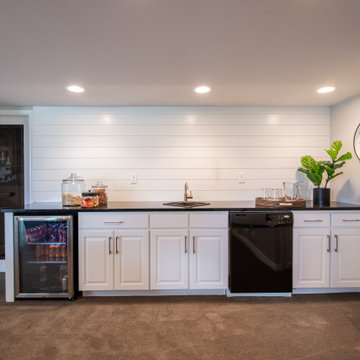
Modelo de sótano contemporáneo de tamaño medio con bar en casa, paredes grises, moqueta, todas las chimeneas y suelo gris

Imagen de sótano con puerta actual extra grande con bar en casa, chimenea lineal, marco de chimenea de yeso y bandeja
379 ideas para sótanos contemporáneos con bar en casa
1
