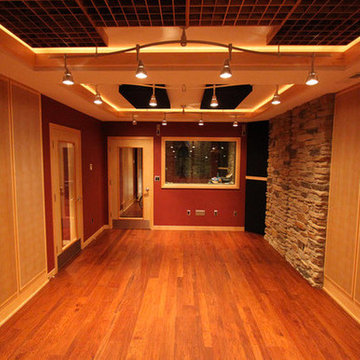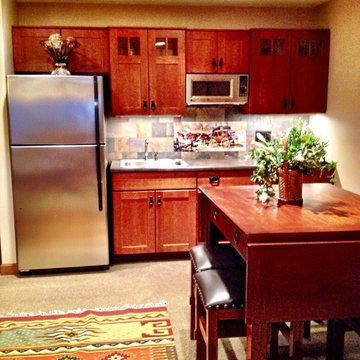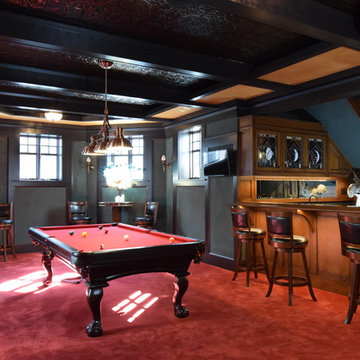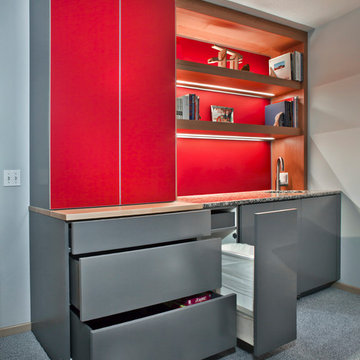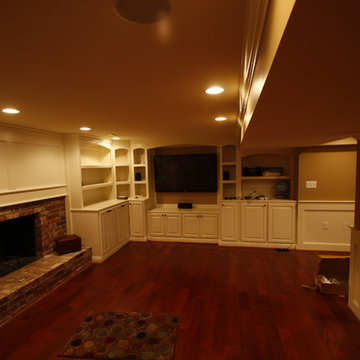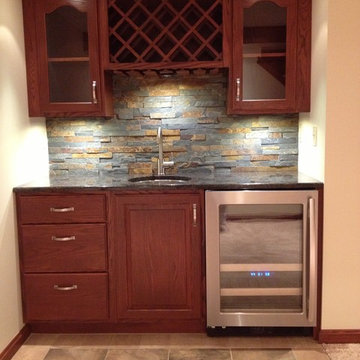1.331 ideas para sótanos rojos
Filtrar por
Presupuesto
Ordenar por:Popular hoy
161 - 180 de 1331 fotos
Artículo 1 de 2
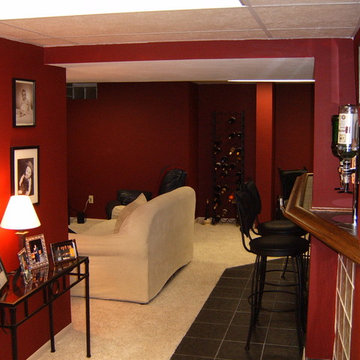
Added a glass block bar with tile to the basement.
Foto de sótano en el subsuelo tradicional sin chimenea con paredes rojas y moqueta
Foto de sótano en el subsuelo tradicional sin chimenea con paredes rojas y moqueta
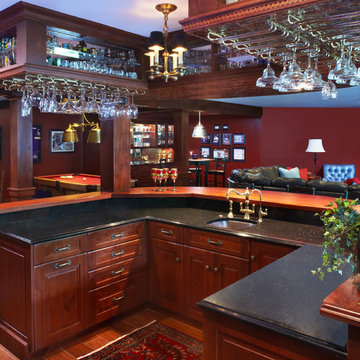
Sawhill designs and installs built-in cabinetry for all areas of the home, not just kitchens and bathrooms. See examples of the many beautiful custom cabinetry projects we've completed. Learn more at www.sawhillkitchens.com. Credit to Michal Crosby Interiors.
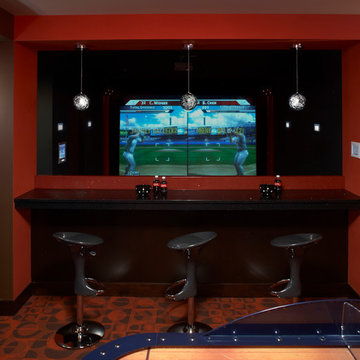
MA Peterson
www.mapeterson.com
Excavated under existing garage, we created a game room with a wet bar that overlooks the sports simulator for hitting golf, playing hockey and pitching baseballs.
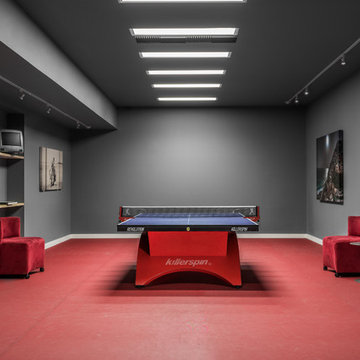
Lower Level Table Tennis Room - Architecture/Interiors: HAUS | Architecture For Modern Lifestyles - Construction Management: WERK | Building Modern - Photography: The Home Aesthetic
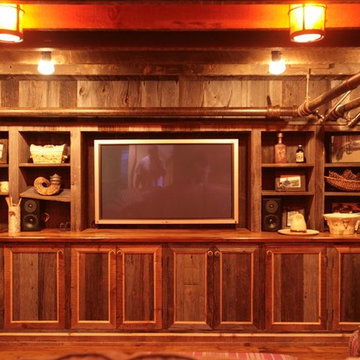
Material was Supplied by Boards & Beams and Fabrication Done By Ealr Peretti of Master P's Restoration
Photo Credit: Earl Peretti of Master P's Restoration
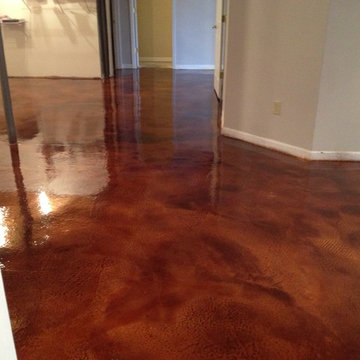
Basement floor, family room area....finished with Elite Crete's Micro-Finish system, stained and coated with Elite Crete crystal clear epoxy
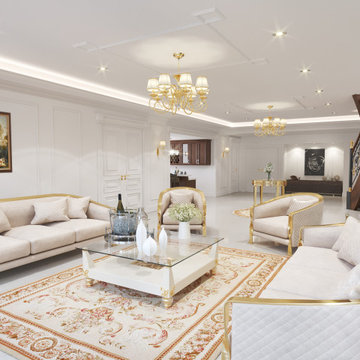
Imagen de sótano con puerta clásico grande sin chimenea con paredes blancas, suelo de baldosas de porcelana y suelo blanco
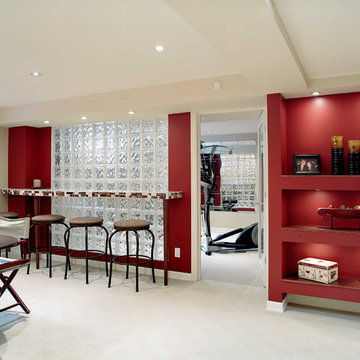
The custom glass countertops created by Delfina Falcao adds a certain je ne c’est quoi that catches the eye of most guests. To further add to the visual interest we incorporated several lit drywall niches, custom millwork, a glass block partition and a strongly contrasting color palette - red!
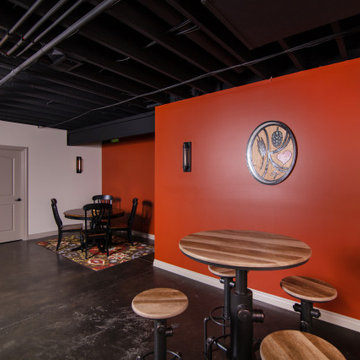
In this project, Rochman Design Build converted an unfinished basement of a new Ann Arbor home into a stunning home pub and entertaining area, with commercial grade space for the owners' craft brewing passion. The feel is that of a speakeasy as a dark and hidden gem found in prohibition time. The materials include charcoal stained concrete floor, an arched wall veneered with red brick, and an exposed ceiling structure painted black. Bright copper is used as the sparkling gem with a pressed-tin-type ceiling over the bar area, which seats 10, copper bar top and concrete counters. Old style light fixtures with bare Edison bulbs, well placed LED accent lights under the bar top, thick shelves, steel supports and copper rivet connections accent the feel of the 6 active taps old-style pub. Meanwhile, the brewing room is splendidly modern with large scale brewing equipment, commercial ventilation hood, wash down facilities and specialty equipment. A large window allows a full view into the brewing room from the pub sitting area. In addition, the space is large enough to feel cozy enough for 4 around a high-top table or entertain a large gathering of 50. The basement remodel also includes a wine cellar, a guest bathroom and a room that can be used either as guest room or game room, and a storage area.
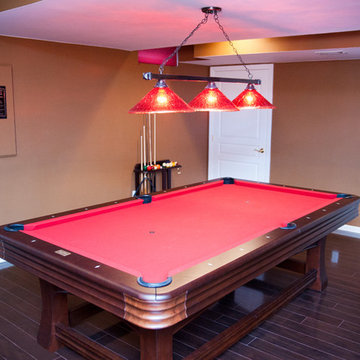
Diseño de sótano en el subsuelo contemporáneo de tamaño medio sin chimenea con paredes marrones y suelo de madera oscura
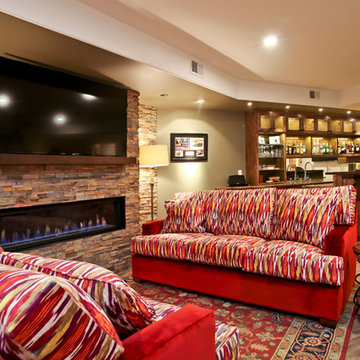
Modelo de sótano en el subsuelo actual extra grande con paredes beige, suelo de madera clara, chimenea lineal y marco de chimenea de piedra
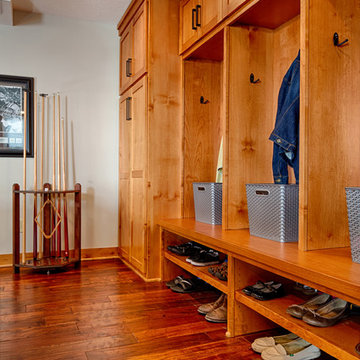
Designed and produced for Bellawood Builders and Mom's Landscaping and Design. Steve Silverman Imaging
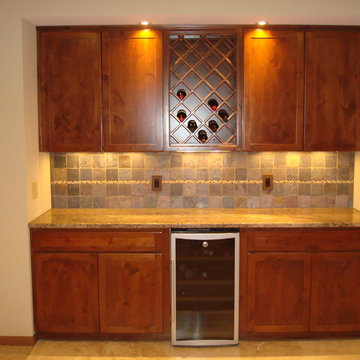
slate backsplash tile
Imagen de sótano con puerta rural grande con paredes marrones, moqueta, todas las chimeneas y suelo beige
Imagen de sótano con puerta rural grande con paredes marrones, moqueta, todas las chimeneas y suelo beige
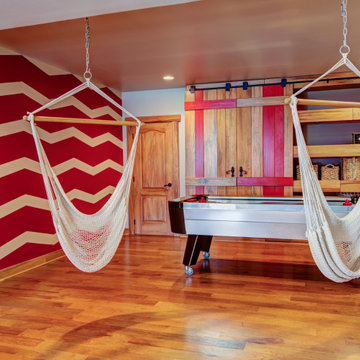
This energetic and inviting space offers entertainment, relaxation, quiet comfort or spirited revelry for the whole family. The fan wall proudly and safely displays treasures from favorite teams adding life and energy to the space while bringing the whole room together.
Room provides:
- Storage (hidden)
- Hanging TV
- Rolling couch
- Hanging seats
- 2 Hidden Refrigerators
- Team wall
- Darts
- Air Hockey
1.331 ideas para sótanos rojos
9
