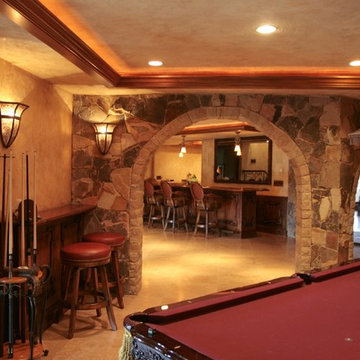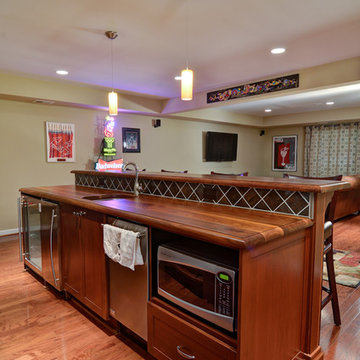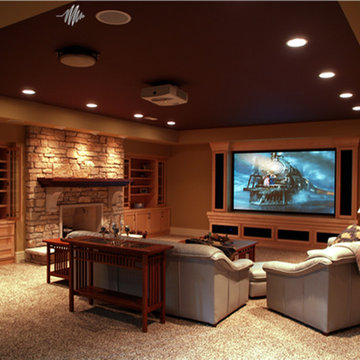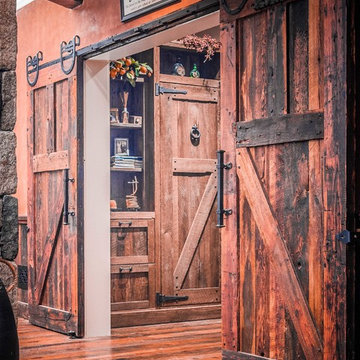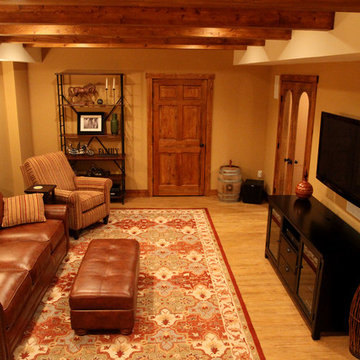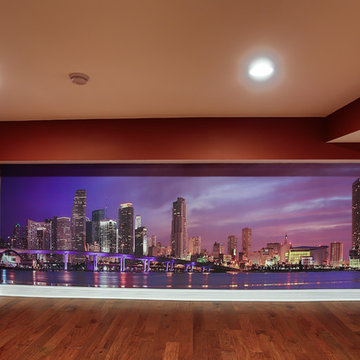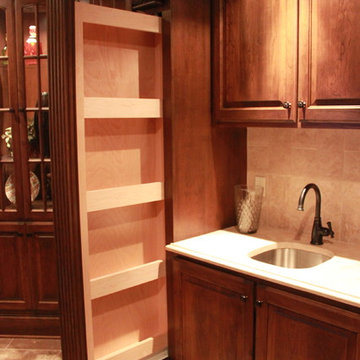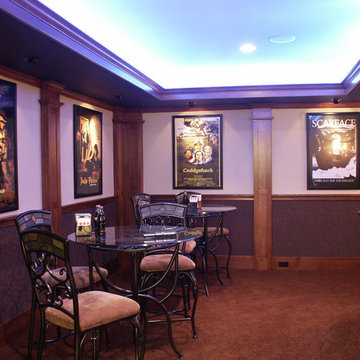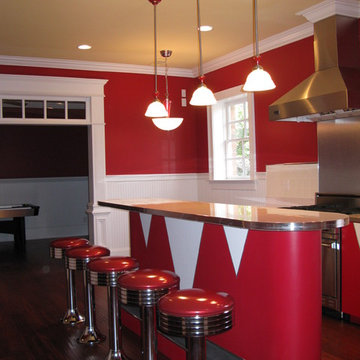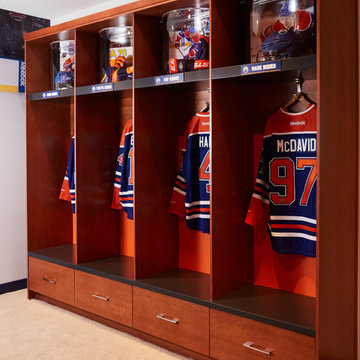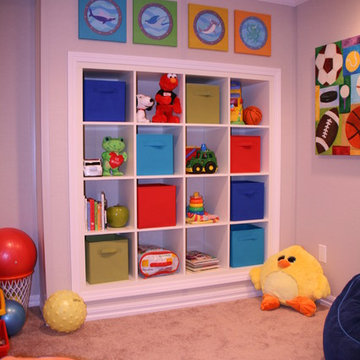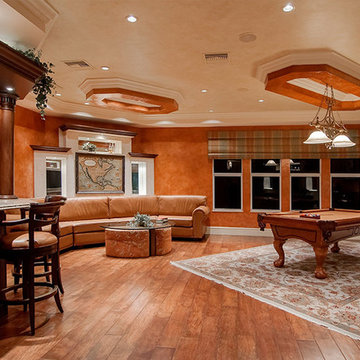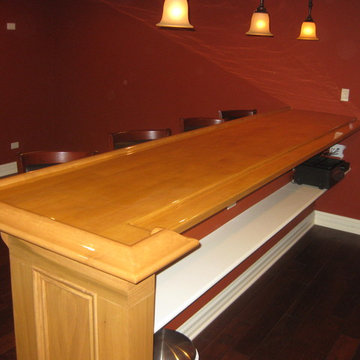1.331 ideas para sótanos rojos
Filtrar por
Presupuesto
Ordenar por:Popular hoy
141 - 160 de 1331 fotos
Artículo 1 de 2
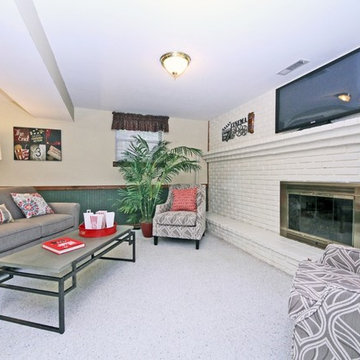
Modelo de sótano con ventanas tradicional renovado de tamaño medio con paredes beige, moqueta, todas las chimeneas, marco de chimenea de ladrillo y suelo gris
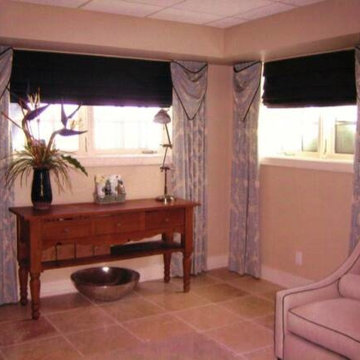
This daylight basement needed some visula warmth in the space. These non-functioning gathered drapes and hobbled shades were just what was needed. The triangular overlay was trimmed out in the same fabric as the shades, tying it all together.
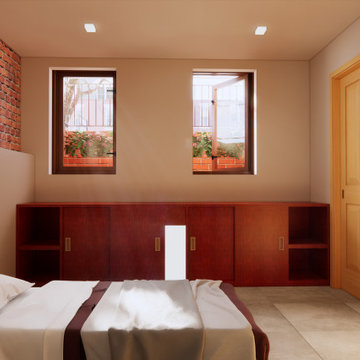
Custom design basement conversion.
Original height of 6'-0" basement was dug down to 8"-0 height.
Exposed brick and stone wall
Insulated slab with radiant heat
Full size bathroom
Additional storage closet
Laundry room
Mechanical room
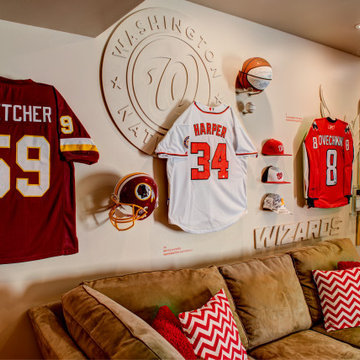
This energetic and inviting space offers entertainment, relaxation, quiet comfort or spirited revelry for the whole family. The fan wall proudly and safely displays treasures from favorite teams adding life and energy to the space while bringing the whole room together.
Room provides:
- Storage (hidden)
- Hanging TV
- Rolling couch
- Hanging seats
- 2 Hidden Refrigerators
- Team wall
- Darts
- Air Hockey
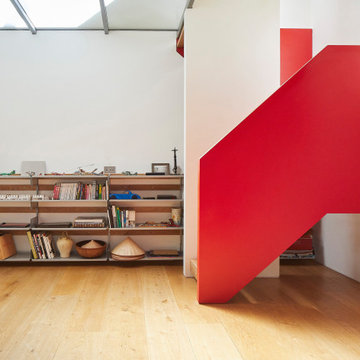
One of the client's aspirations was to create a basement floor which would not feel claustrophobic and dark but rather would be flooded with natural light and would have a view to an external space. They wanted a multifunctional family room that would be used all the time and did not want the lights on during the day.
So, we dug a little further in front of the new basement to create a lightwell and patio area.
As a result, the basement has a fully glazed façade. It is flooded with natural light and is used intensively. It has variously been an office, a living room, a library, a sleepover space, and, yes, a gym and a cinema.
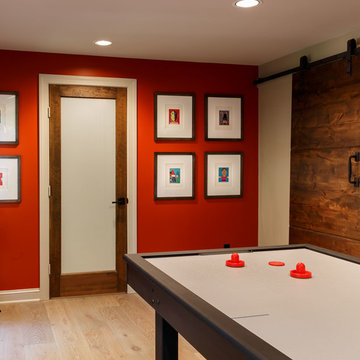
Diseño de sótano con puerta tradicional renovado grande con paredes rojas y suelo beige
1.331 ideas para sótanos rojos
8
