88 ideas para sótanos rojos con paredes beige
Filtrar por
Presupuesto
Ordenar por:Popular hoy
1 - 20 de 88 fotos
Artículo 1 de 3
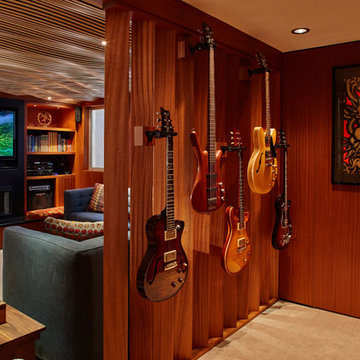
For this whole house remodel the homeowner wanted to update the front exterior entrance and landscaping, kitchen, bathroom and dining room. We also built an addition in the back with a separate entrance for the homeowner’s massage studio, including a reception area, bathroom and kitchenette. The back exterior was fully renovated with natural landscaping and a gorgeous Santa Rosa Labyrinth. Clean crisp lines, colorful surfaces and natural wood finishes enhance the home’s mid-century appeal. The outdoor living area and labyrinth provide a place of solace and reflection for the homeowner and his clients.
After remodeling this mid-century modern home near Bush Park in Salem, Oregon, the final phase was a full basement remodel. The previously unfinished space was transformed into a comfortable and sophisticated living area complete with hidden storage, an entertainment system, guitar display wall and safe room. The unique ceiling was custom designed and carved to look like a wave – which won national recognition for the 2016 Contractor of the Year Award for basement remodeling. The homeowner now enjoys a custom whole house remodel that reflects his aesthetic and highlights the home’s era.

Imagen de sótano con puerta actual extra grande con paredes beige, moqueta y suelo beige
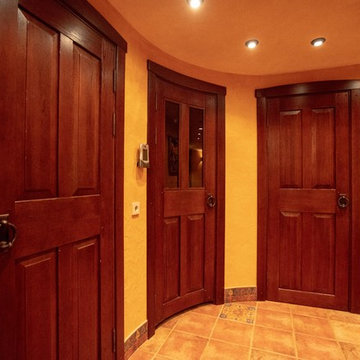
Юлия Быкова
Imagen de sótano en el subsuelo clásico pequeño con paredes beige, suelo de baldosas de porcelana y suelo beige
Imagen de sótano en el subsuelo clásico pequeño con paredes beige, suelo de baldosas de porcelana y suelo beige

Andrew James Hathaway (Brothers Construction)
Imagen de sótano con ventanas clásico renovado grande con paredes beige, moqueta, todas las chimeneas y marco de chimenea de piedra
Imagen de sótano con ventanas clásico renovado grande con paredes beige, moqueta, todas las chimeneas y marco de chimenea de piedra

Foto de sótano en el subsuelo rural grande con marco de chimenea de piedra, paredes beige y todas las chimeneas

Basement bar and pool area
Imagen de sótano en el subsuelo rústico extra grande sin chimenea con paredes beige, suelo marrón, suelo de madera en tonos medios y bar en casa
Imagen de sótano en el subsuelo rústico extra grande sin chimenea con paredes beige, suelo marrón, suelo de madera en tonos medios y bar en casa
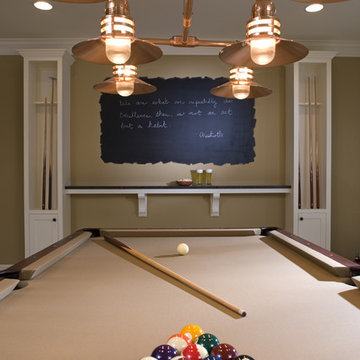
A John Kraemer & Sons built home in Eagan, MN.
Photography: Landmark Photography
Ejemplo de sótano clásico con paredes beige
Ejemplo de sótano clásico con paredes beige

Steve Tauge Studios
Modelo de sótano en el subsuelo vintage de tamaño medio con suelo de cemento, chimenea lineal, marco de chimenea de baldosas y/o azulejos, paredes beige y suelo beige
Modelo de sótano en el subsuelo vintage de tamaño medio con suelo de cemento, chimenea lineal, marco de chimenea de baldosas y/o azulejos, paredes beige y suelo beige
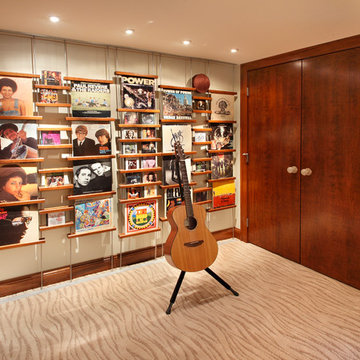
We are a full service, residential design/build company specializing in large remodels and whole house renovations. Our way of doing business is dynamic, interactive and fully transparent. It's your house, and it's your money. Recognition of this fact is seen in every facet of our business because we respect our clients enough to be honest about the numbers. In exchange, they trust us to do the right thing. Pretty simple when you think about it.

Imagen de sótano en el subsuelo mediterráneo de tamaño medio con paredes beige, todas las chimeneas y marco de chimenea de yeso
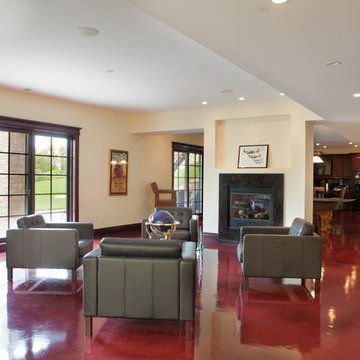
Diseño de sótano con puerta tradicional grande con paredes beige, suelo de linóleo, chimenea de doble cara, marco de chimenea de baldosas y/o azulejos y suelo rojo
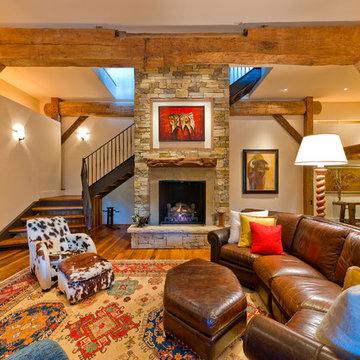
Diseño de sótano en el subsuelo clásico con marco de chimenea de piedra, todas las chimeneas, suelo de madera en tonos medios, paredes beige y suelo naranja
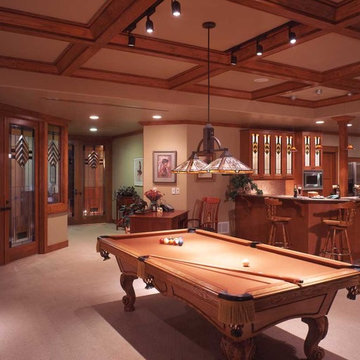
Diseño de sótano con puerta de estilo americano grande sin chimenea con paredes beige, moqueta y suelo gris
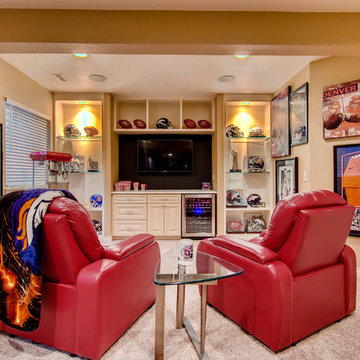
This basement is the collectors dream with multiple custom built-ins, ample wall display and a classic design throughout.
Imagen de sótano en el subsuelo contemporáneo grande sin chimenea con paredes beige, moqueta y suelo beige
Imagen de sótano en el subsuelo contemporáneo grande sin chimenea con paredes beige, moqueta y suelo beige

Traditional basement remodel of media room with bar area
Custom Design & Construction
Ejemplo de sótano con ventanas tradicional grande con paredes beige, suelo de madera oscura, todas las chimeneas, marco de chimenea de piedra y suelo marrón
Ejemplo de sótano con ventanas tradicional grande con paredes beige, suelo de madera oscura, todas las chimeneas, marco de chimenea de piedra y suelo marrón
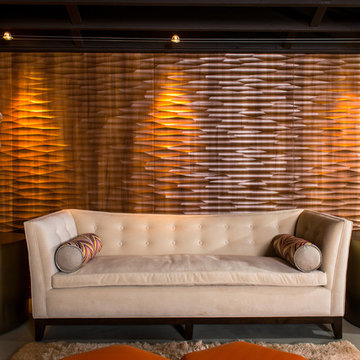
Steve Tauge Studios
Foto de sótano en el subsuelo retro de tamaño medio con suelo de cemento, marco de chimenea de baldosas y/o azulejos y paredes beige
Foto de sótano en el subsuelo retro de tamaño medio con suelo de cemento, marco de chimenea de baldosas y/o azulejos y paredes beige
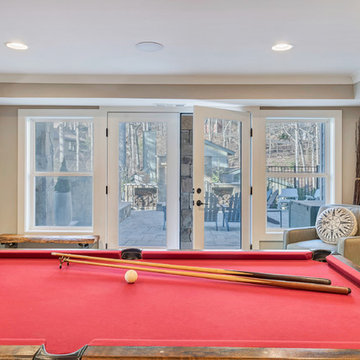
Imagen de sótano con puerta de estilo americano de tamaño medio sin chimenea con paredes beige, suelo de baldosas de porcelana y suelo marrón
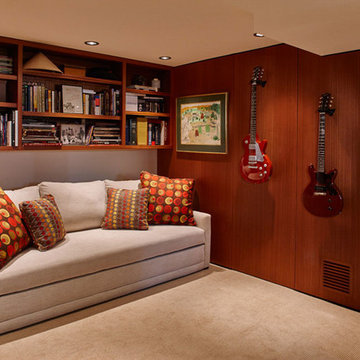
For this whole house remodel the homeowner wanted to update the front exterior entrance and landscaping, kitchen, bathroom and dining room. We also built an addition in the back with a separate entrance for the homeowner’s massage studio, including a reception area, bathroom and kitchenette. The back exterior was fully renovated with natural landscaping and a gorgeous Santa Rosa Labyrinth. Clean crisp lines, colorful surfaces and natural wood finishes enhance the home’s mid-century appeal. The outdoor living area and labyrinth provide a place of solace and reflection for the homeowner and his clients.
After remodeling this mid-century modern home near Bush Park in Salem, Oregon, the final phase was a full basement remodel. The previously unfinished space was transformed into a comfortable and sophisticated living area complete with hidden storage, an entertainment system, guitar display wall and safe room. The unique ceiling was custom designed and carved to look like a wave – which won national recognition for the 2016 Contractor of the Year Award for basement remodeling. The homeowner now enjoys a custom whole house remodel that reflects his aesthetic and highlights the home’s era.
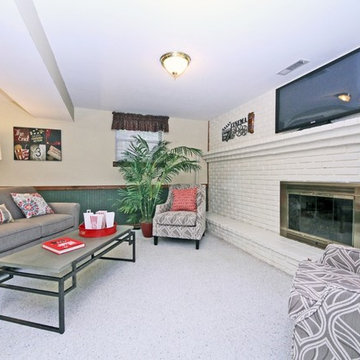
Modelo de sótano con ventanas tradicional renovado de tamaño medio con paredes beige, moqueta, todas las chimeneas, marco de chimenea de ladrillo y suelo gris
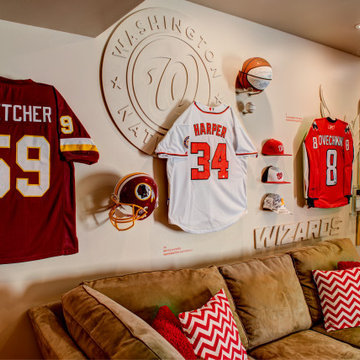
This energetic and inviting space offers entertainment, relaxation, quiet comfort or spirited revelry for the whole family. The fan wall proudly and safely displays treasures from favorite teams adding life and energy to the space while bringing the whole room together.
Room provides:
- Storage (hidden)
- Hanging TV
- Rolling couch
- Hanging seats
- 2 Hidden Refrigerators
- Team wall
- Darts
- Air Hockey
88 ideas para sótanos rojos con paredes beige
1