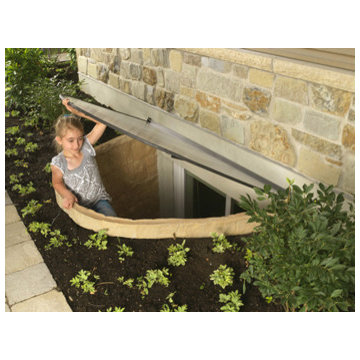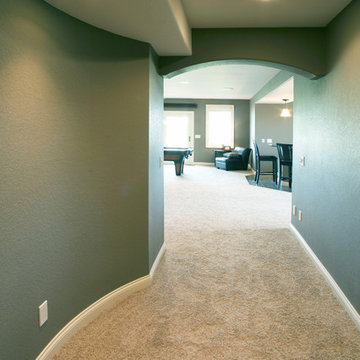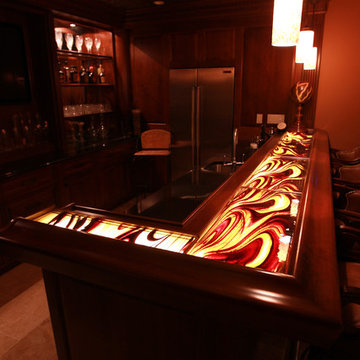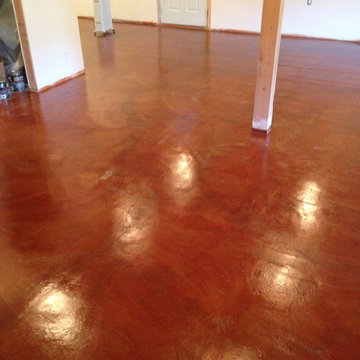2.594 ideas para sótanos rojos, verdes
Filtrar por
Presupuesto
Ordenar por:Popular hoy
1 - 20 de 2594 fotos
Artículo 1 de 3
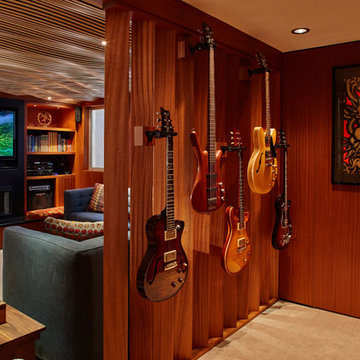
For this whole house remodel the homeowner wanted to update the front exterior entrance and landscaping, kitchen, bathroom and dining room. We also built an addition in the back with a separate entrance for the homeowner’s massage studio, including a reception area, bathroom and kitchenette. The back exterior was fully renovated with natural landscaping and a gorgeous Santa Rosa Labyrinth. Clean crisp lines, colorful surfaces and natural wood finishes enhance the home’s mid-century appeal. The outdoor living area and labyrinth provide a place of solace and reflection for the homeowner and his clients.
After remodeling this mid-century modern home near Bush Park in Salem, Oregon, the final phase was a full basement remodel. The previously unfinished space was transformed into a comfortable and sophisticated living area complete with hidden storage, an entertainment system, guitar display wall and safe room. The unique ceiling was custom designed and carved to look like a wave – which won national recognition for the 2016 Contractor of the Year Award for basement remodeling. The homeowner now enjoys a custom whole house remodel that reflects his aesthetic and highlights the home’s era.

Libbie Holmes Photography
Foto de sótano en el subsuelo clásico renovado sin chimenea con paredes azules, moqueta y suelo beige
Foto de sótano en el subsuelo clásico renovado sin chimenea con paredes azules, moqueta y suelo beige

Our clients wanted to finish the walkout basement in their 10-year old home. They were looking for a family room, craft area, bathroom and a space to transform into a “guest room” for the occasional visitor. They wanted a space that could handle a crowd of young children, provide lots of storage and was bright and colorful. The result is a beautiful space featuring custom cabinets, a kitchenette, a craft room, and a large open area for play and entertainment. Cleanup is a snap with durable surfaces and movable storage, and the furniture is easy for children to rearrange. Photo by John Reed Foresman.

Imagen de sótano con puerta actual extra grande con paredes beige, moqueta y suelo beige

This basement Rec Room is a full room of fun! Foosball, Ping Pong Table, Full Bar, swing chair, huge Sectional to hang and watch movies!
Ejemplo de sótano en el subsuelo Cuarto de juegos contemporáneo grande sin cuartos de juegos con paredes blancas y papel pintado
Ejemplo de sótano en el subsuelo Cuarto de juegos contemporáneo grande sin cuartos de juegos con paredes blancas y papel pintado

With a custom upholstered banquette in a rich green fabric surrounded by geometric trellis pattern millwork, this spot is perfect for gathering with family or friends. With a peak of Schumacher wallpaper on the ceiling, lights by Circa Lighting and family heirloom taxidermy, this space is full of sophistication and interest.

Ejemplo de sótano en el subsuelo clásico sin chimenea con suelo de madera en tonos medios y suelo marrón
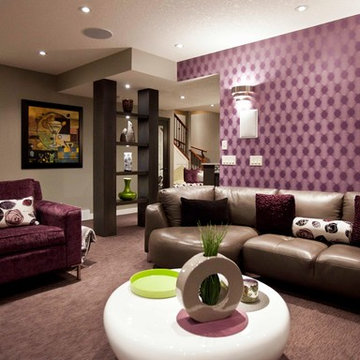
Brad McCallum
Ejemplo de sótano en el subsuelo tradicional renovado con paredes púrpuras, moqueta y suelo violeta
Ejemplo de sótano en el subsuelo tradicional renovado con paredes púrpuras, moqueta y suelo violeta

Imagen de sótano con ventanas tradicional renovado grande sin chimenea con paredes blancas, moqueta y suelo verde
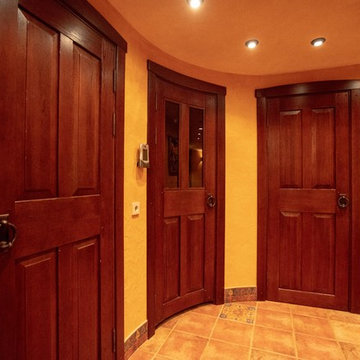
Юлия Быкова
Imagen de sótano en el subsuelo clásico pequeño con paredes beige, suelo de baldosas de porcelana y suelo beige
Imagen de sótano en el subsuelo clásico pequeño con paredes beige, suelo de baldosas de porcelana y suelo beige

Ejemplo de sótano rural grande sin chimenea con paredes beige, suelo de piedra caliza y suelo marrón

Modelo de sótano en el subsuelo contemporáneo grande con paredes blancas, suelo de madera clara, chimenea lineal y marco de chimenea de baldosas y/o azulejos

Large open floor plan in basement with full built-in bar, fireplace, game room and seating for all sorts of activities. Cabinetry at the bar provided by Brookhaven Cabinetry manufactured by Wood-Mode Cabinetry. Cabinetry is constructed from maple wood and finished in an opaque finish. Glass front cabinetry includes reeded glass for privacy. Bar is over 14 feet long and wrapped in wainscot panels. Although not shown, the interior of the bar includes several undercounter appliances: refrigerator, dishwasher drawer, microwave drawer and refrigerator drawers; all, except the microwave, have decorative wood panels.

Andrew James Hathaway (Brothers Construction)
Imagen de sótano con ventanas clásico renovado grande con paredes beige, moqueta, todas las chimeneas y marco de chimenea de piedra
Imagen de sótano con ventanas clásico renovado grande con paredes beige, moqueta, todas las chimeneas y marco de chimenea de piedra
2.594 ideas para sótanos rojos, verdes
1

