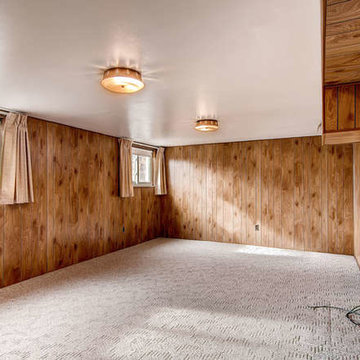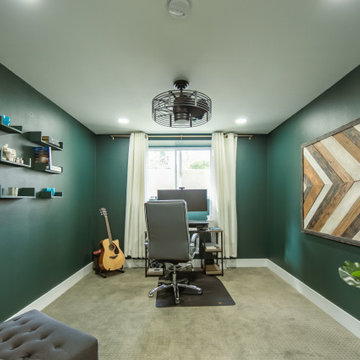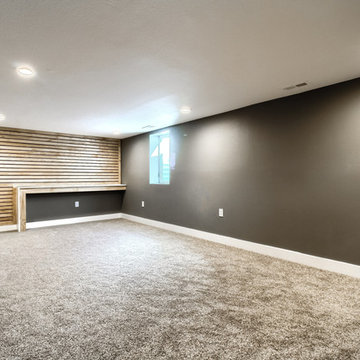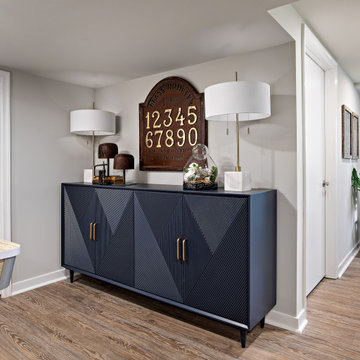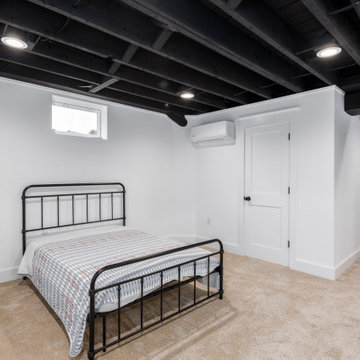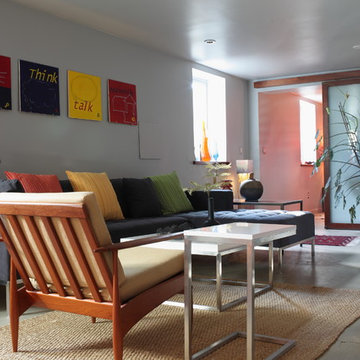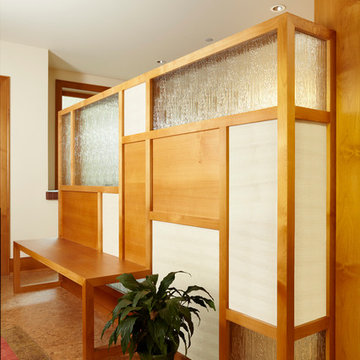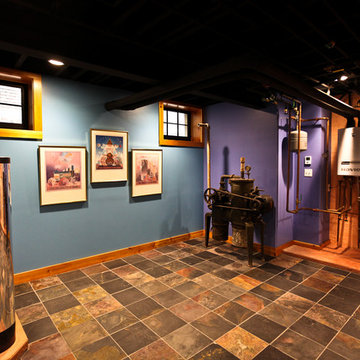1.080 ideas para sótanos retro
Filtrar por
Presupuesto
Ordenar por:Popular hoy
261 - 280 de 1080 fotos
Artículo 1 de 2
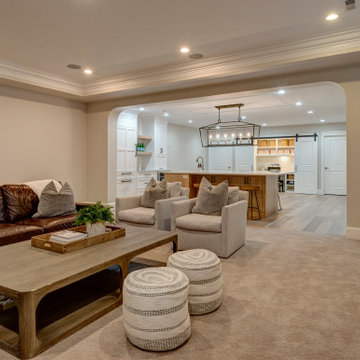
Modelo de sótano en el subsuelo retro grande con paredes beige, suelo laminado y suelo marrón
Encuentra al profesional adecuado para tu proyecto
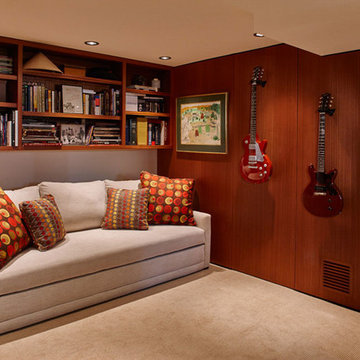
For this whole house remodel the homeowner wanted to update the front exterior entrance and landscaping, kitchen, bathroom and dining room. We also built an addition in the back with a separate entrance for the homeowner’s massage studio, including a reception area, bathroom and kitchenette. The back exterior was fully renovated with natural landscaping and a gorgeous Santa Rosa Labyrinth. Clean crisp lines, colorful surfaces and natural wood finishes enhance the home’s mid-century appeal. The outdoor living area and labyrinth provide a place of solace and reflection for the homeowner and his clients.
After remodeling this mid-century modern home near Bush Park in Salem, Oregon, the final phase was a full basement remodel. The previously unfinished space was transformed into a comfortable and sophisticated living area complete with hidden storage, an entertainment system, guitar display wall and safe room. The unique ceiling was custom designed and carved to look like a wave – which won national recognition for the 2016 Contractor of the Year Award for basement remodeling. The homeowner now enjoys a custom whole house remodel that reflects his aesthetic and highlights the home’s era.
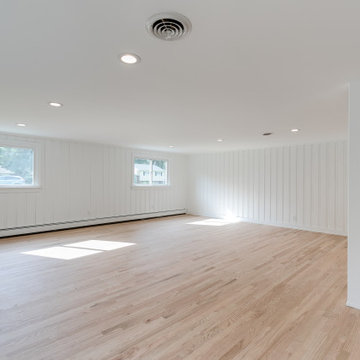
This midcentury split level needed an entire gut renovation to bring it into the current century. Keeping the design simple and modern, we updated every inch of this house, inside and out, holding true to era appropriate touches.
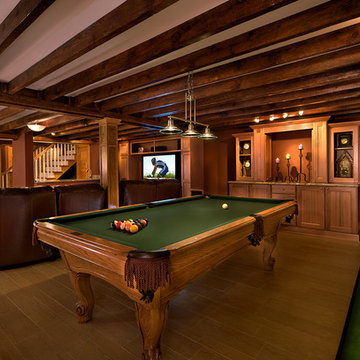
Photography by Mark Wieland
Diseño de sótano en el subsuelo retro grande con paredes marrones y suelo de madera en tonos medios
Diseño de sótano en el subsuelo retro grande con paredes marrones y suelo de madera en tonos medios
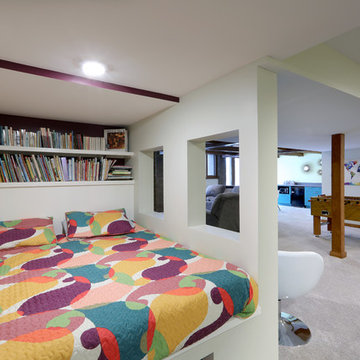
Full basement remodel. Remove (2) load bearing walls to open up entire space. Create new wall to enclose laundry room. Create dry bar near entry. New floating hearth at fireplace and entertainment cabinet with mesh inserts. Create storage bench with soft close lids for toys an bins. Create mirror corner with ballet barre. Create reading nook with book storage above and finished storage underneath and peek-throughs. Finish off and create hallway to back bedroom through utility room.
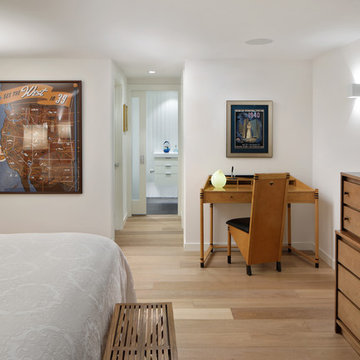
With a lower 7'-6" ceiling height in this vintage art deco decorated basement bedrooom and en-suite bathroom, we tried to trick the eye for a higher ceiling height feel by painting the the ceiling a lighter shade of white than the white wall color, although they look the same for the most part.
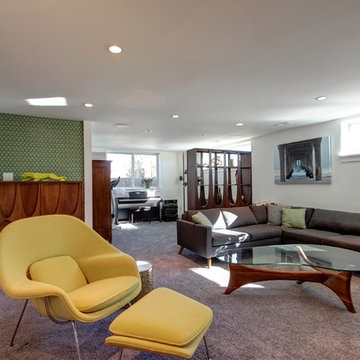
Jenn Cohen
Ejemplo de sótano con ventanas retro de tamaño medio sin chimenea con paredes blancas y moqueta
Ejemplo de sótano con ventanas retro de tamaño medio sin chimenea con paredes blancas y moqueta
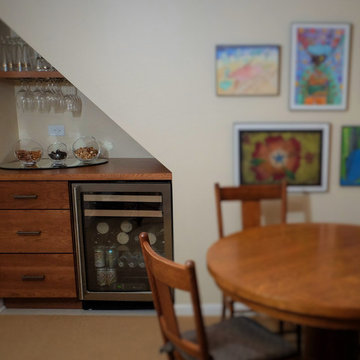
Kitchen Design by Deb Bayless, CKD, CBD, Design For Keeps, Napa, CA; photos by Carlos Vergara
Diseño de sótano vintage de tamaño medio
Diseño de sótano vintage de tamaño medio
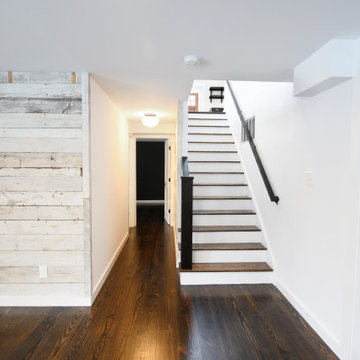
Imagen de sótano con puerta vintage grande sin chimenea con paredes blancas, suelo de madera en tonos medios y suelo marrón
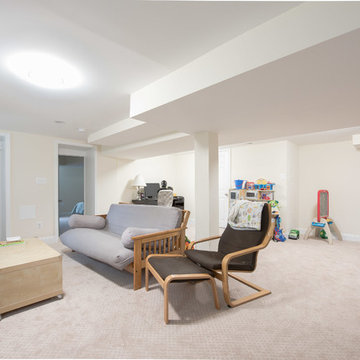
Addition off the side of a typical mid-century post-WWII colonial, including master suite with master bath expansion, first floor family room addition, a complete basement remodel with the addition of new bedroom suite for an AuPair. The clients realized it was more cost effective to do an addition over paying for outside child care for their growing family. Additionally, we helped the clients address some serious drainage issues that were causing settling issues in the home.
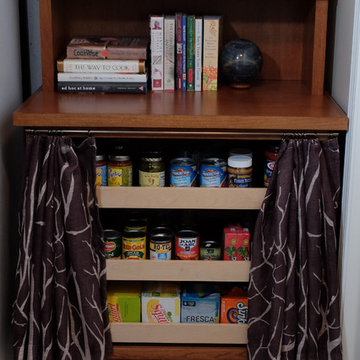
Kitchen Design by Deb Bayless, CKD, CBD, Design For Keeps, Napa, CA; photos by Carlos Vergara
Ejemplo de sótano vintage de tamaño medio
Ejemplo de sótano vintage de tamaño medio
1.080 ideas para sótanos retro

Fantastic Mid-Century Modern Ranch Home in the Catskills - Kerhonkson, Ulster County, NY. 3 Bedrooms, 3 Bathrooms, 2400 square feet on 6+ acres. Black siding, modern, open-plan interior, high contrast kitchen and bathrooms. Completely finished basement - walkout with extra bath and bedroom.
14
