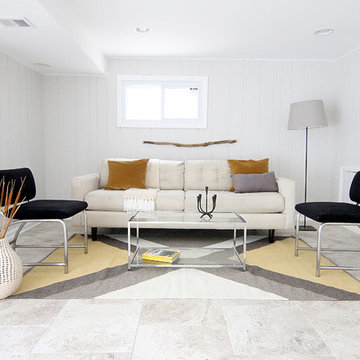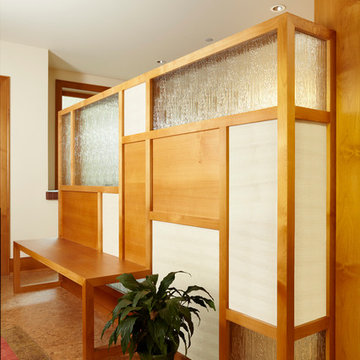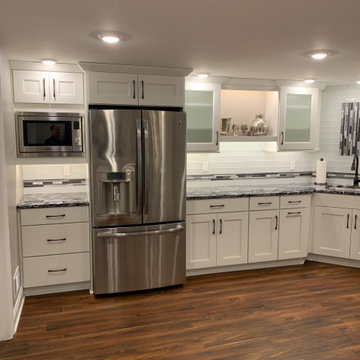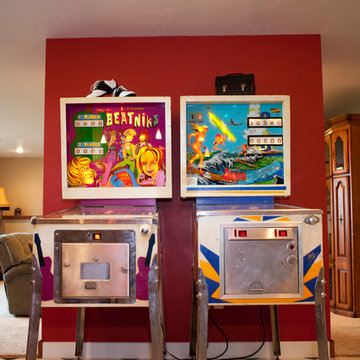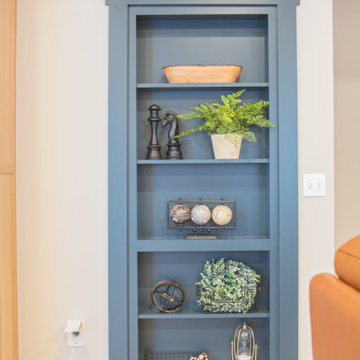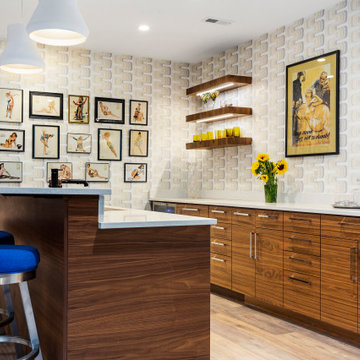1.076 ideas para sótanos retro
Filtrar por
Presupuesto
Ordenar por:Popular hoy
181 - 200 de 1076 fotos
Artículo 1 de 2
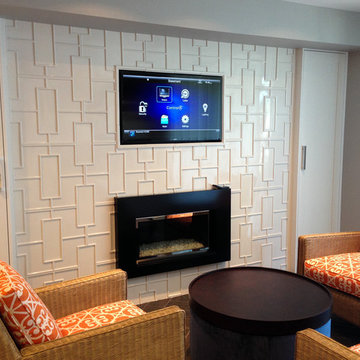
Diseño de sótano vintage de tamaño medio con paredes grises, suelo de baldosas de cerámica, chimenea lineal y marco de chimenea de metal
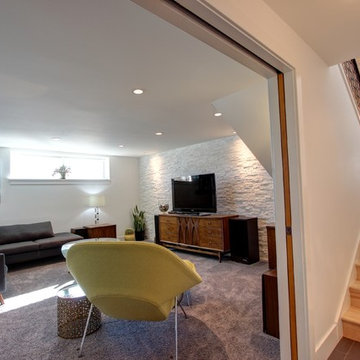
Jenn Cohen
Diseño de sótano con ventanas vintage de tamaño medio sin chimenea con paredes blancas y moqueta
Diseño de sótano con ventanas vintage de tamaño medio sin chimenea con paredes blancas y moqueta
Encuentra al profesional adecuado para tu proyecto
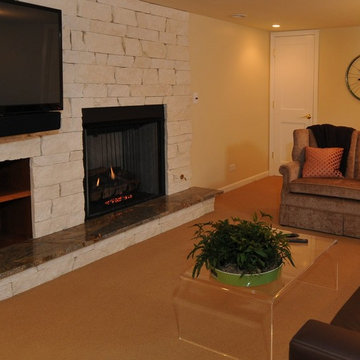
Kitchen Design by Deb Bayless, CKD, CBD, Design For Keeps, Napa, CA; photos by Carlos Vergara
Ejemplo de sótano vintage de tamaño medio
Ejemplo de sótano vintage de tamaño medio
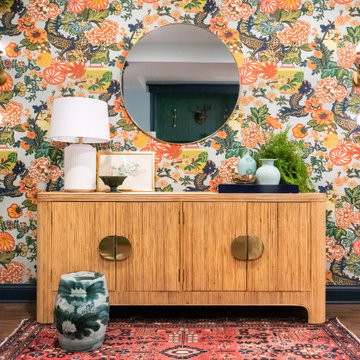
This stunning moment when you enter a renovated basement is amplified by the Schumacher Chiang-Mai Dragon wallpaper. The colors in this wallpaper bring together the entire color palette and, in measured doses, provide a real wow moment. The sconces, by Circa Lighting add polish and ambient lighting. #basement
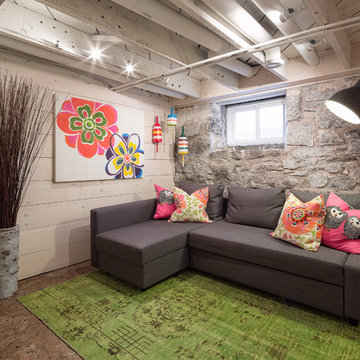
Wall finishes include restored original stone foundation, painted brick and horizontal rough-sawn planking.
JVL Photography
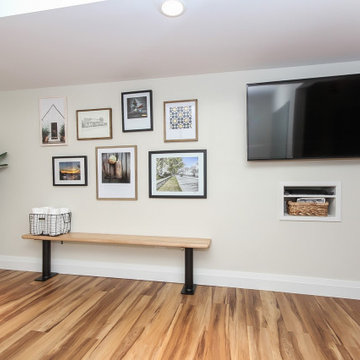
Diseño de sótano en el subsuelo vintage grande sin chimenea con paredes grises, suelo vinílico y suelo marrón
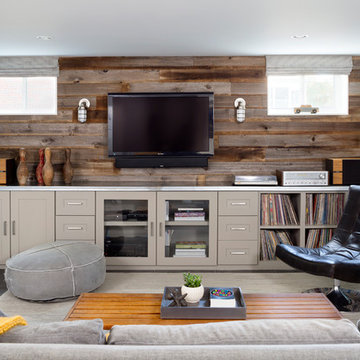
To obtain sources, copy and paste this link into your browser.
https://www.arlingtonhomeinteriors.com/retro-retreat
Photographer: Stacy Zarin-Goldberg
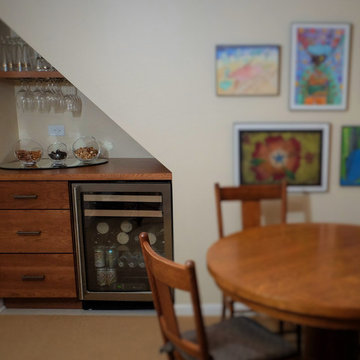
Kitchen Design by Deb Bayless, CKD, CBD, Design For Keeps, Napa, CA; photos by Carlos Vergara
Diseño de sótano vintage de tamaño medio
Diseño de sótano vintage de tamaño medio
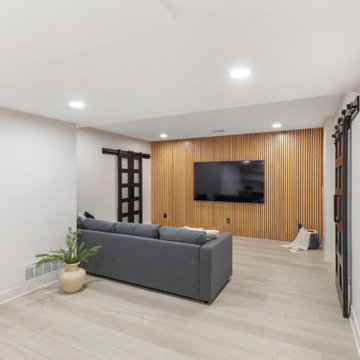
This client tore down a home in Prairie Village a few years ago and built new construction but left the basement unfinished. Our project was to finish the basement and create additional living space for the family of five, including a media area, bar, exercise room, kids’ playroom, and guest bedroom/bathroom. They wanted to finish the basement with a mid-century modern aesthetic with clean modern lines and black/white finishes with natural oak accents to resemble the way homes are finished in Finland, the client’s home country. We combined the media and bar areas to create a space perfect for watching movies and sports games. The natural oak slat wall is the highlight as you enter the basement living area. It is complemented by the black and white cabinets and graphic print backsplash tile in the bar area. The exercise room and kids’ playroom flank the sides of the media room and are hidden behind double rolling glass panel doors. Guests have a private bedroom with easy access to the full guest bathroom, which includes a rich blue herringbone shower.
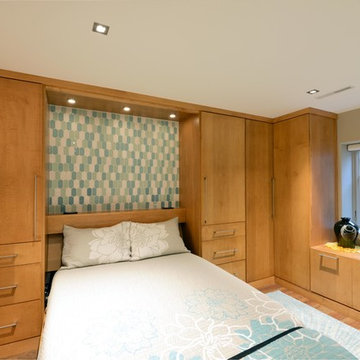
Robb Siverson Photography
Foto de sótano con ventanas vintage pequeño con paredes beige, suelo de madera en tonos medios, todas las chimeneas, marco de chimenea de piedra y suelo beige
Foto de sótano con ventanas vintage pequeño con paredes beige, suelo de madera en tonos medios, todas las chimeneas, marco de chimenea de piedra y suelo beige
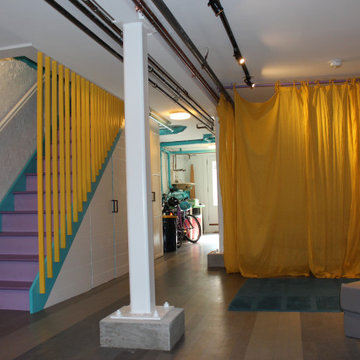
The main space. Curtains add privacy and create a sense of playfullness.
Modelo de sótano con puerta vintage de tamaño medio con paredes blancas, suelo de corcho y suelo multicolor
Modelo de sótano con puerta vintage de tamaño medio con paredes blancas, suelo de corcho y suelo multicolor
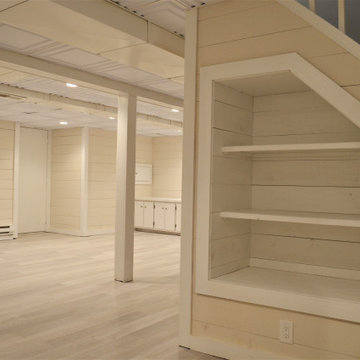
Imagen de sótano en el subsuelo vintage de tamaño medio con paredes beige, suelo vinílico, suelo gris y madera
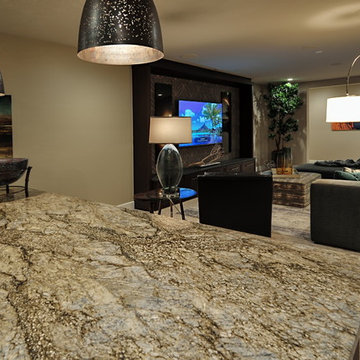
Modelo de sótano en el subsuelo vintage de tamaño medio sin chimenea con paredes beige, moqueta y suelo beige
1.076 ideas para sótanos retro
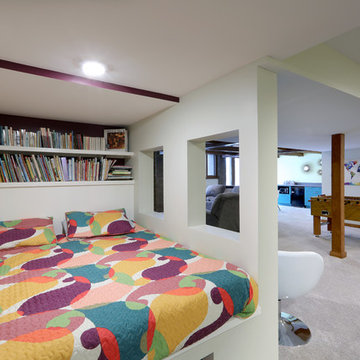
Full basement remodel. Remove (2) load bearing walls to open up entire space. Create new wall to enclose laundry room. Create dry bar near entry. New floating hearth at fireplace and entertainment cabinet with mesh inserts. Create storage bench with soft close lids for toys an bins. Create mirror corner with ballet barre. Create reading nook with book storage above and finished storage underneath and peek-throughs. Finish off and create hallway to back bedroom through utility room.
10
