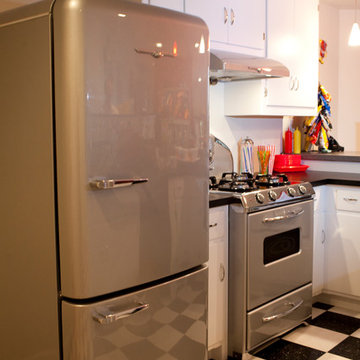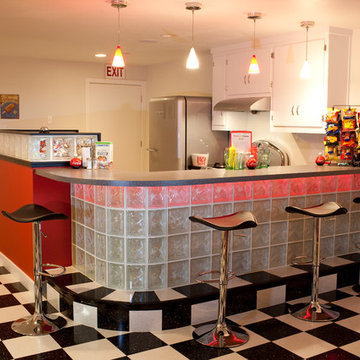133 ideas para sótanos retro con paredes blancas
Filtrar por
Presupuesto
Ordenar por:Popular hoy
1 - 20 de 133 fotos
Artículo 1 de 3

Rafael Soldi
Imagen de sótano con puerta retro de tamaño medio con paredes blancas, suelo de cemento, todas las chimeneas y marco de chimenea de ladrillo
Imagen de sótano con puerta retro de tamaño medio con paredes blancas, suelo de cemento, todas las chimeneas y marco de chimenea de ladrillo
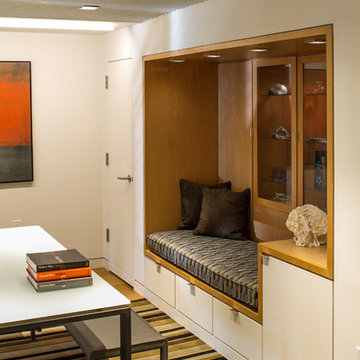
Photo by: Jeffrey E. Tryon
Imagen de sótano con ventanas vintage de tamaño medio sin chimenea con paredes blancas, moqueta y suelo gris
Imagen de sótano con ventanas vintage de tamaño medio sin chimenea con paredes blancas, moqueta y suelo gris

Imagen de sótano en el subsuelo Cuarto de juegos retro de tamaño medio sin cuartos de juegos con paredes blancas, moqueta, todas las chimeneas, marco de chimenea de baldosas y/o azulejos, suelo gris y panelado
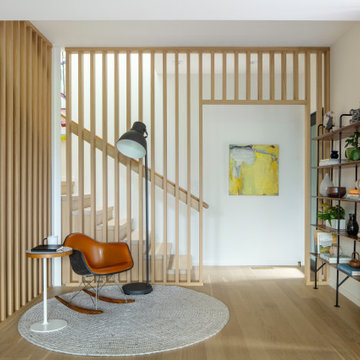
Ejemplo de sótano con puerta vintage con paredes blancas, suelo de madera clara y madera

Full basement remodel. Remove (2) load bearing walls to open up entire space. Create new wall to enclose laundry room. Create dry bar near entry. New floating hearth at fireplace and entertainment cabinet with mesh inserts. Create storage bench with soft close lids for toys an bins. Create mirror corner with ballet barre. Create reading nook with book storage above and finished storage underneath and peek-throughs. Finish off and create hallway to back bedroom through utility room.
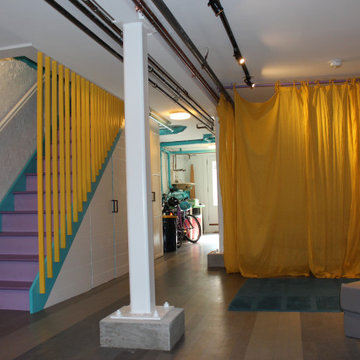
The main space. Curtains add privacy and create a sense of playfullness.
Modelo de sótano con puerta vintage de tamaño medio con paredes blancas, suelo de corcho y suelo multicolor
Modelo de sótano con puerta vintage de tamaño medio con paredes blancas, suelo de corcho y suelo multicolor
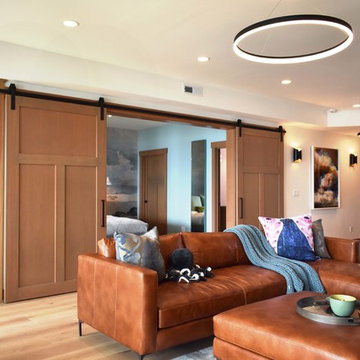
Modern expansive daylight basement features double barn doors in a wood shaker style.
Diseño de sótano con puerta retro extra grande con paredes blancas, suelo de madera en tonos medios y suelo gris
Diseño de sótano con puerta retro extra grande con paredes blancas, suelo de madera en tonos medios y suelo gris

Winner of the 2018 Tour of Homes Best Remodel, this whole house re-design of a 1963 Bennet & Johnson mid-century raised ranch home is a beautiful example of the magic we can weave through the application of more sustainable modern design principles to existing spaces.
We worked closely with our client on extensive updates to create a modernized MCM gem.
Extensive alterations include:
- a completely redesigned floor plan to promote a more intuitive flow throughout
- vaulted the ceilings over the great room to create an amazing entrance and feeling of inspired openness
- redesigned entry and driveway to be more inviting and welcoming as well as to experientially set the mid-century modern stage
- the removal of a visually disruptive load bearing central wall and chimney system that formerly partitioned the homes’ entry, dining, kitchen and living rooms from each other
- added clerestory windows above the new kitchen to accentuate the new vaulted ceiling line and create a greater visual continuation of indoor to outdoor space
- drastically increased the access to natural light by increasing window sizes and opening up the floor plan
- placed natural wood elements throughout to provide a calming palette and cohesive Pacific Northwest feel
- incorporated Universal Design principles to make the home Aging In Place ready with wide hallways and accessible spaces, including single-floor living if needed
- moved and completely redesigned the stairway to work for the home’s occupants and be a part of the cohesive design aesthetic
- mixed custom tile layouts with more traditional tiling to create fun and playful visual experiences
- custom designed and sourced MCM specific elements such as the entry screen, cabinetry and lighting
- development of the downstairs for potential future use by an assisted living caretaker
- energy efficiency upgrades seamlessly woven in with much improved insulation, ductless mini splits and solar gain
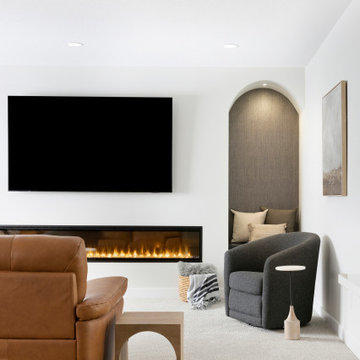
The bar area transitions into a carpeted lower level family room. The large fireplace along the wall makes sure the family is warm for those Minnesota winters! A large wall mounted TV is surrounded by two nooks with unique wallpaper to give a contrast to the white paint.
Photos by Spacecrafting Photography
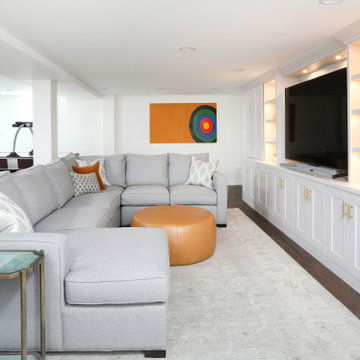
These homeowners created a usable, multi-function lower level with an entertainment space for the whole family.
Ejemplo de sótano en el subsuelo retro con paredes blancas, suelo laminado, suelo marrón y boiserie
Ejemplo de sótano en el subsuelo retro con paredes blancas, suelo laminado, suelo marrón y boiserie
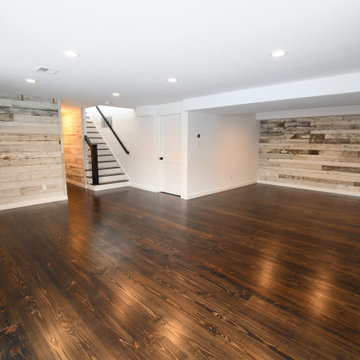
Diseño de sótano con puerta retro grande sin chimenea con paredes blancas, suelo de madera en tonos medios y suelo marrón

Family area in the basement of a remodelled midcentury modern house with a wood panelled wall.
Ejemplo de sótano retro grande con paredes blancas, moqueta, todas las chimeneas, marco de chimenea de madera y suelo gris
Ejemplo de sótano retro grande con paredes blancas, moqueta, todas las chimeneas, marco de chimenea de madera y suelo gris
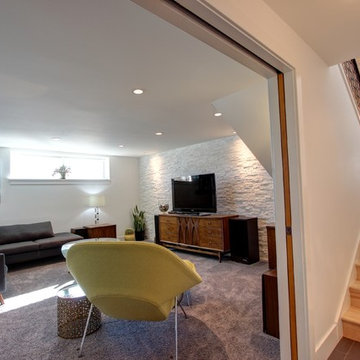
Jenn Cohen
Diseño de sótano con ventanas vintage de tamaño medio sin chimenea con paredes blancas y moqueta
Diseño de sótano con ventanas vintage de tamaño medio sin chimenea con paredes blancas y moqueta
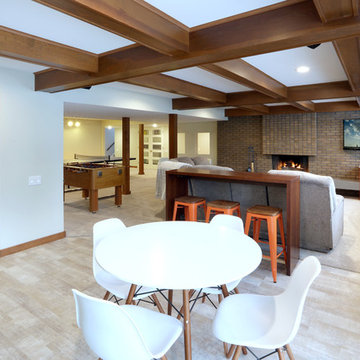
Full basement remodel. Remove (2) load bearing walls to open up entire space. Create new wall to enclose laundry room. Create dry bar near entry. New floating hearth at fireplace and entertainment cabinet with mesh inserts. Create storage bench with soft close lids for toys an bins. Create mirror corner with ballet barre. Create reading nook with book storage above and finished storage underneath and peek-throughs. Finish off and create hallway to back bedroom through utility room.
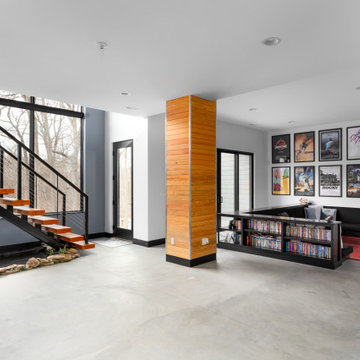
Diseño de sótano con puerta Cuarto de juegos retro grande sin cuartos de juegos y chimenea con paredes blancas, suelo de cemento y suelo gris
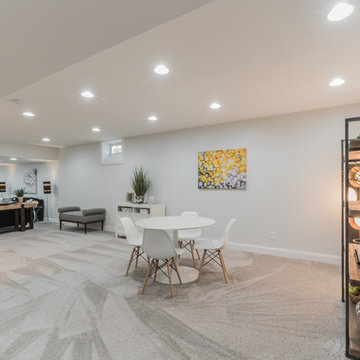
Ejemplo de sótano en el subsuelo retro extra grande con paredes blancas, moqueta y suelo gris
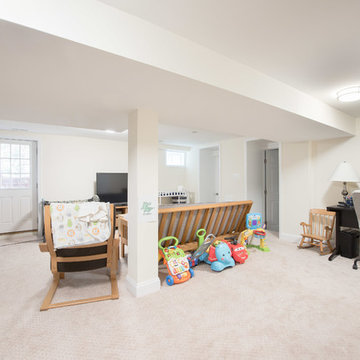
Addition off the side of a typical mid-century post-WWII colonial, including master suite with master bath expansion, first floor family room addition, a complete basement remodel with the addition of new bedroom suite for an AuPair. The clients realized it was more cost effective to do an addition over paying for outside child care for their growing family. Additionally, we helped the clients address some serious drainage issues that were causing settling issues in the home.
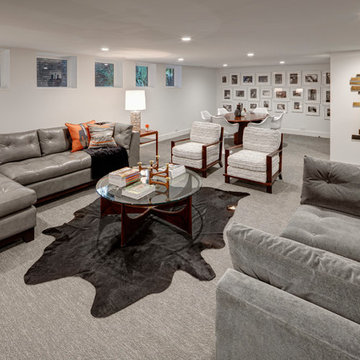
Imagen de sótano con ventanas vintage grande sin chimenea con paredes blancas, moqueta y suelo gris
133 ideas para sótanos retro con paredes blancas
1
