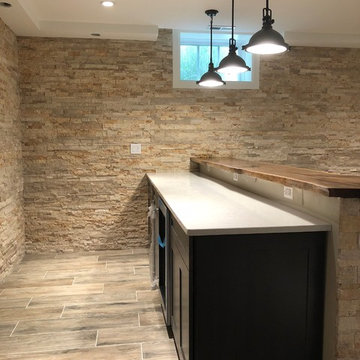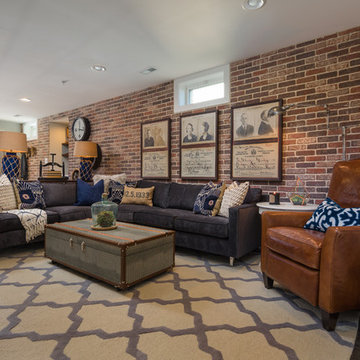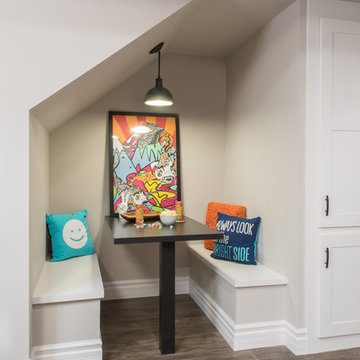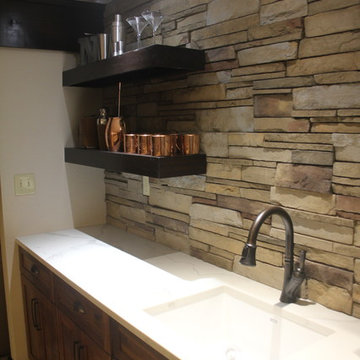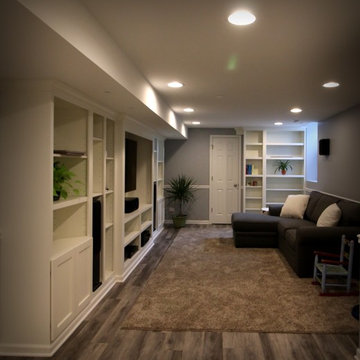52.679 ideas para sótanos naranjas, marrones
Filtrar por
Presupuesto
Ordenar por:Popular hoy
61 - 80 de 52.679 fotos
Artículo 1 de 3

Referred to inside H&H as “the basement of dreams,” this project transformed a raw, dark, unfinished basement into a bright living space flooded with daylight. Working with architect Sean Barnett of Polymath Studio, Hammer & Hand added several 4’ windows to the perimeter of the basement, a new entrance, and wired the unit for future ADU conversion.
This basement is filled with custom touches reflecting the young family’s project goals. H&H milled custom trim to match the existing home’s trim, making the basement feel original to the historic house. The H&H shop crafted a barn door with an inlaid chalkboard for their toddler to draw on, while the rest of the H&H team designed a custom closet with movable hanging racks to store and dry their camping gear.
Photography by Jeff Amram.
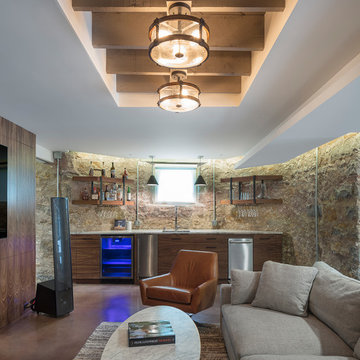
Bob Greenspan Photography
Modelo de sótano rural de tamaño medio con suelo de cemento y suelo marrón
Modelo de sótano rural de tamaño medio con suelo de cemento y suelo marrón

Foto de sótano en el subsuelo rural de tamaño medio con paredes blancas, suelo de madera en tonos medios y suelo marrón
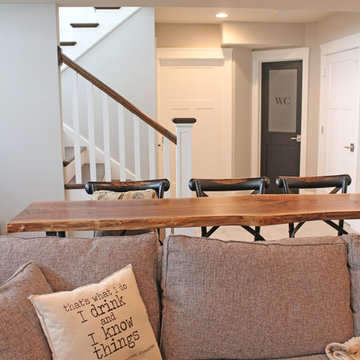
Customizing your home is important. Make sure you add personal touches to showcase your taste as well as personality!
Imagen de sótano con ventanas clásico renovado grande con paredes grises, moqueta, chimenea de esquina, marco de chimenea de piedra y suelo beige
Imagen de sótano con ventanas clásico renovado grande con paredes grises, moqueta, chimenea de esquina, marco de chimenea de piedra y suelo beige

Ejemplo de sótano con puerta tradicional renovado grande con paredes blancas, suelo de madera clara, todas las chimeneas, marco de chimenea de hormigón y suelo marrón
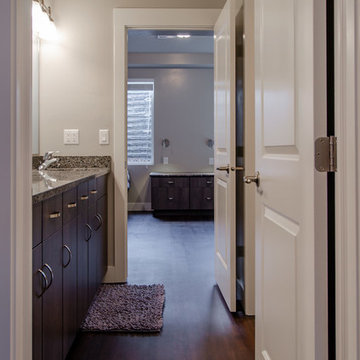
Maddie Melling
Modelo de sótano en el subsuelo actual de tamaño medio con paredes grises, suelo vinílico y suelo marrón
Modelo de sótano en el subsuelo actual de tamaño medio con paredes grises, suelo vinílico y suelo marrón
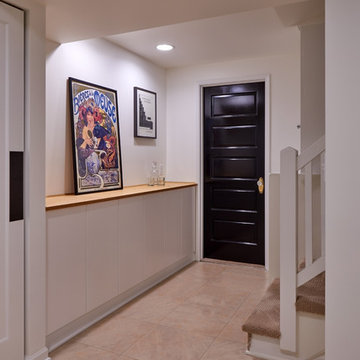
Jackson Design Build |
Photography: NW Architectural Photography
Modelo de sótano con puerta tradicional renovado de tamaño medio con paredes blancas, suelo de linóleo, todas las chimeneas y suelo multicolor
Modelo de sótano con puerta tradicional renovado de tamaño medio con paredes blancas, suelo de linóleo, todas las chimeneas y suelo multicolor
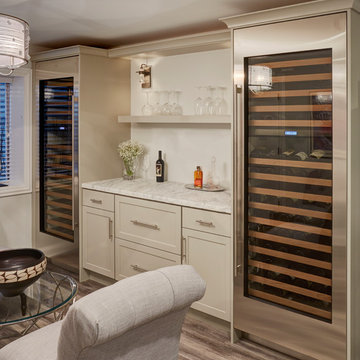
Don't pass up this cozy basement remodel. Everything you might need is at your finger tips. A beautiful second kitchen with all the essentials. This island is perfect for a party or a quiet night at home. These cabinets are semi custom cabinets with a soft grey tone. Don't miss two wine coolers at the bar. The custom tv wall unit is perfect viewing. The mesh doors on the cabinet are the perfect final touch. The bathroom is stunning and so functional.
Jennifer Rahaley Design for DDK Kitchen Design Group
Photography by Mike Kaskel

Limestone Tile Gas fireplace. Custom Burner, black glass and inset TV.
Modelo de sótano en el subsuelo moderno de tamaño medio con paredes beige, suelo de baldosas de porcelana, todas las chimeneas, marco de chimenea de piedra y suelo gris
Modelo de sótano en el subsuelo moderno de tamaño medio con paredes beige, suelo de baldosas de porcelana, todas las chimeneas, marco de chimenea de piedra y suelo gris
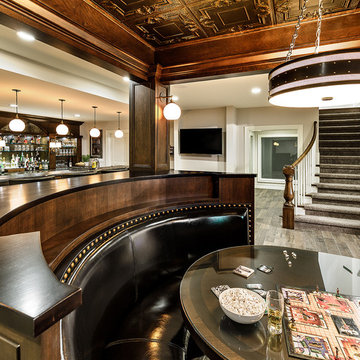
Joe Kwon Photography
Imagen de sótano clásico renovado grande con paredes beige, suelo de baldosas de cerámica y suelo marrón
Imagen de sótano clásico renovado grande con paredes beige, suelo de baldosas de cerámica y suelo marrón
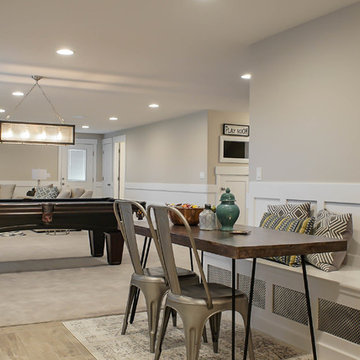
Modelo de sótano con puerta contemporáneo grande sin chimenea con paredes beige, moqueta y suelo beige
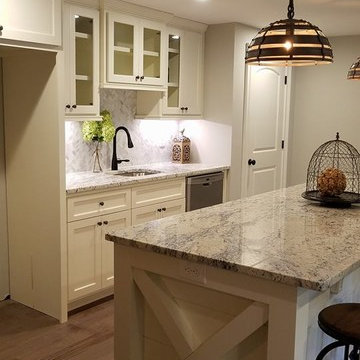
Todd DiFiore
Ejemplo de sótano con ventanas campestre grande sin chimenea con paredes beige, suelo de madera en tonos medios y suelo marrón
Ejemplo de sótano con ventanas campestre grande sin chimenea con paredes beige, suelo de madera en tonos medios y suelo marrón
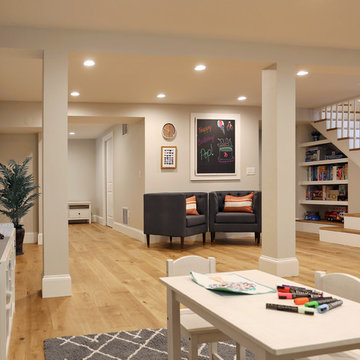
This beautiful rear entrance to this split-level home opens out into a recently remodeled basement. Warm oak treads and flooring bring in light and warmth. Built in shelving and cabinets help store kids play area toys away.
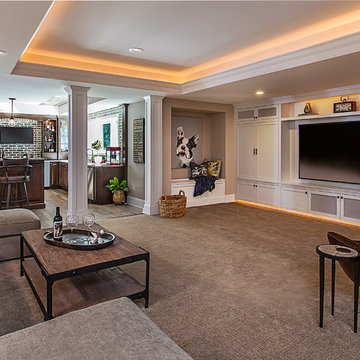
This Milford French country home’s 2,500 sq. ft. basement transformation is just as extraordinary as it is warm and inviting. The M.J. Whelan design team, along with our clients, left no details out. This luxury basement is a beautiful blend of modern and rustic materials. A unique tray ceiling with a hardwood inset defines the space of the full bar. Brookhaven maple custom cabinets with a dark bistro finish and Cambria quartz countertops were used along with state of the art appliances. A brick backsplash and vintage pendant lights with new LED Edison bulbs add beautiful drama. The entertainment area features a custom built-in entertainment center designed specifically to our client’s wishes. It houses a large flat screen TV, lots of storage, display shelves and speakers hidden by speaker fabric. LED accent lighting was strategically installed to highlight this beautiful space. The entertaining area is open to the billiards room, featuring a another beautiful brick accent wall with a direct vent fireplace. The old ugly steel columns were beautifully disguised with raised panel moldings and were used to create and define the different spaces, even a hallway. The exercise room and game space are open to each other and features glass all around to keep it open to the rest of the lower level. Another brick accent wall was used in the game area with hardwood flooring while the exercise room has rubber flooring. The design also includes a rear foyer coming in from the back yard with cubbies and a custom barn door to separate that entry. A playroom and a dining area were also included in this fabulous luxurious family retreat. Stunning Provenza engineered hardwood in a weathered wire brushed combined with textured Fabrica carpet was used throughout most of the basement floor which is heated hydronically. Tile was used in the entry and the new bathroom. The details are endless! Our client’s selections of beautiful furnishings complete this luxurious finished basement. Photography by Jeff Garland Photography

Imagen de sótano con ventanas de estilo de casa de campo grande con paredes grises, suelo vinílico y suelo gris
52.679 ideas para sótanos naranjas, marrones
4
