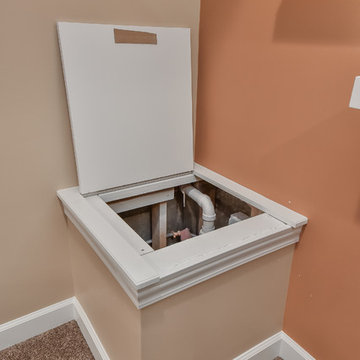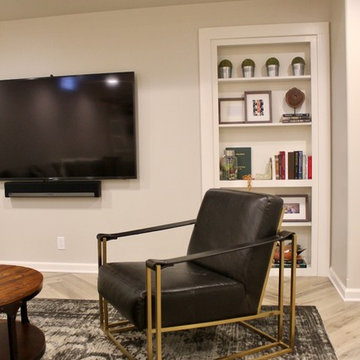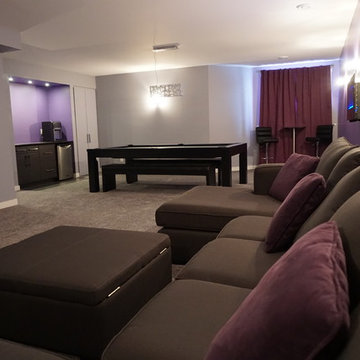52.660 ideas para sótanos naranjas, marrones
Filtrar por
Presupuesto
Ordenar por:Popular hoy
41 - 60 de 52.660 fotos
Artículo 1 de 3
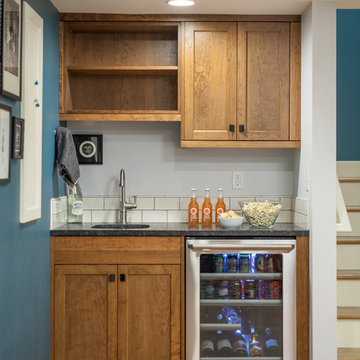
An exterior entrance was added to this basement remodel where we built out a family room, bedroom, full bathroom and laundry room. A new foundation was poured and the concrete floors were stained a warm earth tone. The cool teals and blues juxtapose the warm wood and orange tones creating a lively space.
Photos: Pete Eckert
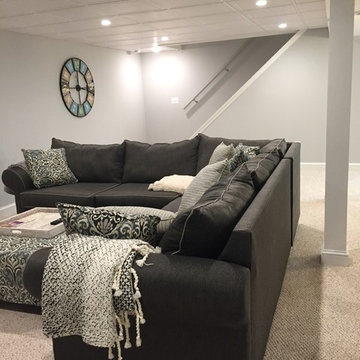
This basement has outlived its original wall paneling (see before pictures) and became more of a storage than enjoyable living space. With minimum changes to the original footprint, all walls and flooring and ceiling have been removed and replaced with light and modern finishes. LVT flooring with wood grain design in wet areas, carpet in all living spaces. Custom-built bookshelves house family pictures and TV for movie nights. Bar will surely entertain many guests for holidays and family gatherings.
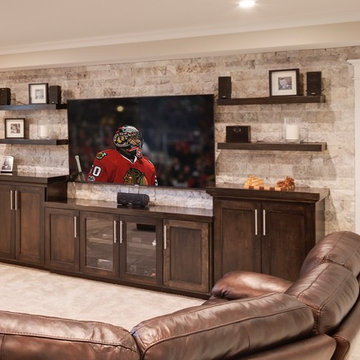
Jim Kruger Landmark Photography
Modelo de sótano con ventanas clásico renovado grande sin chimenea con paredes beige, suelo de baldosas de porcelana y suelo marrón
Modelo de sótano con ventanas clásico renovado grande sin chimenea con paredes beige, suelo de baldosas de porcelana y suelo marrón

This used to be a completely unfinished basement with concrete floors, cinder block walls, and exposed floor joists above. The homeowners wanted to finish the space to include a wet bar, powder room, separate play room for their daughters, bar seating for watching tv and entertaining, as well as a finished living space with a television with hidden surround sound speakers throughout the space. They also requested some unfinished spaces; one for exercise equipment, and one for HVAC, water heater, and extra storage. With those requests in mind, I designed the basement with the above required spaces, while working with the contractor on what components needed to be moved. The homeowner also loved the idea of sliding barn doors, which we were able to use as at the opening to the unfinished storage/HVAC area.
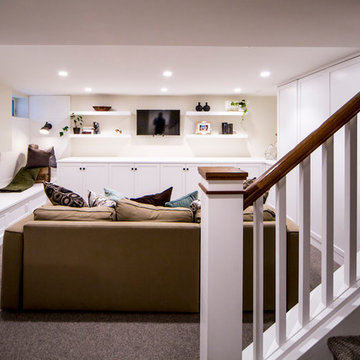
This bathroom was a must for the homeowners of this 100 year old home. Having only 1 bathroom in the entire home and a growing family, things were getting a little tight.
This bathroom was part of a basement renovation which ended up giving the homeowners 14” worth of extra headroom. The concrete slab is sitting on 2” of XPS. This keeps the heat from the heated floor in the bathroom instead of heating the ground and it’s covered with hand painted cement tiles. Sleek wall tiles keep everything clean looking and the niche gives you the storage you need in the shower.
Custom cabinetry was fabricated and the cabinet in the wall beside the tub has a removal back in order to access the sewage pump under the stairs if ever needed. The main trunk for the high efficiency furnace also had to run over the bathtub which lead to more creative thinking. A custom box was created inside the duct work in order to allow room for an LED potlight.
The seat to the toilet has a built in child seat for all the little ones who use this bathroom, the baseboard is a custom 3 piece baseboard to match the existing and the door knob was sourced to keep the classic transitional look as well. Needless to say, creativity and finesse was a must to bring this bathroom to reality.
Although this bathroom did not come easy, it was worth every minute and a complete success in the eyes of our team and the homeowners. An outstanding team effort.
Leon T. Switzer/Front Page Media Group
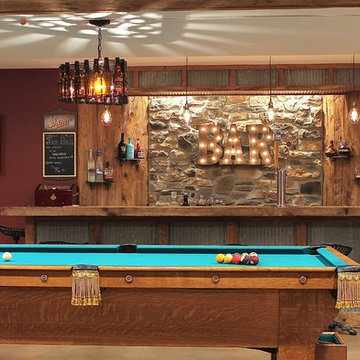
Diseño de sótano en el subsuelo rural de tamaño medio con paredes marrones, suelo de cemento y suelo beige
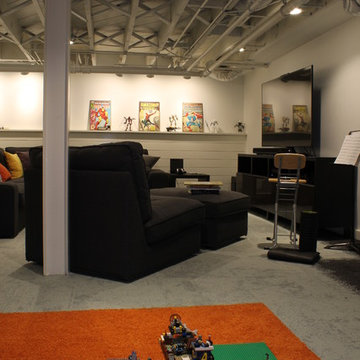
QPhoto
Ejemplo de sótano en el subsuelo clásico renovado de tamaño medio sin chimenea con paredes blancas, moqueta y suelo gris
Ejemplo de sótano en el subsuelo clásico renovado de tamaño medio sin chimenea con paredes blancas, moqueta y suelo gris

Ejemplo de sótano con ventanas clásico renovado de tamaño medio sin chimenea con paredes grises y moqueta
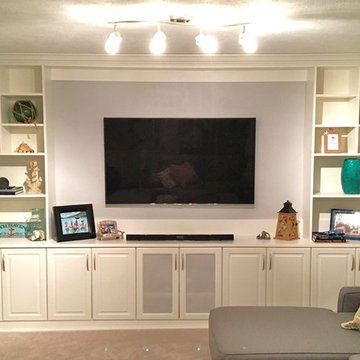
Basement media center in white finish
Modelo de sótano en el subsuelo tradicional renovado de tamaño medio sin chimenea con paredes grises, moqueta y suelo beige
Modelo de sótano en el subsuelo tradicional renovado de tamaño medio sin chimenea con paredes grises, moqueta y suelo beige
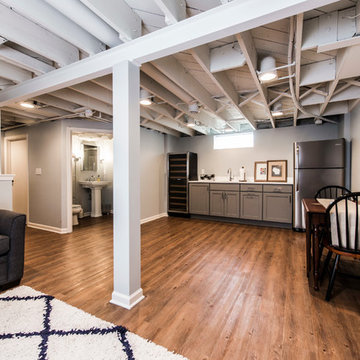
Imagen de sótano con ventanas actual de tamaño medio sin chimenea con suelo de madera en tonos medios, paredes grises y suelo marrón

Modelo de sótano con ventanas Cuarto de juegos tradicional sin cuartos de juegos con paredes grises y suelo de madera oscura

Ejemplo de sótano con ventanas Cuarto de juegos clásico renovado grande sin cuartos de juegos con paredes grises, moqueta, suelo beige y marco de chimenea de piedra
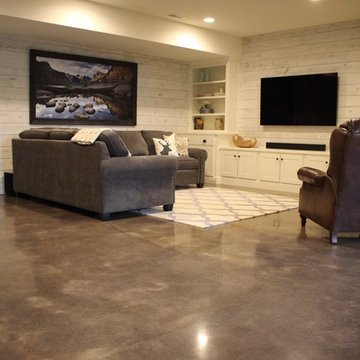
This client came to us looking for a space that would allow their children a place to hang out while still feeling at home. The versatility of finished concrete flooring works well to adapt to a variety of home styles, and works seamlessly with this Craftsman-style home. We worked with the client to decide that a darker reactive stain would really make the space feel warm, inviting, and comfortable. The look and feel of the floor with this stain selection would be similar to the pictures they provided of the look they were targeting when we started the selection process. The clients really embraced the existing cracks in the concrete, and thought they exhibited the character of the house – and we agree.
When our team works on residential projects, it is imperative that we keep everything as clean and mess-free as possible for the client. For this reason, our first step was to apply RAM Board throughout the house where our equipment would be traveling. Tape and 24″ plastic were also applied to the walls of the basement to protect them. The original floor was rather new concrete with some cracks. Our team started by filling the cracks with a patching product. The grinding process then began, concrete reactive stain was applied in the color Wenge Wood, and then the floor was sealed with our two step concrete densification and stain-guard process. The 5 step polishing process was finished by bringing the floor to a 800-grit level. We were excited to see how the space came together after the rest of construction, which was overseen by the contractor Arbor Homes, was complete. View the gallery below to take a look!

©Finished Basement Company
Imagen de sótano con ventanas clásico renovado grande sin chimenea con paredes grises, suelo de madera en tonos medios y suelo beige
Imagen de sótano con ventanas clásico renovado grande sin chimenea con paredes grises, suelo de madera en tonos medios y suelo beige
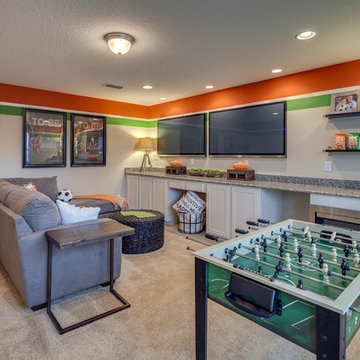
Ejemplo de sótano Cuarto de juegos tradicional renovado sin cuartos de juegos con parades naranjas, moqueta y suelo beige
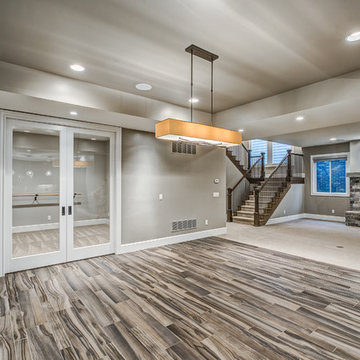
Diseño de sótano clásico renovado extra grande con paredes grises, suelo vinílico, todas las chimeneas y marco de chimenea de piedra
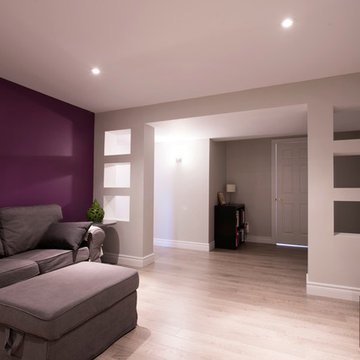
Andrée Allard, photographe
Diseño de sótano moderno de tamaño medio sin chimenea con paredes púrpuras
Diseño de sótano moderno de tamaño medio sin chimenea con paredes púrpuras
52.660 ideas para sótanos naranjas, marrones
3
