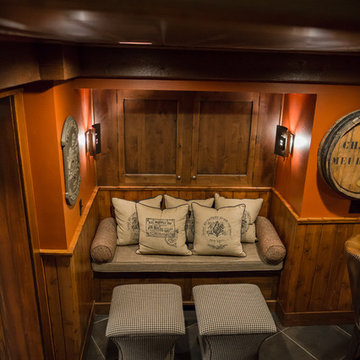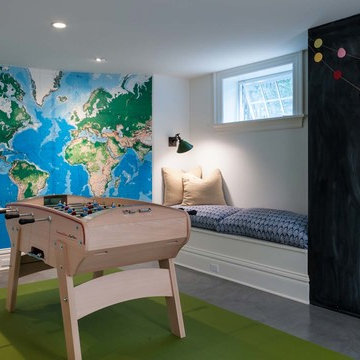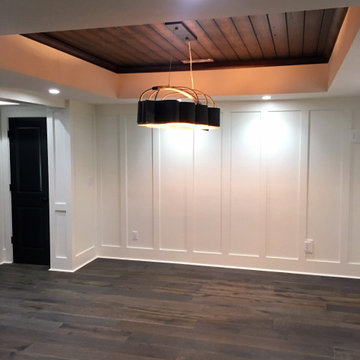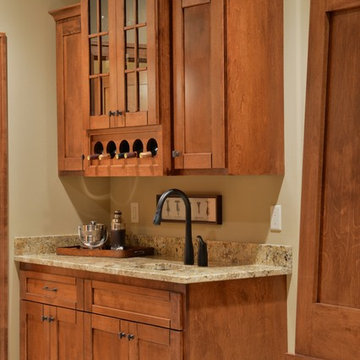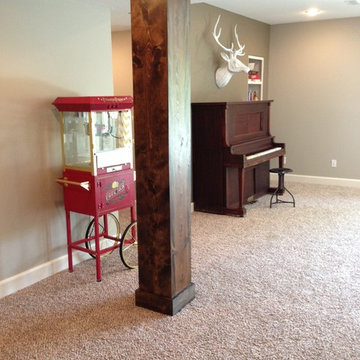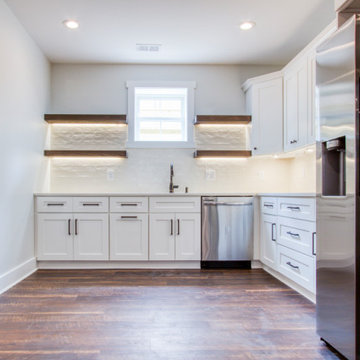4.476 ideas para sótanos de estilo americano
Filtrar por
Presupuesto
Ordenar por:Popular hoy
101 - 120 de 4476 fotos
Artículo 1 de 2
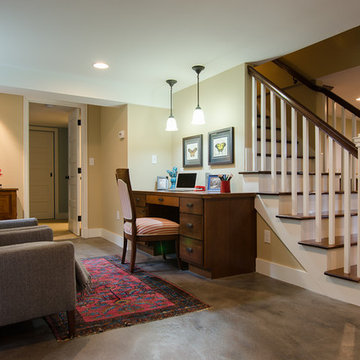
Jeff Beck Photography
Imagen de sótano con puerta de estilo americano de tamaño medio con suelo de cemento, paredes beige y suelo gris
Imagen de sótano con puerta de estilo americano de tamaño medio con suelo de cemento, paredes beige y suelo gris
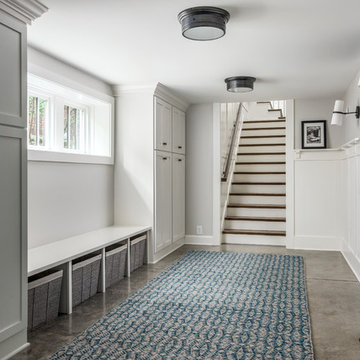
Photography: Garett + Carrie Buell of Studiobuell/ studiobuell.com
Modelo de sótano con puerta de estilo americano de tamaño medio con paredes blancas, suelo de cemento y suelo marrón
Modelo de sótano con puerta de estilo americano de tamaño medio con paredes blancas, suelo de cemento y suelo marrón
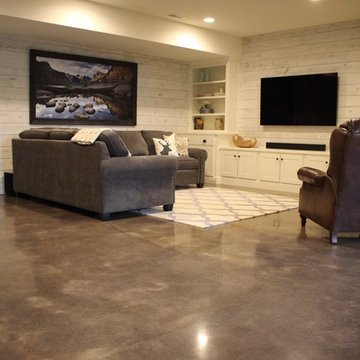
This client came to us looking for a space that would allow their children a place to hang out while still feeling at home. The versatility of finished concrete flooring works well to adapt to a variety of home styles, and works seamlessly with this Craftsman-style home. We worked with the client to decide that a darker reactive stain would really make the space feel warm, inviting, and comfortable. The look and feel of the floor with this stain selection would be similar to the pictures they provided of the look they were targeting when we started the selection process. The clients really embraced the existing cracks in the concrete, and thought they exhibited the character of the house – and we agree.
When our team works on residential projects, it is imperative that we keep everything as clean and mess-free as possible for the client. For this reason, our first step was to apply RAM Board throughout the house where our equipment would be traveling. Tape and 24″ plastic were also applied to the walls of the basement to protect them. The original floor was rather new concrete with some cracks. Our team started by filling the cracks with a patching product. The grinding process then began, concrete reactive stain was applied in the color Wenge Wood, and then the floor was sealed with our two step concrete densification and stain-guard process. The 5 step polishing process was finished by bringing the floor to a 800-grit level. We were excited to see how the space came together after the rest of construction, which was overseen by the contractor Arbor Homes, was complete. View the gallery below to take a look!
Encuentra al profesional adecuado para tu proyecto
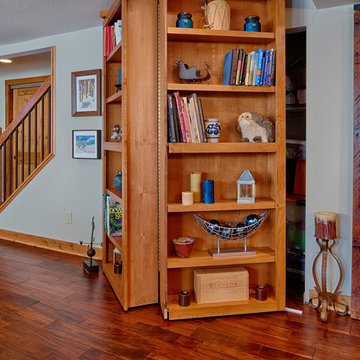
Designed and produced for Bellawood Builders and Mom's Landscaping and Design. Steve Silverman Imaging
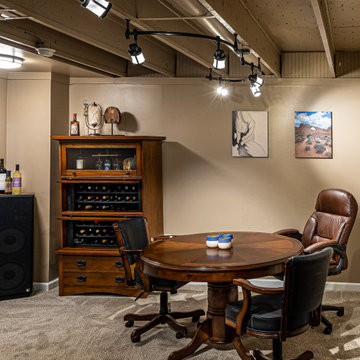
Diseño de sótano en el subsuelo Cuarto de juegos de estilo americano de tamaño medio sin cuartos de juegos con paredes marrones, moqueta, suelo beige y vigas vistas
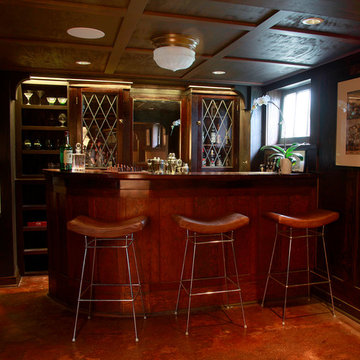
The bar and back bar of the rehabilitated speakeasy are original. The paneling was recreated as part of updating whole house systems.
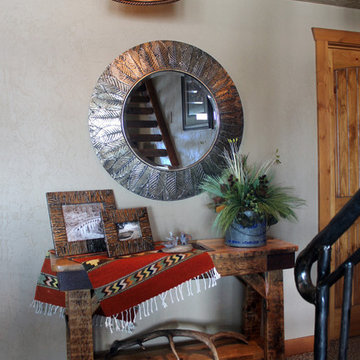
Diseño de sótano en el subsuelo de estilo americano de tamaño medio con paredes beige y moqueta
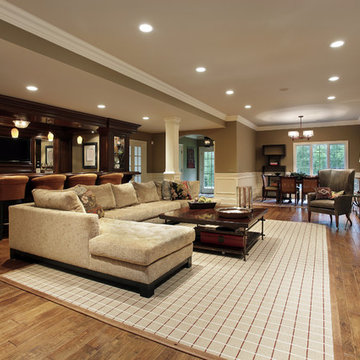
Ejemplo de sótano con puerta de estilo americano grande sin chimenea con paredes marrones, suelo vinílico y suelo marrón
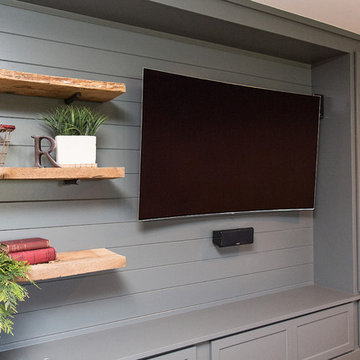
Abigail Rose Photography
Ejemplo de sótano en el subsuelo de estilo americano grande sin chimenea con paredes beige, moqueta y suelo beige
Ejemplo de sótano en el subsuelo de estilo americano grande sin chimenea con paredes beige, moqueta y suelo beige
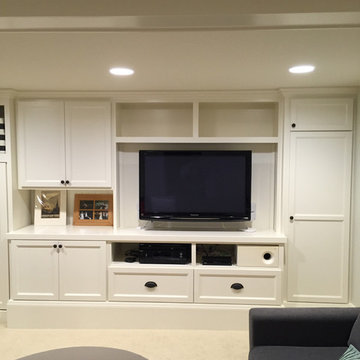
18 feet of custom cabinets in a remodeled basement Working left to right: some full height closed storage followed by a full sized murphy bed installed horizontally to accommodate some open cubbies above (hardware for Murphy bed sourced through @rockler_woodworking. Next comes a hutch style cabinet and then an entertainment center with open shelves for A/V gear and drawers below for media storage. Lastly, another full height cab tall enough to store a vacuum. All this turns the basement of this house into a family room and a guest room when needed. #builtnotbought #buildeverydamnday #finishcarpentry
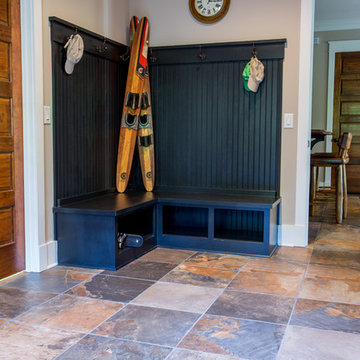
This built in bench is perfect for any mud room. It has hooks to hang hats/jackets/backpacks and it has storage underneath the bench where you can put your shoes when you take them off so they don't clutter the floor.
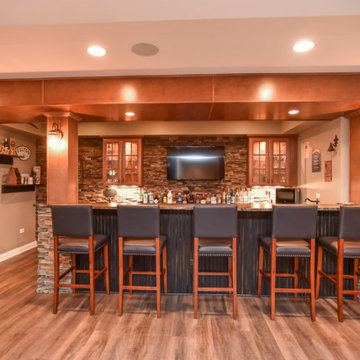
Ejemplo de sótano con ventanas de estilo americano grande sin chimenea con paredes beige, suelo vinílico y suelo marrón
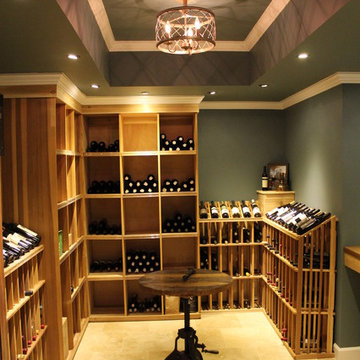
APEC Electrics 3" LED adjustable down lighting in a custom basement wine cellar
Diseño de sótano de estilo americano pequeño
Diseño de sótano de estilo americano pequeño
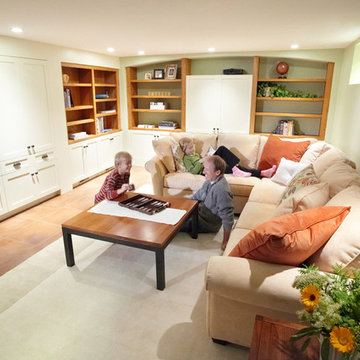
Paul Markert, Markert Photo, Inc.
Ejemplo de sótano en el subsuelo de estilo americano pequeño con paredes beige y suelo de baldosas de cerámica
Ejemplo de sótano en el subsuelo de estilo americano pequeño con paredes beige y suelo de baldosas de cerámica
4.476 ideas para sótanos de estilo americano
6
