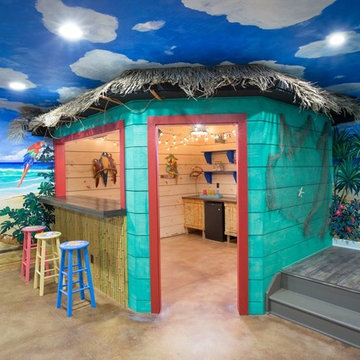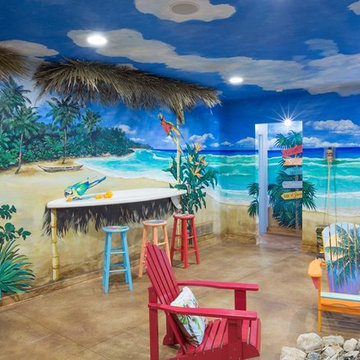560 ideas para sótanos contemporáneos con suelo de cemento
Filtrar por
Presupuesto
Ordenar por:Popular hoy
61 - 80 de 560 fotos
Artículo 1 de 3
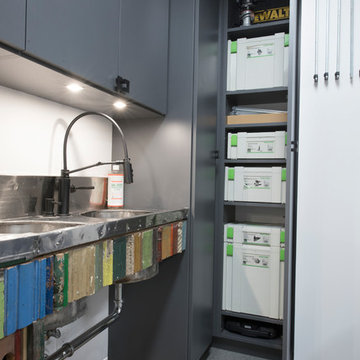
Designed by Lynn Casanova of Closet Works
Twenty years prior, the house was actually a commercial warehouse that had subsequently provided reusable (and treasurable) elements — one being a rustic, hand-made sink base the customer had fallen in love with.
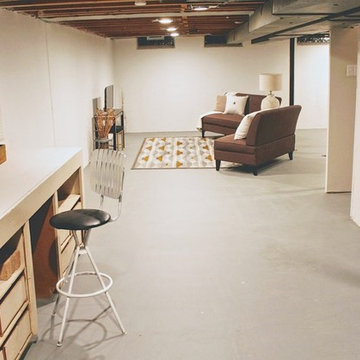
Modelo de sótano con ventanas contemporáneo grande sin chimenea con paredes beige, suelo de cemento y suelo gris
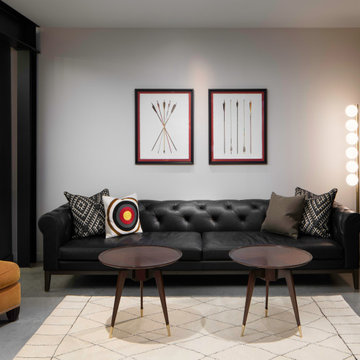
A modern, chic, camp-influenced bowling lounge is the perfect spot to relax and keep score during family bowling tournaments. A streaming view of the lakefront means you'll never miss friends arriving at the dock.
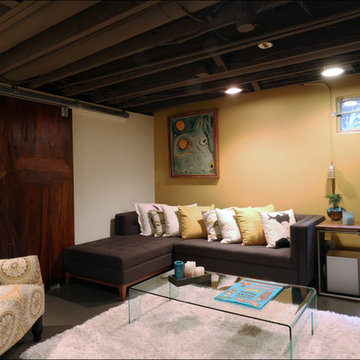
Two salvage doors were transformed into a cool industrial sliding barn door to partition off the unfinished laundry room area from the finished basement family room in this basement renovation by Arciform. A charming piece of art camoflauges the basement's original coal bins while sprayed out ceilings keep the basement's ductwork accessible while creating a finished feeling to the space. Design by Kristyn Bester. Photo by Photo Art Portraits
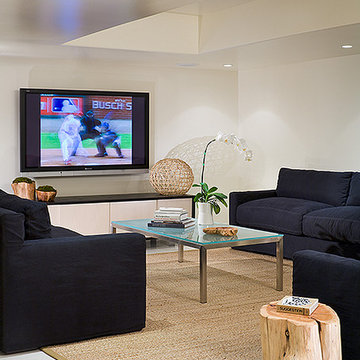
we took a low ceiling dark basement and designed a bright and modern new level to this grand home. the homeowner wanted an "apartment" feel to the lower level and it needed to serve as the locker/spa area for the new back yard pool.
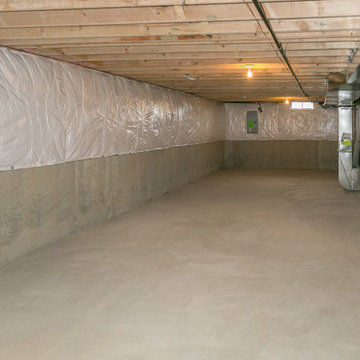
Basement. Can be finished and furnished.
Ejemplo de sótano en el subsuelo actual grande con suelo de cemento
Ejemplo de sótano en el subsuelo actual grande con suelo de cemento
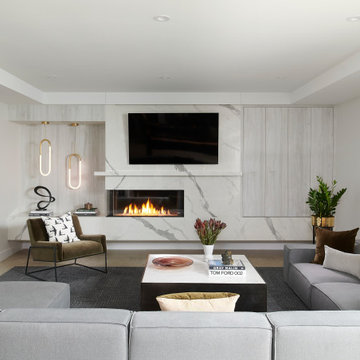
Modelo de sótano con puerta Cuarto de juegos contemporáneo extra grande sin cuartos de juegos con paredes blancas, suelo de cemento, chimenea de esquina, marco de chimenea de piedra y suelo gris
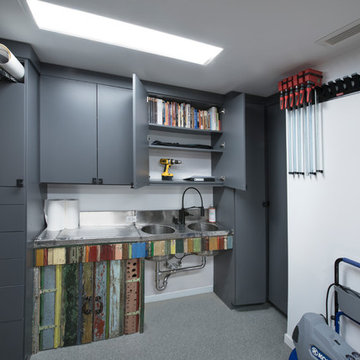
Designed by Lynn Casanova of Closet Works
Home woodworking shop includes storage for blueprints, wrapping paper, reference materials, and more.
Imagen de sótano con ventanas contemporáneo grande sin chimenea con paredes blancas, suelo de cemento y suelo gris
Imagen de sótano con ventanas contemporáneo grande sin chimenea con paredes blancas, suelo de cemento y suelo gris
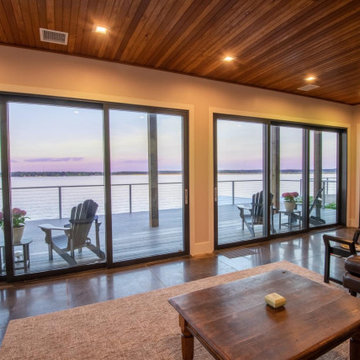
Foto de sótano con puerta Cuarto de juegos contemporáneo grande sin cuartos de juegos con paredes beige, suelo de cemento, todas las chimeneas, marco de chimenea de piedra, suelo marrón y madera
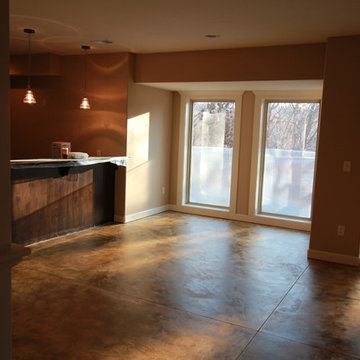
Finished basement floors with stained concrete, bar area, and kitchen
Imagen de sótano con puerta contemporáneo sin chimenea con paredes beige y suelo de cemento
Imagen de sótano con puerta contemporáneo sin chimenea con paredes beige y suelo de cemento
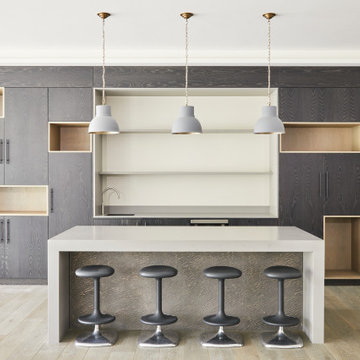
Our client bought a Hacienda styled house in Hove, Sussex, which was unloved, and had a dilapidated pool and garden, as well as a tired interior.
We provided a full architectural and interior design service through to completion of the project, developing the brief with the client, and managing a complex project and multiple team members including an M and E consultant, stuctural engineer, specialist pool and glazing suppliers and landscaping designers. We created a new basement under the house and garden, utilising the gradient of the site, to minimise excavation and impact on the house. It contains a new swimming pool, gym, living and entertainment areas, as well as storage and plant rooms. Accessed through a new helical staircase, the basement area draws light from 2 full height glazed walls opening onto a lower garden area. The glazing was a Skyframe system supplied by cantifix. We also inserted a long linear rooflight over the pool itself, which capture sunlight onto the water below.
The existing house itself has been extended in a fashion sympathetic to the original look of the house. We have built out over the existing garage to create new living and bedroom accommodation, as well as a new ensuite. We have also inserted a new glazed cupola over the hallway and stairs, and remodelled the kitchen, with a curved glazed wall and a modern family kitchen.
A striking new landscaping scheme by Alladio Sims has embeded the redeveloped house into its setting. It is themed around creating a journey around different zones of the upper and lower gardens, maximising opportunities of the site, views of the sea and using a mix of hard and soft landscaping. A new minimal car port and bike storage keep cars away from the front elevation of the house.
Having obtained planning permission for the works in 2019 via Brighton and Hove council, for a new basement and remodelling of the the house, the works were carrried out and completed in 2021 by Woodmans, a contractor we have partnered with on many occasions.
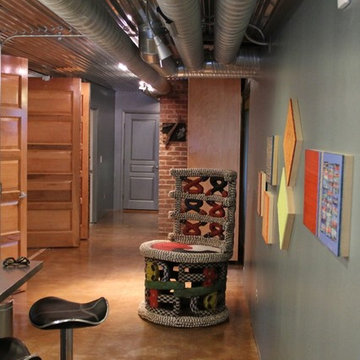
This is a renovation of a basement apartment.
Lead Designer Tina A. Arnold.
Custom Cabinetry by Todd Skaggs.
Contractor, Outside The Box Construction
Foto de sótano con puerta actual de tamaño medio con paredes azules y suelo de cemento
Foto de sótano con puerta actual de tamaño medio con paredes azules y suelo de cemento
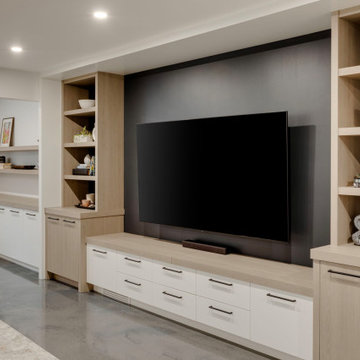
Diseño de sótano en el subsuelo actual con suelo de cemento y suelo gris
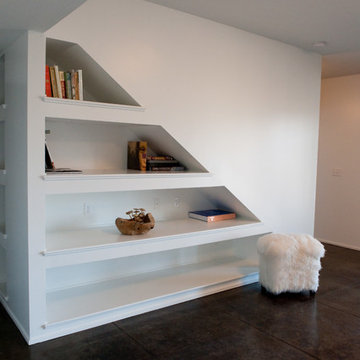
Built-in shelves on the back of staircase leading to basement with stained concrete floors.
Modelo de sótano actual con paredes blancas, suelo de cemento y suelo marrón
Modelo de sótano actual con paredes blancas, suelo de cemento y suelo marrón
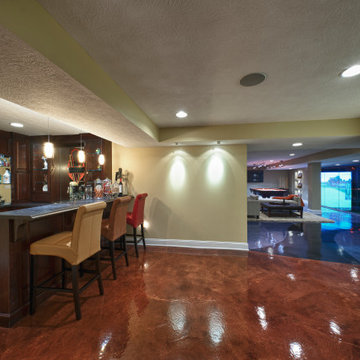
Our clients live in a country club community and were looking to renovate their unfinished basement. The client knew he wanted to include a gym, theater, and gaming center.
We incorporated a Home Automation system for this project, providing for music playback, movie watching, lighting control, and security integration.
Our challenges included a short construction deadline and several structural issues. The original basement had a floor-to-ceiling height of 8’-0” with several columns running down the center of the basement that interfered with the seating area of the theater. Our design/build team installed a second beam adjacent to the original to help distribute the load, enabling the removal of columns.
The theater had a water meter projecting a foot out from the front wall. We retrofitted a piece of A/V acoustically treated furniture to hide the meter and gear.
This homeowner originally planned to include a putting green on his project, until we demonstrated a Visual Sports Golf Simulator. The ceiling height was two feet short of optimal swing height for a simulator. Our client was committed, we excavated the corner of the basement to lower the floor. To accent the space, we installed a custom mural printed on carpet, based upon a photograph from the neighboring fairway of the client’s home. By adding custom high-impact glass walls, partygoers can join in on the fun and watch the action unfold while the sports enthusiasts can view the party or ball game on TV! The Visual Sports system allows guests and family to not only enjoy golf, but also sports such as hockey, baseball, football, soccer, and basketball.
We overcame the structural and visual challenges of the space by using floor-to-glass walls, removal of columns, an interesting mural, and reflective floor surfaces. The client’s expectations were exceeded in every aspect of their project, as evidenced in their video testimonial and the fact that all trades were invited to their catered Open House! The client enjoys his golf simulator so much he had tape on five of his fingers and his wife informed us he has formed two golf leagues! This project transformed an unused basement into a visually stunning space providing the client the ultimate fun get-a-away!
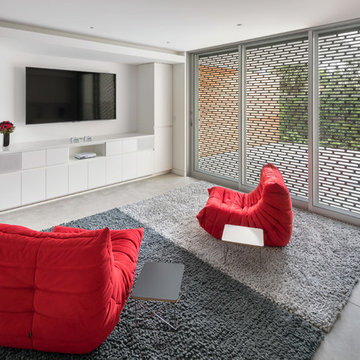
Blake Marvin Photography
Diseño de sótano con puerta actual grande sin chimenea con paredes blancas, suelo de cemento y suelo gris
Diseño de sótano con puerta actual grande sin chimenea con paredes blancas, suelo de cemento y suelo gris
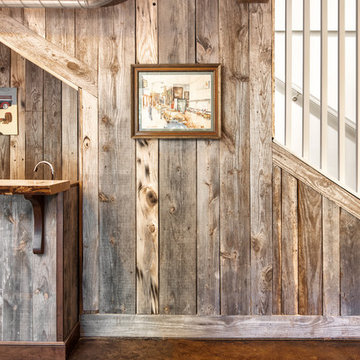
Joe Purvis
Diseño de sótano con puerta contemporáneo de tamaño medio con paredes marrones y suelo de cemento
Diseño de sótano con puerta contemporáneo de tamaño medio con paredes marrones y suelo de cemento
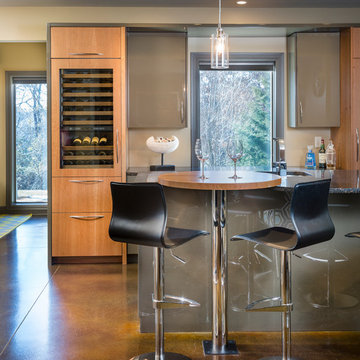
This custom basement bar was created for two homeowners that love to entertain. The formerly unfinished basement had a lot of potential, and we were able to create a theater room, bathroom, bar, eating and lounge area and still have room for a full size pool table. The concrete floors were stained a warm color and the industrial feel of them with the clean and contemporary cabinetry is a delightful contrast. Interior designer: Dani James of Crossroads Interiors.
Bob Greenspan
560 ideas para sótanos contemporáneos con suelo de cemento
4
