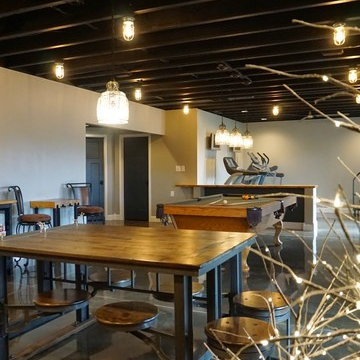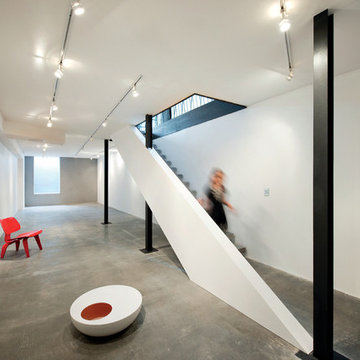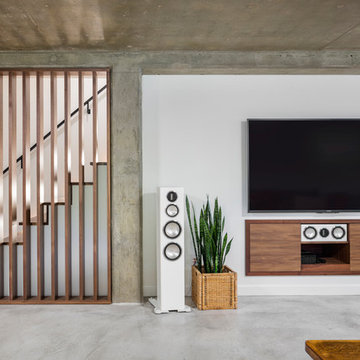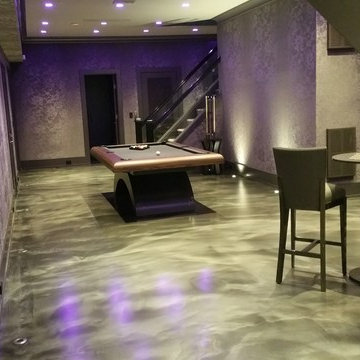293 ideas para sótanos modernos con suelo de cemento
Filtrar por
Presupuesto
Ordenar por:Popular hoy
1 - 20 de 293 fotos

Modelo de sótano con ventanas minimalista de tamaño medio sin chimenea con paredes grises, suelo de cemento y suelo azul
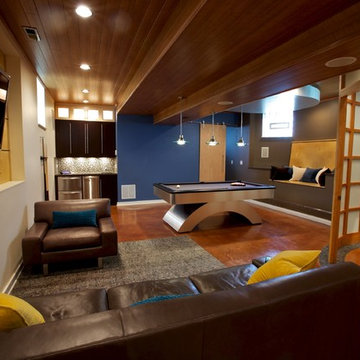
Ejemplo de sótano minimalista con suelo de cemento y suelo naranja
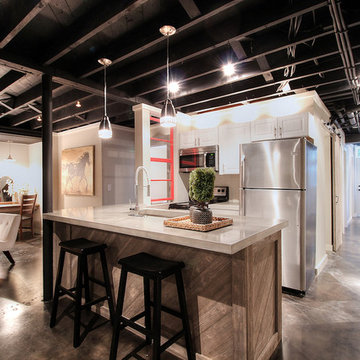
Basement & In-Law Suite Renovation in Smyrna Ga
Foto de sótano con puerta minimalista de tamaño medio con paredes beige, suelo de cemento y suelo marrón
Foto de sótano con puerta minimalista de tamaño medio con paredes beige, suelo de cemento y suelo marrón

For this residential project on the North side of Fort Wayne, Indiana we used a penetrating dye to color the concrete. We started by grinding the floor to remove the cure and seal, and going through the necessary passes to bring the floor to an 800-level shine - a reflective shine that is easy to maintain. We then cleaned the floor, added the custom dye, (with a mixture of black and sand), rinsed the floor, densified and finished with a final polish.
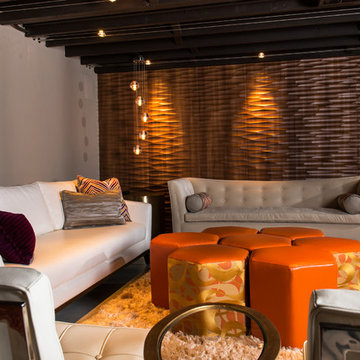
Steve Tague
Imagen de sótano en el subsuelo minimalista de tamaño medio sin chimenea con paredes beige y suelo de cemento
Imagen de sótano en el subsuelo minimalista de tamaño medio sin chimenea con paredes beige y suelo de cemento
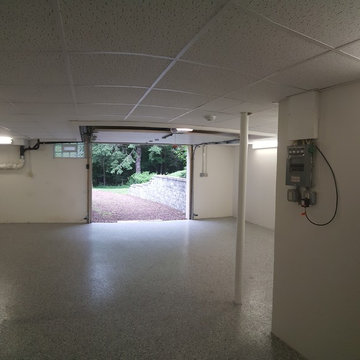
Ejemplo de sótano con puerta minimalista grande con paredes blancas, suelo de cemento, todas las chimeneas y marco de chimenea de piedra
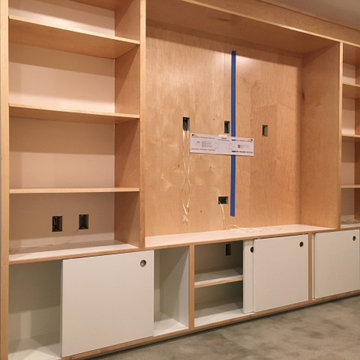
The TV wall.
The ABB Built-in
- custom designed storage system for basement area in condo
- queen size side tilt Murphy bed, TV cabinet with sliding doors, 4 drawer open closet, comforter cubby and shelving
- Prefinished maple plywood, white melamine cabinet liner plywood, full extension undermount drawer slides, Trola Rolle 2000 sliding door system
This project totally transformed the basement into a usable, comfortable living area and essentially created an additional bedroom in the condo. The access from the garage was tight so all components were built on-site.
We love seeing how spaces like this can become functional and aesthetic with the client's vision and our building skills! Let us know how we can help create a usable area for you!! Feel free to contact us through Facebook, @vpw.designs on Instagram or vpwdesigns.com
Thanks for looking!
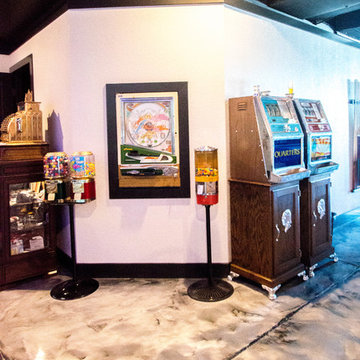
Basement game room focused on retro style games, slot machines, pool table. Owners wanted an open feel with a little more industrial and modern appeal, therefore we left the ceiling unfinished. The floors are an epoxy type finish that allows for high traffic usage, easy clean up and no need to replace carpet in the long term.
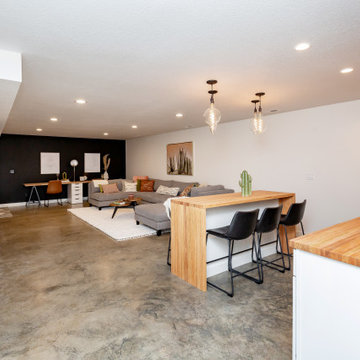
Modern basement finish in Ankeny, Iowa. Exciting, new space, complete with new bar area, modern fireplace, polished concrete flooring, bathroom and bedroom. Before and After pics. Staging: Jessica Rae Interiors. Photos: Jake Boyd Photography. Thank you to our wonderful customers, Kathy and Josh!
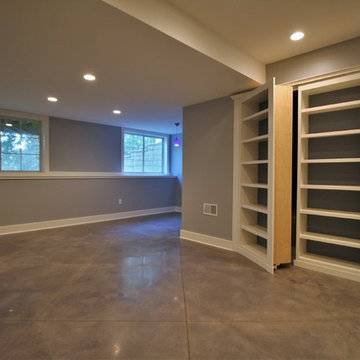
The "secret entry" to the mechanical room was Dexter's idea. The original plans called for a standard door. The owners asked for a built-in book case, and Dexter proposed the idea you see today to make the book case into an entry way. This also solved other challenges related to the mechanicals.
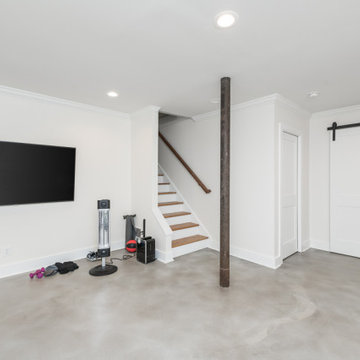
Our clients had significant damage to their finished basement from a city sewer line break at the street. Once mitigation and sanitation were complete, we worked with our clients to maximized the space by relocating the powder room and wet bar cabinetry and opening up the main living area. The basement now functions as a much wished for exercise area and hang out lounge. The wood shelves, concrete floors and barn door give the basement a modern feel. We are proud to continue to give this client a great renovation experience.
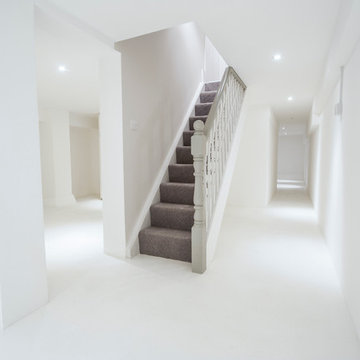
The cellar was previously used for the water tank and storage but has been sympathetically refurbished to provide an exciting new living space. This could be a gym, playroom games area.
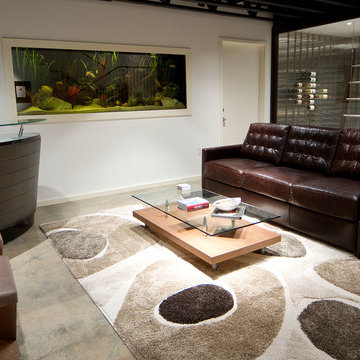
Modelo de sótano en el subsuelo moderno de tamaño medio sin chimenea con paredes grises y suelo de cemento
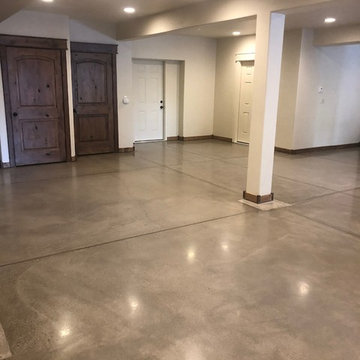
Luxury residential home located in Tahoe Donner of the lovely Truckee CA. From unfinished to finished this beautifully transformed natural concrete makes this space glow with the high gloss finish
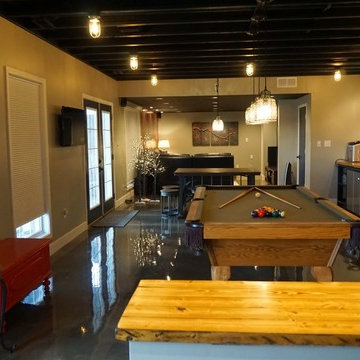
Self
Diseño de sótano con puerta moderno grande sin chimenea con paredes grises y suelo de cemento
Diseño de sótano con puerta moderno grande sin chimenea con paredes grises y suelo de cemento
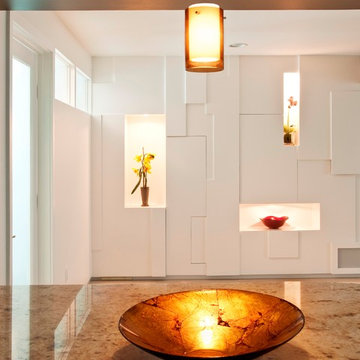
Artistic built-in with hidden storage and display niches.
Sun Design Remodeling frequently holds home tours at clients’ homes and workshops on home remodeling topics at their office in Burke, VA. FOR INFORMATION: 703-425-5588 or www.SunDesignInc.com
Photography by Bryan Burris
293 ideas para sótanos modernos con suelo de cemento
1
