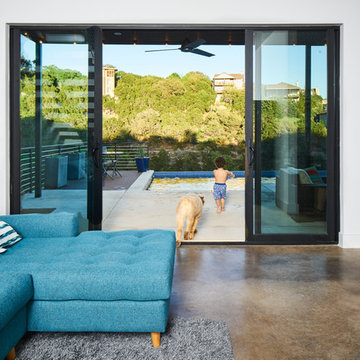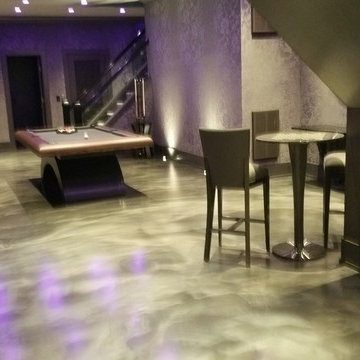556 ideas para sótanos contemporáneos con suelo de cemento
Filtrar por
Presupuesto
Ordenar por:Popular hoy
1 - 20 de 556 fotos

Foto de sótano actual grande con paredes marrones, suelo de cemento, suelo gris, madera y madera

Bowling alleys for a vacation home's lower level. Emphatically, YES! The rustic refinement of the first floor gives way to all out fun and entertainment below grade. Two full-length automated bowling lanes make for easy family tournaments
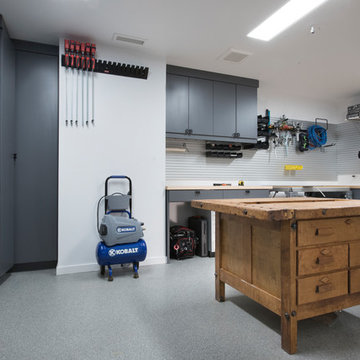
Designed by Lynn Casanova of Closet Works
The home is completely eco-friendly, so formaldehyde free material was a must-have. The client chose a dark gray laminate in our Moonlight color that met his "green" requirement. Aluminum Omni Track wall tracks with specialized accessories were hung along the walls.

Chic. Moody. Sexy. These are just a few of the words that come to mind when I think about the W Hotel in downtown Bellevue, WA. When my client came to me with this as inspiration for her Basement makeover, I couldn’t wait to get started on the transformation. Everything from the poured concrete floors to mimic Carrera marble, to the remodeled bar area, and the custom designed billiard table to match the custom furnishings is just so luxe! Tourmaline velvet, embossed leather, and lacquered walls adds texture and depth to this multi-functional living space.
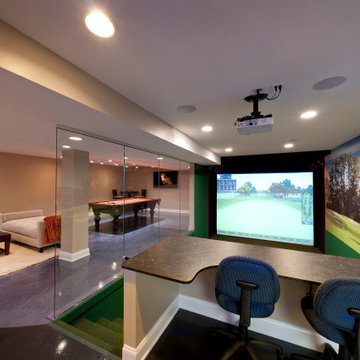
Our clients live in a country club community and were looking to renovate their unfinished basement. The client knew he wanted to include a gym, theater, and gaming center.
We incorporated a Home Automation system for this project, providing for music playback, movie watching, lighting control, and security integration.
Our challenges included a short construction deadline and several structural issues. The original basement had a floor-to-ceiling height of 8’-0” with several columns running down the center of the basement that interfered with the seating area of the theater. Our design/build team installed a second beam adjacent to the original to help distribute the load, enabling the removal of columns.
The theater had a water meter projecting a foot out from the front wall. We retrofitted a piece of A/V acoustically treated furniture to hide the meter and gear.
This homeowner originally planned to include a putting green on his project, until we demonstrated a Visual Sports Golf Simulator. The ceiling height was two feet short of optimal swing height for a simulator. Our client was committed, we excavated the corner of the basement to lower the floor. To accent the space, we installed a custom mural printed on carpet, based upon a photograph from the neighboring fairway of the client’s home. By adding custom high-impact glass walls, partygoers can join in on the fun and watch the action unfold while the sports enthusiasts can view the party or ball game on TV! The Visual Sports system allows guests and family to not only enjoy golf, but also sports such as hockey, baseball, football, soccer, and basketball.
We overcame the structural and visual challenges of the space by using floor-to-glass walls, removal of columns, an interesting mural, and reflective floor surfaces. The client’s expectations were exceeded in every aspect of their project, as evidenced in their video testimonial and the fact that all trades were invited to their catered Open House! The client enjoys his golf simulator so much he had tape on five of his fingers and his wife informed us he has formed two golf leagues! This project transformed an unused basement into a visually stunning space providing the client the ultimate fun get-a-away!

Total basement redo with polished concrete floor and a new bar and theater room
Diseño de sótano con puerta contemporáneo de tamaño medio con paredes blancas, suelo de cemento, todas las chimeneas, marco de chimenea de piedra y suelo blanco
Diseño de sótano con puerta contemporáneo de tamaño medio con paredes blancas, suelo de cemento, todas las chimeneas, marco de chimenea de piedra y suelo blanco
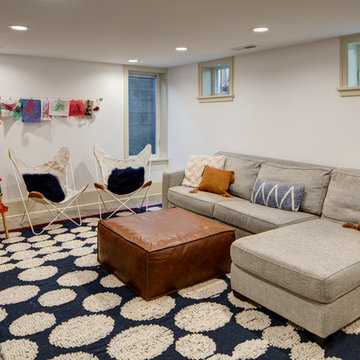
Referred to inside H&H as “the basement of dreams,” this project transformed a raw, dark, unfinished basement into a bright living space flooded with daylight. Working with architect Sean Barnett of Polymath Studio, Hammer & Hand added several 4’ windows to the perimeter of the basement, a new entrance, and wired the unit for future ADU conversion.
This basement is filled with custom touches reflecting the young family’s project goals. H&H milled custom trim to match the existing home’s trim, making the basement feel original to the historic house. The H&H shop crafted a barn door with an inlaid chalkboard for their toddler to draw on, while the rest of the H&H team designed a custom closet with movable hanging racks to store and dry their camping gear.
Photography by Jeff Amram.
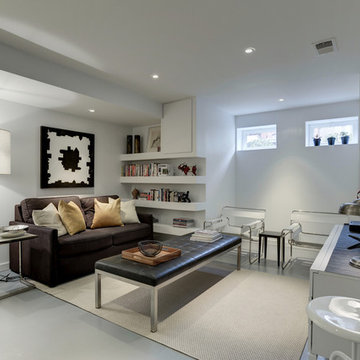
photographer-Connie Gauthier
Imagen de sótano en el subsuelo contemporáneo de tamaño medio sin chimenea con paredes blancas, suelo de cemento y suelo gris
Imagen de sótano en el subsuelo contemporáneo de tamaño medio sin chimenea con paredes blancas, suelo de cemento y suelo gris
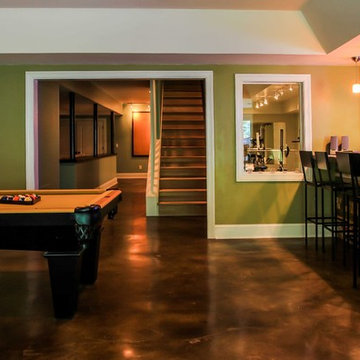
This modern, industrial basement renovation includes a conversation sitting area and game room, bar, pool table, large movie viewing area, dart board and large, fully equipped exercise room. The design features stained concrete floors, feature walls and bar fronts of reclaimed pallets and reused painted boards, bar tops and counters of reclaimed pine planks and stripped existing steel columns. Decor includes industrial style furniture from Restoration Hardware, track lighting and leather club chairs of different colors. The client added personal touches of favorite album covers displayed on wall shelves, a multicolored Buzz mascott from Georgia Tech and a unique grid of canvases with colors of all colleges attended by family members painted by the family. Photos are by the architect.
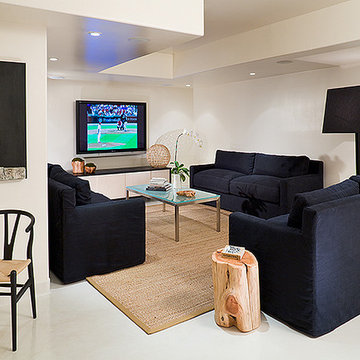
believe it or not...this is the basement! such sophistication was achieved with the ivory and black crisp modern color story. the walls are lacquered in ivory paint, the floor is a stained ivory polished concrete...all high shine finish to bring light into a low ceiling basement.
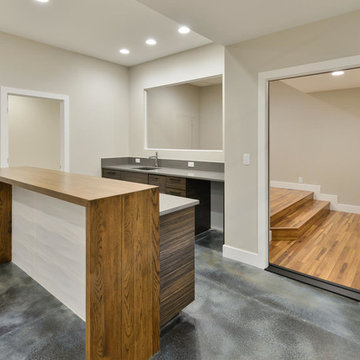
Imagen de sótano con ventanas actual grande sin chimenea con paredes grises, suelo de cemento y suelo gris
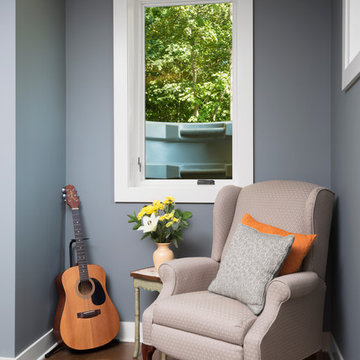
It's easier than you think to bring in natural light to a basement. This egress window creates the perfect spot for reading in this custom designed and built Meadowlark Design+Build home.
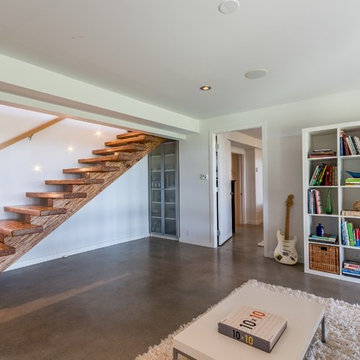
Diseño de sótano actual con paredes blancas, suelo de cemento y suelo gris
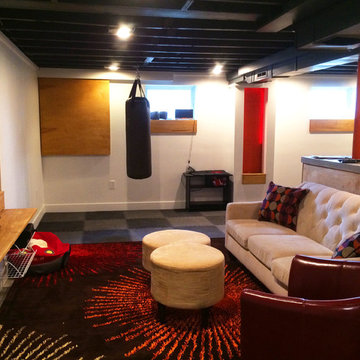
Foto de sótano con ventanas actual de tamaño medio sin chimenea con paredes blancas y suelo de cemento

Simple finishing touches like polished concrete and dark painted ceiling help this basement family room feel stylish and finished. Design by Kristyn Bester. Photo by Photo Art Portraits
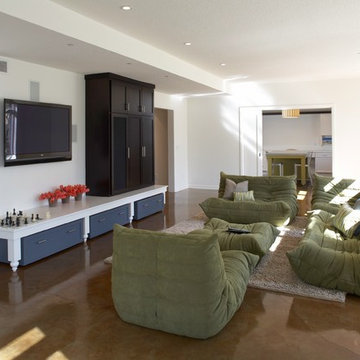
Photography by John Reed Forsman
Imagen de sótano con puerta actual grande sin chimenea con paredes blancas y suelo de cemento
Imagen de sótano con puerta actual grande sin chimenea con paredes blancas y suelo de cemento
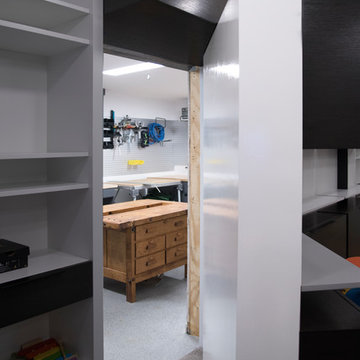
Designed by Lynn Casanova of Closet Works
An allotted area in the basement behind a secret, hidden door of the home needed to be transformed into a basement workshop that could make use of every square inch of the limited space.

Basement excavation to create contemporary kitchen with open plan dining area leading out on to the garden at the London townhouse.
Diseño de sótano con puerta contemporáneo grande con paredes blancas, suelo de cemento, suelo gris, vigas vistas y madera
Diseño de sótano con puerta contemporáneo grande con paredes blancas, suelo de cemento, suelo gris, vigas vistas y madera
556 ideas para sótanos contemporáneos con suelo de cemento
1
