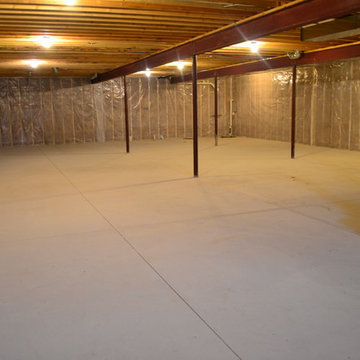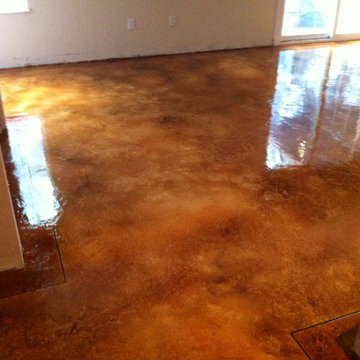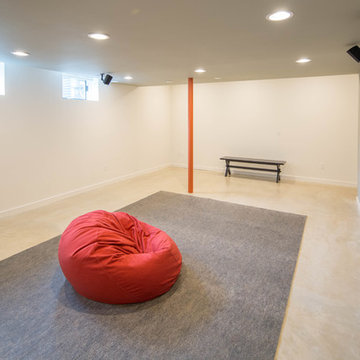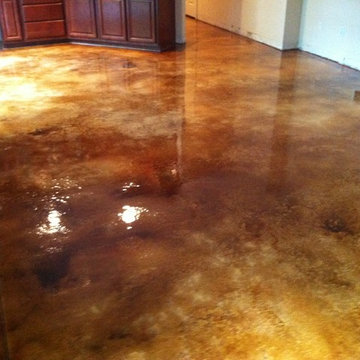561 ideas para sótanos contemporáneos con suelo de cemento
Filtrar por
Presupuesto
Ordenar por:Popular hoy
241 - 260 de 561 fotos
Artículo 1 de 3
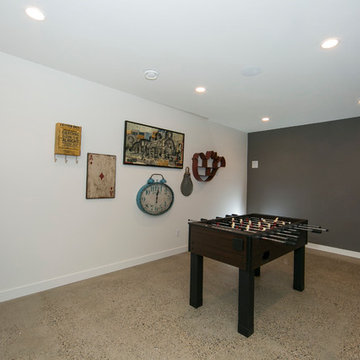
Scott Bruck
Ejemplo de sótano con ventanas actual de tamaño medio sin chimenea con paredes grises y suelo de cemento
Ejemplo de sótano con ventanas actual de tamaño medio sin chimenea con paredes grises y suelo de cemento
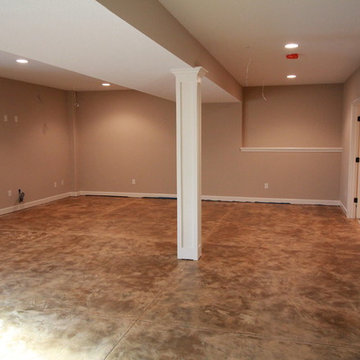
Finished basement floors with stained concrete, bar area, and kitchen
Diseño de sótano con puerta contemporáneo sin chimenea con paredes beige y suelo de cemento
Diseño de sótano con puerta contemporáneo sin chimenea con paredes beige y suelo de cemento
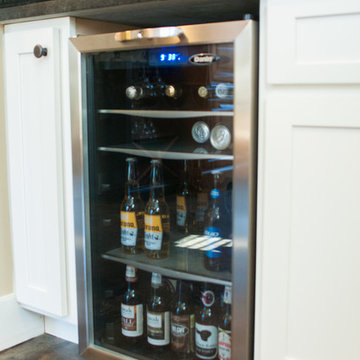
This previously under-used and chopped up space has been transformed into a highly functional living area with bar, bedroom, bathroom, and media room/playroom space with plenty of hidden storage.
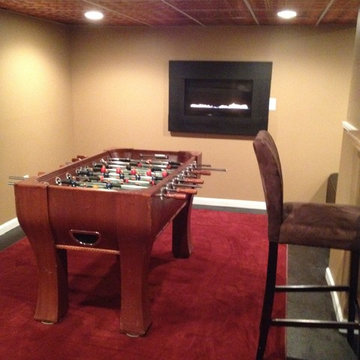
After Picture of recreation room.
Foto de sótano con puerta actual grande con suelo de cemento, todas las chimeneas y paredes beige
Foto de sótano con puerta actual grande con suelo de cemento, todas las chimeneas y paredes beige
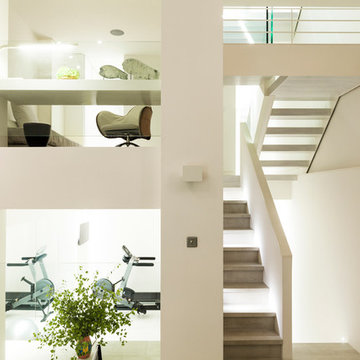
On the ground floor and with a pleasant outlook overlooking the landscaped front garden is a bespoke Bulthaup kitchen with Miele appliances and designated breakfast area. The kitchen links perfectly to a spacious and wonderfully bright dining room which in turn provides access to the rear garden.
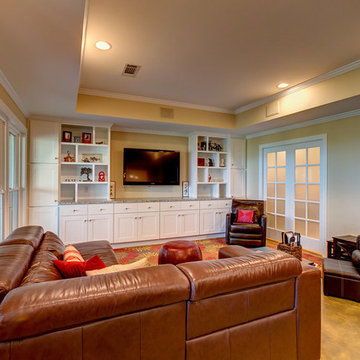
Photos by 205 Photography
Ejemplo de sótano con ventanas contemporáneo grande con paredes beige y suelo de cemento
Ejemplo de sótano con ventanas contemporáneo grande con paredes beige y suelo de cemento
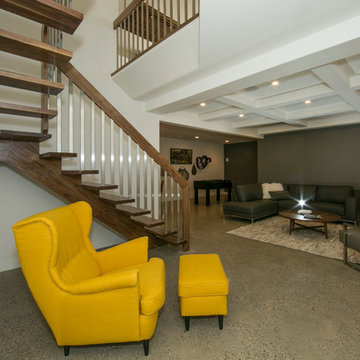
Scott Bruck
Imagen de sótano con ventanas contemporáneo de tamaño medio sin chimenea con paredes grises y suelo de cemento
Imagen de sótano con ventanas contemporáneo de tamaño medio sin chimenea con paredes grises y suelo de cemento
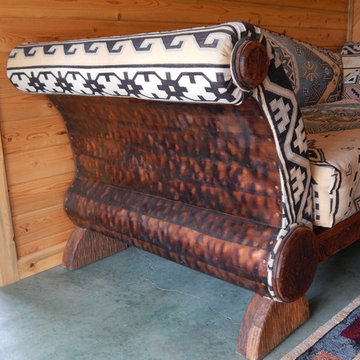
Cindy Knutson-Lycholat
Imagen de sótano con puerta contemporáneo de tamaño medio sin chimenea con paredes beige y suelo de cemento
Imagen de sótano con puerta contemporáneo de tamaño medio sin chimenea con paredes beige y suelo de cemento
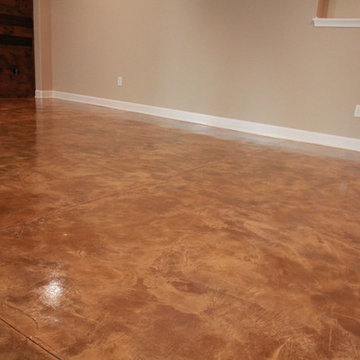
Finished basement floors with stained concrete, bar area, and kitchen
Ejemplo de sótano con puerta contemporáneo sin chimenea con paredes beige y suelo de cemento
Ejemplo de sótano con puerta contemporáneo sin chimenea con paredes beige y suelo de cemento
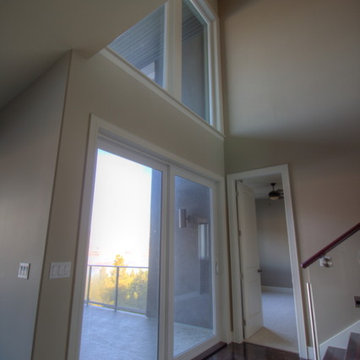
Vaulted area at rear deck entrance.
Photo Credit: Dave Sutton
Modelo de sótano con puerta actual de tamaño medio con paredes beige y suelo de cemento
Modelo de sótano con puerta actual de tamaño medio con paredes beige y suelo de cemento
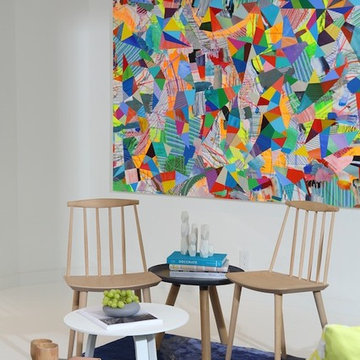
Basement living space. White epoxy concrete floors and radiant heating.
Diseño de sótano con puerta contemporáneo de tamaño medio con paredes blancas y suelo de cemento
Diseño de sótano con puerta contemporáneo de tamaño medio con paredes blancas y suelo de cemento
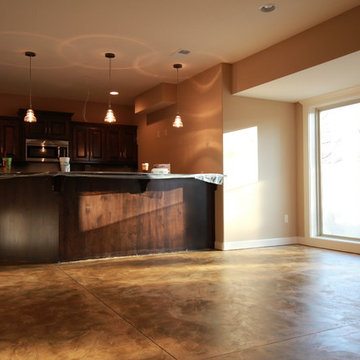
Finished basement floors with stained concrete, bar area, and kitchen
Modelo de sótano con puerta contemporáneo sin chimenea con paredes beige y suelo de cemento
Modelo de sótano con puerta contemporáneo sin chimenea con paredes beige y suelo de cemento
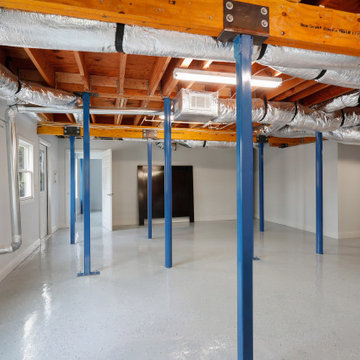
Basement
Ponce Design Build / Adapted Living Spaces
Atlanta, GA 30338
Modelo de sótano con puerta actual grande con paredes blancas, suelo de cemento y suelo blanco
Modelo de sótano con puerta actual grande con paredes blancas, suelo de cemento y suelo blanco
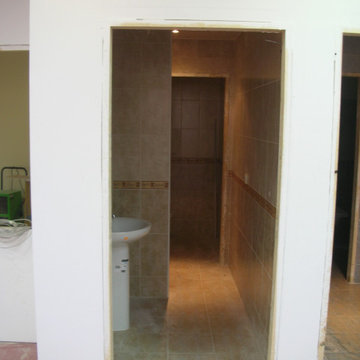
Falso techo registrable, situado a una altura menor de 4 m, acústico fonoabsorbente, formado por placas de borde escalonado, de color a elegir de la carta RAL, de 60x60 cm y 20 mm de espesor, apoyadas sobre perfilería semioculta lacada de 15 mm de ancho. Incluso luminaria cuadrada modular.
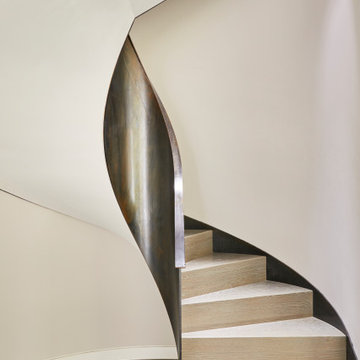
Our client bought a Hacienda styled house in Hove, Sussex, which was unloved, and had a dilapidated pool and garden, as well as a tired interior.
We provided a full architectural and interior design service through to completion of the project, developing the brief with the client, and managing a complex project and multiple team members including an M and E consultant, stuctural engineer, specialist pool and glazing suppliers and landscaping designers. We created a new basement under the house and garden, utilising the gradient of the site, to minimise excavation and impact on the house. It contains a new swimming pool, gym, living and entertainment areas, as well as storage and plant rooms. Accessed through a new helical staircase, the basement area draws light from 2 full height glazed walls opening onto a lower garden area. The glazing was a Skyframe system supplied by cantifix. We also inserted a long linear rooflight over the pool itself, which capture sunlight onto the water below.
The existing house itself has been extended in a fashion sympathetic to the original look of the house. We have built out over the existing garage to create new living and bedroom accommodation, as well as a new ensuite. We have also inserted a new glazed cupola over the hallway and stairs, and remodelled the kitchen, with a curved glazed wall and a modern family kitchen.
A striking new landscaping scheme by Alladio Sims has embeded the redeveloped house into its setting. It is themed around creating a journey around different zones of the upper and lower gardens, maximising opportunities of the site, views of the sea and using a mix of hard and soft landscaping. A new minimal car port and bike storage keep cars away from the front elevation of the house.
Having obtained planning permission for the works in 2019 via Brighton and Hove council, for a new basement and remodelling of the the house, the works were carrried out and completed in 2021 by Woodmans, a contractor we have partnered with on many occasions.
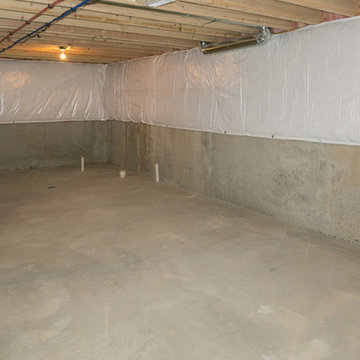
Basement. Can be finished and furnished.
Foto de sótano en el subsuelo contemporáneo grande con suelo de cemento
Foto de sótano en el subsuelo contemporáneo grande con suelo de cemento
561 ideas para sótanos contemporáneos con suelo de cemento
13
