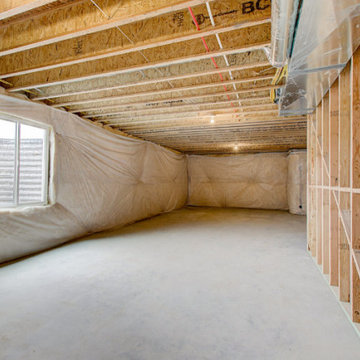343 ideas para sótanos con ventanas de estilo americano
Filtrar por
Presupuesto
Ordenar por:Popular hoy
201 - 220 de 343 fotos
Artículo 1 de 3
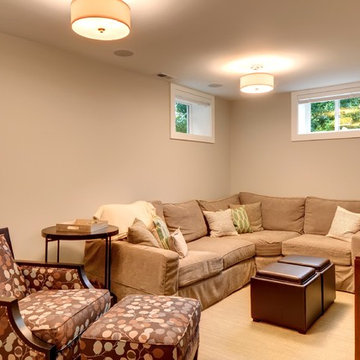
Remodeled by Blue Sound Construction, Inc. Design by Terry Mulholland.
Vista Images
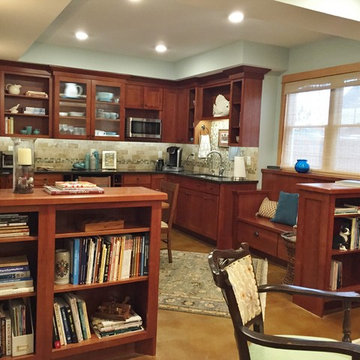
Lower level kitchenette adjacent to library
Photo credit - SSC
Diseño de sótano con ventanas de estilo americano con paredes azules, suelo de cemento, todas las chimeneas y marco de chimenea de piedra
Diseño de sótano con ventanas de estilo americano con paredes azules, suelo de cemento, todas las chimeneas y marco de chimenea de piedra
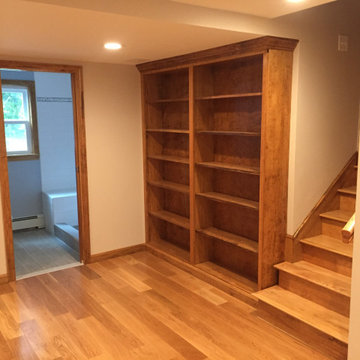
This was a basement in Groton, MA that we finished off. We added in a bathroom and also finished off the rest of the space as well. This was in part of an addition job to the same property as well.
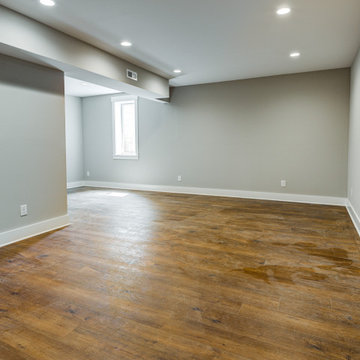
The Iris is a three-bedroom home that offers enormous flexibility in design alongside cottage comfort and charm.
In true cottage-style fashion, a large front porch provides a warm welcome to neighbors and friends and also serves as a great spot to relax and unwind at the beginning or end of a day. The warmth and comfort continues inside with natural light pouring in through oversized windows onto beautiful hardwood floors. Topping it off, cozy built-ins are employed throughout the home to provide stylish and useful storage, a place to curl up with a book, or a showcase for family treasures.
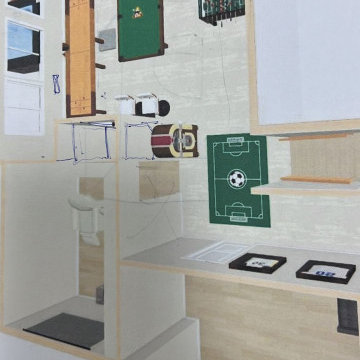
Two-story Addition Project
Basement Extention
Screen Porch
Cantina and Mexican Style Tiling
Imagen de sótano con ventanas de estilo americano de tamaño medio con paredes negras, suelo vinílico, todas las chimeneas, marco de chimenea de hormigón, suelo gris, bandeja y panelado
Imagen de sótano con ventanas de estilo americano de tamaño medio con paredes negras, suelo vinílico, todas las chimeneas, marco de chimenea de hormigón, suelo gris, bandeja y panelado
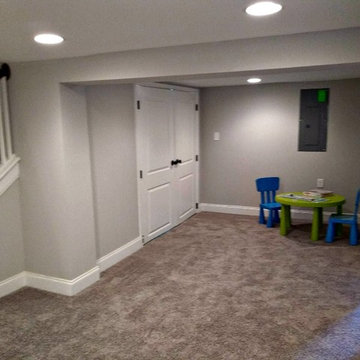
Imagen de sótano con ventanas de estilo americano de tamaño medio con paredes grises, moqueta y suelo gris
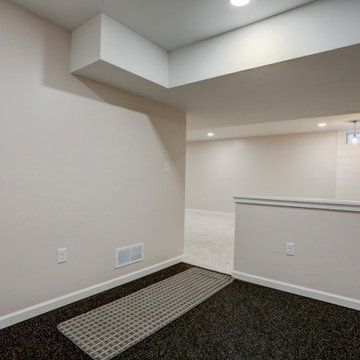
workout area in finished basement
Foto de sótano con ventanas de estilo americano grande con paredes beige, moqueta y suelo blanco
Foto de sótano con ventanas de estilo americano grande con paredes beige, moqueta y suelo blanco
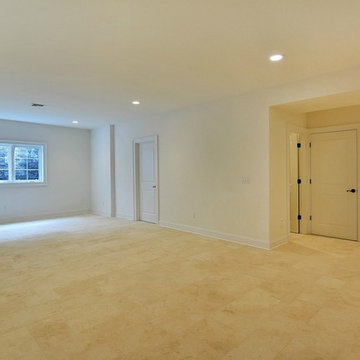
Modelo de sótano con ventanas de estilo americano de tamaño medio con paredes blancas y suelo de baldosas de porcelana
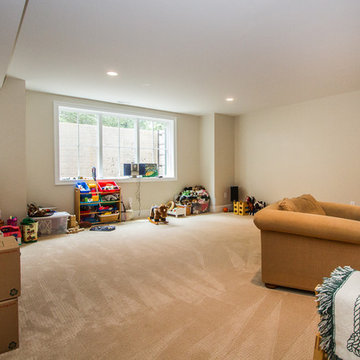
This new construction home has a full basement and partially finished third floor loft. Featuring an expansive kitchen, home office, and great family space.
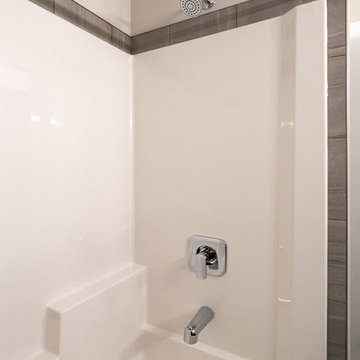
The basement development has been completed in our Murano home. It includes a builders standard fireplace with tile surround, a wet bar and 2 bedrooms. The space has been used well and the oversized windows allow for lots of natural light.
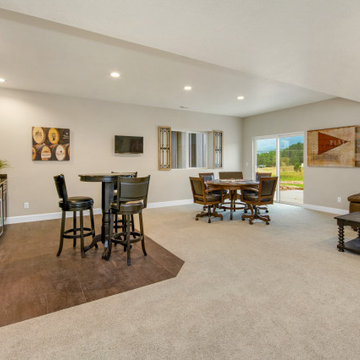
Imagen de sótano con ventanas de estilo americano de tamaño medio sin chimenea con paredes beige, moqueta y suelo beige
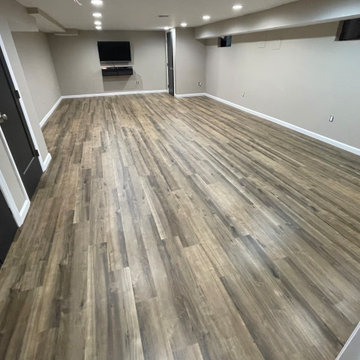
Foto de sótano con ventanas de estilo americano grande sin chimenea con paredes beige, suelo vinílico y suelo multicolor
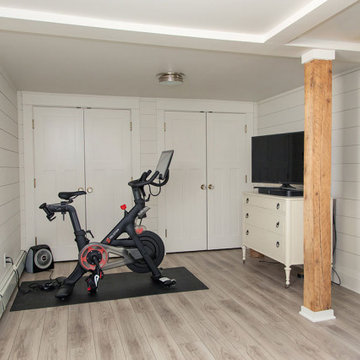
The basement remodel includes plenty of extra storage.
Diseño de sótano con ventanas de estilo americano grande con paredes blancas, suelo beige, machihembrado y suelo vinílico
Diseño de sótano con ventanas de estilo americano grande con paredes blancas, suelo beige, machihembrado y suelo vinílico
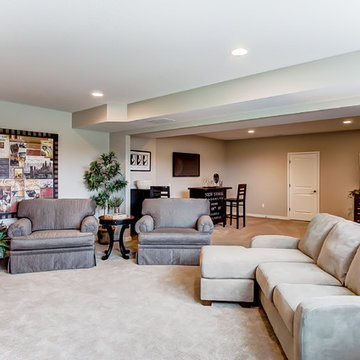
Modelo de sótano con ventanas de estilo americano grande con paredes beige, moqueta y suelo beige
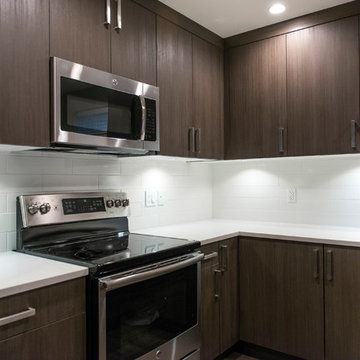
kitchen of the 2 bedroom basement suite in the main home. Features stainless steel appliances including fridge, stove and dishwasher. With a U-shaped configuration, there is room for casual seating behind the sink where the countertop overhangs, allowing for an additional multi-purpose space within the compact suite.
PC: Andy White
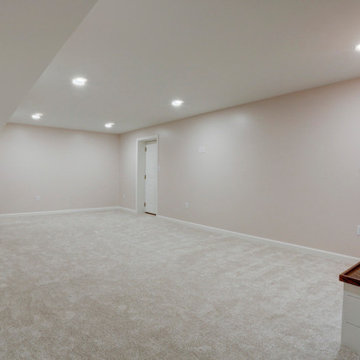
This small basement remodel includes both an entertainment space as well as a workout space. To keep things tidy, additional storage was designed to include a custom-built day bed or seating area.
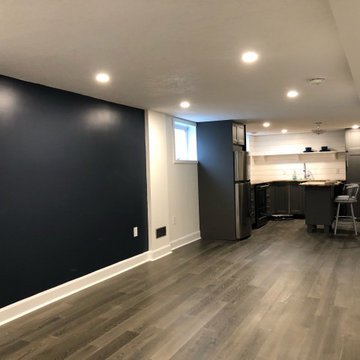
Open concept in-law suite offers an open concept layout that is bright and fresh with the addition of recessed lighting and mostly white walls and ceiling. Character and definition is achieved with a section of wall painted navy and one clad with shiplap to create space definition. The grey cabinets are offset by the white shelves and shiplap backsplash. The wood elements like the floor and countertops add warmth to an otherwise cool space. A simple painted barn door closes off the bedroom.
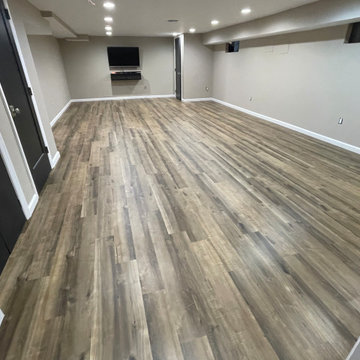
Modelo de sótano con ventanas de estilo americano grande sin chimenea con paredes beige, suelo vinílico y suelo multicolor
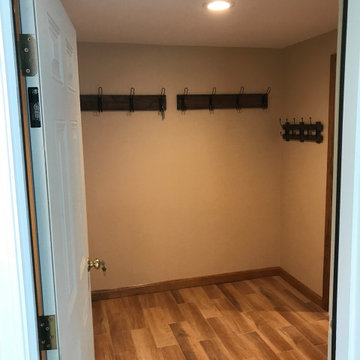
This was a basement in Groton, MA that we finished off. We added in a bathroom and also finished off the rest of the space as well. This was in part of an addition job to the same property as well.
343 ideas para sótanos con ventanas de estilo americano
11
