8.170 ideas para sótanos con suelo azul y suelo marrón
Filtrar por
Resultados locales
Presupuesto
Ordenar por:Popular hoy
121 - 140 de 8170 fotos
Artículo 1 de 3
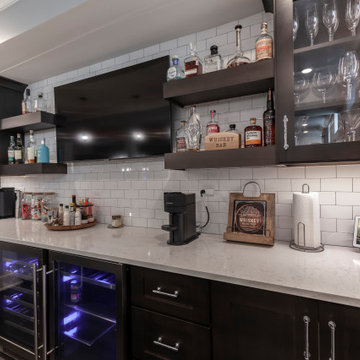
Modern Farmhouse finished basement with bar
Modelo de sótano en el subsuelo de estilo de casa de campo con paredes grises, suelo vinílico y suelo marrón
Modelo de sótano en el subsuelo de estilo de casa de campo con paredes grises, suelo vinílico y suelo marrón
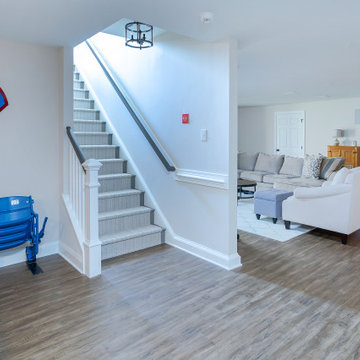
Welcome to this sports lover’s paradise in West Chester, PA! We started with the completely blank palette of an unfinished basement and created space for everyone in the family by adding a main television watching space, a play area, a bar area, a full bathroom and an exercise room. The floor is COREtek engineered hardwood, which is waterproof and durable, and great for basements and floors that might take a beating. Combining wood, steel, tin and brick, this modern farmhouse looking basement is chic and ready to host family and friends to watch sporting events!
Rudloff Custom Builders has won Best of Houzz for Customer Service in 2014, 2015 2016, 2017 and 2019. We also were voted Best of Design in 2016, 2017, 2018, 2019 which only 2% of professionals receive. Rudloff Custom Builders has been featured on Houzz in their Kitchen of the Week, What to Know About Using Reclaimed Wood in the Kitchen as well as included in their Bathroom WorkBook article. We are a full service, certified remodeling company that covers all of the Philadelphia suburban area. This business, like most others, developed from a friendship of young entrepreneurs who wanted to make a difference in their clients’ lives, one household at a time. This relationship between partners is much more than a friendship. Edward and Stephen Rudloff are brothers who have renovated and built custom homes together paying close attention to detail. They are carpenters by trade and understand concept and execution. Rudloff Custom Builders will provide services for you with the highest level of professionalism, quality, detail, punctuality and craftsmanship, every step of the way along our journey together.
Specializing in residential construction allows us to connect with our clients early in the design phase to ensure that every detail is captured as you imagined. One stop shopping is essentially what you will receive with Rudloff Custom Builders from design of your project to the construction of your dreams, executed by on-site project managers and skilled craftsmen. Our concept: envision our client’s ideas and make them a reality. Our mission: CREATING LIFETIME RELATIONSHIPS BUILT ON TRUST AND INTEGRITY.
Photo Credit: Linda McManus Images
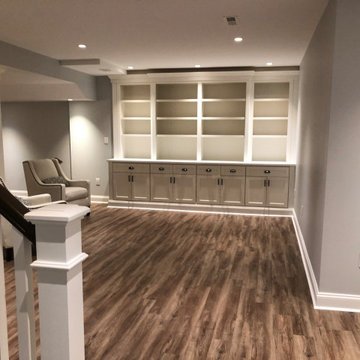
You can be fully involved in what’s playing on the TV and keep an eye on the kids at the same time thanks to the impressive surround sound and the structural column wrapped with nice wood Mill work which provides a soft separation between this area and the children’s play area. The built-in children’s area is transformational – while they are young, you can use the beautiful shelving and cabinets to store toys and games. As they get older you can turn it into a sophisticated library or office.
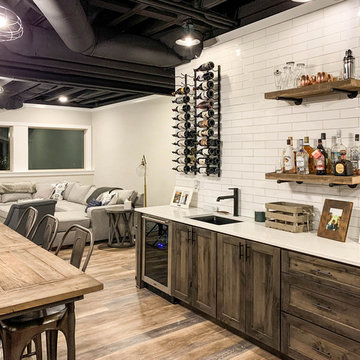
Diseño de sótano con puerta campestre grande con paredes beige, suelo vinílico y suelo marrón
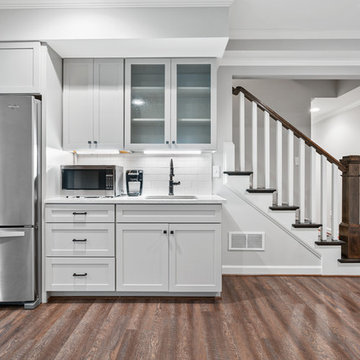
Modelo de sótano con puerta tradicional renovado grande con paredes grises, suelo vinílico, todas las chimeneas, marco de chimenea de ladrillo y suelo marrón
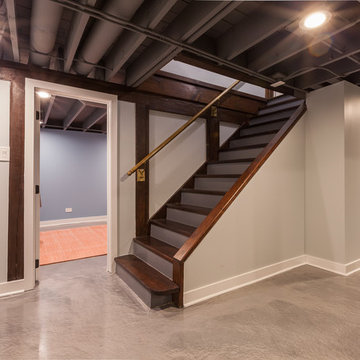
Foto de sótano con ventanas minimalista de tamaño medio sin chimenea con paredes grises, suelo de cemento y suelo azul
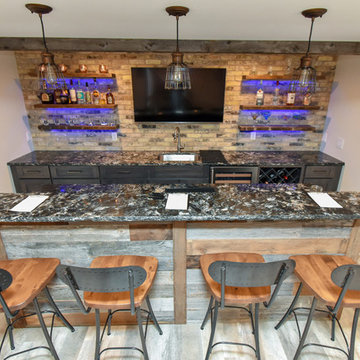
A dark and dingy basement is now the most popular area of this family’s home. The new basement enhances and expands their living area, giving them a relaxing space for watching movies together and a separate, swanky bar area for watching sports games.
The design creatively uses reclaimed barnwood throughout the space, including ceiling beams, the staircase, the face of the bar, the TV wall in the seating area, open shelving and a sliding barn door.
The client wanted a masculine bar area for hosting friends/family. It’s the perfect space for watching games and serving drinks. The bar area features hickory cabinets with a granite stain, quartz countertops and an undermount sink. There is plenty of cabinet storage, floating shelves for displaying bottles/glassware, a wine shelf and beverage cooler.
The most notable feature of the bar is the color changing LED strip lighting under the shelves. The lights illuminate the bottles on the shelves and the cream city brick wall. The lighting makes the space feel upscale and creates a great atmosphere when the homeowners are entertaining.
We sourced all the barnwood from the same torn down barn to make sure all the wood matched. We custom milled the wood for the stairs, newel posts, railings, ceiling beams, bar face, wood accent wall behind the TV, floating bar shelves and sliding barn door. Our team designed, constructed and installed the sliding barn door that separated the finished space from the laundry/storage area. The staircase leading to the basement now matches the style of the other staircase in the house, with white risers and wood treads.
Lighting is an important component of this space, as this basement is dark with no windows or natural light. Recessed lights throughout the room are on dimmers and can be adjusted accordingly. The living room is lit with an overhead light fixture and there are pendant lights over the bar.
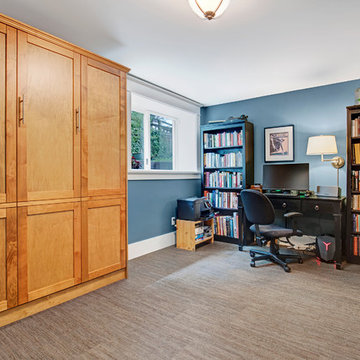
Our clients loved their homes location but needed more space. We added two bedrooms and a bathroom to the top floor and dug out the basement to make a daylight living space with a rec room, laundry, office and additional bath.
Although costly, this is a huge improvement to the home and they got all that they hoped for.
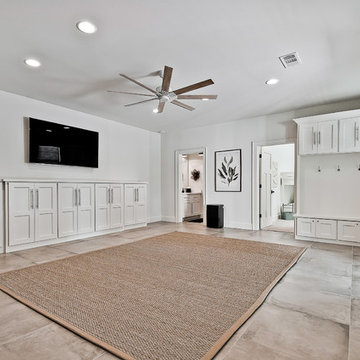
Imagen de sótano con puerta de estilo americano grande con paredes blancas, suelo de baldosas de porcelana y suelo azul
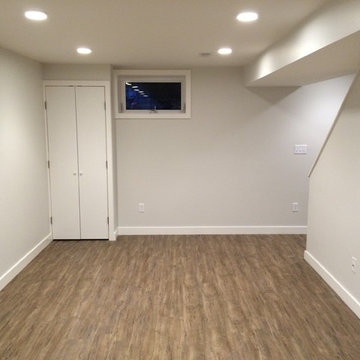
Diseño de sótano con ventanas minimalista de tamaño medio sin chimenea con paredes blancas, suelo de madera en tonos medios y suelo marrón

Modelo de sótano con ventanas Cuarto de juegos tradicional extra grande sin cuartos de juegos con paredes grises, suelo de madera en tonos medios, todas las chimeneas, marco de chimenea de ladrillo y suelo marrón
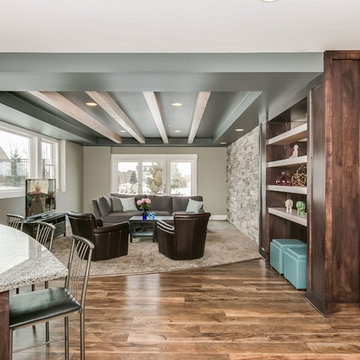
©Finished Basement Company
Foto de sótano con ventanas contemporáneo extra grande sin chimenea con paredes grises, suelo de madera en tonos medios y suelo marrón
Foto de sótano con ventanas contemporáneo extra grande sin chimenea con paredes grises, suelo de madera en tonos medios y suelo marrón
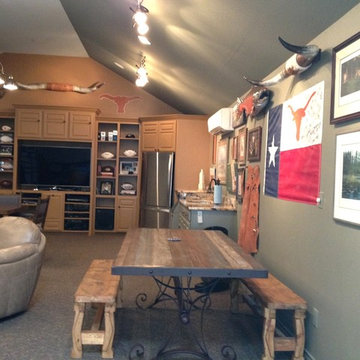
Diseño de sótano en el subsuelo rústico grande sin chimenea con paredes verdes, moqueta y suelo marrón
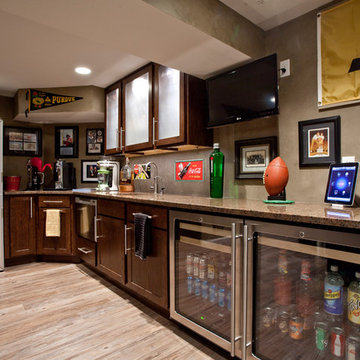
This West Lafayette "Purdue fan" decided to turn his dark and dreary unused basement into a sports fan's dream. Highlights of the space include a custom floating walnut butcher block bench, a bar area with back lighting and frosted cabinet doors, a cool gas industrial fireplace with stacked stone, two wine and beverage refrigerators and a beautiful custom-built wood and metal stair case.
Dave Mason, isphotographic

Basement bar and pool area
Imagen de sótano en el subsuelo rústico extra grande sin chimenea con paredes beige, suelo marrón, suelo de madera en tonos medios y bar en casa
Imagen de sótano en el subsuelo rústico extra grande sin chimenea con paredes beige, suelo marrón, suelo de madera en tonos medios y bar en casa
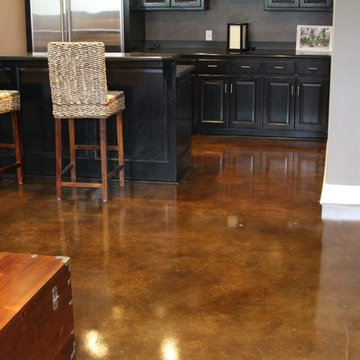
Stained concrete floor with two different colors used to stain floor.
Imagen de sótano contemporáneo con suelo marrón
Imagen de sótano contemporáneo con suelo marrón

Lower Level of home on Lake Minnetonka
Nautical call with white shiplap and blue accents for finishes.
Diseño de sótano con puerta costero de tamaño medio con bar en casa, paredes blancas, suelo de madera clara, todas las chimeneas, marco de chimenea de madera, suelo marrón, vigas vistas y machihembrado
Diseño de sótano con puerta costero de tamaño medio con bar en casa, paredes blancas, suelo de madera clara, todas las chimeneas, marco de chimenea de madera, suelo marrón, vigas vistas y machihembrado
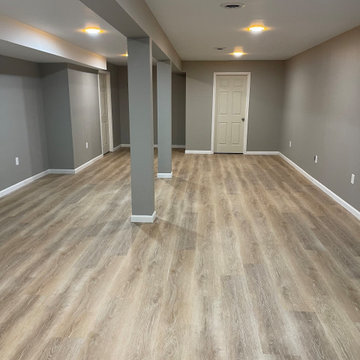
Diseño de sótano en el subsuelo moderno grande sin chimenea con paredes grises, suelo vinílico y suelo marrón

Foto de sótano en el subsuelo grande sin chimenea con suelo vinílico, suelo marrón y vigas vistas
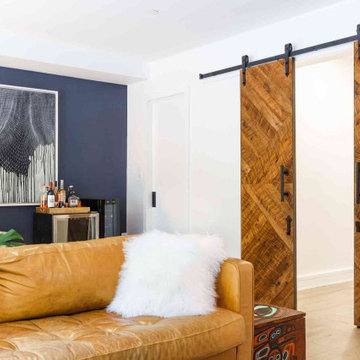
Monterey pine doors gives this barn door a rustic appearance showcasing the natural knots and wood grains.
Stained pine door with matte black straight strap barn door hardware.
8.170 ideas para sótanos con suelo azul y suelo marrón
7