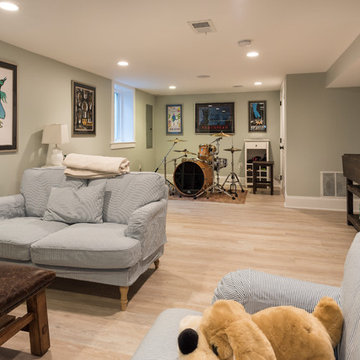8.170 ideas para sótanos con suelo azul y suelo marrón
Filtrar por
Presupuesto
Ordenar por:Popular hoy
81 - 100 de 8170 fotos
Artículo 1 de 3

Renee Alexander
Foto de sótano en el subsuelo tradicional renovado grande sin chimenea con paredes beige, suelo marrón y suelo vinílico
Foto de sótano en el subsuelo tradicional renovado grande sin chimenea con paredes beige, suelo marrón y suelo vinílico
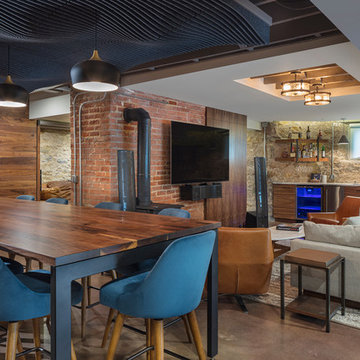
Bob Greenspan Photography
Diseño de sótano con puerta rústico de tamaño medio con suelo de cemento, estufa de leña y suelo marrón
Diseño de sótano con puerta rústico de tamaño medio con suelo de cemento, estufa de leña y suelo marrón

Our client was looking for a light, bright basement in her 1940's home. She wanted a space to retreat on hot summer days as well as a multi-purpose space for working out, guests to sleep and watch movies with friends. The basement had never been finished and was previously a dark and dingy space to do laundry or to store items.
The contractor cut out much of the existing slab to lower the basement by 5" in the entertainment area so that it felt more comfortable. We wanted to make sure that light from the small window and ceiling lighting would travel throughout the space via frosted glass doors, open stairway, light toned floors and enameled wood work.
Photography by Spacecrafting Photography Inc.
Photography by Spacecrafting Photography Inc.

Flooring: Encore Longview Pine
Cabinets: Riverwood Bryant Maple
Countertop: Concrete Countertop
Diseño de sótano en el subsuelo rústico de tamaño medio con paredes grises, suelo vinílico y suelo marrón
Diseño de sótano en el subsuelo rústico de tamaño medio con paredes grises, suelo vinílico y suelo marrón

Mike Chajecki www.mikechajecki.com
Ejemplo de sótano en el subsuelo tradicional renovado grande con paredes grises, chimenea lineal, suelo de corcho, marco de chimenea de metal, suelo marrón y bar en casa
Ejemplo de sótano en el subsuelo tradicional renovado grande con paredes grises, chimenea lineal, suelo de corcho, marco de chimenea de metal, suelo marrón y bar en casa
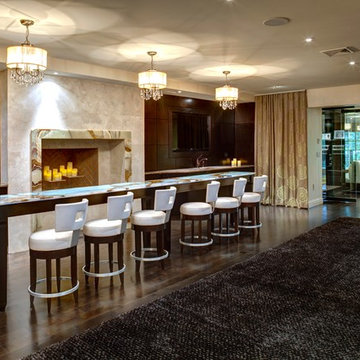
Residential Bar Lounge, Entertainment space.
Modelo de sótano actual con paredes marrones, suelo de madera oscura y suelo marrón
Modelo de sótano actual con paredes marrones, suelo de madera oscura y suelo marrón
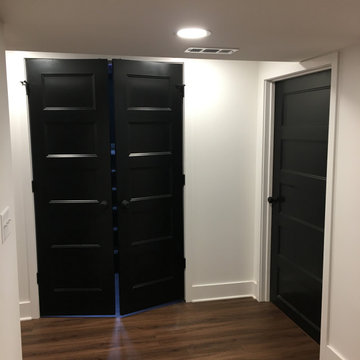
Customers self-designed this space. Inspired to make the basement appear like a Speakeasy, they chose a mixture of black and white accented throughout, along with lighting and fixtures in certain rooms that truly make you feel like this basement should be kept a secret (in a great way)
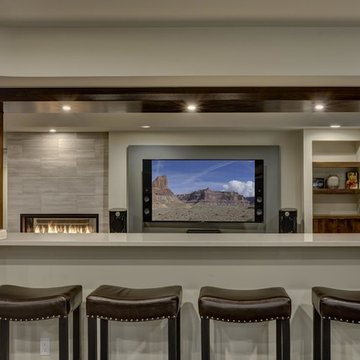
©Finished Basement Company
Modelo de sótano con ventanas contemporáneo extra grande con paredes grises, suelo de madera oscura, chimenea lineal, marco de chimenea de baldosas y/o azulejos y suelo marrón
Modelo de sótano con ventanas contemporáneo extra grande con paredes grises, suelo de madera oscura, chimenea lineal, marco de chimenea de baldosas y/o azulejos y suelo marrón
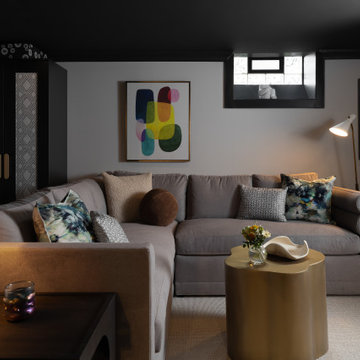
Diseño de sótano en el subsuelo actual pequeño con bar en casa, paredes negras, suelo vinílico, todas las chimeneas, marco de chimenea de piedra, suelo marrón y papel pintado

Bourbon Man Cave basement redesign in Mt. Juliet, TN
Imagen de sótano rústico grande con bar en casa, paredes azules, suelo de baldosas de cerámica, suelo marrón y madera
Imagen de sótano rústico grande con bar en casa, paredes azules, suelo de baldosas de cerámica, suelo marrón y madera
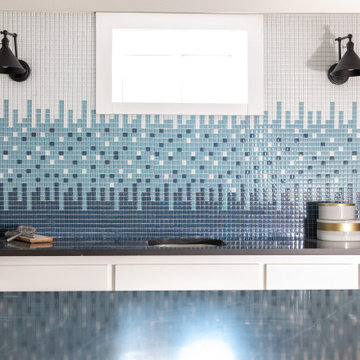
Ejemplo de sótano con ventanas sin chimenea con bar en casa, paredes blancas, suelo de madera en tonos medios y suelo marrón
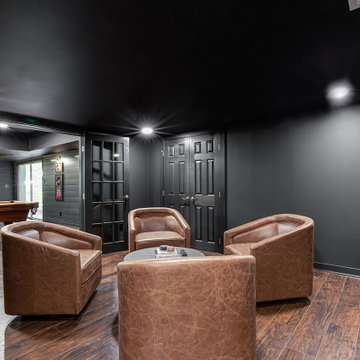
Imagen de sótano con puerta actual grande con bar en casa, paredes negras, suelo vinílico, todas las chimeneas, marco de chimenea de ladrillo, suelo marrón y machihembrado
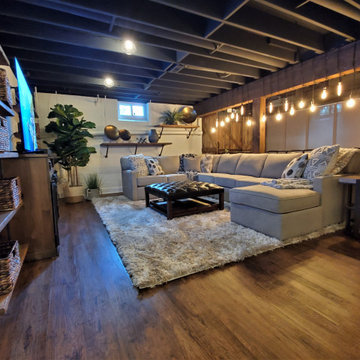
Imagen de sótano en el subsuelo urbano de tamaño medio con paredes blancas, suelo laminado, todas las chimeneas, marco de chimenea de madera, suelo marrón y vigas vistas

This farmhouse style home was already lovely and inviting. We just added some finishing touches in the kitchen and expanded and enhanced the basement. In the kitchen we enlarged the center island so that it is now five-feet-wide. We rebuilt the sides, added the cross-back, “x”, design to each end and installed new fixtures. We also installed new counters and painted all the cabinetry. Already the center of the home’s everyday living and entertaining, there’s now even more space for gathering. We expanded the already finished basement to include a main room with kitchenet, a multi-purpose/guestroom with a murphy bed, full bathroom, and a home theatre. The COREtec vinyl flooring is waterproof and strong enough to take the beating of everyday use. In the main room, the ship lap walls and farmhouse lantern lighting coordinates beautifully with the vintage farmhouse tuxedo bathroom. Who needs to go out to the movies with a home theatre like this one? With tiered seating for six, featuring reclining chair on platforms, tray ceiling lighting and theatre sconces, this is the perfect spot for family movie night!
Rudloff Custom Builders has won Best of Houzz for Customer Service in 2014, 2015, 2016, 2017, 2019, 2020, and 2021. We also were voted Best of Design in 2016, 2017, 2018, 2019, 2020, and 2021, which only 2% of professionals receive. Rudloff Custom Builders has been featured on Houzz in their Kitchen of the Week, What to Know About Using Reclaimed Wood in the Kitchen as well as included in their Bathroom WorkBook article. We are a full service, certified remodeling company that covers all of the Philadelphia suburban area. This business, like most others, developed from a friendship of young entrepreneurs who wanted to make a difference in their clients’ lives, one household at a time. This relationship between partners is much more than a friendship. Edward and Stephen Rudloff are brothers who have renovated and built custom homes together paying close attention to detail. They are carpenters by trade and understand concept and execution. Rudloff Custom Builders will provide services for you with the highest level of professionalism, quality, detail, punctuality and craftsmanship, every step of the way along our journey together.
Specializing in residential construction allows us to connect with our clients early in the design phase to ensure that every detail is captured as you imagined. One stop shopping is essentially what you will receive with Rudloff Custom Builders from design of your project to the construction of your dreams, executed by on-site project managers and skilled craftsmen. Our concept: envision our client’s ideas and make them a reality. Our mission: CREATING LIFETIME RELATIONSHIPS BUILT ON TRUST AND INTEGRITY.
Photo Credit: Linda McManus Images
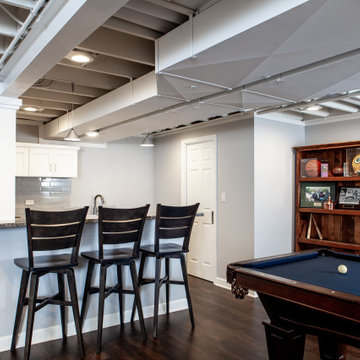
Foto de sótano en el subsuelo Cuarto de juegos tradicional renovado grande sin cuartos de juegos con paredes grises, suelo vinílico, suelo marrón y vigas vistas
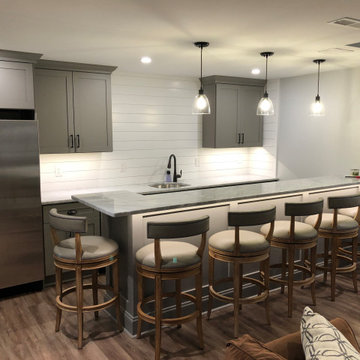
. Sit at the dramatic marble countertop bar top on comfortable gray backed bar stools. Feel like a professional bar tender as you pull everything you need from the medium gray shaker style cabinets and matching shaker two level bar front thanks to the significant storage space beneath the serving area.
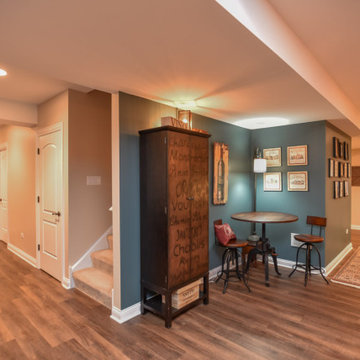
Imagen de sótano con ventanas de estilo americano grande sin chimenea con paredes beige, suelo vinílico y suelo marrón
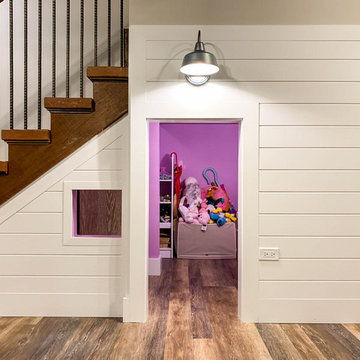
Foto de sótano con puerta campestre grande con paredes beige, suelo vinílico y suelo marrón

Imagen de sótano con ventanas clásico renovado de tamaño medio sin chimenea con paredes grises, suelo laminado y suelo marrón
8.170 ideas para sótanos con suelo azul y suelo marrón
5
