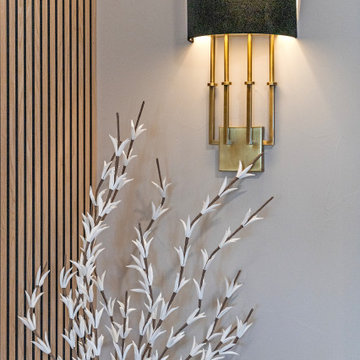187 ideas para sótanos con panelado
Filtrar por
Presupuesto
Ordenar por:Popular hoy
101 - 120 de 187 fotos
Artículo 1 de 2
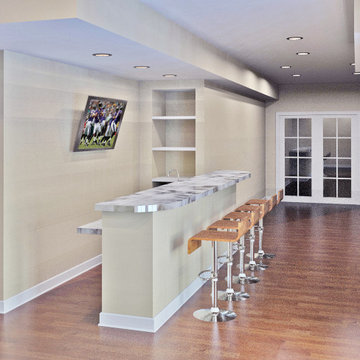
Diseño de sótano con puerta clásico de tamaño medio con paredes beige, suelo de madera en tonos medios, todas las chimeneas, marco de chimenea de yeso, suelo marrón, casetón y panelado
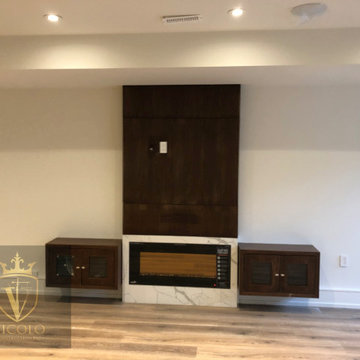
Imagen de sótano con puerta tradicional renovado de tamaño medio con bar en casa, suelo laminado, chimeneas suspendidas, marco de chimenea de piedra, suelo marrón y panelado
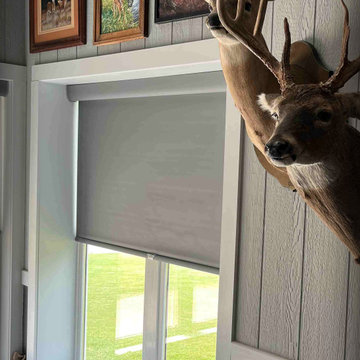
Mancave Complete. Room Darkening Roller Shades Near Scottsboro Allow For The Lakeview While Blocking The Glare During Gametime.
Imagen de sótano bohemio grande con paredes grises, suelo de cemento, suelo gris y panelado
Imagen de sótano bohemio grande con paredes grises, suelo de cemento, suelo gris y panelado
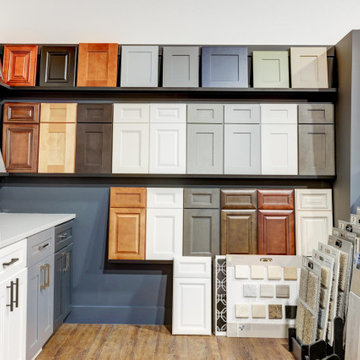
New Showroom and office spaces for BasementRemodeling.com
Foto de sótano con puerta minimalista extra grande con bar en casa, paredes blancas, suelo vinílico, todas las chimeneas, piedra de revestimiento, suelo multicolor y panelado
Foto de sótano con puerta minimalista extra grande con bar en casa, paredes blancas, suelo vinílico, todas las chimeneas, piedra de revestimiento, suelo multicolor y panelado
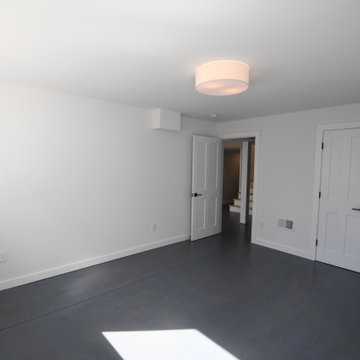
Fantastic Mid-Century Modern Ranch Home in the Catskills - Kerhonkson, Ulster County, NY. 3 Bedrooms, 3 Bathrooms, 2400 square feet on 6+ acres. Black siding, modern, open-plan interior, high contrast kitchen and bathrooms. Completely finished basement - walkout with extra bath and bedroom.
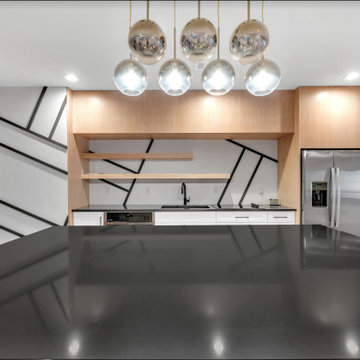
This was a full construction of an unfinished basement
We added a media room, craft room, bedroom, bathroom, kitchen/ bar area and living room
Modelo de sótano con puerta minimalista grande con paredes grises, suelo vinílico, suelo gris y panelado
Modelo de sótano con puerta minimalista grande con paredes grises, suelo vinílico, suelo gris y panelado
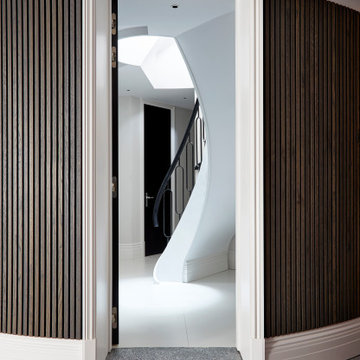
This image provides a glimpse of the basement entrance, serving as a gateway from the private carpark to the interior of the residence. Designed with both functionality and style in mind, the entrance exudes a sense of sophistication and convenience.
Overall, this basement entrance exemplifies the perfect marriage of form and function, embodying the luxurious yet practical design philosophy of the residence.
The sleek and modern architecture of the entranceway sets the tone for the rest of the home, offering a preview of the luxurious interior that awaits beyond. Crisp lines and carefully chosen materials create a contemporary aesthetic, while subtle lighting fixtures enhance the ambiance and guide visitors into the space.
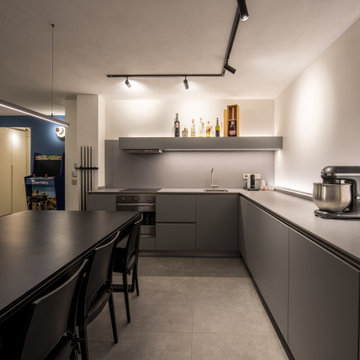
una cucina con un impatto minimo nell'ambiente, senza pensili e con basi chiuse per nascondere anche la zona lavanderia. In primo piano il tavolo con una seconda funzione, il biliardo.
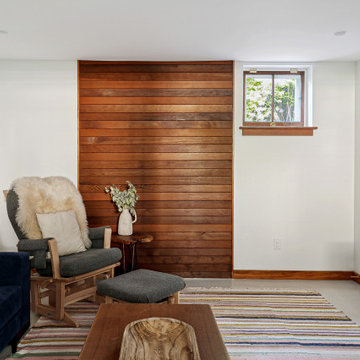
This basement remodel held special significance for an expectant young couple eager to adapt their home for a growing family. Facing the challenge of an open layout that lacked functionality, our team delivered a complete transformation.
The project's scope involved reframing the layout of the entire basement, installing plumbing for a new bathroom, modifying the stairs for code compliance, and adding an egress window to create a livable bedroom. The redesigned space now features a guest bedroom, a fully finished bathroom, a cozy living room, a practical laundry area, and private, separate office spaces. The primary objective was to create a harmonious, open flow while ensuring privacy—a vital aspect for the couple. The final result respects the original character of the house, while enhancing functionality for the evolving needs of the homeowners expanding family.
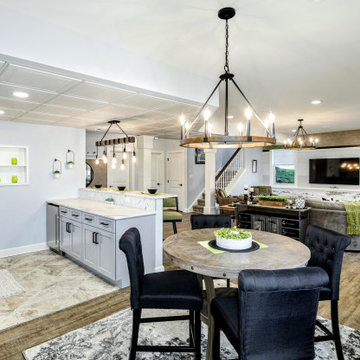
Imagen de sótano con puerta tradicional renovado grande con bar en casa, paredes grises, suelo laminado, suelo marrón y panelado
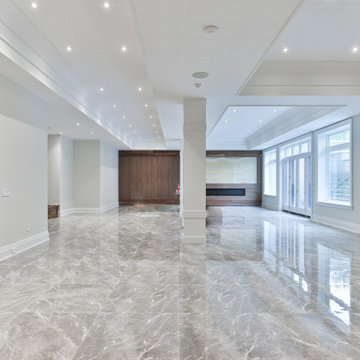
Basement View
Foto de sótano con puerta clásico renovado grande con bar en casa, paredes grises, suelo de baldosas de porcelana, todas las chimeneas, marco de chimenea de madera, suelo gris, bandeja y panelado
Foto de sótano con puerta clásico renovado grande con bar en casa, paredes grises, suelo de baldosas de porcelana, todas las chimeneas, marco de chimenea de madera, suelo gris, bandeja y panelado
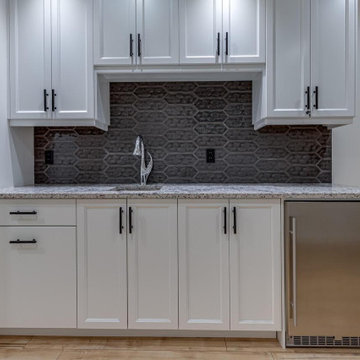
Foto de sótano con ventanas de estilo de casa de campo pequeño con paredes blancas, suelo de madera clara, suelo beige, panelado y bar en casa
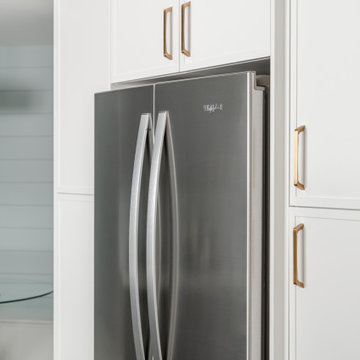
Imagen de sótano tradicional renovado pequeño sin chimenea con bar en casa, paredes blancas, suelo vinílico, suelo gris y panelado
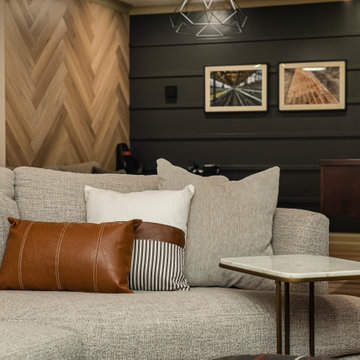
This basement remodeling project involved transforming a traditional basement into a multifunctional space, blending a country club ambience and personalized decor with modern entertainment options.
In this living area, a rustic fireplace with a mantel serves as the focal point. Rusty red accents complement tan LVP flooring and a neutral sectional against charcoal walls, creating a harmonious and inviting atmosphere.
---
Project completed by Wendy Langston's Everything Home interior design firm, which serves Carmel, Zionsville, Fishers, Westfield, Noblesville, and Indianapolis.
For more about Everything Home, see here: https://everythinghomedesigns.com/
To learn more about this project, see here: https://everythinghomedesigns.com/portfolio/carmel-basement-renovation
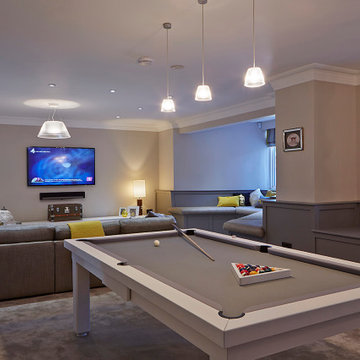
basement entertaining space with bar, pool table and cinema area.
Foto de sótano minimalista de tamaño medio con paredes grises, moqueta, suelo gris y panelado
Foto de sótano minimalista de tamaño medio con paredes grises, moqueta, suelo gris y panelado
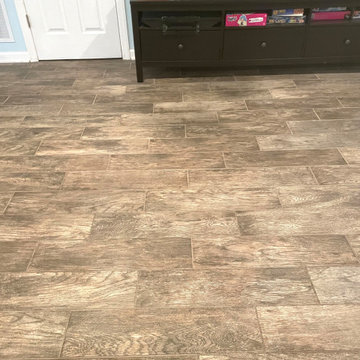
Full Basement Built at Morristown area. Simple finished basement, with children's corner.
Ejemplo de sótano en el subsuelo ecléctico pequeño con paredes azules, suelo de baldosas de cerámica, suelo azul y panelado
Ejemplo de sótano en el subsuelo ecléctico pequeño con paredes azules, suelo de baldosas de cerámica, suelo azul y panelado
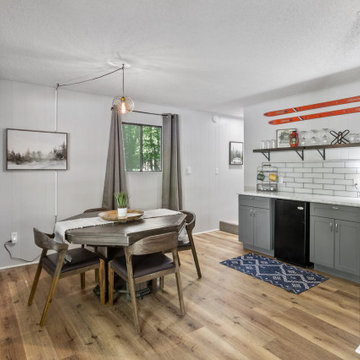
Foto de sótano con puerta moderno grande con paredes grises, suelo vinílico, suelo marrón y panelado
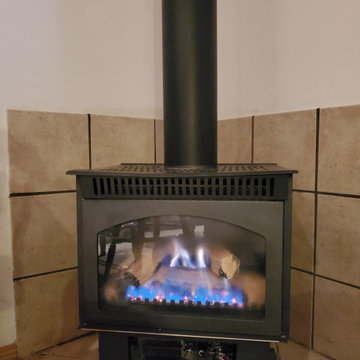
gas Fireplace installed with tile surround
Imagen de sótano con puerta Cuarto de juegos y abovedado moderno de tamaño medio sin cuartos de juegos con paredes beige, suelo de baldosas de porcelana, todas las chimeneas, marco de chimenea de baldosas y/o azulejos, suelo beige y panelado
Imagen de sótano con puerta Cuarto de juegos y abovedado moderno de tamaño medio sin cuartos de juegos con paredes beige, suelo de baldosas de porcelana, todas las chimeneas, marco de chimenea de baldosas y/o azulejos, suelo beige y panelado
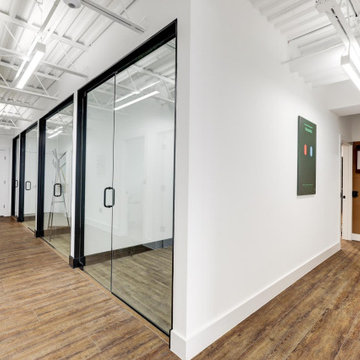
New Showroom and office spaces for BasementRemodeling.com
Imagen de sótano con puerta minimalista extra grande con bar en casa, paredes blancas, suelo vinílico, todas las chimeneas, piedra de revestimiento, suelo multicolor y panelado
Imagen de sótano con puerta minimalista extra grande con bar en casa, paredes blancas, suelo vinílico, todas las chimeneas, piedra de revestimiento, suelo multicolor y panelado
187 ideas para sótanos con panelado
6
