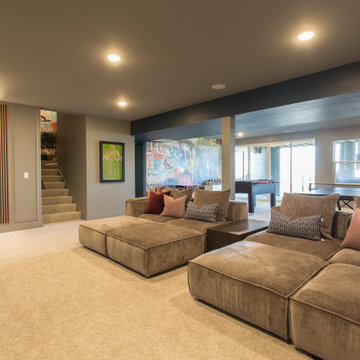52 ideas para sótanos con panelado
Filtrar por
Presupuesto
Ordenar por:Popular hoy
1 - 20 de 52 fotos
Artículo 1 de 3

This basement remodeling project involved transforming a traditional basement into a multifunctional space, blending a country club ambience and personalized decor with modern entertainment options.
In this living area, a rustic fireplace with a mantel serves as the focal point. Rusty red accents complement tan LVP flooring and a neutral sectional against charcoal walls, creating a harmonious and inviting atmosphere.
---
Project completed by Wendy Langston's Everything Home interior design firm, which serves Carmel, Zionsville, Fishers, Westfield, Noblesville, and Indianapolis.
For more about Everything Home, see here: https://everythinghomedesigns.com/
To learn more about this project, see here: https://everythinghomedesigns.com/portfolio/carmel-basement-renovation

Diseño de sótano con puerta retro de tamaño medio con paredes blancas, suelo vinílico, suelo marrón y panelado

Modern geometric black and white tile wall adds dimension and contemporary energy to the snack and beverage bar.
Photos: Jody Kmetz
Foto de sótano en el subsuelo moderno grande con bar en casa, paredes blancas, moqueta, suelo gris, vigas vistas y panelado
Foto de sótano en el subsuelo moderno grande con bar en casa, paredes blancas, moqueta, suelo gris, vigas vistas y panelado

Friends and neighbors of an owner of Four Elements asked for help in redesigning certain elements of the interior of their newer home on the main floor and basement to better reflect their tastes and wants (contemporary on the main floor with a more cozy rustic feel in the basement). They wanted to update the look of their living room, hallway desk area, and stairway to the basement. They also wanted to create a 'Game of Thrones' themed media room, update the look of their entire basement living area, add a scotch bar/seating nook, and create a new gym with a glass wall. New fireplace areas were created upstairs and downstairs with new bulkheads, new tile & brick facades, along with custom cabinets. A beautiful stained shiplap ceiling was added to the living room. Custom wall paneling was installed to areas on the main floor, stairway, and basement. Wood beams and posts were milled & installed downstairs, and a custom castle-styled barn door was created for the entry into the new medieval styled media room. A gym was built with a glass wall facing the basement living area. Floating shelves with accent lighting were installed throughout - check out the scotch tasting nook! The entire home was also repainted with modern but warm colors. This project turned out beautiful!
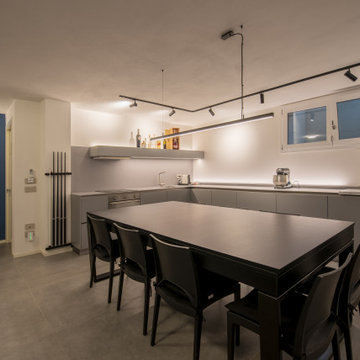
una cucina con un impatto minimo nell'ambiente, senza pensili e con basi chiuse per nascondere anche la zona lavanderia. In primo piano il tavolo con una seconda funzione, il biliardo.
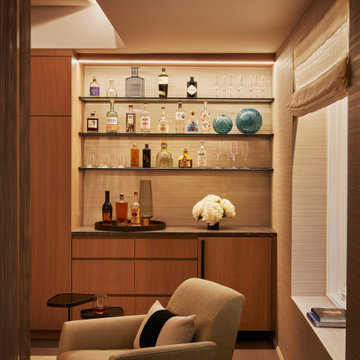
Amazing basement transformation with this custom designed golf room with upholstered walls and sheer drapery folds and a custom dry bar.
Diseño de sótano con ventanas tradicional renovado extra grande con paredes azules, suelo vinílico, suelo gris y panelado
Diseño de sótano con ventanas tradicional renovado extra grande con paredes azules, suelo vinílico, suelo gris y panelado
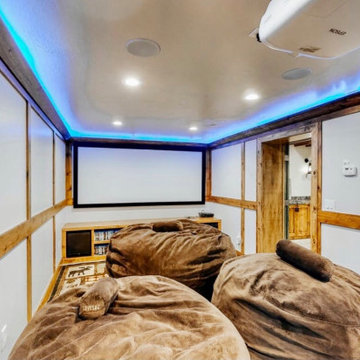
Modelo de sótano con ventanas rústico pequeño con paredes blancas, moqueta, suelo marrón y panelado
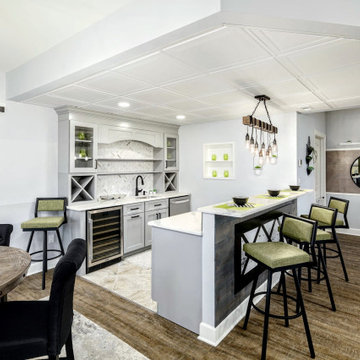
Foto de sótano con puerta tradicional renovado grande con bar en casa, paredes grises, suelo laminado, suelo marrón y panelado
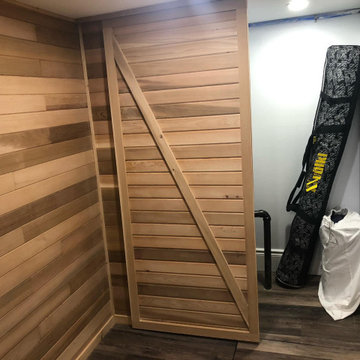
Modelo de sótano con puerta retro de tamaño medio con paredes blancas, suelo vinílico, suelo marrón y panelado
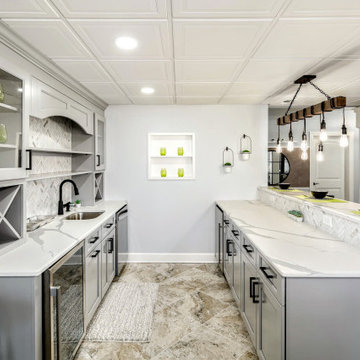
Foto de sótano con puerta tradicional renovado grande con bar en casa, paredes grises, suelo laminado, suelo marrón y panelado
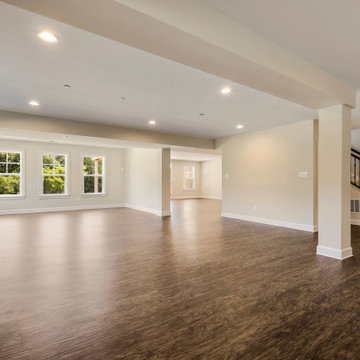
Modelo de sótano con puerta Cuarto de juegos y abovedado de estilo de casa de campo extra grande sin cuartos de juegos y chimenea con paredes beige, suelo laminado, suelo marrón y panelado
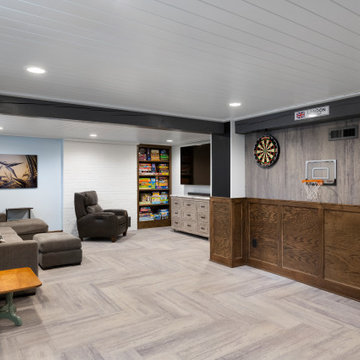
One side of the room is used for games while the other is used as the entertainment center. The old beams in the ceiling are accentuated with dark grey paint and an exposed brick wall has been painted white. Commercial grade carpet has been used throughout the basement for durability.
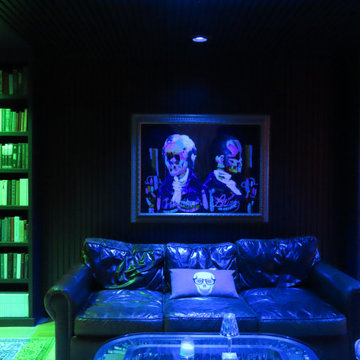
In this stunning space, Ketra lighting takes center stage, showcasing its unique ability to amplify the visual richness of art and décor. The brilliant greens and blues emitted by Ketra's dynamic lighting system not only highlight the artwork but also harmonize with the room's overall design. The result is a breathtaking environment where every detail, from the art pieces to the furniture, is enhanced, creating an immersive experience that captivates and enchants. With Ketra, it's not just about lighting a room; it's about elevating every element within it.
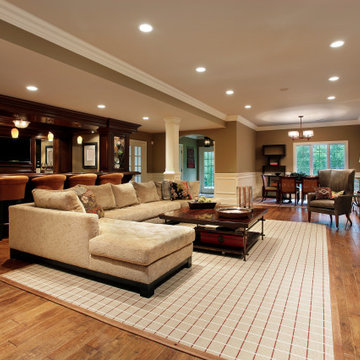
Full Basement finishes include paneling, wood floor, full bar, lighting, an entertainment cabinet, projector, and screen.
Foto de sótano con puerta contemporáneo grande con paredes amarillas, bar en casa, suelo de madera en tonos medios, suelo marrón, panelado y casetón
Foto de sótano con puerta contemporáneo grande con paredes amarillas, bar en casa, suelo de madera en tonos medios, suelo marrón, panelado y casetón
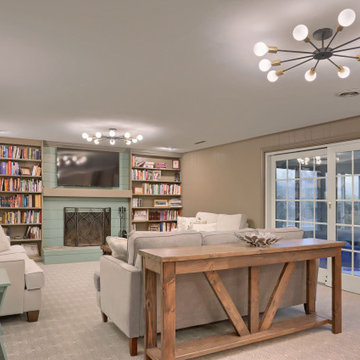
Ejemplo de sótano con puerta machihembrado de estilo americano con paredes grises, moqueta, todas las chimeneas, suelo gris y panelado
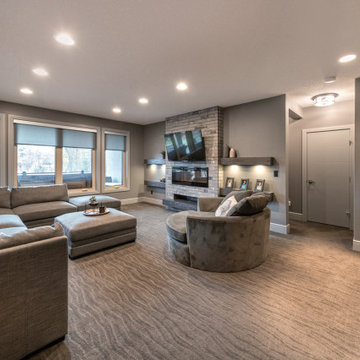
Friends and neighbors of an owner of Four Elements asked for help in redesigning certain elements of the interior of their newer home on the main floor and basement to better reflect their tastes and wants (contemporary on the main floor with a more cozy rustic feel in the basement). They wanted to update the look of their living room, hallway desk area, and stairway to the basement. They also wanted to create a 'Game of Thrones' themed media room, update the look of their entire basement living area, add a scotch bar/seating nook, and create a new gym with a glass wall. New fireplace areas were created upstairs and downstairs with new bulkheads, new tile & brick facades, along with custom cabinets. A beautiful stained shiplap ceiling was added to the living room. Custom wall paneling was installed to areas on the main floor, stairway, and basement. Wood beams and posts were milled & installed downstairs, and a custom castle-styled barn door was created for the entry into the new medieval styled media room. A gym was built with a glass wall facing the basement living area. Floating shelves with accent lighting were installed throughout - check out the scotch tasting nook! The entire home was also repainted with modern but warm colors. This project turned out beautiful!
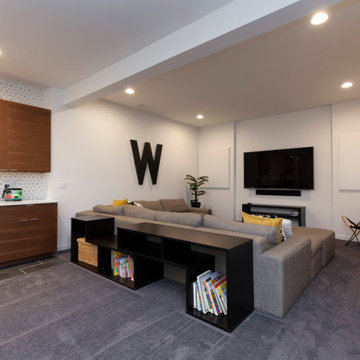
A family room designed for gathering! Movies, games, friends, snacks, and beverages,
Photos: Jody Kmetz
Ejemplo de sótano en el subsuelo minimalista grande con bar en casa, paredes blancas, moqueta, suelo gris, vigas vistas y panelado
Ejemplo de sótano en el subsuelo minimalista grande con bar en casa, paredes blancas, moqueta, suelo gris, vigas vistas y panelado
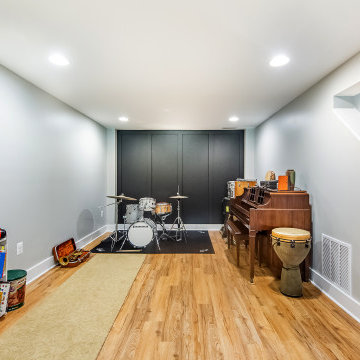
basement music studio with a black accent wall paneling
Modelo de sótano con puerta blanco tradicional renovado de tamaño medio sin chimenea con paredes grises, suelo vinílico, suelo marrón y panelado
Modelo de sótano con puerta blanco tradicional renovado de tamaño medio sin chimenea con paredes grises, suelo vinílico, suelo marrón y panelado
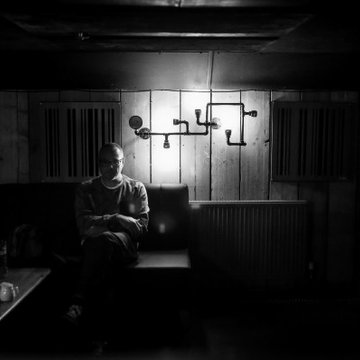
Our client wanted to make use of the cellar underneath the victorian Hotel Bar and restaurant. Knowing there has been a wealth of art, comedy and music in the venue our proposal was a listening room. Taking inspiration from our passion of Japanese listening rooms we set about designing a space which is acoustically treated for the custom designed Hifi. The space is used for film, DJ`S, Events and private functions.
We are please to have supplied the design ethos, technology to deliver the room a musical experience like no other commercial basement in Essex.
52 ideas para sótanos con panelado
1
