58 ideas para sótanos con todos los diseños de techos y panelado
Filtrar por
Presupuesto
Ordenar por:Popular hoy
1 - 20 de 58 fotos
Artículo 1 de 3

Imagen de sótano con ventanas moderno grande con paredes negras, suelo vinílico, todas las chimeneas, marco de chimenea de metal, bandeja y panelado

Modern geometric black and white tile wall adds dimension and contemporary energy to the snack and beverage bar.
Photos: Jody Kmetz
Foto de sótano en el subsuelo moderno grande con bar en casa, paredes blancas, moqueta, suelo gris, vigas vistas y panelado
Foto de sótano en el subsuelo moderno grande con bar en casa, paredes blancas, moqueta, suelo gris, vigas vistas y panelado

Basement reno,
Modelo de sótano en el subsuelo campestre de tamaño medio con bar en casa, paredes blancas, moqueta, suelo gris, madera y panelado
Modelo de sótano en el subsuelo campestre de tamaño medio con bar en casa, paredes blancas, moqueta, suelo gris, madera y panelado

Friends and neighbors of an owner of Four Elements asked for help in redesigning certain elements of the interior of their newer home on the main floor and basement to better reflect their tastes and wants (contemporary on the main floor with a more cozy rustic feel in the basement). They wanted to update the look of their living room, hallway desk area, and stairway to the basement. They also wanted to create a 'Game of Thrones' themed media room, update the look of their entire basement living area, add a scotch bar/seating nook, and create a new gym with a glass wall. New fireplace areas were created upstairs and downstairs with new bulkheads, new tile & brick facades, along with custom cabinets. A beautiful stained shiplap ceiling was added to the living room. Custom wall paneling was installed to areas on the main floor, stairway, and basement. Wood beams and posts were milled & installed downstairs, and a custom castle-styled barn door was created for the entry into the new medieval styled media room. A gym was built with a glass wall facing the basement living area. Floating shelves with accent lighting were installed throughout - check out the scotch tasting nook! The entire home was also repainted with modern but warm colors. This project turned out beautiful!

A “cigar smoking” room with paneled walls was created with a secret door to the unfinished area of the basement.
Diseño de sótano en el subsuelo tradicional grande con bar en casa, paredes grises, suelo de baldosas de porcelana, suelo beige, casetón y panelado
Diseño de sótano en el subsuelo tradicional grande con bar en casa, paredes grises, suelo de baldosas de porcelana, suelo beige, casetón y panelado
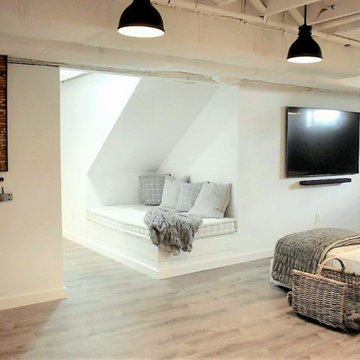
Basement living room with reading nook
Modelo de sótano clásico renovado con vigas vistas y panelado
Modelo de sótano clásico renovado con vigas vistas y panelado

Not your ordinary basement family room. Lots of custom details from cabinet colors, decorative patterned carpet to wood and wallpaper on the ceiling.
A great place to wind down after a long busy day.
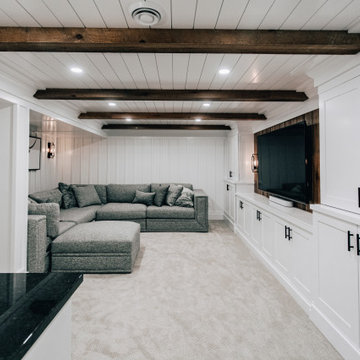
Basement reno,
Imagen de sótano en el subsuelo de estilo de casa de campo de tamaño medio con bar en casa, paredes blancas, moqueta, suelo gris, madera y panelado
Imagen de sótano en el subsuelo de estilo de casa de campo de tamaño medio con bar en casa, paredes blancas, moqueta, suelo gris, madera y panelado
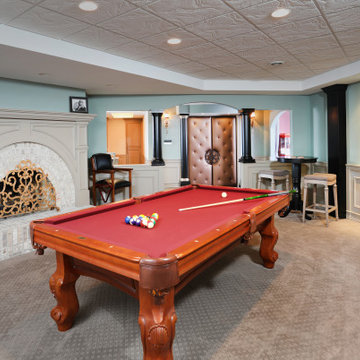
The kitchenette is the perfect place for snacks and popcorn for movie nights, not to mention ample storage for whatever your beverage of choice may be.
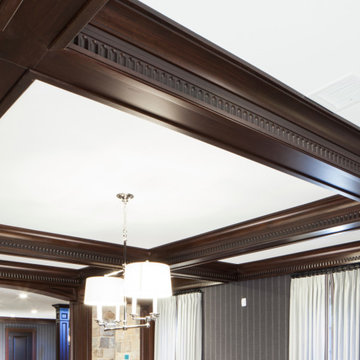
We offer a wide variety of coffered ceilings, custom made in different styles and finishes to fit any space and taste.
For more projects visit our website wlkitchenandhome.com
.
.
.
#cofferedceiling #customceiling #ceilingdesign #classicaldesign #traditionalhome #crown #finishcarpentry #finishcarpenter #exposedbeams #woodwork #carvedceiling #paneling #custombuilt #custombuilder #kitchenceiling #library #custombar #barceiling #livingroomideas #interiordesigner #newjerseydesigner #millwork #carpentry #whiteceiling #whitewoodwork #carved #carving #ornament #librarydecor #architectural_ornamentation
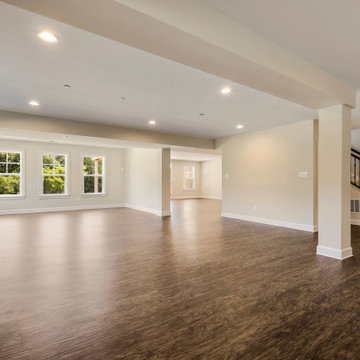
Modelo de sótano con puerta Cuarto de juegos y abovedado de estilo de casa de campo extra grande sin cuartos de juegos y chimenea con paredes beige, suelo laminado, suelo marrón y panelado
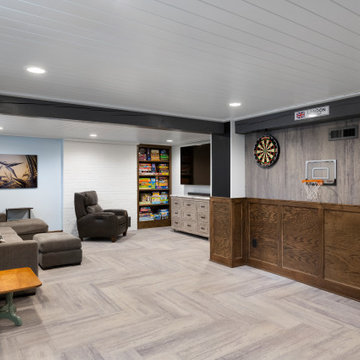
One side of the room is used for games while the other is used as the entertainment center. The old beams in the ceiling are accentuated with dark grey paint and an exposed brick wall has been painted white. Commercial grade carpet has been used throughout the basement for durability.
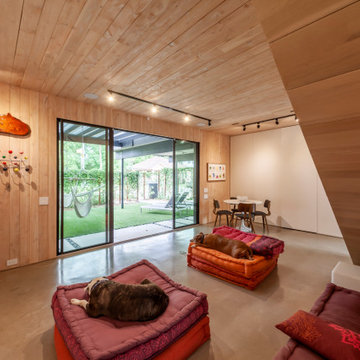
Foto de sótano con puerta beige moderno grande con paredes marrones, suelo de cemento, suelo gris, madera y panelado
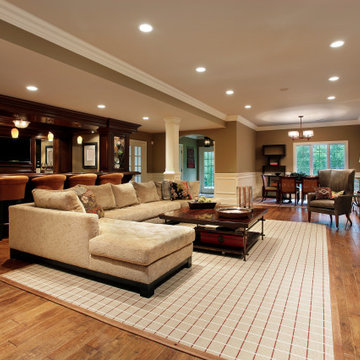
Full Basement finishes include paneling, wood floor, full bar, lighting, an entertainment cabinet, projector, and screen.
Foto de sótano con puerta contemporáneo grande con paredes amarillas, bar en casa, suelo de madera en tonos medios, suelo marrón, panelado y casetón
Foto de sótano con puerta contemporáneo grande con paredes amarillas, bar en casa, suelo de madera en tonos medios, suelo marrón, panelado y casetón
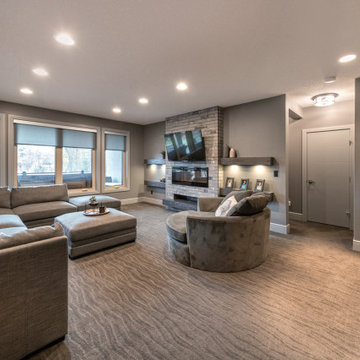
Friends and neighbors of an owner of Four Elements asked for help in redesigning certain elements of the interior of their newer home on the main floor and basement to better reflect their tastes and wants (contemporary on the main floor with a more cozy rustic feel in the basement). They wanted to update the look of their living room, hallway desk area, and stairway to the basement. They also wanted to create a 'Game of Thrones' themed media room, update the look of their entire basement living area, add a scotch bar/seating nook, and create a new gym with a glass wall. New fireplace areas were created upstairs and downstairs with new bulkheads, new tile & brick facades, along with custom cabinets. A beautiful stained shiplap ceiling was added to the living room. Custom wall paneling was installed to areas on the main floor, stairway, and basement. Wood beams and posts were milled & installed downstairs, and a custom castle-styled barn door was created for the entry into the new medieval styled media room. A gym was built with a glass wall facing the basement living area. Floating shelves with accent lighting were installed throughout - check out the scotch tasting nook! The entire home was also repainted with modern but warm colors. This project turned out beautiful!
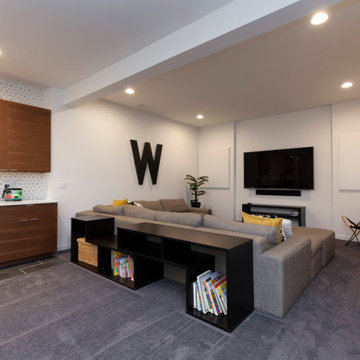
A family room designed for gathering! Movies, games, friends, snacks, and beverages,
Photos: Jody Kmetz
Ejemplo de sótano en el subsuelo minimalista grande con bar en casa, paredes blancas, moqueta, suelo gris, vigas vistas y panelado
Ejemplo de sótano en el subsuelo minimalista grande con bar en casa, paredes blancas, moqueta, suelo gris, vigas vistas y panelado
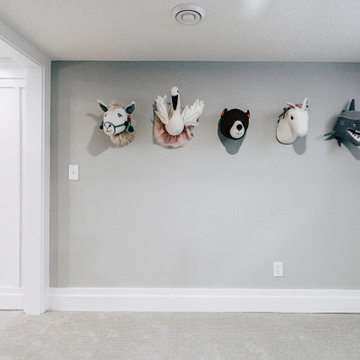
Basement reno,
Ejemplo de sótano en el subsuelo campestre de tamaño medio con bar en casa, paredes blancas, moqueta, suelo gris, madera y panelado
Ejemplo de sótano en el subsuelo campestre de tamaño medio con bar en casa, paredes blancas, moqueta, suelo gris, madera y panelado

Modelo de sótano Cuarto de juegos clásico renovado sin cuartos de juegos con paredes grises, moqueta, suelo gris, vigas vistas y panelado
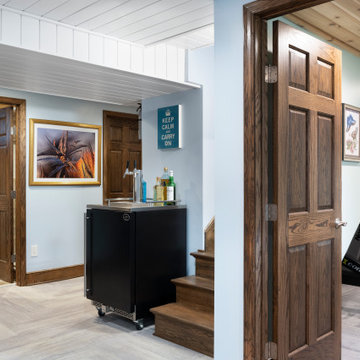
After a long day of work and play, there’s nothing like a pint of cold beer!
Diseño de sótano en el subsuelo blanco actual de tamaño medio con paredes azules, moqueta, suelo gris, madera y panelado
Diseño de sótano en el subsuelo blanco actual de tamaño medio con paredes azules, moqueta, suelo gris, madera y panelado
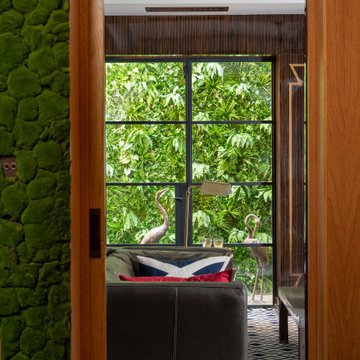
The entrance to this versatile media room (that works as a library, a friends meeting room, a music room and, of course, a home cinema that fits up tp a 90" flat screen (better than roll down screens) had to be warm and inviting. Every time I see this picture, I want to go into the room. You feel like you bedazzled in.
The Crittal doors allow your view to run all the way to very end letting it rest on the lovely garden wall.
The air conditioning keeps the room at the right temperature no matter how many guests are having fun.
Moreover, LED strips have been set in the Art Deco coving to allow the right ambiance whilst enjoying the home experience.
The main cost of this build is, as always the basement dig out. There was only soil and a house above when we started.
58 ideas para sótanos con todos los diseños de techos y panelado
1