445 ideas para sótanos con bar en casa y suelo gris
Filtrar por
Presupuesto
Ordenar por:Popular hoy
141 - 160 de 445 fotos
Artículo 1 de 3

Imagen de sótano clásico renovado pequeño sin chimenea con bar en casa, paredes blancas, suelo vinílico, suelo gris y panelado
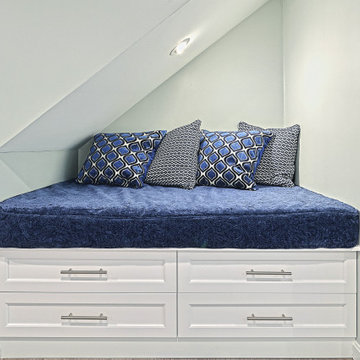
Imagen de sótano con puerta tradicional renovado de tamaño medio sin chimenea con bar en casa, paredes grises, suelo laminado y suelo gris
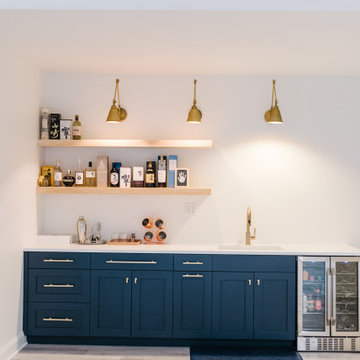
Basement bar. Time to grab a drink.
Ejemplo de sótano moderno grande con bar en casa, paredes blancas, suelo vinílico y suelo gris
Ejemplo de sótano moderno grande con bar en casa, paredes blancas, suelo vinílico y suelo gris
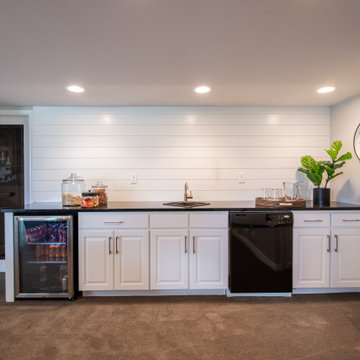
Modelo de sótano contemporáneo de tamaño medio con bar en casa, paredes grises, moqueta, todas las chimeneas y suelo gris
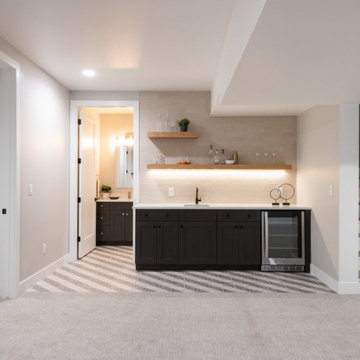
Foto de sótano en el subsuelo tradicional renovado con bar en casa, paredes grises, moqueta y suelo gris
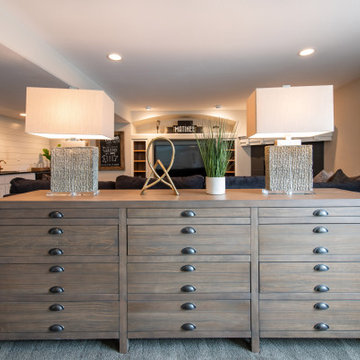
Ejemplo de sótano contemporáneo de tamaño medio con bar en casa, paredes grises, moqueta, todas las chimeneas y suelo gris
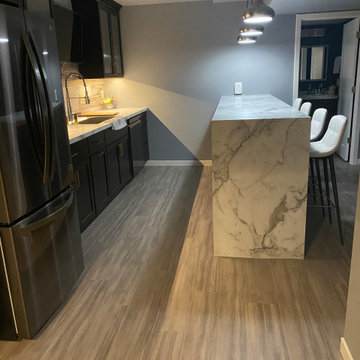
'Lot's of room to mix your favorite elixir!
Diseño de sótano en el subsuelo contemporáneo de tamaño medio con bar en casa, paredes grises, suelo laminado y suelo gris
Diseño de sótano en el subsuelo contemporáneo de tamaño medio con bar en casa, paredes grises, suelo laminado y suelo gris
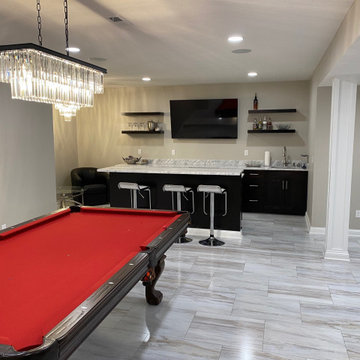
This awesome custom bar has cabinets supplied by the cabinet shop. Great space to entertain your family and friends complete with sink, mini fridge, tv and pool table
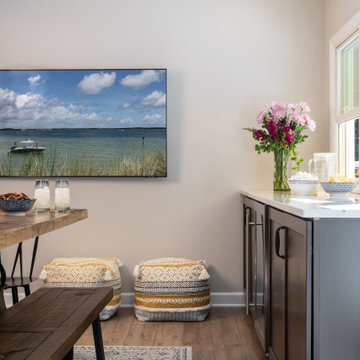
Diseño de sótano con puerta clásico renovado de tamaño medio con bar en casa, paredes grises, chimeneas suspendidas, marco de chimenea de piedra y suelo gris
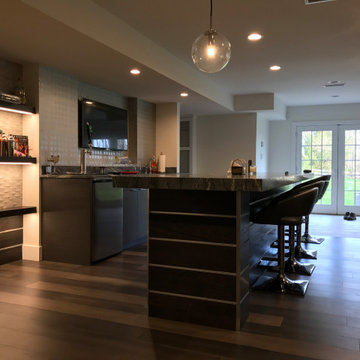
This young couple was looking to create a space where they could entertain adults and children simultaneously. We designed an adult side with walk in Wine Closet, Wine Tasting Bar, and TV area. The other third of the basement was designed as an expansive playroom for the children to gather. Barn doors separate the adult side from the childrens side, this also allows for the parents to close off the toys while entertaining adults only. To finish off the basement is a full bathroom and bedroom.
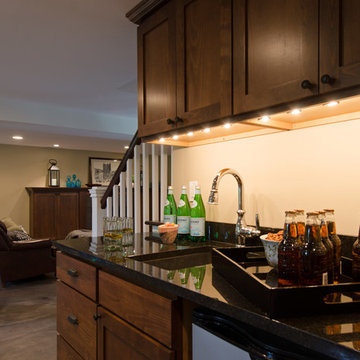
Jeff Beck Photography
Modelo de sótano con puerta tradicional de tamaño medio con paredes beige, suelo de cemento, suelo gris y bar en casa
Modelo de sótano con puerta tradicional de tamaño medio con paredes beige, suelo de cemento, suelo gris y bar en casa
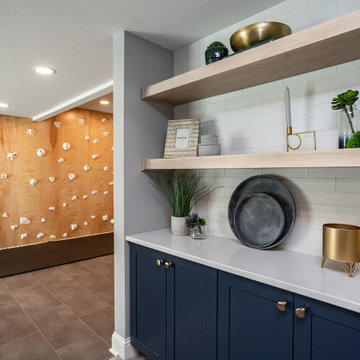
A comprehensive remodel of a home's first and lower levels in a neutral palette of white, naval blue and natural wood with gold and black hardware completely transforms this home.Projects inlcude kitchen, living room, pantry, mud room, laundry room, music room, family room, basement bar, climbing wall, bathroom and powder room.
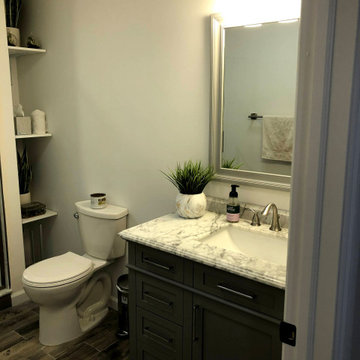
Imagen de sótano en el subsuelo machihembrado clásico de tamaño medio con bar en casa, suelo laminado, chimeneas suspendidas y suelo gris
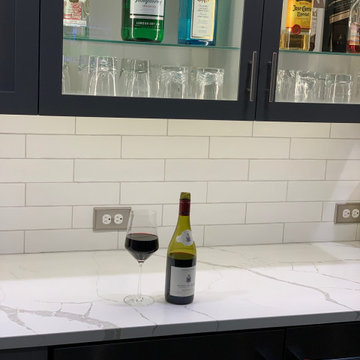
Basement build out, new cabinets, kitchen with bar sink, dual beverage cooling units, floating wood shelves.
Modelo de sótano con puerta clásico de tamaño medio con bar en casa, suelo de bambú y suelo gris
Modelo de sótano con puerta clásico de tamaño medio con bar en casa, suelo de bambú y suelo gris
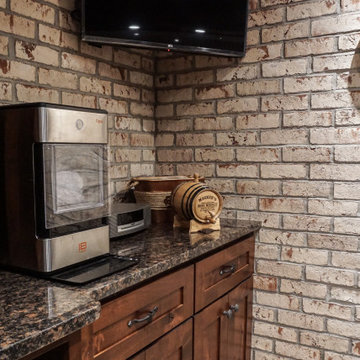
Modelo de sótano con puerta rústico pequeño con bar en casa, paredes blancas, suelo de madera clara, chimenea de doble cara, marco de chimenea de ladrillo, suelo gris y ladrillo
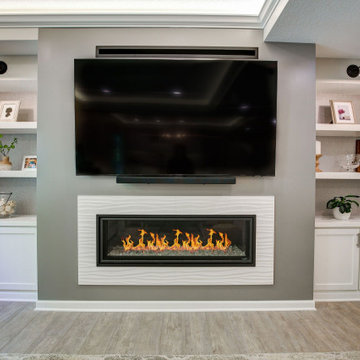
New finished basement. Includes large family room with expansive wet bar, spare bedroom/workout room, 3/4 bath, linear gas fireplace.
Diseño de sótano con puerta contemporáneo grande con bar en casa, paredes grises, suelo vinílico, todas las chimeneas, marco de chimenea de baldosas y/o azulejos, suelo gris, bandeja y papel pintado
Diseño de sótano con puerta contemporáneo grande con bar en casa, paredes grises, suelo vinílico, todas las chimeneas, marco de chimenea de baldosas y/o azulejos, suelo gris, bandeja y papel pintado
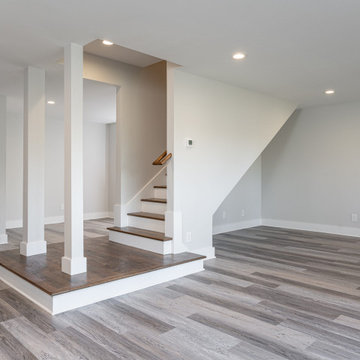
Ejemplo de sótano con puerta clásico renovado grande con bar en casa, paredes grises, suelo vinílico y suelo gris
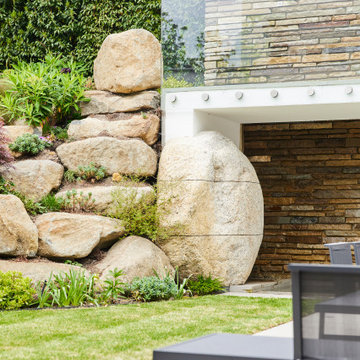
Our client bought a Hacienda styled house in Hove, Sussex, which was unloved, and had a dilapidated pool and garden, as well as a tired interior.
We provided a full architectural and interior design service through to completion of the project, developing the brief with the client, and managing a complex project and multiple team members including an M and E consultant, stuctural engineer, specialist pool and glazing suppliers and landscaping designers. We created a new basement under the house and garden, utilising the gradient of the site, to minimise excavation and impact on the house. It contains a new swimming pool, gym, living and entertainment areas, as well as storage and plant rooms. Accessed through a new helical staircase, the basement area draws light from 2 full height glazed walls opening onto a lower garden area. The glazing was a Skyframe system supplied by cantifix. We also inserted a long linear rooflight over the pool itself, which capture sunlight onto the water below.
The existing house itself has been extended in a fashion sympathetic to the original look of the house. We have built out over the existing garage to create new living and bedroom accommodation, as well as a new ensuite. We have also inserted a new glazed cupola over the hallway and stairs, and remodelled the kitchen, with a curved glazed wall and a modern family kitchen.
A striking new landscaping scheme by Alladio Sims has embeded the redeveloped house into its setting. It is themed around creating a journey around different zones of the upper and lower gardens, maximising opportunities of the site, views of the sea and using a mix of hard and soft landscaping. A new minimal car port and bike storage keep cars away from the front elevation of the house.
Having obtained planning permission for the works in 2019 via Brighton and Hove council, for a new basement and remodelling of the the house, the works were carrried out and completed in 2021 by Woodmans, a contractor we have partnered with on many occasions.
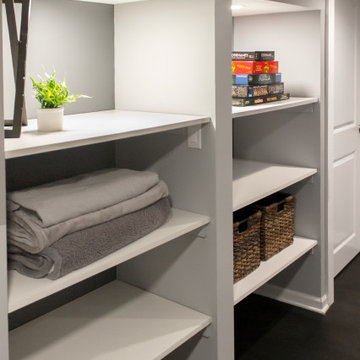
Basement storage shelves.
Foto de sótano en el subsuelo tradicional renovado de tamaño medio con bar en casa, paredes grises, suelo vinílico, marco de chimenea de madera y suelo gris
Foto de sótano en el subsuelo tradicional renovado de tamaño medio con bar en casa, paredes grises, suelo vinílico, marco de chimenea de madera y suelo gris
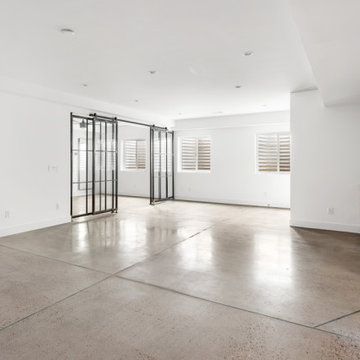
Modelo de sótano urbano con bar en casa, paredes blancas, suelo de cemento y suelo gris
445 ideas para sótanos con bar en casa y suelo gris
8