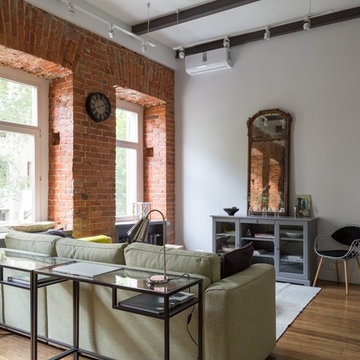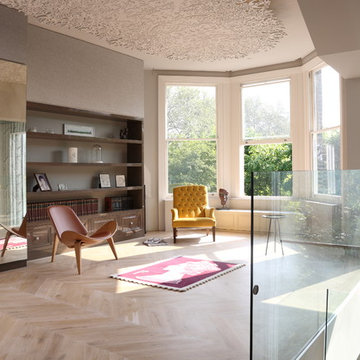6.954 ideas para salones tipo loft contemporáneos
Filtrar por
Presupuesto
Ordenar por:Popular hoy
121 - 140 de 6954 fotos
Artículo 1 de 3

• Custom-designed living room
• Furnishings + decorative accessories
• Sofa and Loveseat - Crate and Barrel
• Area carpet - Vintage Persian HD Buttercup
• Nesting tables - Trica Mix It Up
• Armchairs - West Elm
* Metal side tables - CB2
• Floor Lamp - Penta Labo
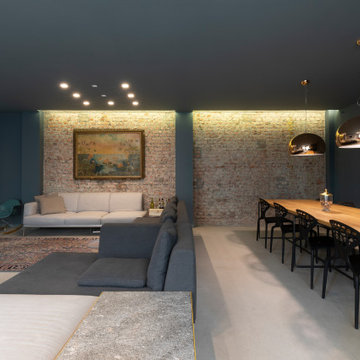
Foto de biblioteca en casa tipo loft actual grande con paredes azules, suelo de cemento, televisor colgado en la pared y suelo gris
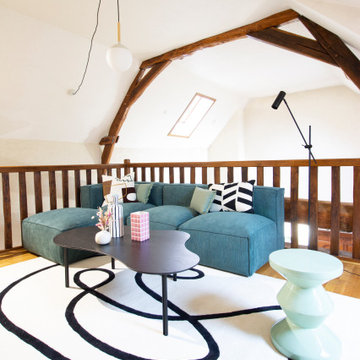
Dans ce projet nous retravaillons l’aménagement d’une mezzanine. Sans faire de gros travaux, il est important de trouver un juste équilibre dans la répartition des fonctions et des volumes d’un espace. Avec nos clients, nous avons redéfinit les fonctions de cette pièce, jusqu’à lors peu exploitées, pour lui redonner son utilisation initiale. S’y dessine un espace qui invite au repos et au confort, un coin lecture ou à jeux de société, un deuxième salon qui reprend sa place dans la maison.
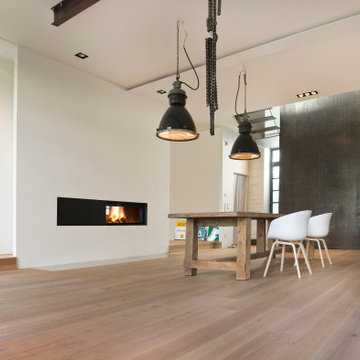
Innenansicht mit offenem Kaminofen und Stahltreppe rechts im Hintergrund, Foto: Lucia Crista
Foto de salón para visitas tipo loft contemporáneo grande sin televisor con paredes blancas, suelo de madera en tonos medios, estufa de leña, marco de chimenea de yeso y suelo beige
Foto de salón para visitas tipo loft contemporáneo grande sin televisor con paredes blancas, suelo de madera en tonos medios, estufa de leña, marco de chimenea de yeso y suelo beige
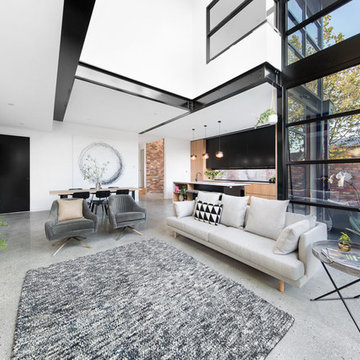
The room was designed to open up and reveal itself as you walked through it to the two storey glazed rear wall. The space is comfortable and welcoming.
Photography info@aspect11.com.au | 0432 254 203
Westgarth Homes 0433 145 611
https://www.instagram.com/steel.reveals/
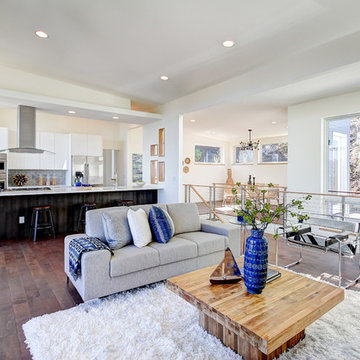
Diseño de salón tipo loft contemporáneo grande con paredes blancas, suelo de madera oscura y televisor independiente
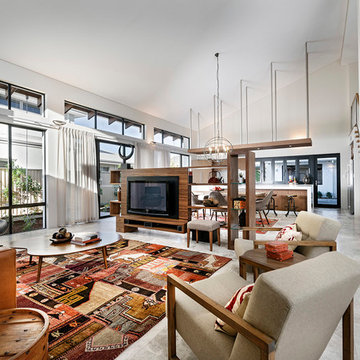
Courtesy of The Rural Building Company
Modelo de salón tipo loft contemporáneo extra grande con paredes blancas, suelo de travertino y pared multimedia
Modelo de salón tipo loft contemporáneo extra grande con paredes blancas, suelo de travertino y pared multimedia
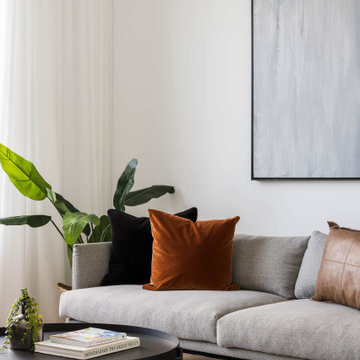
Ejemplo de salón tipo loft contemporáneo de tamaño medio con paredes blancas y suelo de madera clara
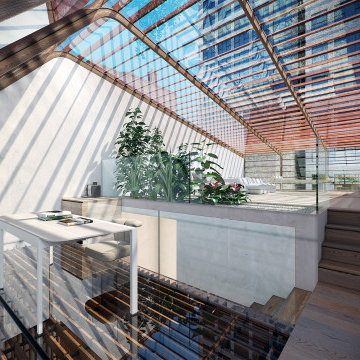
Modelo de salón tipo loft y abovedado contemporáneo de tamaño medio con paredes blancas y televisor colgado en la pared
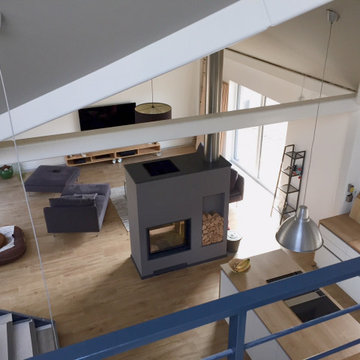
Dieser Doppelhaus-Bungalow ist ein Hybridhaus der Größe K-XL und wird als Einfamilienhaus mit Einliegerwohnung genutzt. Wie gewohnt wurden Grundriss und Gestaltung vollkommen individuell umgesetzt. Durch die Atrien wird jeder Quadratmeter des innovativen Einfamilienhauses mit Licht durchflutet. Die quadratische Grundform der Glas-Dachspitze ermöglicht eine zu allen Seiten gleichmäßige Lichtverteilung. Die Besonderheiten bei diesem Projekt sind die innenliegende Garage mit Sichtfenster, die kreative Einrichtung und der große Wohn- und Essbereich.
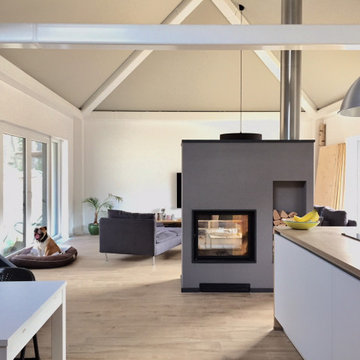
Dieser Doppelhaus-Bungalow ist ein Hybridhaus der Größe K-XL und wird als Einfamilienhaus mit Einliegerwohnung genutzt. Wie gewohnt wurden Grundriss und Gestaltung vollkommen individuell umgesetzt. Durch die Atrien wird jeder Quadratmeter des innovativen Einfamilienhauses mit Licht durchflutet. Die quadratische Grundform der Glas-Dachspitze ermöglicht eine zu allen Seiten gleichmäßige Lichtverteilung. Die Besonderheiten bei diesem Projekt sind die innenliegende Garage mit Sichtfenster, die kreative Einrichtung und der große Wohn- und Essbereich.
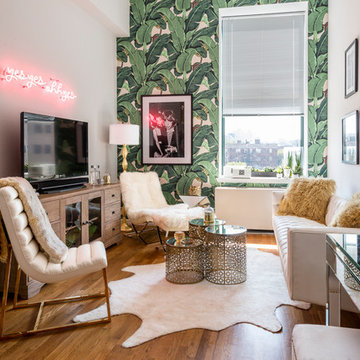
Fashion blogger Danielle Bernstein's (We Wore What) NYC loft makeover to celebrate Z Gallerie's new Small Spaces Collection.
R. Kimbrough Photography
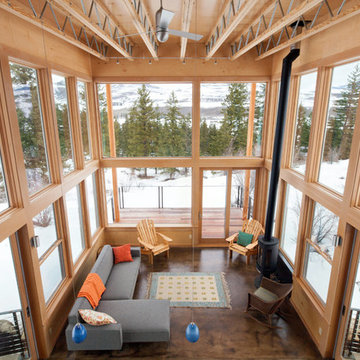
Phoebe Webb
Modelo de salón tipo loft actual grande sin televisor con suelo de cemento, estufa de leña y marco de chimenea de metal
Modelo de salón tipo loft actual grande sin televisor con suelo de cemento, estufa de leña y marco de chimenea de metal
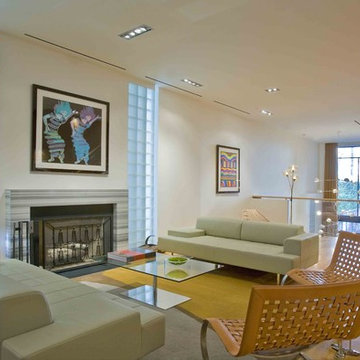
Imagen de salón tipo loft contemporáneo sin televisor con todas las chimeneas
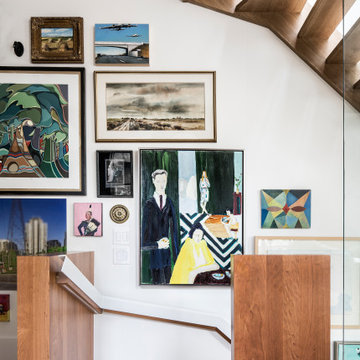
The stair's glass wall stops short to open up the cherry-lined arrival at the second floor.
Ejemplo de salón tipo loft actual pequeño con paredes blancas y suelo de madera en tonos medios
Ejemplo de salón tipo loft actual pequeño con paredes blancas y suelo de madera en tonos medios
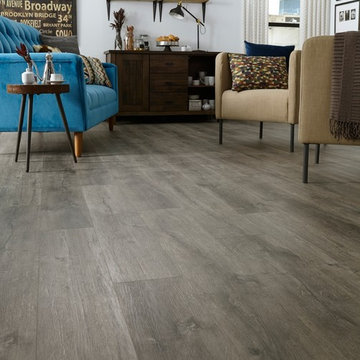
This beautiful contemporary space is completed with Mannington Adura Max, Aspen Alpine Luxury Vinyl Plank flooring.
Imagen de salón tipo loft actual de tamaño medio con paredes blancas, suelo vinílico y suelo gris
Imagen de salón tipo loft actual de tamaño medio con paredes blancas, suelo vinílico y suelo gris
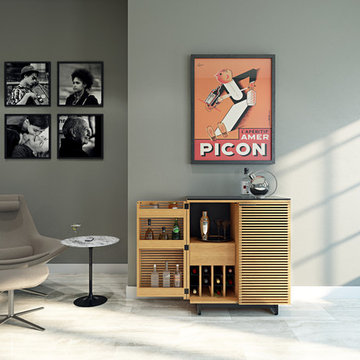
Recliners.LA is a leading distributor of high quality motion, sleeping & reclining furniture and home entertainment furniture. Check out our BDI USA Furniture Collection.
Come visit a showroom in Los Angeles and Orange County today or visit us online at https://goo.gl/7Pbnco. (Recliners.LA)

Custom installation of the Media Rooms' display which offers a Kaleidescape Mover Server.
Diseño de salón con rincón musical tipo loft actual grande con paredes grises, suelo de madera clara, chimenea de doble cara, marco de chimenea de yeso y televisor retractable
Diseño de salón con rincón musical tipo loft actual grande con paredes grises, suelo de madera clara, chimenea de doble cara, marco de chimenea de yeso y televisor retractable
6.954 ideas para salones tipo loft contemporáneos
7
