6.954 ideas para salones tipo loft contemporáneos
Filtrar por
Presupuesto
Ordenar por:Popular hoy
181 - 200 de 6954 fotos
Artículo 1 de 3
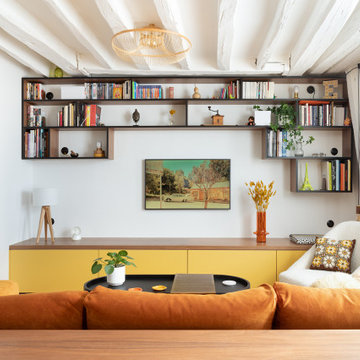
Ejemplo de biblioteca en casa tipo loft actual pequeña con paredes amarillas y televisor colgado en la pared
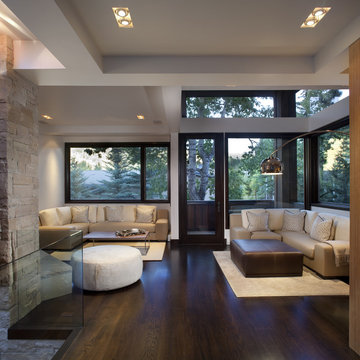
Two custom sectional sofas upholstered in Holland and Sherry wools anchor the Living Room. A George Kovacs arc floor lamp and a Room and Board hair-on-hide ottoman bring texture and vibrancy to the space.
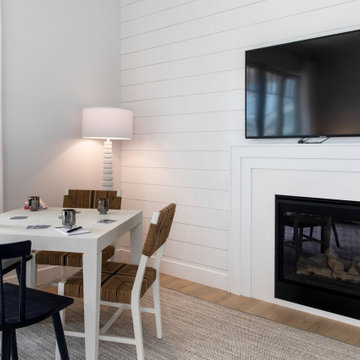
Our Long Island studio designed the interiors for these newly constructed, full-service townhomes that feature modern furniture, colorful art, bright palettes, and functional layouts.
---
Project designed by Long Island interior design studio Annette Jaffe Interiors. They serve Long Island including the Hamptons, as well as NYC, the tri-state area, and Boca Raton, FL.
For more about Annette Jaffe Interiors, click here:
https://annettejaffeinteriors.com/
To learn more about this project, click here:
https://annettejaffeinteriors.com/commercial-portfolio/hampton-boathouses
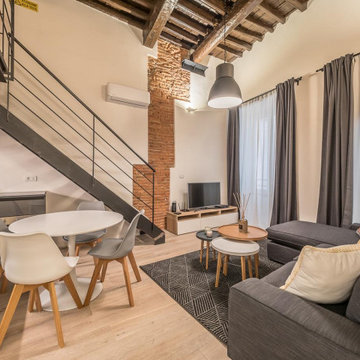
Ejemplo de salón tipo loft contemporáneo pequeño con paredes blancas, suelo de madera clara y suelo amarillo
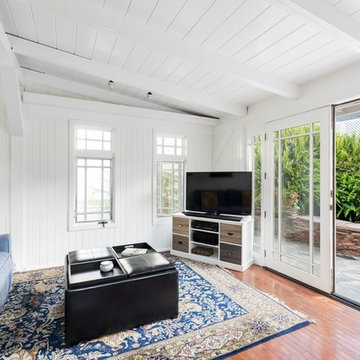
Candy
Foto de salón para visitas tipo loft actual de tamaño medio sin chimenea con paredes blancas, suelo de madera en tonos medios, televisor independiente y suelo marrón
Foto de salón para visitas tipo loft actual de tamaño medio sin chimenea con paredes blancas, suelo de madera en tonos medios, televisor independiente y suelo marrón
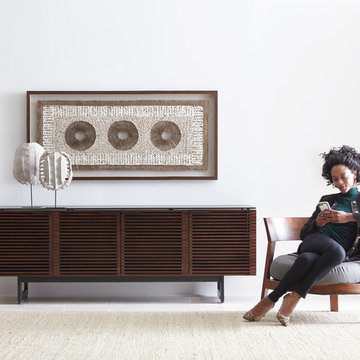
Recliners.LA is a leading distributor of high quality motion, sleeping & reclining furniture and home entertainment furniture. Check out our BDI USA Furniture Collection.
Come visit a showroom in Los Angeles and Orange County today or visit us online at https://goo.gl/7Pbnco. (Recliners.LA)
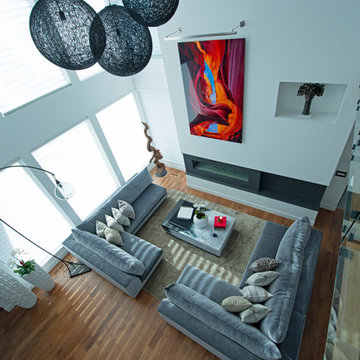
Imagen de salón tipo loft actual extra grande con paredes blancas, suelo de madera en tonos medios, chimenea lineal, marco de chimenea de baldosas y/o azulejos, televisor retractable y suelo marrón
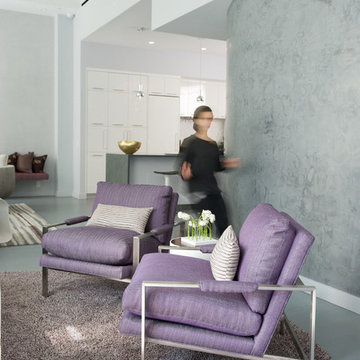
Inspiration for a contemporary gallery house featuring flat-panel cabinets, white backsplash and mosaic tile backsplash, a soft color palette, and textures which all come to life in this gorgeous, sophisticated space!
Project designed by Tribeca based interior designer Betty Wasserman. She designs luxury homes in New York City (Manhattan), The Hamptons (Southampton), and the entire tri-state area.
For more about Betty Wasserman, click here: https://www.bettywasserman.com/
To learn more about this project, click here: https://www.bettywasserman.com/spaces/south-chelsea-loft/
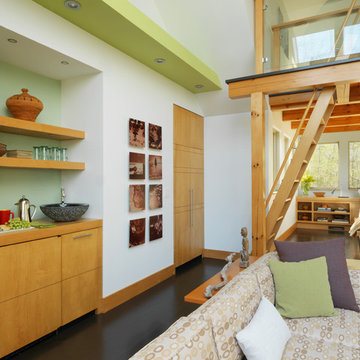
photo cred: Susan Teare
Ejemplo de salón tipo loft actual sin chimenea con paredes verdes
Ejemplo de salón tipo loft actual sin chimenea con paredes verdes
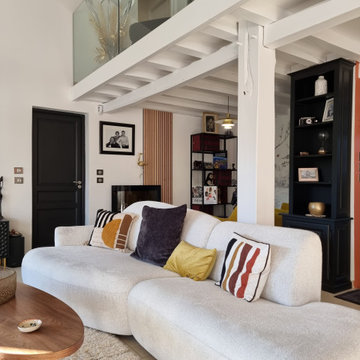
Diseño de biblioteca en casa tipo loft actual de tamaño medio sin televisor con paredes blancas, suelo de travertino, chimeneas suspendidas y suelo beige

Casa AL
Ristrutturazione completa con ampliamento di 110 mq
Diseño de biblioteca en casa tipo loft y blanca y madera contemporánea de tamaño medio con paredes grises, suelo de baldosas de porcelana, todas las chimeneas, marco de chimenea de madera, televisor colgado en la pared, suelo gris, vigas vistas y papel pintado
Diseño de biblioteca en casa tipo loft y blanca y madera contemporánea de tamaño medio con paredes grises, suelo de baldosas de porcelana, todas las chimeneas, marco de chimenea de madera, televisor colgado en la pared, suelo gris, vigas vistas y papel pintado
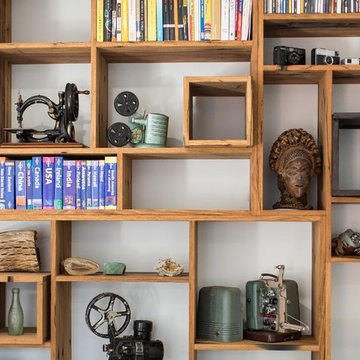
Detail Shot. Images by Mark James- Edge Commercial Photography
Ejemplo de salón tipo loft actual sin chimenea con paredes blancas y televisor independiente
Ejemplo de salón tipo loft actual sin chimenea con paredes blancas y televisor independiente
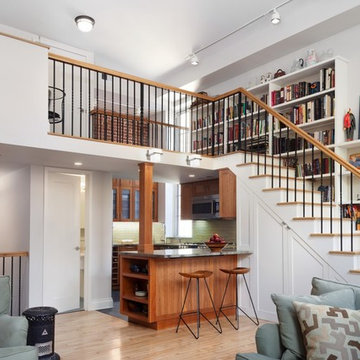
Modelo de salón tipo loft actual de tamaño medio con paredes blancas y suelo de madera clara
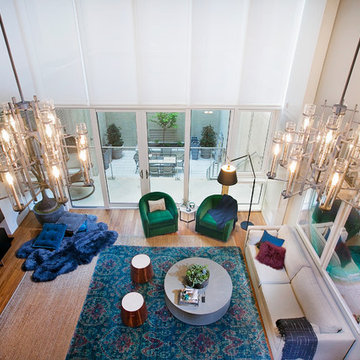
Alexey Gold-Dvoryadkin
Imagen de salón tipo loft contemporáneo grande con paredes beige, moqueta y televisor colgado en la pared
Imagen de salón tipo loft contemporáneo grande con paredes beige, moqueta y televisor colgado en la pared
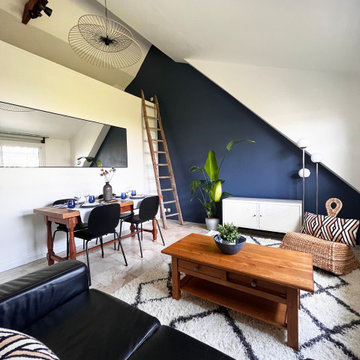
Notre client souhaitait augmenter la valeur mensuelle de son appartement meublé à louer, et avec notre aide, il a réussi à obtenir 30 % de plus par mois !
Le design de l'appartement était charmant, avec un plafond atypique en hauteur, une mezzanine et de jolis sols en carrelage de marbre... Cependant, l'endroit était dégradé après des années de locataires négligents.
Pour le salon, l'endroit nécessitait un nettoyage en profondeur et un polissage des sols. Tous les murs devaient être réparés, de même que les joints et les plinthes. Ensuite, les stores électriques devaient être remplacés.
Pour la nouvelle décoration du salon, nous avons choisi une palette de couleurs "Bleu Cyclone" de Ressources pour ajouter du drame et de la profondeur, et un blanc pur pour les autres murs afin d'apporter un maximum de lumière naturelle.
La recherche de produits pour ce projet était un peu compliqué car le budget du client était très serré et tous les produits devaient être durables pour une utilisation locative. Pour cette raison, nous avons opté pour des trouvailles d'occasion, comme ce superbe canapé en cuir et la vieille table à manger en bois. Pour éviter que la décoration ne paraisse trop chargée, nous avons associé ces articles d'occasion à des touches modernes, comme les chaises au style contemporain que nous avons également trouvées d'occasion.
Le résultat est une belle pièce, confortable et fonctionnelle qui attire les clients à budget plus élevé et qui est suffisamment robuste pour résister confortablement à un fort roulement de locataires.

The living and dining space is opened towards the middle patio that goes out to the rooftop terrace. The patio opens from all sides creating inside outside feel.
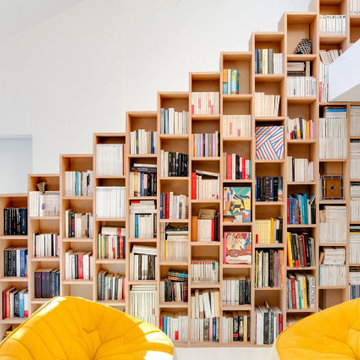
Project: Private house, Antony, FR
Application: Bookcases
Kind of wood: Beech
Product: Panel two-sided
Design and realisation: Andrea Mosca Creative studio
(link should be: http://www.andreamosca.com/), Paris, FR
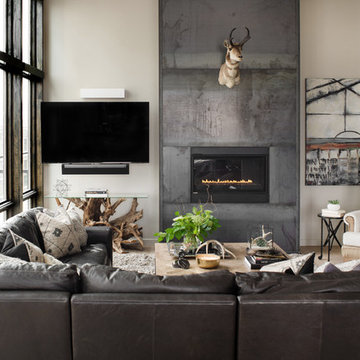
Allison Corona
Ejemplo de salón tipo loft contemporáneo de tamaño medio con paredes beige, suelo de madera clara, todas las chimeneas y marco de chimenea de metal
Ejemplo de salón tipo loft contemporáneo de tamaño medio con paredes beige, suelo de madera clara, todas las chimeneas y marco de chimenea de metal
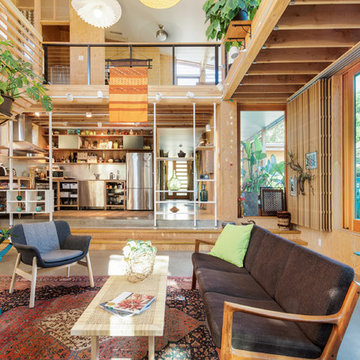
Conceived more similar to a loft type space rather than a traditional single family home, the homeowner was seeking to challenge a normal arrangement of rooms in favor of spaces that are dynamic in all 3 dimensions, interact with the yard, and capture the movement of light and air.
As an artist that explores the beauty of natural objects and scenes, she tasked us with creating a building that was not precious - one that explores the essence of its raw building materials and is not afraid of expressing them as finished.
We designed opportunities for kinetic fixtures, many built by the homeowner, to allow flexibility and movement.
The result is a building that compliments the casual artistic lifestyle of the occupant as part home, part work space, part gallery. The spaces are interactive, contemplative, and fun.
More details to come.
credits:
design: Matthew O. Daby - m.o.daby design
construction: Cellar Ridge Construction
structural engineer: Darla Wall - Willamette Building Solutions
photography: Erin Riddle - KLIK Concepts
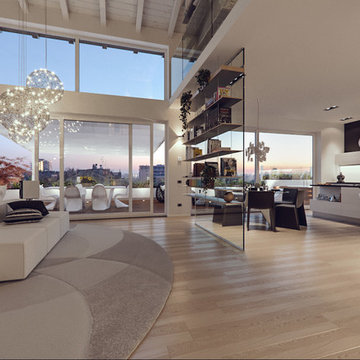
La libreria Molteni Graduate, sospesa grazie ad una mensola ancorata al soffitto, divide visivamente la zona living dalla cucina. I tiranti in acciaio reggono i ripiani in legno e alluminio che sembrano essere sospesi nell'aria. Una lastra in vetro completa la quinta scenografica.
Foto di Simone Marulli
6.954 ideas para salones tipo loft contemporáneos
10