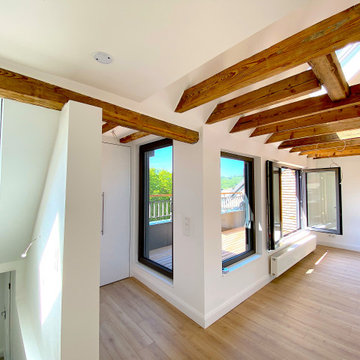6.954 ideas para salones tipo loft contemporáneos
Filtrar por
Presupuesto
Ordenar por:Popular hoy
141 - 160 de 6954 fotos
Artículo 1 de 3
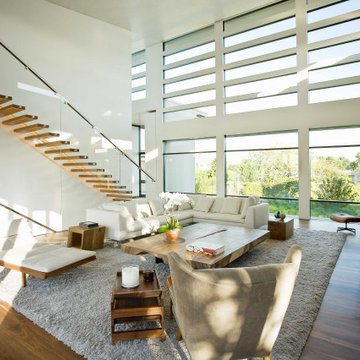
A ground up design and build of a modern seven bedroom primary residence incorporating sustainable design principles built for an international family of four. The concept revolved around the need for environmental sustainability while having plentiful communal spaces to create ease for a vibrant family and their guests. Equally important was that the private spaces functioned as a retreat.
Natural light creates shifting patterns on the opposing wall of the glass paned hallway leading from the main house past the guest bedrooms and to the master suite. Subtle color palette and interior design use contrasting tactile elements to create an environment of luxury and accessibility. The views of the pool and garden through the large and continuous windows enable an ever-present connection to nature.
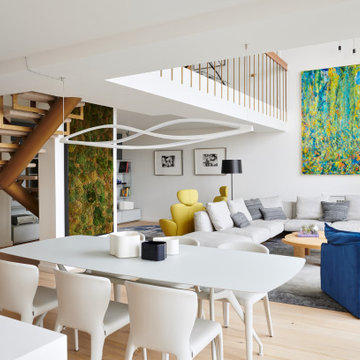
Modelo de salón tipo loft actual grande con paredes blancas, suelo de madera clara y televisor retractable
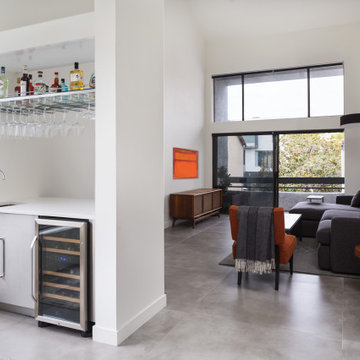
Loft spaces design was always one of my favorite projects back in architecture school day.
After a complete demolition we started putting this loft penthouse back together again under a contemporary design guide lines.
The floors are made of huge 48x48 porcelain tile that looks like acid washed concrete floors.
the once common wet bar was redesigned with stainless steel cabinets and transparent glass shelf.
Above the glass and stainless steel shelf we have a large custom made LED light fixture that illuminates the bar top threw the transparent shelf.
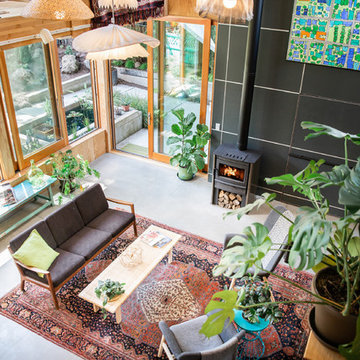
Conceived more similar to a loft type space rather than a traditional single family home, the homeowner was seeking to challenge a normal arrangement of rooms in favor of spaces that are dynamic in all 3 dimensions, interact with the yard, and capture the movement of light and air.
As an artist that explores the beauty of natural objects and scenes, she tasked us with creating a building that was not precious - one that explores the essence of its raw building materials and is not afraid of expressing them as finished.
We designed opportunities for kinetic fixtures, many built by the homeowner, to allow flexibility and movement.
The result is a building that compliments the casual artistic lifestyle of the occupant as part home, part work space, part gallery. The spaces are interactive, contemplative, and fun.
More details to come.
credits:
design: Matthew O. Daby - m.o.daby design
construction: Cellar Ridge Construction
structural engineer: Darla Wall - Willamette Building Solutions
photography: Erin Riddle - KLIK Concepts
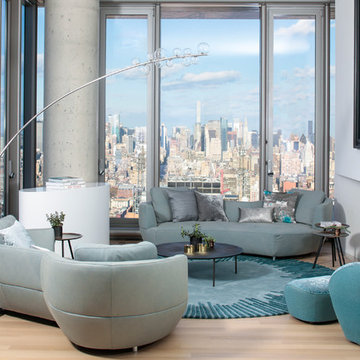
Cabinet Tronix, specialists in high quality TV lift furniture for 15 years, worked closely with Nadine Homann of NHIdesign Studios to create an area where TV could be watched then hidden when needed.
This amazing project was in New York City. The TV lift furniture is the Malibu design with a Benjamin Moore painted finish.
Photography by Eric Striffler Photography. https://www.cabinet-tronix.com/tv-lift-cabinets/malibu-rounded-tv-furniture/
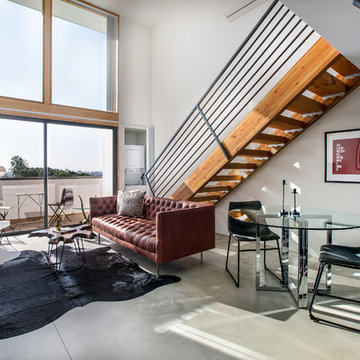
Diseño de salón tipo loft contemporáneo con paredes blancas, suelo de cemento, televisor independiente y suelo gris
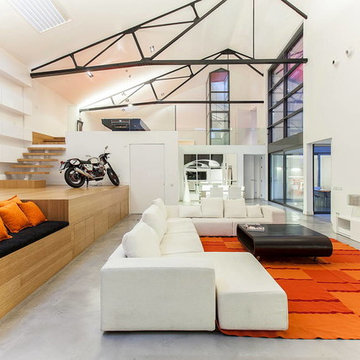
Ejemplo de salón para visitas tipo loft actual extra grande con paredes blancas, suelo de cemento y suelo gris
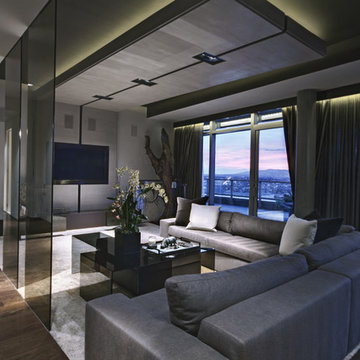
Polished interior contrasts the raw downtown skyline
Book matched onyx floors
Solid parson's style stone vanity
Herringbone stitched leather tunnel
Bronze glass dividers reflect the downtown skyline throughout the unit
Custom modernist style light fixtures
Hand waxed and polished artisan plaster
Double sided central fireplace
State of the art custom kitchen with leather finished waterfall countertops
Raw concrete columns
Polished black nickel tv wall panels capture the recessed TV
Custom silk area rugs throughout
eclectic mix of antique and custom furniture
succulent-scattered wrap-around terrace with dj set-up, outdoor tv viewing area and bar
photo credit: Evan Duning
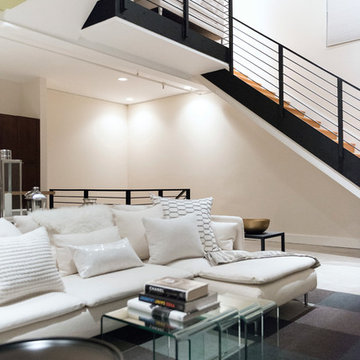
LOFT | Luxury Loft Transformation | FOUR POINT DESIGN BUILD INC
This ultra feminine luxury loft was designed for an up-and-coming fashion/travel writer. With 30' soaring ceiling heights, five levels, winding paths of travel and tight stairways, no storage at all, very little usable wall space, a tight timeline, and a very modest budget, we had our work cut out for us. Thrilled to report, the client loves it, and we completed the project on time and on budget.
Photography by Riley Jamison
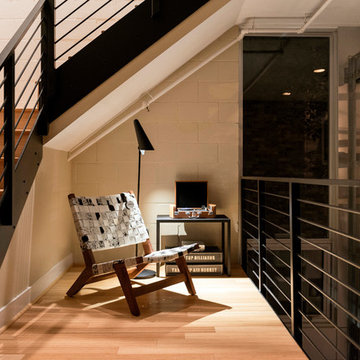
LOFT | Luxury Loft Transformation | FOUR POINT DESIGN BUILD INC
This ultra feminine luxury loft was designed for an up-and-coming fashion/travel writer. With 30' soaring ceiling heights, five levels, winding paths of travel and tight stairways, no storage at all, very little usable wall space, a tight timeline, and a very modest budget, we had our work cut out for us. Thrilled to report, the client loves it, and we completed the project on time and on budget.
Photography by Riley Jamison
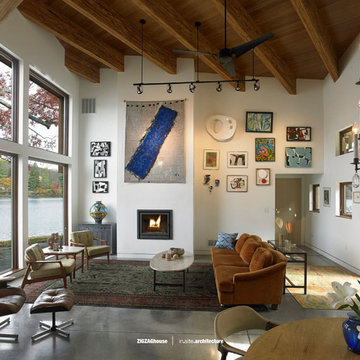
A cozy and eclectic living room with plenty of warmth - from the fireplace to the sunshine.
Photo Credit: Tim Wilkes
Imagen de salón para visitas tipo loft contemporáneo de tamaño medio sin televisor con paredes blancas, suelo de cemento, todas las chimeneas y marco de chimenea de yeso
Imagen de salón para visitas tipo loft contemporáneo de tamaño medio sin televisor con paredes blancas, suelo de cemento, todas las chimeneas y marco de chimenea de yeso
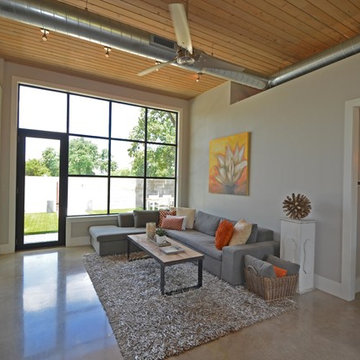
Stacy Holland
Modelo de salón tipo loft contemporáneo pequeño con paredes grises y suelo de cemento
Modelo de salón tipo loft contemporáneo pequeño con paredes grises y suelo de cemento

Located in the heart of DUMBO Brooklyn at a former industrial site, this historic building was converted into luxury loft condominiums in 2000. The owners of this 2,500 square foot loft wanted a clean, and uncomplicated space which would showcase the incredible views to the west of Manhattan, and the Brooklyn and Manhattan Bridges. By utilizing a bright palette of white lacquered cabinets, Danby marble countertops, custom painted built-in millwork, and contrasting refinished original dark oak factory floors, we were able to achieve a truly special residential Brooklyn backdrop. A new open contemporary kitchen, living room, ding room, entry and master closets, custom lighting and hardware were all part of the loft renovation and interior design.
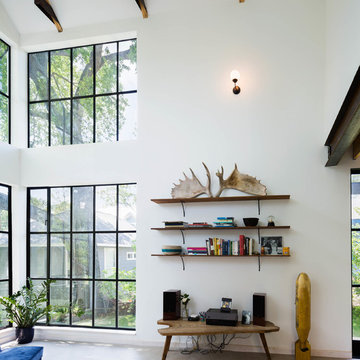
Amanda Kirkpatrick
Diseño de salón tipo loft contemporáneo de tamaño medio sin chimenea y televisor con paredes blancas y suelo de cemento
Diseño de salón tipo loft contemporáneo de tamaño medio sin chimenea y televisor con paredes blancas y suelo de cemento
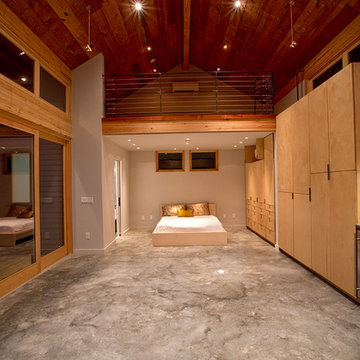
Photos By Simple Photography
Reclaimed Historic Houston's Salvage Warehouse Pine Flooring from Historic Houston, Marvin Windows and Doors Mitsubishi Electric Cooling & Heating Ductless Minisplit Unit and LED Lighting and Reclaimed Shiplap Ceiling.
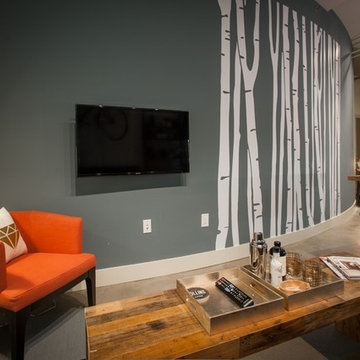
Metropolitan Companies
Foto de salón tipo loft actual pequeño con paredes grises, suelo de cemento y televisor colgado en la pared
Foto de salón tipo loft actual pequeño con paredes grises, suelo de cemento y televisor colgado en la pared
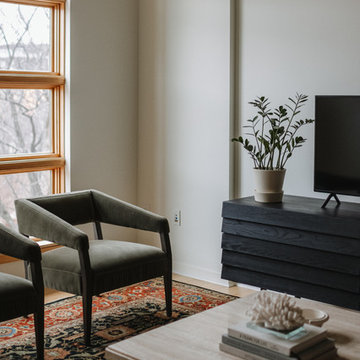
Amanda Marie Studio
Ejemplo de salón tipo loft actual con paredes blancas, suelo de madera clara, chimenea de doble cara, marco de chimenea de yeso y televisor independiente
Ejemplo de salón tipo loft actual con paredes blancas, suelo de madera clara, chimenea de doble cara, marco de chimenea de yeso y televisor independiente
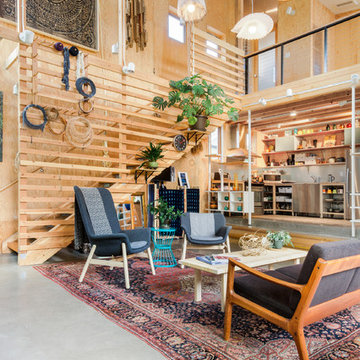
Conceived more similar to a loft type space rather than a traditional single family home, the homeowner was seeking to challenge a normal arrangement of rooms in favor of spaces that are dynamic in all 3 dimensions, interact with the yard, and capture the movement of light and air.
As an artist that explores the beauty of natural objects and scenes, she tasked us with creating a building that was not precious - one that explores the essence of its raw building materials and is not afraid of expressing them as finished.
We designed opportunities for kinetic fixtures, many built by the homeowner, to allow flexibility and movement.
The result is a building that compliments the casual artistic lifestyle of the occupant as part home, part work space, part gallery. The spaces are interactive, contemplative, and fun.
More details to come.
credits:
design: Matthew O. Daby - m.o.daby design
construction: Cellar Ridge Construction
structural engineer: Darla Wall - Willamette Building Solutions
photography: Erin Riddle - KLIK Concepts
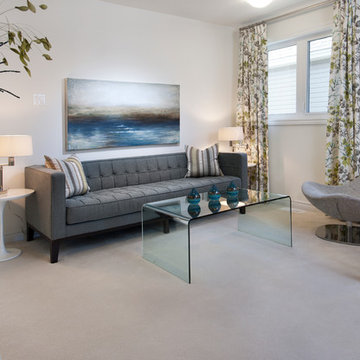
Marc Fowler
Imagen de salón tipo loft actual pequeño sin chimenea y televisor con paredes blancas y moqueta
Imagen de salón tipo loft actual pequeño sin chimenea y televisor con paredes blancas y moqueta
6.954 ideas para salones tipo loft contemporáneos
8
