6.940 ideas para salones tipo loft contemporáneos
Filtrar por
Presupuesto
Ordenar por:Popular hoy
41 - 60 de 6940 fotos
Artículo 1 de 3
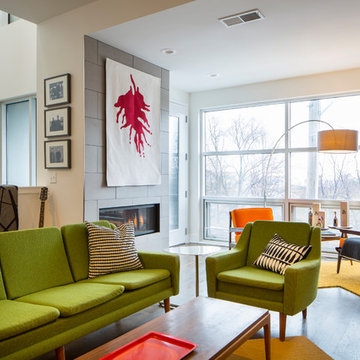
Bob Greenspan
Imagen de salón tipo loft contemporáneo con paredes blancas, suelo de madera oscura y chimenea lineal
Imagen de salón tipo loft contemporáneo con paredes blancas, suelo de madera oscura y chimenea lineal
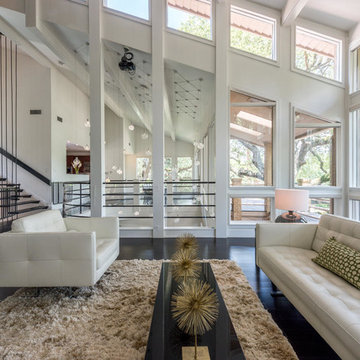
Modelo de salón tipo loft contemporáneo con paredes blancas, suelo de madera oscura, todas las chimeneas y marco de chimenea de ladrillo
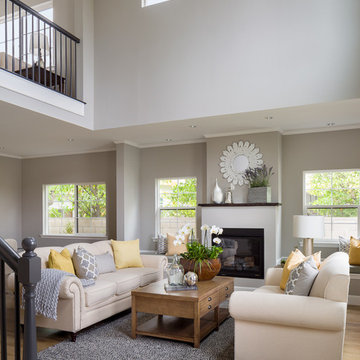
Photography by Mike Kelly
Ejemplo de salón para visitas tipo loft actual de tamaño medio sin televisor con paredes grises, suelo de madera clara, todas las chimeneas y marco de chimenea de yeso
Ejemplo de salón para visitas tipo loft actual de tamaño medio sin televisor con paredes grises, suelo de madera clara, todas las chimeneas y marco de chimenea de yeso
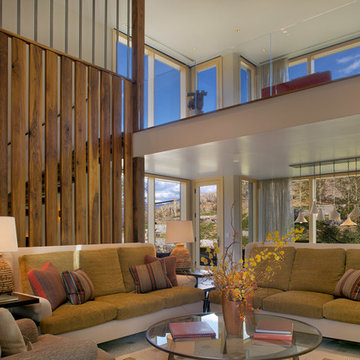
Josh Wells
Imagen de salón tipo loft contemporáneo grande con paredes beige
Imagen de salón tipo loft contemporáneo grande con paredes beige
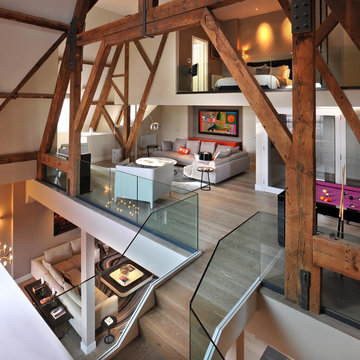
With a ceiling more than 40ft high and three stepped levels to accommodate, Griem removed the old staircase between the middle and lower levels and replaced it with a more compact design cantilevered off the library area. The stair doubles back on itself and has transparent reinforced glass balustrades. Reinforced glass was also used to front the stepped level of the middle and upper floors.
Photographer:Philip Vile

Modelo de salón para visitas tipo loft actual extra grande con chimeneas suspendidas, marco de chimenea de yeso, televisor independiente, paredes marrones, suelo de madera clara y suelo marrón

Ryan Gamma Photography
Ejemplo de salón para visitas tipo loft actual grande sin televisor con paredes blancas, suelo de baldosas de porcelana, chimenea lineal, marco de chimenea de hormigón y suelo gris
Ejemplo de salón para visitas tipo loft actual grande sin televisor con paredes blancas, suelo de baldosas de porcelana, chimenea lineal, marco de chimenea de hormigón y suelo gris
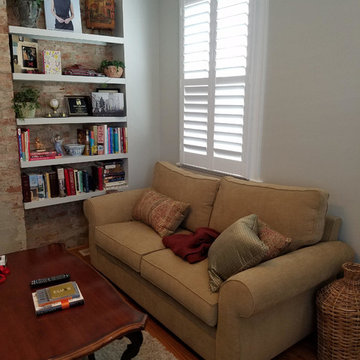
Two panel shutter with a three sided L-frame. This shutter has 2.5" louvers, divider rail and hidden tilt.
Imagen de salón para visitas tipo loft contemporáneo pequeño con paredes beige, suelo de madera en tonos medios y suelo marrón
Imagen de salón para visitas tipo loft contemporáneo pequeño con paredes beige, suelo de madera en tonos medios y suelo marrón
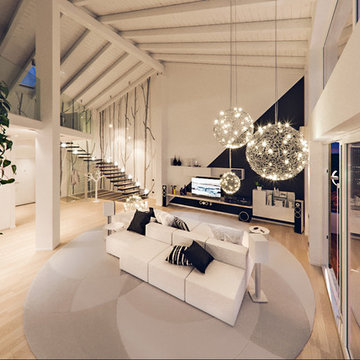
Visione della zona soggiorno.
Foto di Simone Marulli
Modelo de biblioteca en casa tipo loft actual extra grande con paredes blancas, suelo de madera clara y pared multimedia
Modelo de biblioteca en casa tipo loft actual extra grande con paredes blancas, suelo de madera clara y pared multimedia
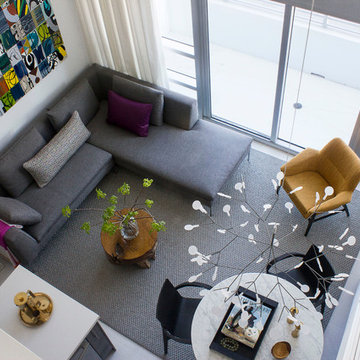
For the living room of this apartment located in South Beach, I combined natural woods such as the organic teak chestnut coffee table and the dining chairs with soft linens on the furnishings and natural stone marble on the tables; and vintage accessories throughout the space. It was important for me to create a small dining area, so I placed the table a bit under the staircase, accentuated by the beautiful ceiling lamp that seems to float over the table and anchors the room. The large piece of art over the couch is by New York artist, Jody Morlock. It’s called “Tonic Immobility” referring to the shark character depicted in the painting. The piece was created to incorporate all the colors (blues–magentas–purple and yellows) used throughout the apartment, and it’s the focal point in the living room. The space tells a story about creativity; it’s an eclectic mix of vintage finds and contemporary pieces.
Photography by Diego Alejandro Design LLC

Azalea is The 2012 New American Home as commissioned by the National Association of Home Builders and was featured and shown at the International Builders Show and in Florida Design Magazine, Volume 22; No. 4; Issue 24-12. With 4,335 square foot of air conditioned space and a total under roof square footage of 5,643 this home has four bedrooms, four full bathrooms, and two half bathrooms. It was designed and constructed to achieve the highest level of “green” certification while still including sophisticated technology such as retractable window shades, motorized glass doors and a high-tech surveillance system operable just by the touch of an iPad or iPhone. This showcase residence has been deemed an “urban-suburban” home and happily dwells among single family homes and condominiums. The two story home brings together the indoors and outdoors in a seamless blend with motorized doors opening from interior space to the outdoor space. Two separate second floor lounge terraces also flow seamlessly from the inside. The front door opens to an interior lanai, pool, and deck while floor-to-ceiling glass walls reveal the indoor living space. An interior art gallery wall is an entertaining masterpiece and is completed by a wet bar at one end with a separate powder room. The open kitchen welcomes guests to gather and when the floor to ceiling retractable glass doors are open the great room and lanai flow together as one cohesive space. A summer kitchen takes the hospitality poolside.
Awards:
2012 Golden Aurora Award – “Best of Show”, Southeast Building Conference
– Grand Aurora Award – “Best of State” – Florida
– Grand Aurora Award – Custom Home, One-of-a-Kind $2,000,001 – $3,000,000
– Grand Aurora Award – Green Construction Demonstration Model
– Grand Aurora Award – Best Energy Efficient Home
– Grand Aurora Award – Best Solar Energy Efficient House
– Grand Aurora Award – Best Natural Gas Single Family Home
– Aurora Award, Green Construction – New Construction over $2,000,001
– Aurora Award – Best Water-Wise Home
– Aurora Award – Interior Detailing over $2,000,001
2012 Parade of Homes – “Grand Award Winner”, HBA of Metro Orlando
– First Place – Custom Home
2012 Major Achievement Award, HBA of Metro Orlando
– Best Interior Design
2012 Orlando Home & Leisure’s:
– Outdoor Living Space of the Year
– Specialty Room of the Year
2012 Gold Nugget Awards, Pacific Coast Builders Conference
– Grand Award, Indoor/Outdoor Space
– Merit Award, Best Custom Home 3,000 – 5,000 sq. ft.
2012 Design Excellence Awards, Residential Design & Build magazine
– Best Custom Home 4,000 – 4,999 sq ft
– Best Green Home
– Best Outdoor Living
– Best Specialty Room
– Best Use of Technology
2012 Residential Coverings Award, Coverings Show
2012 AIA Orlando Design Awards
– Residential Design, Award of Merit
– Sustainable Design, Award of Merit
2012 American Residential Design Awards, AIBD
– First Place – Custom Luxury Homes, 4,001 – 5,000 sq ft
– Second Place – Green Design
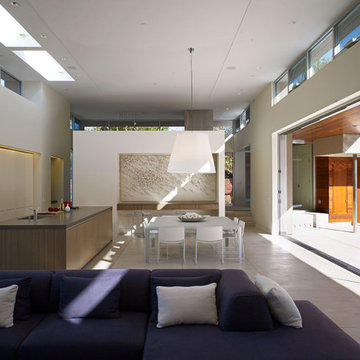
Ground up project featuring an aluminum storefront style window system that connects the interior and exterior spaces. Modern design incorporates integral color concrete floors, Boffi cabinets, two fireplaces with custom stainless steel flue covers. Other notable features include an outdoor pool, solar domestic hot water system and custom Honduran mahogany siding and front door.
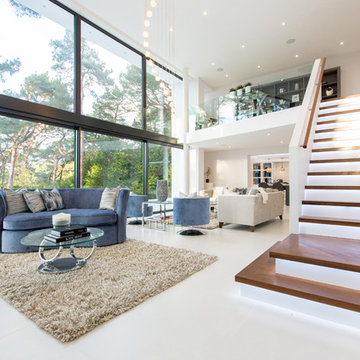
Diseño de salón tipo loft actual de tamaño medio con suelo de baldosas de porcelana, suelo blanco y paredes blancas

View from above. While we wish we had a hand in decorating it as well, happy to turn over the newly built penthouse to the new owners.
Ejemplo de salón tipo loft actual extra grande sin televisor con paredes blancas, suelo de madera oscura, todas las chimeneas, marco de chimenea de hormigón y suelo gris
Ejemplo de salón tipo loft actual extra grande sin televisor con paredes blancas, suelo de madera oscura, todas las chimeneas, marco de chimenea de hormigón y suelo gris
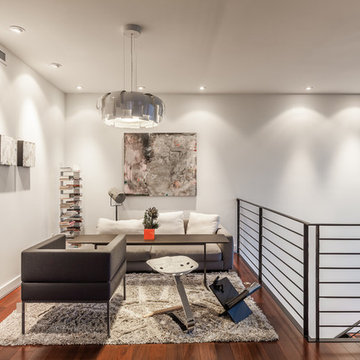
Modelo de salón tipo loft contemporáneo con paredes blancas y suelo de madera oscura

Organic Contemporary Design in an Industrial Setting… Organic Contemporary elements in an industrial building is a natural fit. Turner Design Firm designers Tessea McCrary and Jeanine Turner created a warm inviting home in the iconic Silo Point Luxury Condominiums.
Industrial Features Enhanced… Neutral stacked stone tiles work perfectly to enhance the original structural exposed steel beams. Our lighting selection were chosen to mimic the structural elements. Charred wood, natural walnut and steel-look tiles were all chosen as a gesture to the industrial era’s use of raw materials.
Creating a Cohesive Look with Furnishings and Accessories… Designer Tessea McCrary added luster with curated furnishings, fixtures and accessories. Her selections of color and texture using a pallet of cream, grey and walnut wood with a hint of blue and black created an updated classic contemporary look complimenting the industrial vide.
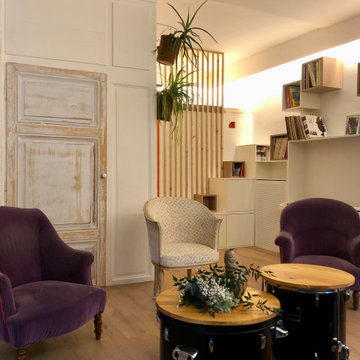
Diseño de biblioteca en casa tipo loft y beige y blanca actual grande sin televisor con paredes blancas, suelo de madera clara, todas las chimeneas, marco de chimenea de ladrillo y suelo beige

Imagen de salón para visitas tipo loft contemporáneo grande sin chimenea con paredes marrones, suelo de madera oscura, televisor colgado en la pared, suelo gris y panelado
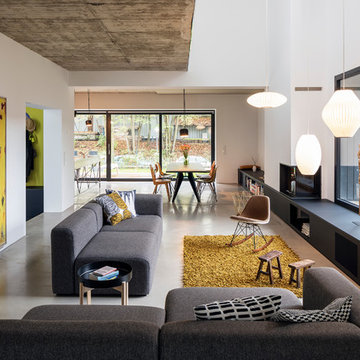
© Philipp Obkircher
Imagen de salón para visitas tipo loft contemporáneo de tamaño medio sin televisor con paredes blancas, suelo de cemento, todas las chimeneas, suelo gris y marco de chimenea de yeso
Imagen de salón para visitas tipo loft contemporáneo de tamaño medio sin televisor con paredes blancas, suelo de cemento, todas las chimeneas, suelo gris y marco de chimenea de yeso

A 2000 sq. ft. family home for four in the well-known Chelsea gallery district. This loft was developed through the renovation of two apartments and developed to be a more open space. Besides its interiors, the home’s star quality is its ability to capture light thanks to its oversized windows, soaring 11ft ceilings, and whitewash wood floors. To complement the lighting from the outside, the inside contains Flos and a Patricia Urquiola chandelier. The apartment’s unique detail is its media room or “treehouse” that towers over the entrance and the perfect place for kids to play and entertain guests—done in an American industrial chic style.
Featured brands include: Dornbracht hardware, Flos, Artemide, and Tom Dixon lighting, Marmorino brick fireplace, Duravit fixtures, Robern medicine cabinets, Tadelak plaster walls, and a Patricia Urquiola chandelier.
6.940 ideas para salones tipo loft contemporáneos
3