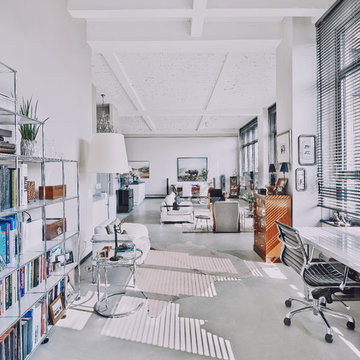1.570 ideas para salones tipo loft con suelo gris
Filtrar por
Presupuesto
Ordenar por:Popular hoy
121 - 140 de 1570 fotos
Artículo 1 de 3
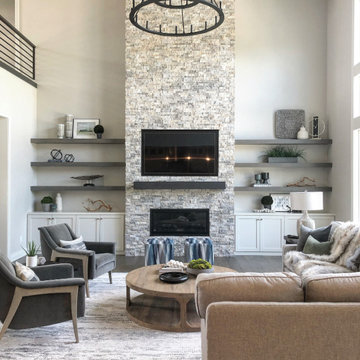
Foto de salón tipo loft clásico renovado grande con paredes grises, suelo de madera oscura, todas las chimeneas, piedra de revestimiento, suelo gris y vigas vistas
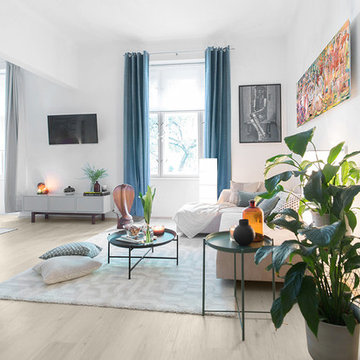
Diseño de salón tipo loft actual de tamaño medio con paredes blancas, suelo laminado, televisor colgado en la pared y suelo gris
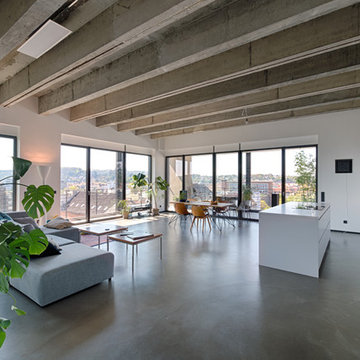
Ejemplo de salón para visitas tipo loft industrial extra grande con suelo de cemento, suelo gris y paredes blancas
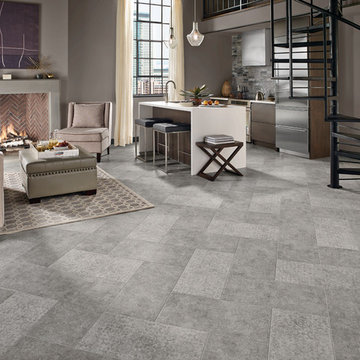
Imagen de salón para visitas tipo loft minimalista grande con paredes grises, suelo de cemento, todas las chimeneas, marco de chimenea de hormigón y suelo gris

A 2000 sq. ft. family home for four in the well-known Chelsea gallery district. This loft was developed through the renovation of two apartments and developed to be a more open space. Besides its interiors, the home’s star quality is its ability to capture light thanks to its oversized windows, soaring 11ft ceilings, and whitewash wood floors. To complement the lighting from the outside, the inside contains Flos and a Patricia Urquiola chandelier. The apartment’s unique detail is its media room or “treehouse” that towers over the entrance and the perfect place for kids to play and entertain guests—done in an American industrial chic style.
Featured brands include: Dornbracht hardware, Flos, Artemide, and Tom Dixon lighting, Marmorino brick fireplace, Duravit fixtures, Robern medicine cabinets, Tadelak plaster walls, and a Patricia Urquiola chandelier.
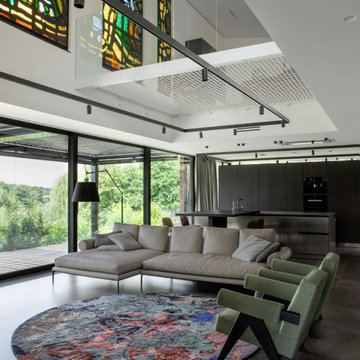
The living room seamlessly blends modern architecture with touches of color and texture, highlighted by a large, vibrant area rug that anchors the room. Above, a series of stained glass windows add a spectrum of colors that contrast beautifully with the neutral palette of the furniture. The open floor plan, enhanced by floor-to-ceiling windows, invites natural light to dance across the sleek kitchen fittings and the comfortable, yet stylish seating arrangements.
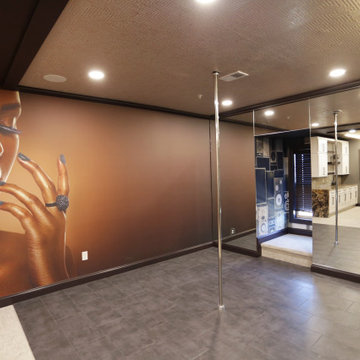
We took this plain loft space in this upper-level loft and made it the perfect adult lounge. The client had specific requests that included a projector movie area, bar, dancing space, as well as new flooring and tile. Some of the key features we included were a Control 4 home automation system, new LED lighting, a spinning dancing pole, as well as a brand-new bar and peninsula bar with all new furnishings. Be sure to check in soon for the video upload.
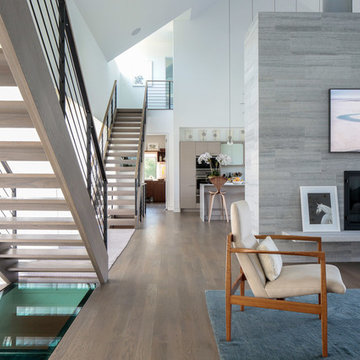
Modern luxury meets warm farmhouse in this Southampton home! Scandinavian inspired furnishings and light fixtures create a clean and tailored look, while the natural materials found in accent walls, casegoods, the staircase, and home decor hone in on a homey feel. An open-concept interior that proves less can be more is how we’d explain this interior. By accentuating the “negative space,” we’ve allowed the carefully chosen furnishings and artwork to steal the show, while the crisp whites and abundance of natural light create a rejuvenated and refreshed interior.
This sprawling 5,000 square foot home includes a salon, ballet room, two media rooms, a conference room, multifunctional study, and, lastly, a guest house (which is a mini version of the main house).
Project Location: Southamptons. Project designed by interior design firm, Betty Wasserman Art & Interiors. From their Chelsea base, they serve clients in Manhattan and throughout New York City, as well as across the tri-state area and in The Hamptons.
For more about Betty Wasserman, click here: https://www.bettywasserman.com/
To learn more about this project, click here: https://www.bettywasserman.com/spaces/southampton-modern-farmhouse/
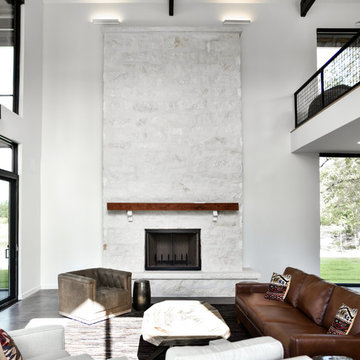
Photo: Fidelis Creative Agency
Imagen de salón con barra de bar tipo loft moderno de tamaño medio con paredes blancas, suelo de cemento, todas las chimeneas, marco de chimenea de piedra, pared multimedia y suelo gris
Imagen de salón con barra de bar tipo loft moderno de tamaño medio con paredes blancas, suelo de cemento, todas las chimeneas, marco de chimenea de piedra, pared multimedia y suelo gris
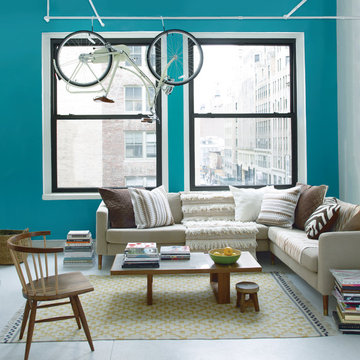
Imagen de salón para visitas tipo loft ecléctico de tamaño medio sin chimenea y televisor con paredes azules, suelo de cemento y suelo gris

Just built the bench for the woodstove. It will go in the center and have a steel hearth wrapping the bench to the floor and up the wall. The cubby holes are for firewood storage. 2 step finish method. 1st coat makes grain and color pop (you should have seen how bland it looked before) and final coat for protection.
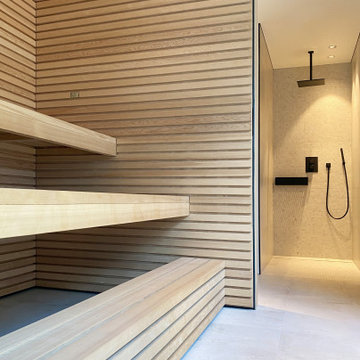
Pool und Gästehaus mit Sauna
Modelo de salón para visitas tipo loft actual pequeño sin chimenea con paredes grises, suelo de baldosas de porcelana, televisor independiente y suelo gris
Modelo de salón para visitas tipo loft actual pequeño sin chimenea con paredes grises, suelo de baldosas de porcelana, televisor independiente y suelo gris
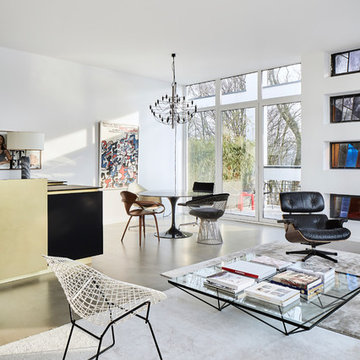
feuss fotografie annika Feuss
Foto de salón para visitas tipo loft actual de tamaño medio sin chimenea y televisor con paredes blancas, suelo de cemento y suelo gris
Foto de salón para visitas tipo loft actual de tamaño medio sin chimenea y televisor con paredes blancas, suelo de cemento y suelo gris
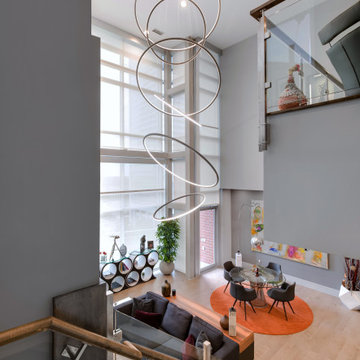
Geri Cruickshank Eaker
Modelo de salón para visitas tipo loft moderno de tamaño medio con suelo de madera clara, todas las chimeneas, marco de chimenea de baldosas y/o azulejos, televisor colgado en la pared y suelo gris
Modelo de salón para visitas tipo loft moderno de tamaño medio con suelo de madera clara, todas las chimeneas, marco de chimenea de baldosas y/o azulejos, televisor colgado en la pared y suelo gris
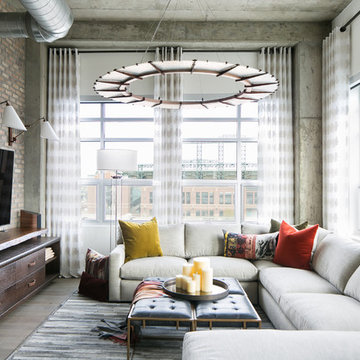
Ryan Garvin Photography, Robeson Design
Imagen de salón tipo loft urbano de tamaño medio sin chimenea con suelo de madera en tonos medios, televisor colgado en la pared, suelo gris y paredes blancas
Imagen de salón tipo loft urbano de tamaño medio sin chimenea con suelo de madera en tonos medios, televisor colgado en la pared, suelo gris y paredes blancas
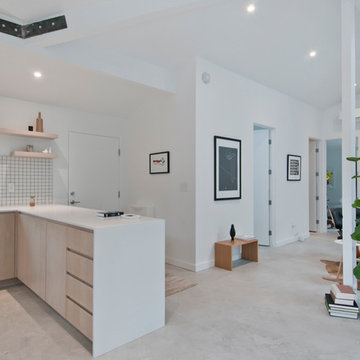
Avesha Michael
Imagen de biblioteca en casa tipo loft minimalista pequeña sin chimenea con paredes blancas, suelo de cemento y suelo gris
Imagen de biblioteca en casa tipo loft minimalista pequeña sin chimenea con paredes blancas, suelo de cemento y suelo gris
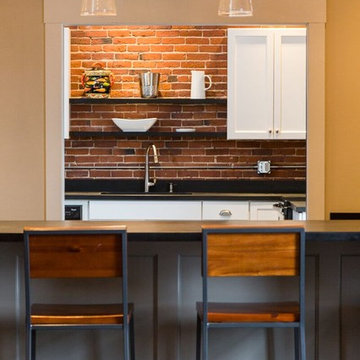
Modelo de salón tipo loft urbano grande con paredes beige, moqueta, todas las chimeneas, marco de chimenea de yeso y suelo gris
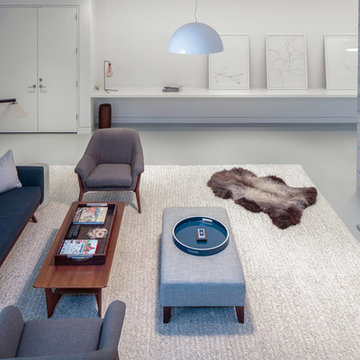
Modern luxury meets warm farmhouse in this Southampton home! Scandinavian inspired furnishings and light fixtures create a clean and tailored look, while the natural materials found in accent walls, casegoods, the staircase, and home decor hone in on a homey feel. An open-concept interior that proves less can be more is how we’d explain this interior. By accentuating the “negative space,” we’ve allowed the carefully chosen furnishings and artwork to steal the show, while the crisp whites and abundance of natural light create a rejuvenated and refreshed interior.
This sprawling 5,000 square foot home includes a salon, ballet room, two media rooms, a conference room, multifunctional study, and, lastly, a guest house (which is a mini version of the main house).
Project Location: Southamptons. Project designed by interior design firm, Betty Wasserman Art & Interiors. From their Chelsea base, they serve clients in Manhattan and throughout New York City, as well as across the tri-state area and in The Hamptons.
For more about Betty Wasserman, click here: https://www.bettywasserman.com/
To learn more about this project, click here: https://www.bettywasserman.com/spaces/southampton-modern-farmhouse/
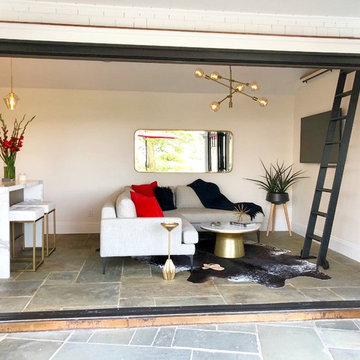
Ejemplo de salón tipo loft actual pequeño con paredes blancas, televisor colgado en la pared y suelo gris
1.570 ideas para salones tipo loft con suelo gris
7
