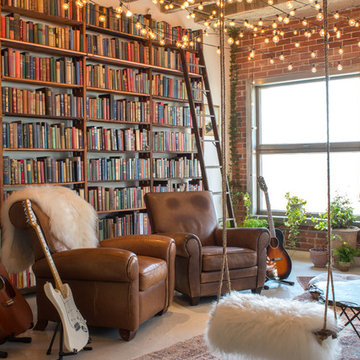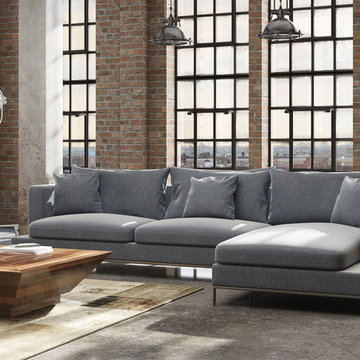1.570 ideas para salones tipo loft con suelo gris
Filtrar por
Presupuesto
Ordenar por:Popular hoy
101 - 120 de 1570 fotos
Artículo 1 de 3
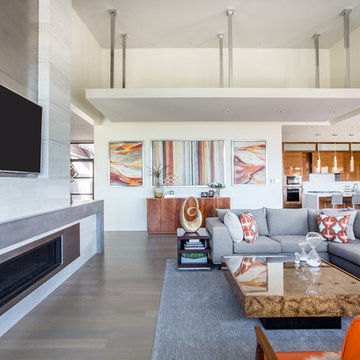
Imagen de salón para visitas tipo loft actual de tamaño medio con suelo de madera clara, chimenea lineal, marco de chimenea de baldosas y/o azulejos, televisor colgado en la pared, paredes blancas y suelo gris
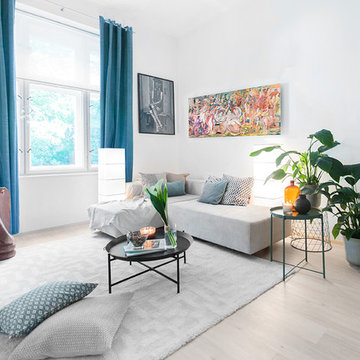
Foto de salón tipo loft contemporáneo de tamaño medio con paredes blancas, suelo laminado, televisor colgado en la pared y suelo gris
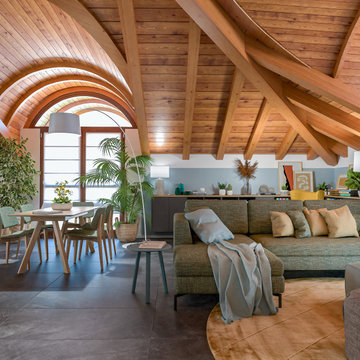
Liadesign
Foto de biblioteca en casa tipo loft actual grande con paredes multicolor, suelo de baldosas de porcelana, televisor colgado en la pared, suelo gris y vigas vistas
Foto de biblioteca en casa tipo loft actual grande con paredes multicolor, suelo de baldosas de porcelana, televisor colgado en la pared, suelo gris y vigas vistas
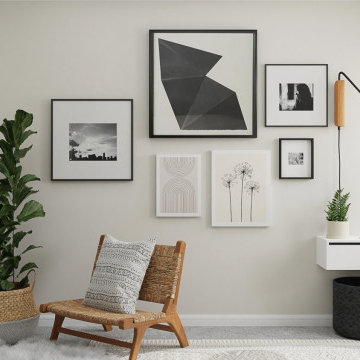
Multi Functional Space: Mid Century Urban Studio
For this guest bedroom and office space, we work with texture, contrasting colors and your existing pieces to pull together a multifunctional space. We'll move the desk near the closet, where we'll add in a comfortable black and leather desk chair. A statement art piece and a light will pull together the office. For the guest bed, we'll utilize the small nook near the windows. An articulating wall light, mountable shelf and basket will provide some functionality and comfort for guests. Cozy pillows and lush bedding enhance the cozy feeling. A small gallery wall featuring Society6 prints and a couple frames for family photos adds an interesting focal point. For the other wall, we'll have a TV plant and chair. This would be a great spot for a play area and the baskets throughout the room will provide storage.
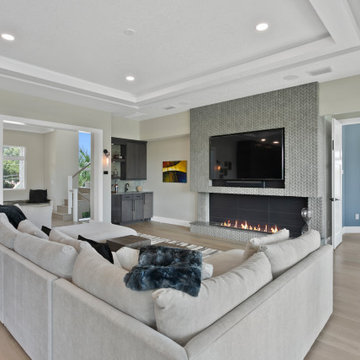
Diseño de salón con barra de bar tipo loft actual de tamaño medio con paredes grises, suelo de madera clara, chimenea lineal, marco de chimenea de piedra, pared multimedia, suelo gris y todos los diseños de techos
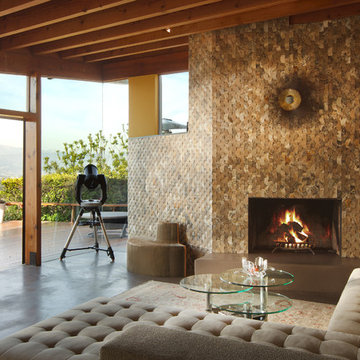
©Teague Hunziker
Ejemplo de salón tipo loft contemporáneo grande con paredes beige, suelo de cemento, todas las chimeneas, marco de chimenea de baldosas y/o azulejos y suelo gris
Ejemplo de salón tipo loft contemporáneo grande con paredes beige, suelo de cemento, todas las chimeneas, marco de chimenea de baldosas y/o azulejos y suelo gris
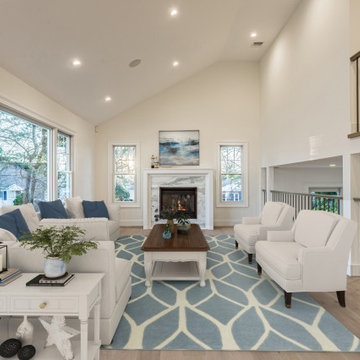
Stunning open plan design with vaulted ceilings, cosy fireplace, second story railings, and professional lighting and music design.
Coastal color scheme with sectional, club chairs, area rugs with style!
Space planning and all interior finishes designed by Christine Ambers, ASID, Habitech Design
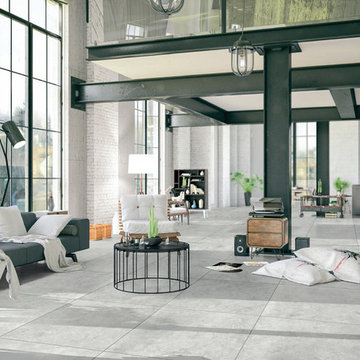
This modern living room has a grey porcelain tiled floor called Antica Grey Marble.This tile is great for living rooms, kitchens, bathrooms. There are different styles available including mosaics for backsplashes and bathrooms.
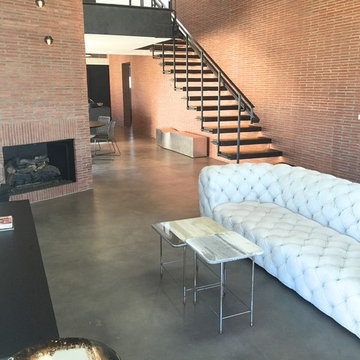
poured brand new concrete then came in and stained and sealed the concrete.
Diseño de salón para visitas tipo loft industrial grande con paredes rojas, suelo de cemento, todas las chimeneas, marco de chimenea de ladrillo y suelo gris
Diseño de salón para visitas tipo loft industrial grande con paredes rojas, suelo de cemento, todas las chimeneas, marco de chimenea de ladrillo y suelo gris
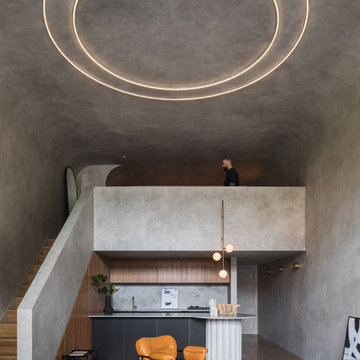
Loft Apartment
Ejemplo de salón tipo loft minimalista pequeño con paredes grises, suelo de cemento y suelo gris
Ejemplo de salón tipo loft minimalista pequeño con paredes grises, suelo de cemento y suelo gris

View from above. While we wish we had a hand in decorating it as well, happy to turn over the newly built penthouse to the new owners.
Ejemplo de salón tipo loft actual extra grande sin televisor con paredes blancas, suelo de madera oscura, todas las chimeneas, marco de chimenea de hormigón y suelo gris
Ejemplo de salón tipo loft actual extra grande sin televisor con paredes blancas, suelo de madera oscura, todas las chimeneas, marco de chimenea de hormigón y suelo gris
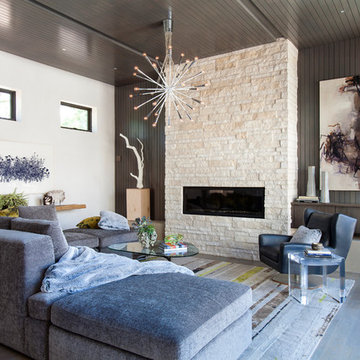
Foto de salón para visitas tipo loft retro de tamaño medio sin televisor con chimenea lineal, marco de chimenea de piedra, paredes grises, suelo gris y suelo de madera en tonos medios
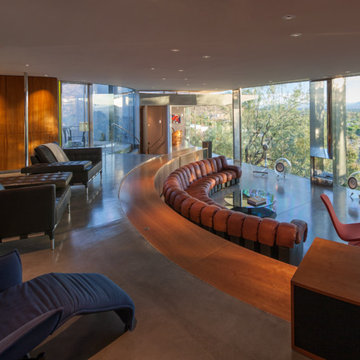
Timmerman Photography
This is a home we initially built in 1995 and after it sold in 2014 we were commissioned to come back and remodel the interior of the home.
We worked with internationally renowned architect Will Bruder on the initial design on the home. The goal of home was to build a modern hillside home which made the most of the vista upon which it sat. A few ways we were able to achieve this were the unique, floor-to-ceiling glass windows on the side of the property overlooking Scottsdale, a private courtyard off the master bedroom and bathroom, and a custom commissioned sculpture Mayme Kratz.
Stonecreek's particular role in the project were to work alongside both the clients and the architect to make sure we were able to perfectly execute on the vision and design of the project. A very unique component of this house is how truly custom every feature is, all the way from the window systems and the bathtubs all the way down to the door handles and other features.

Entering the chalet, an open concept great room greets you. Kitchen, dining, and vaulted living room with wood ceilings create uplifting space to gather and connect. The living room features a vaulted ceiling, expansive windows, and upper loft with decorative railing panels.
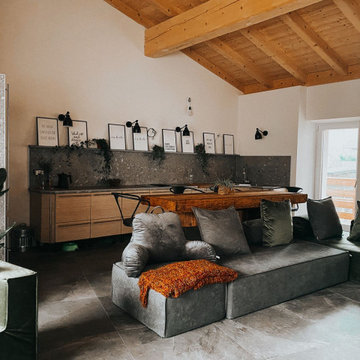
Diseño de salón tipo loft contemporáneo grande con paredes blancas, suelo de baldosas de porcelana, estufa de leña, marco de chimenea de piedra, pared multimedia, suelo gris y vigas vistas
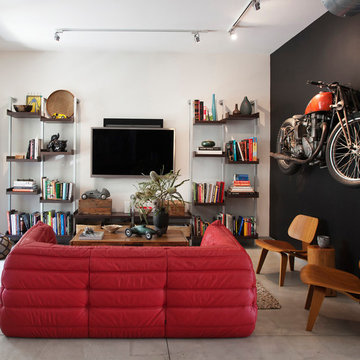
Eclectic and dramatic loft space with a motorcycle displayed as art. Photographer: Tim Street-Porter
Ejemplo de salón con barra de bar tipo loft bohemio pequeño sin chimenea con paredes blancas, suelo de cemento, televisor colgado en la pared y suelo gris
Ejemplo de salón con barra de bar tipo loft bohemio pequeño sin chimenea con paredes blancas, suelo de cemento, televisor colgado en la pared y suelo gris
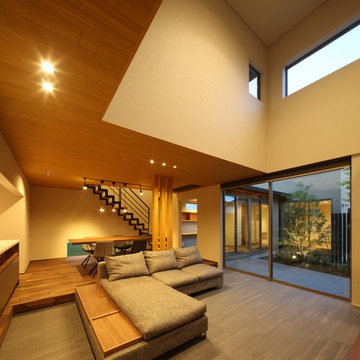
庭住の舎|Studio tanpopo-gumi
撮影|野口 兼史
リビングと中庭
建て込んだ住宅地にあっても、四季折々に豊かな自然を感じる暮らせる住まい。ゆったりとした時間の流れる心地よい家族の居場所。
Foto de salón tipo loft minimalista grande sin chimenea con paredes beige, suelo de baldosas de cerámica, televisor colgado en la pared, suelo gris, machihembrado y papel pintado
Foto de salón tipo loft minimalista grande sin chimenea con paredes beige, suelo de baldosas de cerámica, televisor colgado en la pared, suelo gris, machihembrado y papel pintado
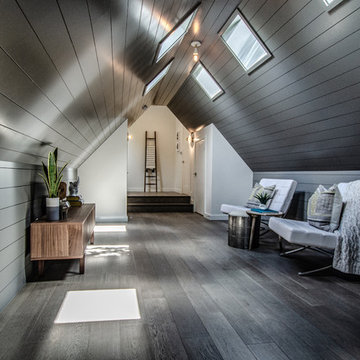
Hayden Yates of Simply Splendid Photos and Videos
Modelo de salón para visitas tipo loft campestre con paredes grises, suelo de madera oscura y suelo gris
Modelo de salón para visitas tipo loft campestre con paredes grises, suelo de madera oscura y suelo gris
1.570 ideas para salones tipo loft con suelo gris
6
