1.570 ideas para salones tipo loft con suelo gris
Filtrar por
Presupuesto
Ordenar por:Popular hoy
61 - 80 de 1570 fotos
Artículo 1 de 3

The living and dining space is opened towards the middle patio that goes out to the rooftop terrace. The patio opens from all sides creating inside outside feel.
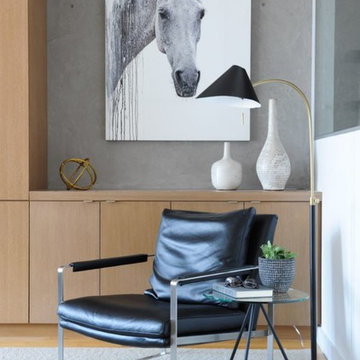
Modelo de salón tipo loft minimalista grande sin chimenea con suelo de cemento y suelo gris
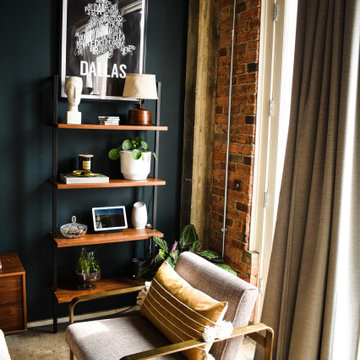
Located in the heart of Downtown Dallas this once Interurban Transit station for the DFW area no serves as an urban dwelling. The historic building is filled with character and individuality which was a need for the interior design with decoration and furniture. Inspired by the 1930’s this loft is a center of social gatherings.
Location: Downtown, Dallas, Texas | Designer: Haus of Sabo | Completions: 2021
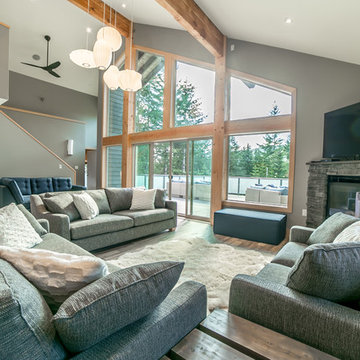
Foto de salón tipo loft clásico renovado grande con paredes grises, chimenea de esquina, marco de chimenea de piedra, televisor independiente y suelo gris
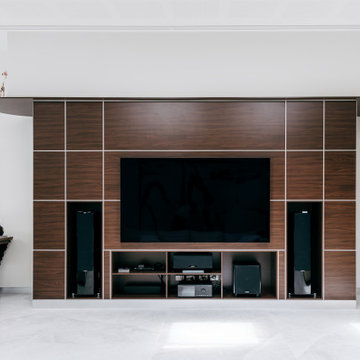
This mid-century modern media room was all kinds of exciting. The dark wooden TV unit provided a statement piece whilst also keeping everything media-related neat and tidy.

From architecture to finishing touches, this Napa Valley home exudes elegance, sophistication and rustic charm.
The living room exudes a cozy charm with the center ridge beam and fireplace mantle featuring rustic wood elements. Wood flooring further enhances the inviting ambience.
---
Project by Douglah Designs. Their Lafayette-based design-build studio serves San Francisco's East Bay areas, including Orinda, Moraga, Walnut Creek, Danville, Alamo Oaks, Diablo, Dublin, Pleasanton, Berkeley, Oakland, and Piedmont.
For more about Douglah Designs, see here: http://douglahdesigns.com/
To learn more about this project, see here: https://douglahdesigns.com/featured-portfolio/napa-valley-wine-country-home-design/
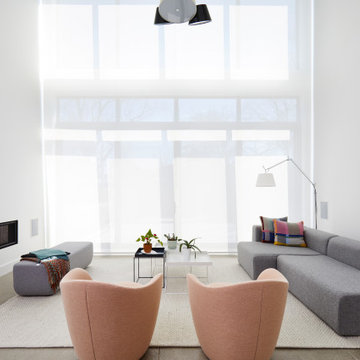
Ejemplo de salón tipo loft minimalista grande con paredes blancas, suelo de cemento, chimenea lineal, marco de chimenea de yeso, televisor retractable y suelo gris
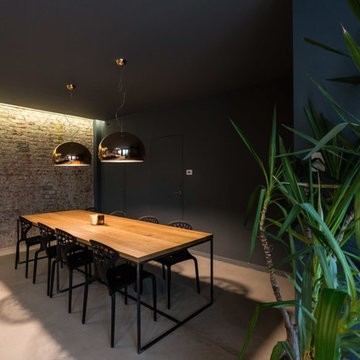
photo credit : claudia calegari
Modelo de biblioteca en casa tipo loft extra grande con paredes grises, suelo de cemento, pared multimedia y suelo gris
Modelo de biblioteca en casa tipo loft extra grande con paredes grises, suelo de cemento, pared multimedia y suelo gris
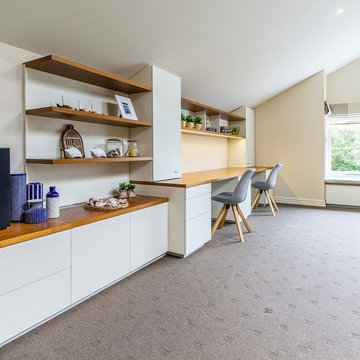
Multi purpose unit covering whole wall. Includes floor to ceiling storage cupboard on left with hanging rail inside. Entertainment unit with general drawers, CD drawers, AV cupboard and cable management below and floating display shelves above. Double desk with file drawers, general drawers and cable tray below. Central desk cabinet is movable for long desk option. Storage cupboards and floating shelves above with Cupboards built into slope of ceiling. LED strip lighting above desk.
Size: 8.2m wide x 2.1m high x 0.7m deep
Materials: Tops and floating shelves in stained American Oak veneer. Cabinetry and back panels painted Dulux Lime White with 30% gloss finish.
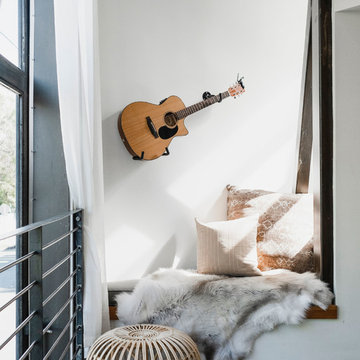
Photo by Evan Schneider @schneidervisuals
Imagen de salón tipo loft costero de tamaño medio sin chimenea con paredes blancas, suelo de cemento, televisor colgado en la pared y suelo gris
Imagen de salón tipo loft costero de tamaño medio sin chimenea con paredes blancas, suelo de cemento, televisor colgado en la pared y suelo gris

Believe it or not, this was one of the cleanest the job was in a long time. The cabin was pretty tiny so not much room left when it was stocked with all of our materaisl that needed cover. But underneath it all, you can see the minimalistic pine bench. I loved how our 2 step finish made all of the grain and color pop without being shiny. Price of steel skyrocketed just before this but still wasn't too bad, especially compared to the stone I had planned before.
Installed the steel plate hearth for the wood stove. Took some hunting but found a minimalistic modern wood stove. Was a little worried when client insisted on wood stove because most are so traditional and dated looking. Love the square edges, straight lines. Wood stove disappears into the black background. Originally I had planned a massive stone gas fireplace and surround and was disappointed when client wanted woodstove. But after redeisign was pretty happy how it turned out. Got that minimal streamlined rustic farmhouse look I was going for.
The cubby holes are for firewood storage. 2 step finish method. 1st coat makes grain and color pop (you should have seen how bland it looked before) and final coat for protection.

Imagen de salón tipo loft clásico renovado grande con paredes grises, suelo de madera oscura, todas las chimeneas, piedra de revestimiento, suelo gris y vigas vistas
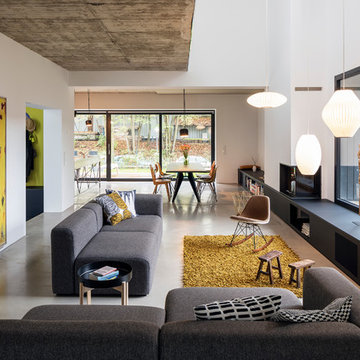
© Philipp Obkircher
Imagen de salón para visitas tipo loft contemporáneo de tamaño medio sin televisor con paredes blancas, suelo de cemento, todas las chimeneas, suelo gris y marco de chimenea de yeso
Imagen de salón para visitas tipo loft contemporáneo de tamaño medio sin televisor con paredes blancas, suelo de cemento, todas las chimeneas, suelo gris y marco de chimenea de yeso
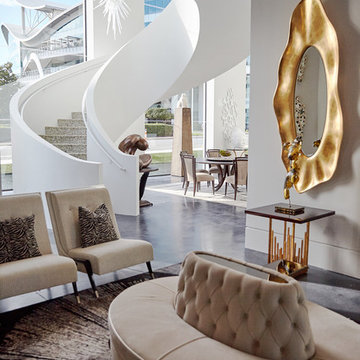
Modelo de salón tipo loft clásico grande sin chimenea y televisor con paredes blancas y suelo gris

photo by Deborah Degraffenreid
Diseño de salón tipo loft escandinavo pequeño sin chimenea y televisor con paredes blancas, suelo de cemento y suelo gris
Diseño de salón tipo loft escandinavo pequeño sin chimenea y televisor con paredes blancas, suelo de cemento y suelo gris
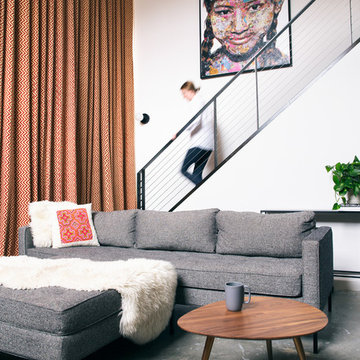
Open Loft Living Space w/ Modern Art & Furniture
Foto de salón para visitas tipo loft contemporáneo pequeño con paredes blancas, suelo de cemento y suelo gris
Foto de salón para visitas tipo loft contemporáneo pequeño con paredes blancas, suelo de cemento y suelo gris
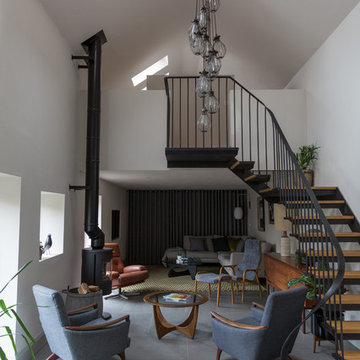
www.evephotography.co.uk
Modelo de salón tipo loft vintage de tamaño medio con suelo de pizarra y suelo gris
Modelo de salón tipo loft vintage de tamaño medio con suelo de pizarra y suelo gris

Entering the chalet, an open concept great room greets you. Kitchen, dining, and vaulted living room with wood ceilings create uplifting space to gather and connect. The living room features a vaulted ceiling, expansive windows, and upper loft with decorative railing panels.
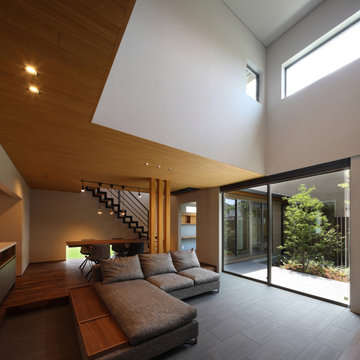
庭住の舎|Studio tanpopo-gumi
撮影|野口 兼史
豊かな自然を感じる中庭を内包する住まい。空を望めるハイサイドライトから降り注ぐ光。
日々の何気ない日常を 四季折々に 豊かに・心地良く・・・
Modelo de salón tipo loft minimalista grande sin chimenea con paredes beige, suelo de baldosas de cerámica, televisor colgado en la pared, suelo gris, machihembrado y papel pintado
Modelo de salón tipo loft minimalista grande sin chimenea con paredes beige, suelo de baldosas de cerámica, televisor colgado en la pared, suelo gris, machihembrado y papel pintado
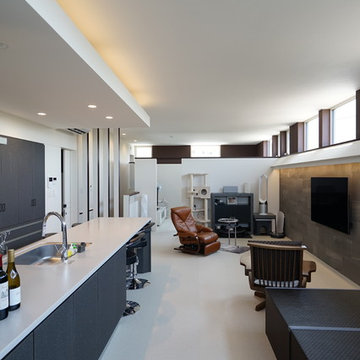
#ガレージハウス 札幌 #二世帯住宅 札幌 #ドッグラン 札幌 #ペット共生 札幌 #カーポート 札幌 #キャンピングカー 札幌 #ハイサイド #コーナー窓 #おしゃれ #かっこいい #コンクリート打ち放し 札幌
Diseño de salón tipo loft moderno pequeño con suelo gris
Diseño de salón tipo loft moderno pequeño con suelo gris
1.570 ideas para salones tipo loft con suelo gris
4